1717 Country Club Road, Rocky Mount, NC 27804
Local realty services provided by:Better Homes and Gardens Real Estate Elliott Coastal Living


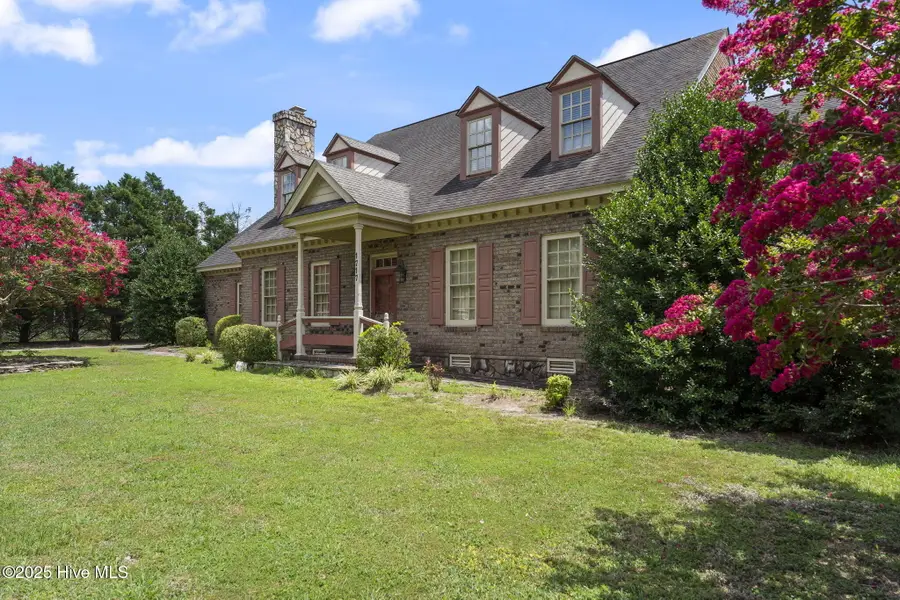
1717 Country Club Road,Rocky Mount, NC 27804
$375,000
- 4 Beds
- 4 Baths
- 3,582 sq. ft.
- Single family
- Pending
Listed by:nicholas huscroft
Office:chosen realty of nc
MLS#:100521064
Source:NC_CCAR
Price summary
- Price:$375,000
- Price per sq. ft.:$104.69
About this home
Across from Benvenue Country Club, this lovingly maintained brick estate sits on a 0.87-acre lot with lush
landscaping. The gourmet kitchen, exquisitely updated two years ago, dazzles with custom cabinetry,
luxurious quartz countertops, and premium stainless steel appliances, seamlessly paired with a laundry
room. The open interior boasts 9 ft ceilings, crown molding, and heart pine floors aglow with light. A stone
fireplace anchors the living area, flowing to a sunroom and stone patio, ideal for entertaining or relaxation.
The primary suite offers an accessible shower and walk-in closet. An upstairs suite includes a versatile
lounge. Storage includes attics and a workshop. The guest house, with new roof, floors, water heater, and
crawl space, features a fireplace and eat-in kitchen. Built in 2001 with central AC and no HOA, this
charming estate embodies upscale living. Embrace this timeless lifestyle—schedule a showing today!
Contact an agent
Home facts
- Year built:2001
- Listing Id #:100521064
- Added:20 day(s) ago
- Updated:July 30, 2025 at 07:40 AM
Rooms and interior
- Bedrooms:4
- Total bathrooms:4
- Full bathrooms:3
- Half bathrooms:1
- Living area:3,582 sq. ft.
Heating and cooling
- Cooling:Central Air
- Heating:Electric, Heat Pump, Heating, Natural Gas
Structure and exterior
- Roof:Shingle
- Year built:2001
- Building area:3,582 sq. ft.
- Lot area:0.83 Acres
Schools
- High school:Rocky Mount
- Middle school:Rocky Mount
- Elementary school:Benvenue
Utilities
- Water:Municipal Water Available
Finances and disclosures
- Price:$375,000
- Price per sq. ft.:$104.69
New listings near 1717 Country Club Road
- New
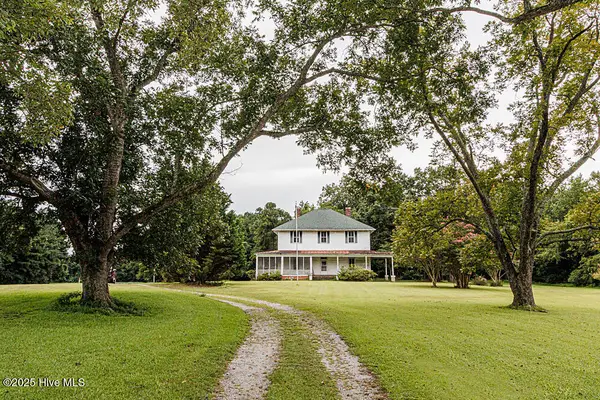 $199,900Active5 beds 3 baths4,366 sq. ft.
$199,900Active5 beds 3 baths4,366 sq. ft.3413 N Nc 43 Highway, Rocky Mount, NC 27801
MLS# 100524984Listed by: MARKET LEADER REALTY, LLC. - New
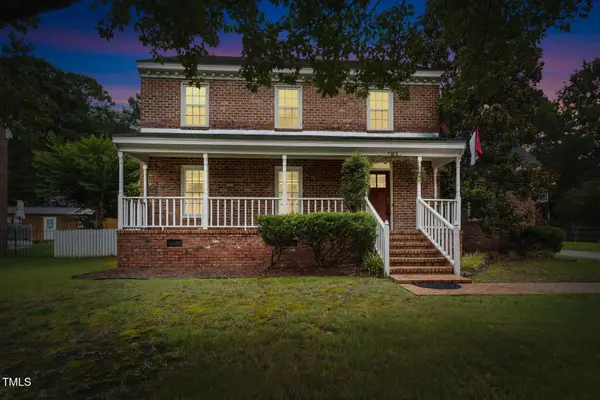 $349,500Active4 beds 3 baths2,380 sq. ft.
$349,500Active4 beds 3 baths2,380 sq. ft.4009 Brassfield Drive, Rocky Mount, NC 27803
MLS# 10115712Listed by: FOOTE REAL ESTATE LLC - New
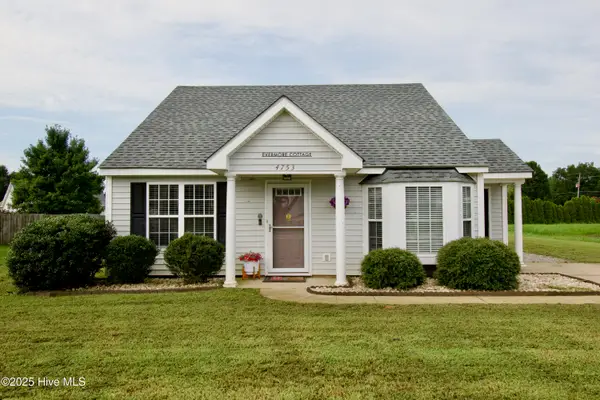 $209,900Active2 beds 2 baths1,086 sq. ft.
$209,900Active2 beds 2 baths1,086 sq. ft.4753 Primrose Place, Rocky Mount, NC 27804
MLS# 100524908Listed by: BOONE, HILL, ALLEN & RICKS - New
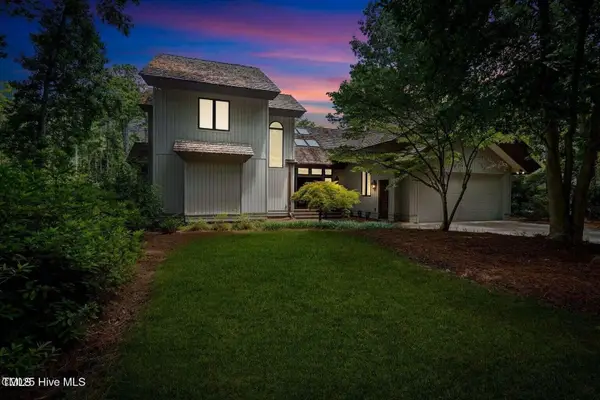 $499,500Active3 beds 5 baths3,134 sq. ft.
$499,500Active3 beds 5 baths3,134 sq. ft.17 Merganser Cove, Rocky Mount, NC 27804
MLS# 10115691Listed by: FOOTE REAL ESTATE LLC - New
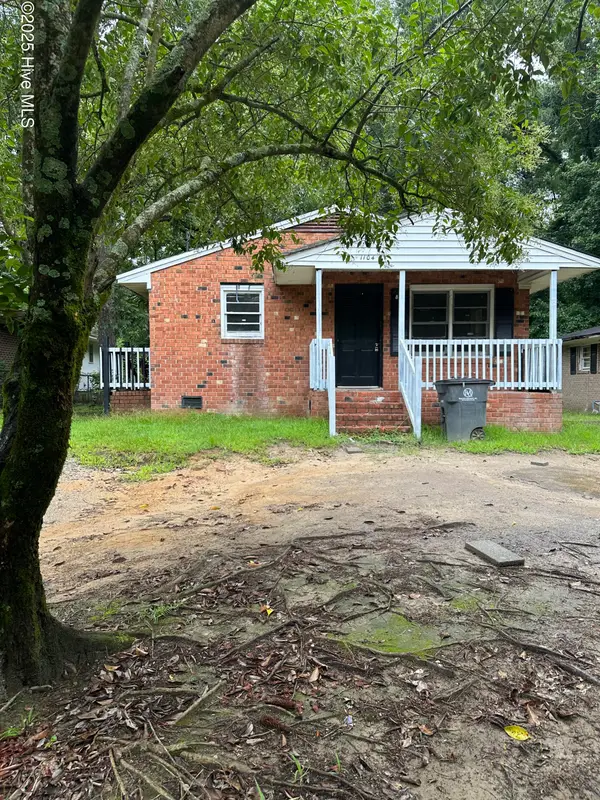 $79,500Active3 beds 2 baths1,076 sq. ft.
$79,500Active3 beds 2 baths1,076 sq. ft.1104 Johnson Street, Rocky Mount, NC 27801
MLS# 100524872Listed by: TRUE LOCAL REALTY - New
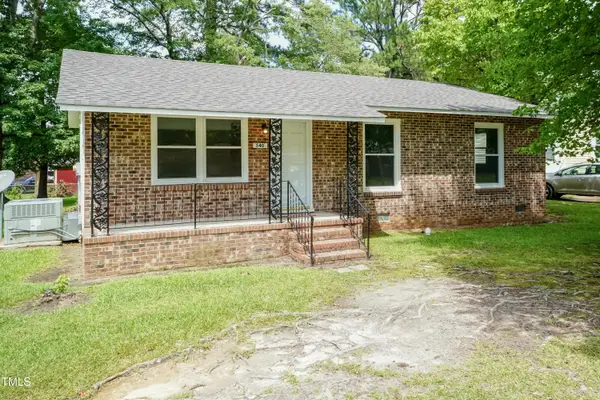 $130,000Active3 beds 2 baths1,067 sq. ft.
$130,000Active3 beds 2 baths1,067 sq. ft.540 Lincoln Drive, Rocky Mount, NC 27801
MLS# 10115619Listed by: KELLER WILLIAMS REALTY - New
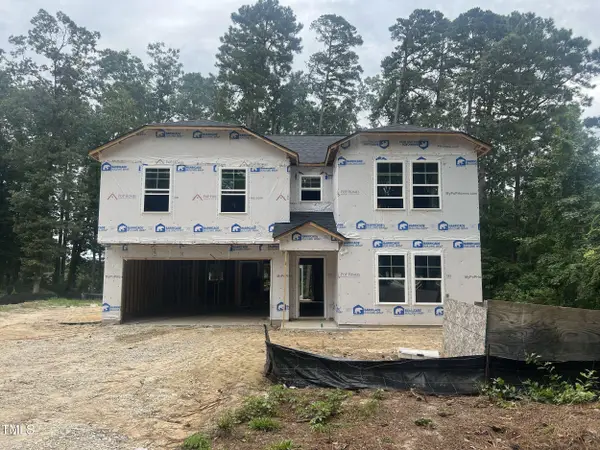 $304,997Active5 beds 3 baths2,502 sq. ft.
$304,997Active5 beds 3 baths2,502 sq. ft.1205 Mashie Lane, Rocky Mount, NC 27804
MLS# 10115608Listed by: KEY REALTY SOLUTIONS - Open Sun, 2 to 4pmNew
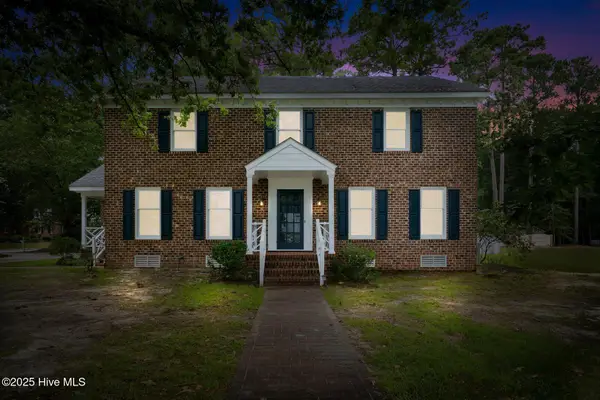 $358,800Active3 beds 3 baths2,525 sq. ft.
$358,800Active3 beds 3 baths2,525 sq. ft.616 Chad Street, Rocky Mount, NC 27803
MLS# 100524805Listed by: FOOTE REAL ESTATE LLC - New
 $239,900Active3 beds 2 baths1,526 sq. ft.
$239,900Active3 beds 2 baths1,526 sq. ft.101 Rock Creek Court, Rocky Mount, NC 27804
MLS# 100524794Listed by: COLDWELL BANKER ALLIED REAL ES - New
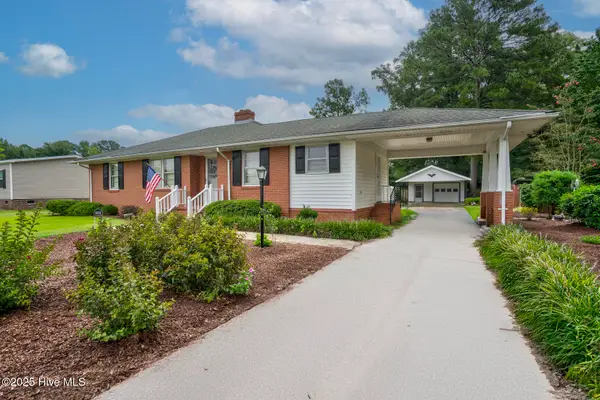 $238,500Active2 beds 2 baths1,516 sq. ft.
$238,500Active2 beds 2 baths1,516 sq. ft.11421 Nc-97, Rocky Mount, NC 27803
MLS# 100524718Listed by: MOOREFIELD REAL ESTATE LLC
