172 Great Glen, Rocky Mount, NC 27804
Local realty services provided by:Better Homes and Gardens Real Estate Lifestyle Property Partners
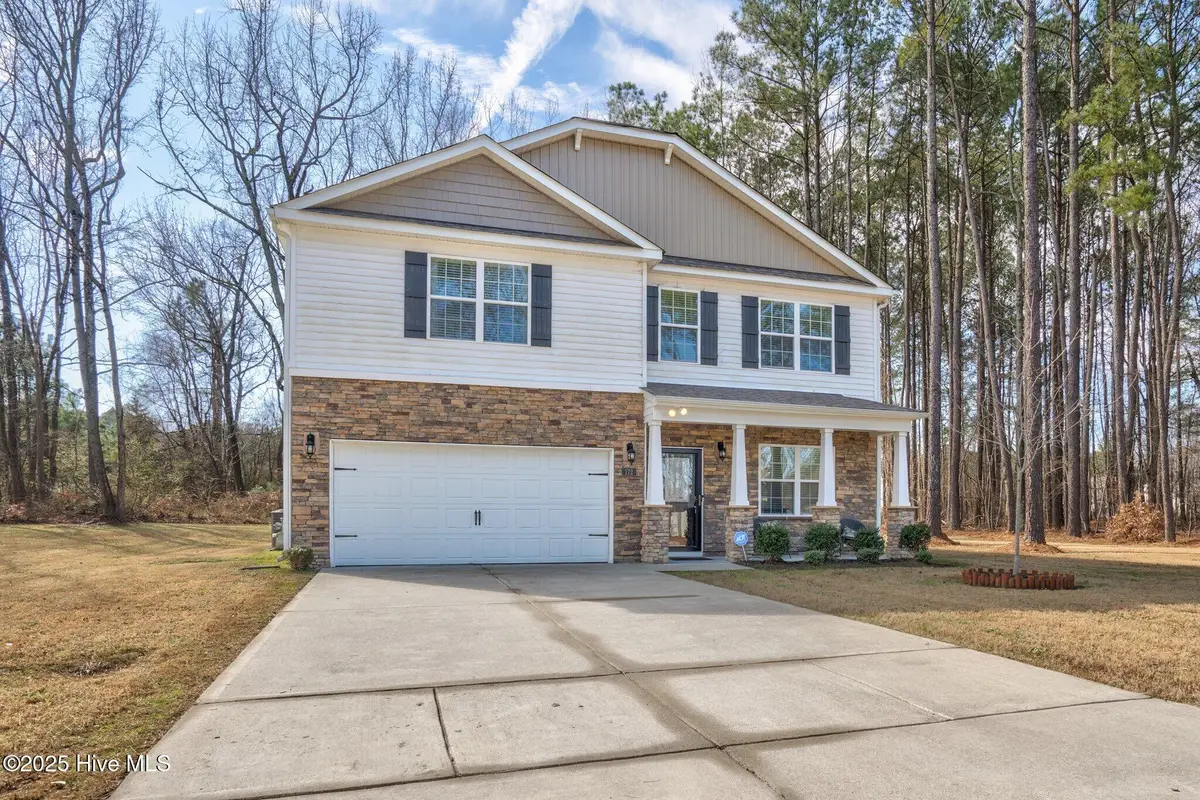
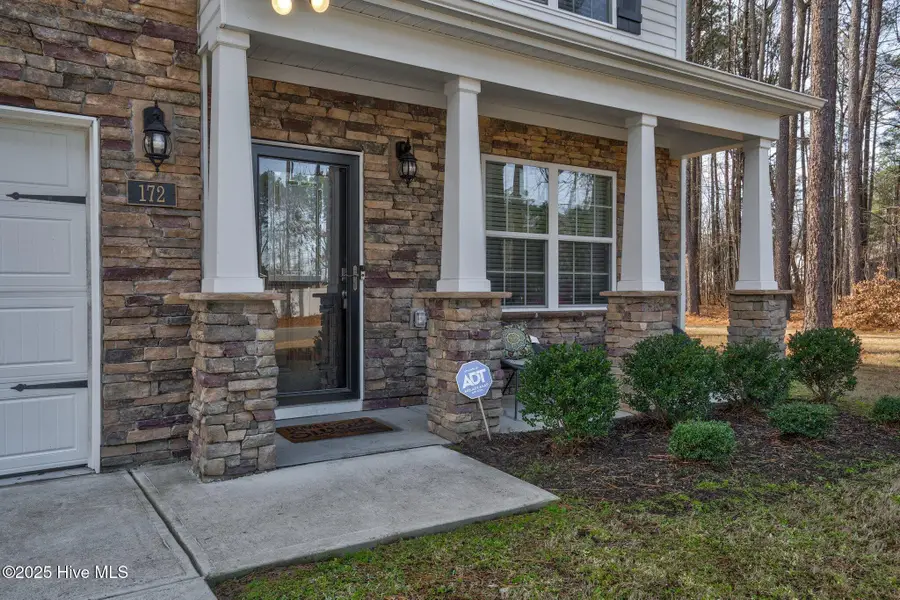

Listed by:trevor foote
Office:foote real estate llc.
MLS#:100487313
Source:NC_CCAR
Price summary
- Price:$378,500
- Price per sq. ft.:$133.65
About this home
Step into this picture-perfect 2,832 s/f charmer in the heart of Rocky Mount's premier golf course community, Belmont Lake Preserve! With FOUR spacious bedrooms and 2.5 baths, OFFICE (or 5th GUEST/BR) & formal dining, this home, built in 2021, has room for everyone—whether you're hosting a crowd or enjoying cozy nights in.
From the inviting front porch to the beautifully designed open-concept living areas, this home is a seamless blend of comfort and style. The chef's kitchen is ready for your best recipes, while the primary suite is a true retreat with a spa-like bath and walk-in closet.
PLUS an attached 2 car garage on a large .54 lot, a BONUS room, and ALL appliances convey!
Enjoy resort-style living with access to the championship golf course, clubhouse, heated indoor pool, seasonal outdoor pool, work-out facility, and scenic walking trails—right outside your door!
Contact an agent
Home facts
- Year built:2021
- Listing Id #:100487313
- Added:175 day(s) ago
- Updated:July 30, 2025 at 07:40 AM
Rooms and interior
- Bedrooms:4
- Total bathrooms:3
- Full bathrooms:2
- Half bathrooms:1
- Living area:2,832 sq. ft.
Heating and cooling
- Cooling:Central Air
- Heating:Electric, Gas Pack, Heat Pump, Heating, Natural Gas
Structure and exterior
- Roof:Architectural Shingle
- Year built:2021
- Building area:2,832 sq. ft.
- Lot area:0.54 Acres
Schools
- High school:Northern Nash
- Middle school:Red Oak
- Elementary school:Hubbard
Utilities
- Water:Municipal Water Available
Finances and disclosures
- Price:$378,500
- Price per sq. ft.:$133.65
- Tax amount:$3,002 (2024)
New listings near 172 Great Glen
- New
 $499,500Active3 beds 5 baths3,134 sq. ft.
$499,500Active3 beds 5 baths3,134 sq. ft.17 Merganser Cove, Rocky Mount, NC 27804
MLS# 100522349Listed by: FOOTE REAL ESTATE LLC - New
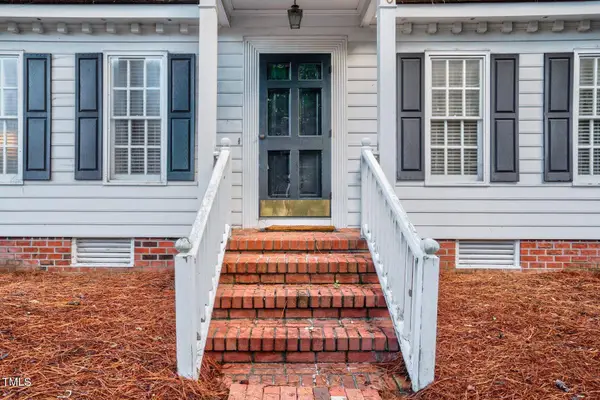 $218,500Active3 beds 2 baths1,652 sq. ft.
$218,500Active3 beds 2 baths1,652 sq. ft.100 Old Colony Way, Rocky Mount, NC 27804
MLS# 10112865Listed by: EXP REALTY, LLC - C - New
 $325,990Active4 beds 3 baths2,511 sq. ft.
$325,990Active4 beds 3 baths2,511 sq. ft.7508 Michelle Road, Rocky Mount, NC 27803
MLS# 10112805Listed by: D.R. HORTON, INC. - New
 $308,990Active3 beds 3 baths2,175 sq. ft.
$308,990Active3 beds 3 baths2,175 sq. ft.7530 Michelle Road, Rocky Mount, NC 27803
MLS# 10112815Listed by: D.R. HORTON, INC. - New
 $374,900Active3 beds 3 baths2,007 sq. ft.
$374,900Active3 beds 3 baths2,007 sq. ft.3385 Ed's Drive, Rocky Mount, NC 27804
MLS# 10112709Listed by: KEYSTONE REALTY, LLC - New
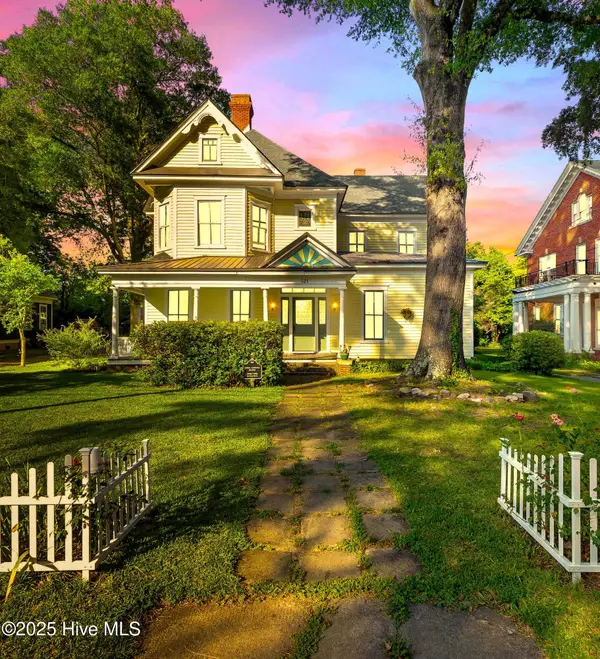 $250,000Active5 beds 2 baths2,165 sq. ft.
$250,000Active5 beds 2 baths2,165 sq. ft.521 Falls Road, Rocky Mount, NC 27804
MLS# 100522179Listed by: MOOREFIELD REAL ESTATE LLC - New
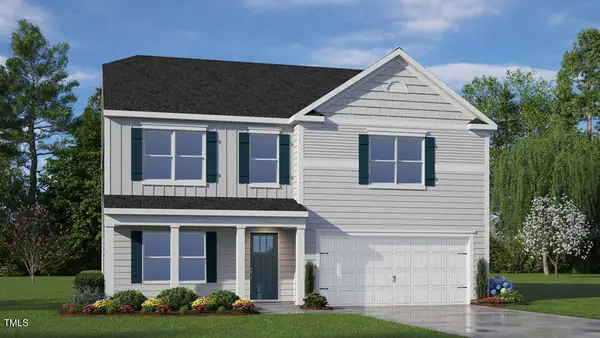 $335,490Active4 beds 3 baths2,824 sq. ft.
$335,490Active4 beds 3 baths2,824 sq. ft.1018 Crossway Lane, Rocky Mount, NC 27804
MLS# 10112648Listed by: D.R. HORTON, INC. - New
 $330,490Active5 beds 3 baths2,511 sq. ft.
$330,490Active5 beds 3 baths2,511 sq. ft.1022 Crossway Lane, Rocky Mount, NC 27804
MLS# 10112654Listed by: D.R. HORTON, INC. - New
 $330,490Active5 beds 3 baths2,511 sq. ft.
$330,490Active5 beds 3 baths2,511 sq. ft.1010 Middlecrest Drive, Rocky Mount, NC 27804
MLS# 10112627Listed by: D.R. HORTON, INC. - New
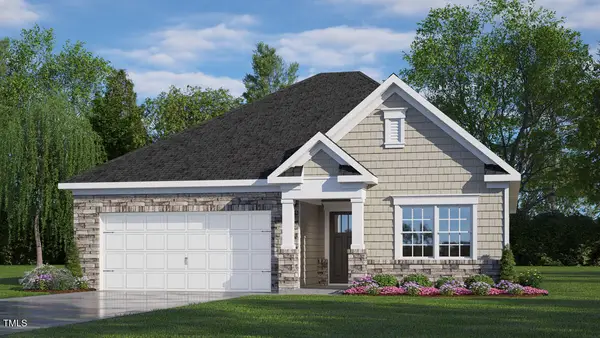 $289,990Active3 beds 2 baths1,618 sq. ft.
$289,990Active3 beds 2 baths1,618 sq. ft.1013 Middlecrest Drive, Rocky Mount, NC 27804
MLS# 10112599Listed by: D.R. HORTON, INC.
