3001 Greystone Drive, Rocky Mount, NC 27804
Local realty services provided by:Better Homes and Gardens Real Estate Paracle
Listed by: sterling grimes
Office: foote real estate llc.
MLS#:10135617
Source:RD
Price summary
- Price:$785,000
- Price per sq. ft.:$159.04
About this home
This stately all brick home is convenient to everything! Located in the desirable Greystone neighborhood, this home is perfect for spending time with family and friends. The large and beautiful kitchen with high-end appliances includes a great size eat-in area overlooking the backyard. This home's flow was made for entertaining!
Gourmet Kitchen Features: JennAir Brand Appliances, Pantry, Large Eat-in Kitchen, Tons of Cabinet Storage, Lots of Natural Light, Eat-at Island
Bedroom Features: First Floor Owner's Suite with Large Custom Walk in Closet, 3 Bedrooms Upstairs All With Their Own Private Bathroom and Large Closet
Gathering Spaces: Large Formal Dining Room; Two-Story Great Room with Wood Burning Fireplace, Built-Ins, Tons of Natural Light, Surround Sound; Bonus Room on Second Floor; Game Room on Third Floor; Screen Porch Overlooking the Well Maintained Backyard
Features Throughout: Wonderful Flow and Floorplan; Crown Molding; Hardwood Floors; Blinds; Ceiling Fans; Restoration Hardware Fixtures; Foyer has a Lead Glass Palladian Window; Two Sets of Stairs, True Laundry Room with Mop Sink; Two Walk-in Attics Provide So Much Storage; Dehumidifier Under House; French Drain
Outside Features: All Brick; 2 Car Attached Garage; 2 Car Detached Garage with Storage and HVAC; Immaculate Landscaping with 4 Zone Irrigation System; Workshop/Shed; Fully Fenced In Backyard; Deck; Lower Level Patio Spanning the Length of the Back of the House; New Gutters; Dental Molding; Large River Rock Flower Beds; Tons of Privacy
Sellers are offering $18,000 in concessions for 22 new windows, painting and screen repairs.
Contact an agent
Home facts
- Year built:1995
- Listing ID #:10135617
- Added:306 day(s) ago
- Updated:February 13, 2026 at 12:34 AM
Rooms and interior
- Bedrooms:4
- Total bathrooms:5
- Full bathrooms:4
- Half bathrooms:1
- Living area:4,936 sq. ft.
Heating and cooling
- Cooling:Ceiling Fan(s), Central Air, Electric
- Heating:Fireplace(s), Gas Pack
Structure and exterior
- Roof:Shingle
- Year built:1995
- Building area:4,936 sq. ft.
- Lot area:0.75 Acres
Schools
- High school:Nash - Rocky Mount
- Middle school:Nash - Rocky Mount
- Elementary school:Nash - Englewood
Utilities
- Water:Public, Water Connected
- Sewer:Public Sewer, Sewer Connected
Finances and disclosures
- Price:$785,000
- Price per sq. ft.:$159.04
- Tax amount:$8,395
New listings near 3001 Greystone Drive
- New
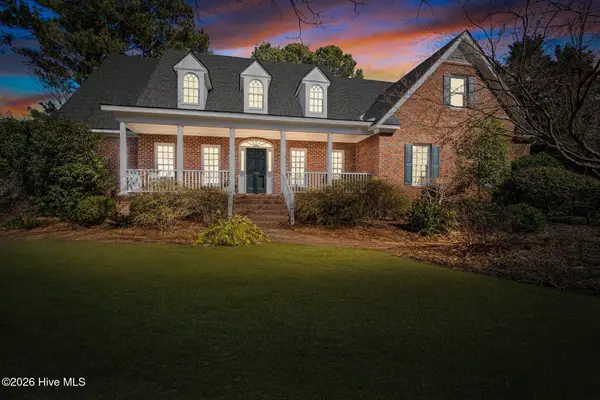 $648,500Active5 beds 4 baths4,515 sq. ft.
$648,500Active5 beds 4 baths4,515 sq. ft.709 Bell Drive, Rocky Mount, NC 27803
MLS# 100554028Listed by: FOOTE REAL ESTATE LLC - New
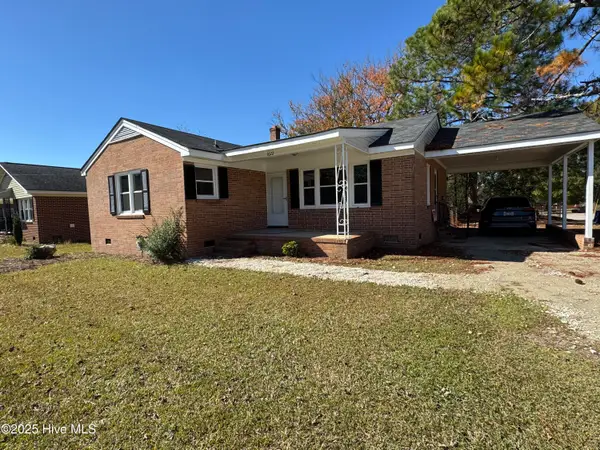 $153,500Active3 beds 2 baths1,266 sq. ft.
$153,500Active3 beds 2 baths1,266 sq. ft.1622 W Raleigh Boulevard, Rocky Mount, NC 27803
MLS# 100554039Listed by: EXP REALTY LLC - C - New
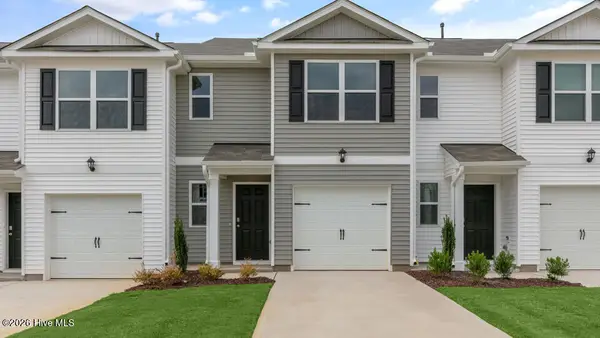 $236,300Active3 beds 3 baths1,418 sq. ft.
$236,300Active3 beds 3 baths1,418 sq. ft.7240 Longleaf Road, Rocky Mount, NC 27804
MLS# 100553927Listed by: D.R. HORTON, INC. - New
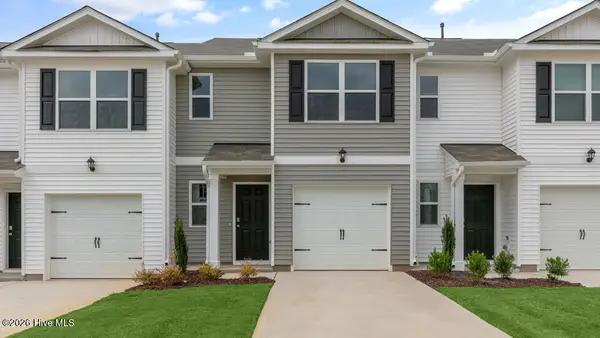 $231,700Active3 beds 3 baths1,418 sq. ft.
$231,700Active3 beds 3 baths1,418 sq. ft.7244 Longleaf Road, Rocky Mount, NC 27804
MLS# 100553942Listed by: D.R. HORTON, INC. - New
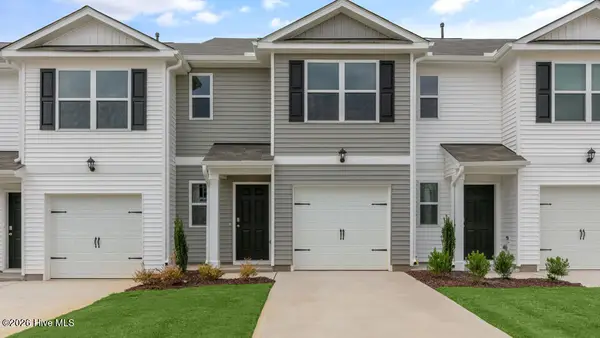 $231,700Active3 beds 3 baths1,418 sq. ft.
$231,700Active3 beds 3 baths1,418 sq. ft.7248 Longleaf Road, Rocky Mount, NC 27804
MLS# 100553945Listed by: D.R. HORTON, INC. - New
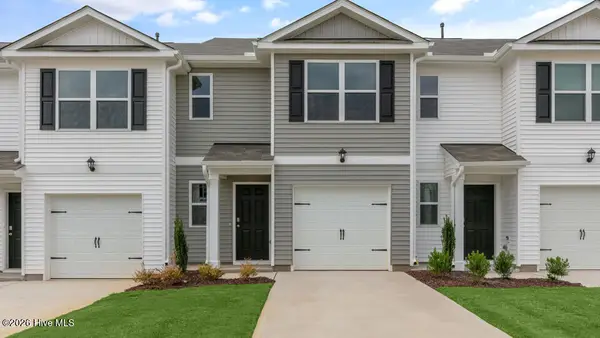 $231,700Active3 beds 3 baths1,418 sq. ft.
$231,700Active3 beds 3 baths1,418 sq. ft.7252 Longleaf Road, Rocky Mount, NC 27804
MLS# 100553947Listed by: D.R. HORTON, INC. - New
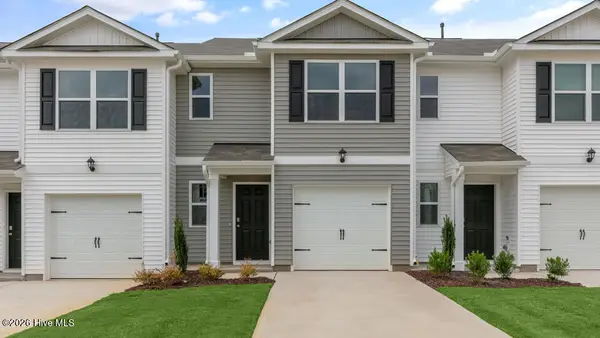 $231,700Active3 beds 3 baths1,418 sq. ft.
$231,700Active3 beds 3 baths1,418 sq. ft.7256 Longleaf Road, Rocky Mount, NC 27804
MLS# 100553948Listed by: D.R. HORTON, INC. - New
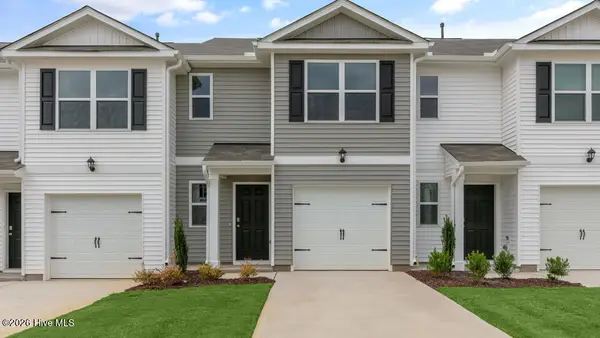 $231,700Active3 beds 3 baths1,418 sq. ft.
$231,700Active3 beds 3 baths1,418 sq. ft.7260 Longleaf Road, Rocky Mount, NC 27804
MLS# 100553950Listed by: D.R. HORTON, INC. 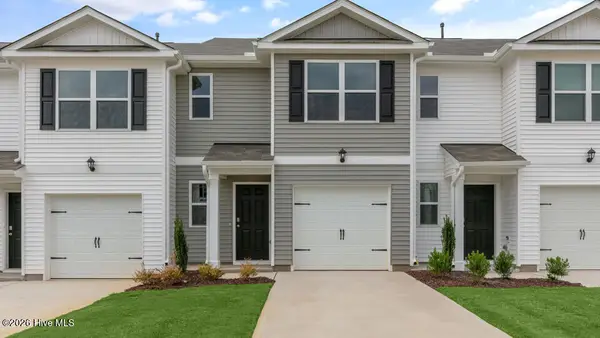 $236,300Pending3 beds 3 baths1,418 sq. ft.
$236,300Pending3 beds 3 baths1,418 sq. ft.7264 Longleaf Road, Rocky Mount, NC 27804
MLS# 100553952Listed by: D.R. HORTON, INC.- New
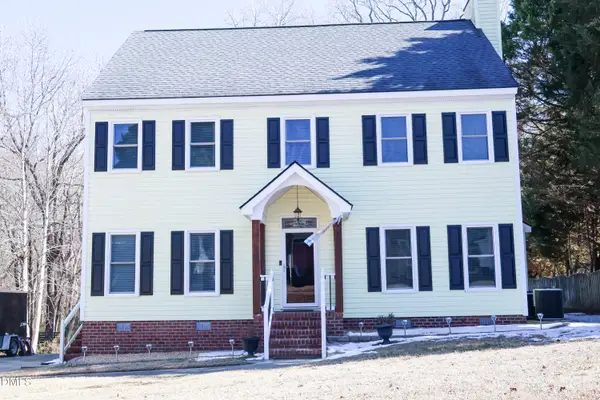 $289,000Active3 beds 3 baths2,160 sq. ft.
$289,000Active3 beds 3 baths2,160 sq. ft.1739 Bobwhite Lane, Rocky Mount, NC 27804
MLS# 10145695Listed by: EXP REALTY LLC

