- BHGRE®
- North Carolina
- Rocky Mount
- 3801 Hawthorne Road
3801 Hawthorne Road, Rocky Mount, NC 27804
Local realty services provided by:Better Homes and Gardens Real Estate Paracle
3801 Hawthorne Road,Rocky Mount, NC 27804
$364,900
- 4 Beds
- 3 Baths
- 2,487 sq. ft.
- Single family
- Active
Listed by: serina harris
Office: northgroup real estate, inc.
MLS#:10121420
Source:RD
Price summary
- Price:$364,900
- Price per sq. ft.:$146.72
About this home
Meticulously Maintained 4-Bedroom Home in the Established Westridge Subdivision.
Welcome to this charming all-brick home, nestled among mature trees on a spacious and private lot in one of Rocky Mount's most desirable neighborhoods. The Westridge subdivision is known for its wide streets, natural beauty, and timeless character—offering a sense of community and tranquility that newer developments simply can't match.
Step inside to find a home that has been lovingly cared for and thoughtfully updated. Recent improvements include new flooring (2023), a new roof (2023), a new gas hot water heater (2025), and a new range (2025). The stylish kitchen features granite and butcher block countertops, creating a warm and inviting space for both everyday living and entertaining. Gather with loved ones around the cozy wood-burning fireplace, or enjoy the soft natural light filtering through elegant plantation shutters.
Outdoors, a spacious back deck overlooks a large, private backyard—perfect for weekend cookouts, morning coffee, or simply relaxing while surrounded by nature. Added conveniences include leaf guard protection, a whole-house water filtration system, and a 2-car garage.
Prime Location for Work and Play: Enjoy the perfect balance of serenity and accessibility. You'll be just 1 hour from Raleigh-Durham International Airport, 2 hours from North Carolina's beautiful beaches, and 4 hours from the breathtaking Blue Ridge Mountains. With easy access to Raleigh, Wilson, Tarboro, and Greenville, you can experience peaceful living without giving up the conveniences of city life.
No HOA—just pure comfort, privacy and charm. Motivated Sellers.
Preferred Lender - Buyer Credit $1500
Contact an agent
Home facts
- Year built:1975
- Listing ID #:10121420
- Added:153 day(s) ago
- Updated:February 12, 2026 at 07:56 AM
Rooms and interior
- Bedrooms:4
- Total bathrooms:3
- Full bathrooms:2
- Half bathrooms:1
- Living area:2,487 sq. ft.
Heating and cooling
- Cooling:Ceiling Fan(s), Central Air
- Heating:Central, Fireplace(s)
Structure and exterior
- Roof:Shingle
- Year built:1975
- Building area:2,487 sq. ft.
- Lot area:0.64 Acres
Schools
- High school:Nash - Rocky Mount
- Middle school:Nash - Rocky Mount
- Elementary school:Nash - Englewood
Utilities
- Water:Public
- Sewer:Public Sewer
Finances and disclosures
- Price:$364,900
- Price per sq. ft.:$146.72
- Tax amount:$3,151
New listings near 3801 Hawthorne Road
- New
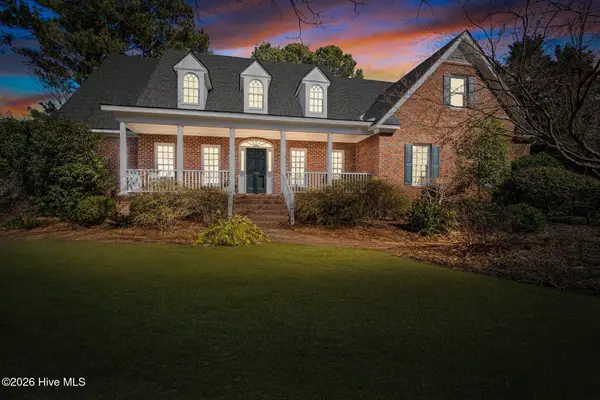 $648,500Active5 beds 4 baths4,515 sq. ft.
$648,500Active5 beds 4 baths4,515 sq. ft.709 Bell Drive, Rocky Mount, NC 27803
MLS# 100554028Listed by: FOOTE REAL ESTATE LLC - New
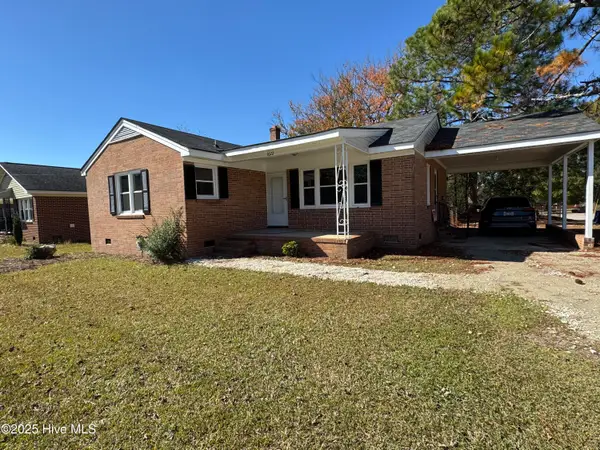 $153,500Active3 beds 2 baths1,266 sq. ft.
$153,500Active3 beds 2 baths1,266 sq. ft.1622 W Raleigh Boulevard, Rocky Mount, NC 27803
MLS# 100554039Listed by: EXP REALTY LLC - C - New
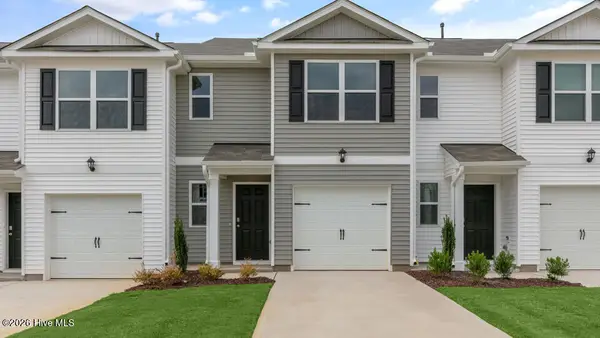 $236,300Active3 beds 3 baths1,418 sq. ft.
$236,300Active3 beds 3 baths1,418 sq. ft.7240 Longleaf Road, Rocky Mount, NC 27804
MLS# 100553927Listed by: D.R. HORTON, INC. - New
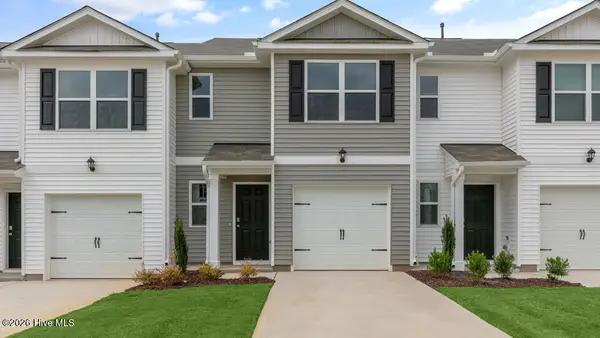 $231,700Active3 beds 3 baths1,418 sq. ft.
$231,700Active3 beds 3 baths1,418 sq. ft.7244 Longleaf Road, Rocky Mount, NC 27804
MLS# 100553942Listed by: D.R. HORTON, INC. - New
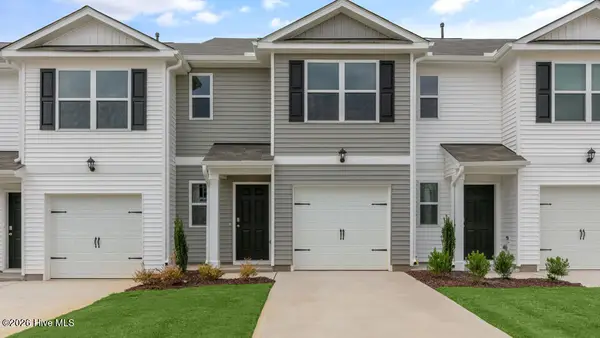 $231,700Active3 beds 3 baths1,418 sq. ft.
$231,700Active3 beds 3 baths1,418 sq. ft.7248 Longleaf Road, Rocky Mount, NC 27804
MLS# 100553945Listed by: D.R. HORTON, INC. - New
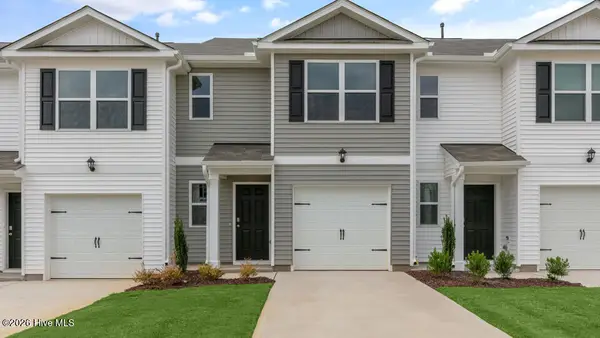 $231,700Active3 beds 3 baths1,418 sq. ft.
$231,700Active3 beds 3 baths1,418 sq. ft.7252 Longleaf Road, Rocky Mount, NC 27804
MLS# 100553947Listed by: D.R. HORTON, INC. - New
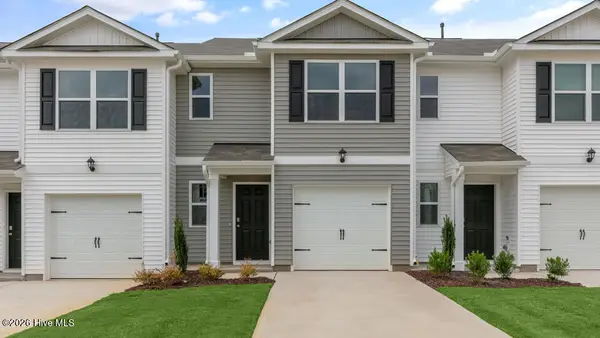 $231,700Active3 beds 3 baths1,418 sq. ft.
$231,700Active3 beds 3 baths1,418 sq. ft.7256 Longleaf Road, Rocky Mount, NC 27804
MLS# 100553948Listed by: D.R. HORTON, INC. - New
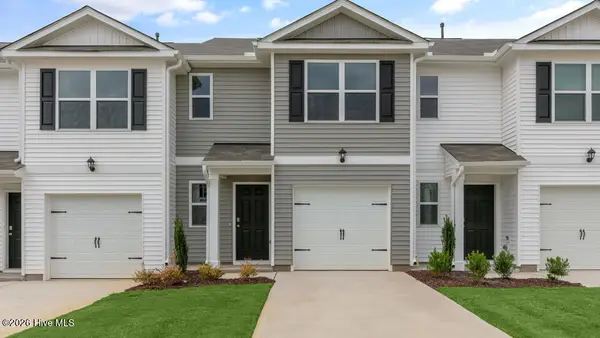 $231,700Active3 beds 3 baths1,418 sq. ft.
$231,700Active3 beds 3 baths1,418 sq. ft.7260 Longleaf Road, Rocky Mount, NC 27804
MLS# 100553950Listed by: D.R. HORTON, INC. 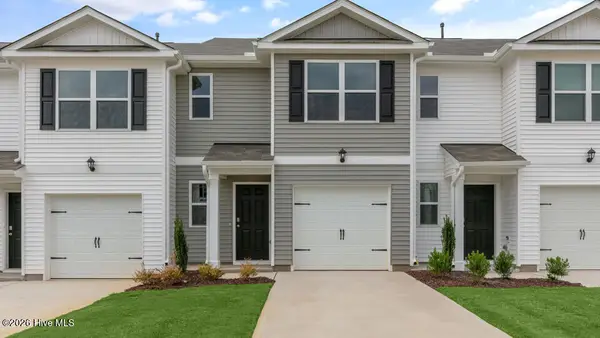 $236,300Pending3 beds 3 baths1,418 sq. ft.
$236,300Pending3 beds 3 baths1,418 sq. ft.7264 Longleaf Road, Rocky Mount, NC 27804
MLS# 100553952Listed by: D.R. HORTON, INC.- New
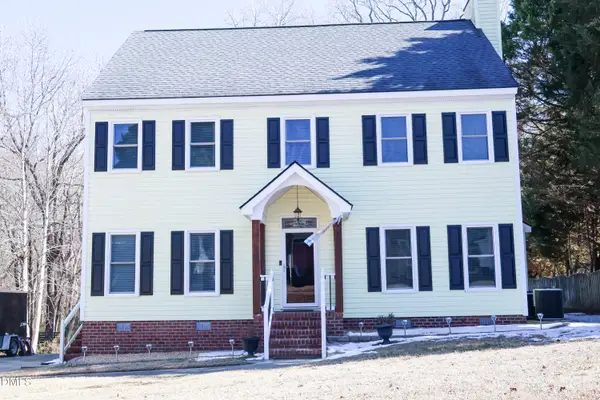 $289,000Active3 beds 3 baths2,160 sq. ft.
$289,000Active3 beds 3 baths2,160 sq. ft.1739 Bobwhite Lane, Rocky Mount, NC 27804
MLS# 10145695Listed by: EXP REALTY LLC

