412 Mosley Drive, Rocky Mount, NC 27804
Local realty services provided by:Better Homes and Gardens Real Estate Elliott Coastal Living
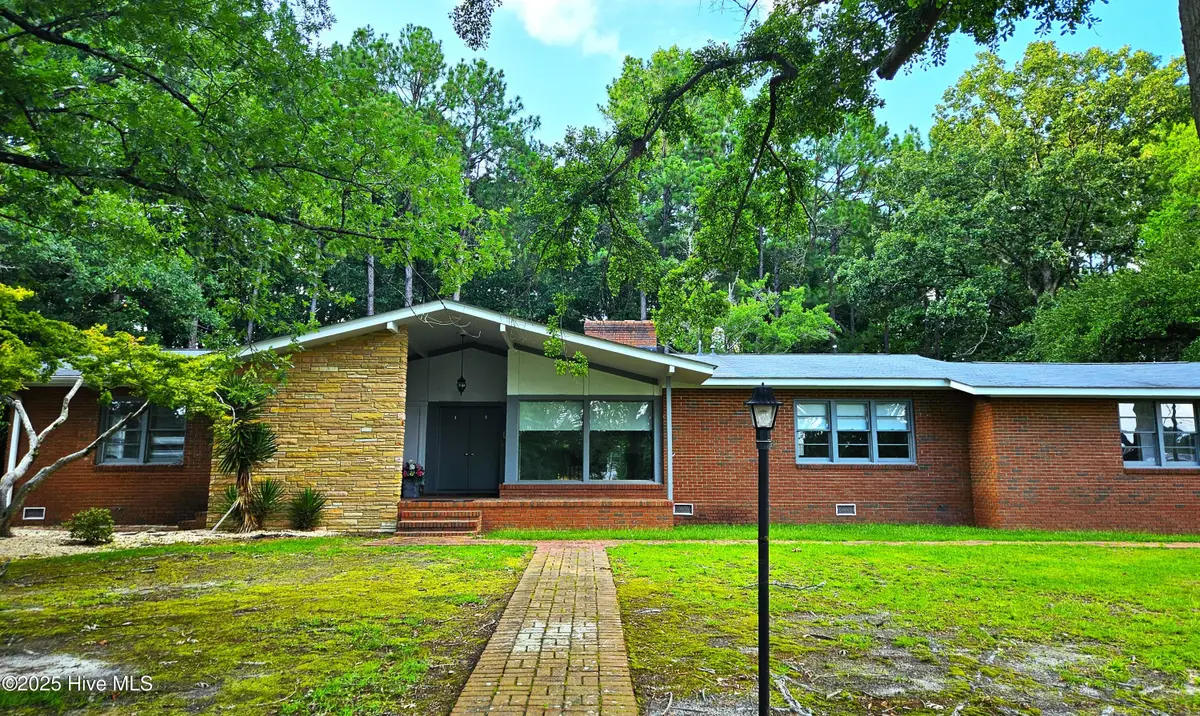
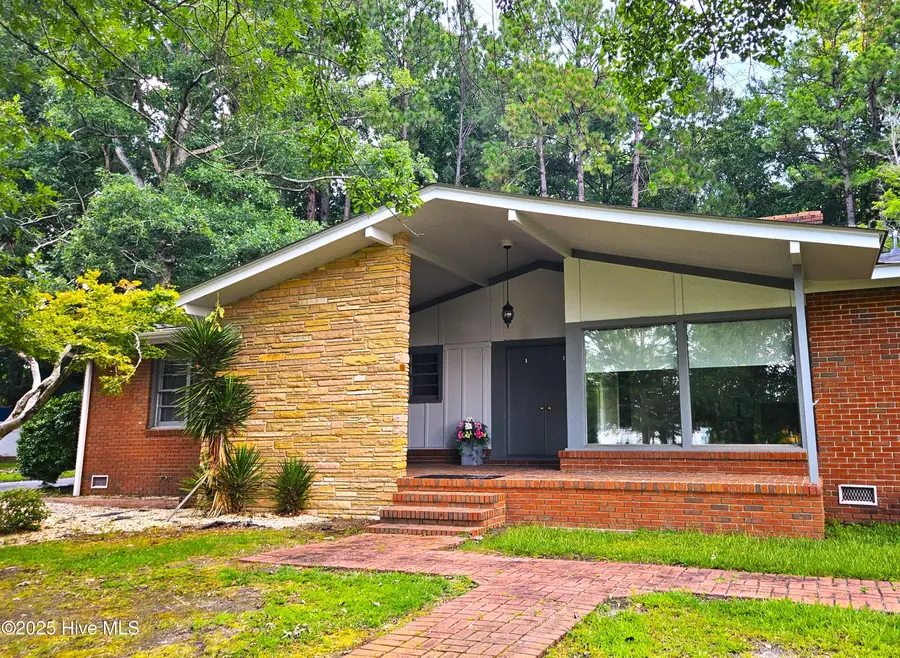
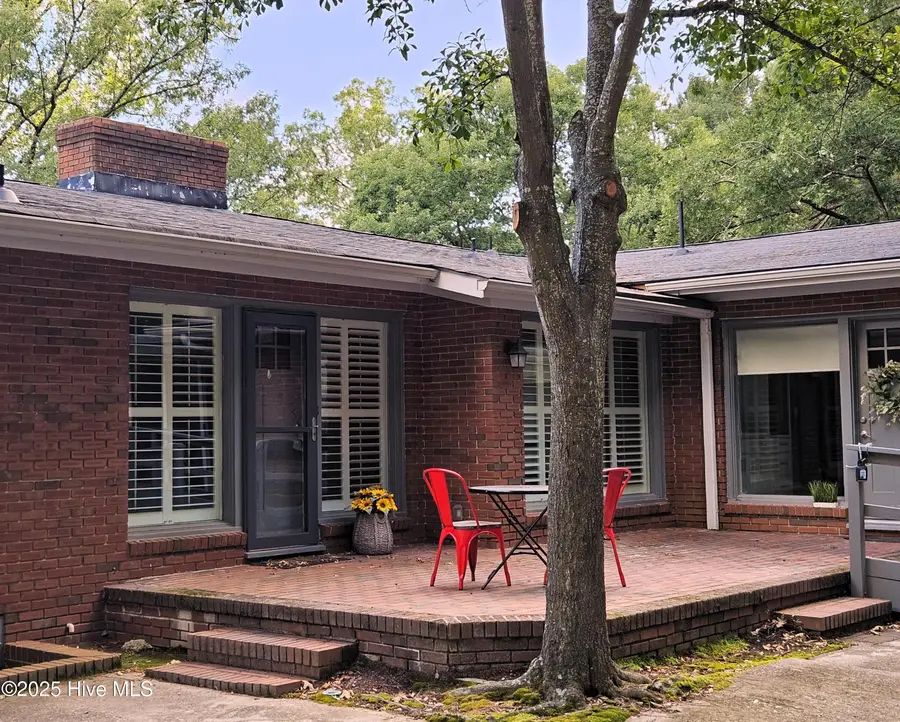
412 Mosley Drive,Rocky Mount, NC 27804
$357,500
- 4 Beds
- 3 Baths
- 3,061 sq. ft.
- Single family
- Pending
Listed by:belinda faulkner
Office:moorefield real estate llc.
MLS#:100518896
Source:NC_CCAR
Price summary
- Price:$357,500
- Price per sq. ft.:$116.79
About this home
Updated mid-century modern brick and stone home -- 3000 sq ft, all on one floor, nestled on the back of a private 1.5 acre lot. Convenient to shopping and restaurants. Handicapped accessible -- doors, hallways, ramps, sinks, roll-in shower -- all wheelchair accessible. Beautiful large rooms with hardwood flooring and tile throughout (no carpet). Ceiling fans in each room. Dramatic vaulted ceiling in great room/kitchen features an island, stainless steel appliances, enormous stone fireplace, large windows with plantation shutters. Attached two-car garage with large storage room. Long sweeping paved driveway to front, back, and sides of home. Large rooms, plenty of storage, large windows, tons of natural lighting. Four bedrooms (one could be a large sunroom), two primary suites, and two other bedrooms with Jack and Jill bath between the two. Large covered front porch, a screened back porch, a brick patio, an outdoor grilling area with a nearby swing, and a detached, wired workshop building that is sure to be the envy of your friends. That building has an oversized door for parking large vehicles, concrete flooring, metal roof, 1 bathroom, shower room, and changing room (could be an office). Make the building whatever you want -- recreation room, he/she shed, home gym...endless possibilities. The lawn has one area behind fencing that contained an oversized above-ground pool at one time, with electrical power -- could be another pool or even a space to park an RV. No restrictive covenants. This home has so much to offer...make your appointment today!
Contact an agent
Home facts
- Year built:1960
- Listing Id #:100518896
- Added:31 day(s) ago
- Updated:July 30, 2025 at 07:40 AM
Rooms and interior
- Bedrooms:4
- Total bathrooms:3
- Full bathrooms:3
- Living area:3,061 sq. ft.
Heating and cooling
- Cooling:Central Air
- Heating:Fireplace(s), Gas Pack, Heat Pump, Heating, Natural Gas
Structure and exterior
- Roof:Shingle
- Year built:1960
- Building area:3,061 sq. ft.
- Lot area:1.41 Acres
Schools
- High school:Northern Nash
- Middle school:Red Oak
- Elementary school:Hubbard
Utilities
- Water:Municipal Water Available
Finances and disclosures
- Price:$357,500
- Price per sq. ft.:$116.79
- Tax amount:$4,747 (2025)
New listings near 412 Mosley Drive
- New
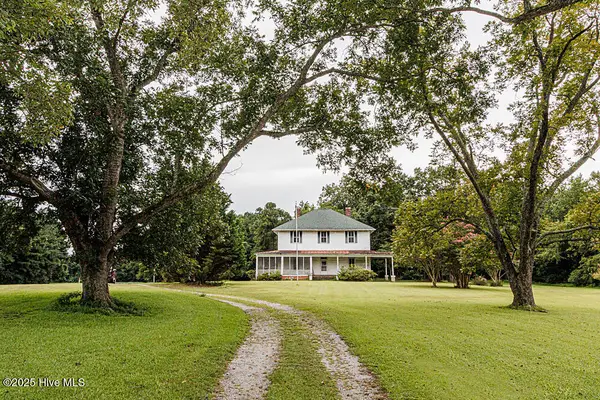 $199,900Active5 beds 3 baths4,366 sq. ft.
$199,900Active5 beds 3 baths4,366 sq. ft.3413 N Nc 43 Highway, Rocky Mount, NC 27801
MLS# 100524984Listed by: MARKET LEADER REALTY, LLC. - New
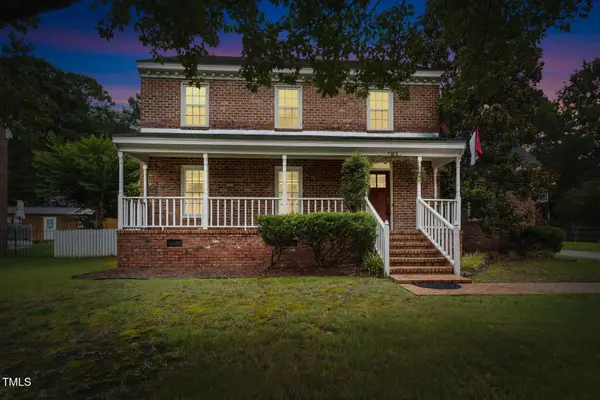 $349,500Active4 beds 3 baths2,380 sq. ft.
$349,500Active4 beds 3 baths2,380 sq. ft.4009 Brassfield Drive, Rocky Mount, NC 27803
MLS# 10115712Listed by: FOOTE REAL ESTATE LLC - New
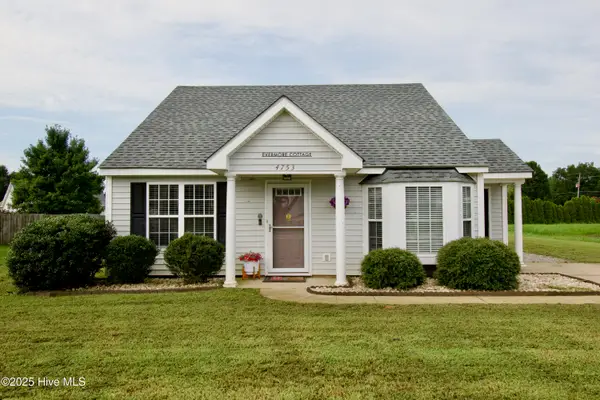 $209,900Active2 beds 2 baths1,086 sq. ft.
$209,900Active2 beds 2 baths1,086 sq. ft.4753 Primrose Place, Rocky Mount, NC 27804
MLS# 100524908Listed by: BOONE, HILL, ALLEN & RICKS - New
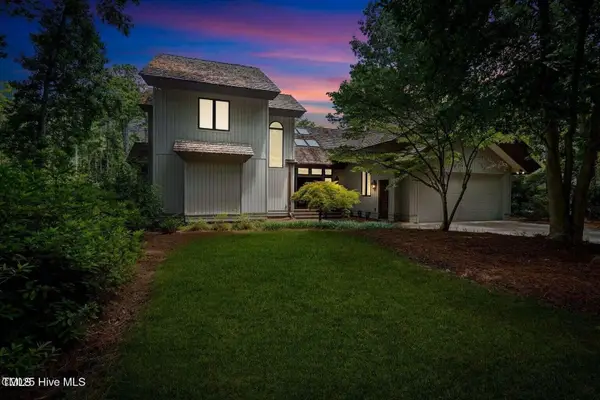 $499,500Active3 beds 5 baths3,134 sq. ft.
$499,500Active3 beds 5 baths3,134 sq. ft.17 Merganser Cove, Rocky Mount, NC 27804
MLS# 10115691Listed by: FOOTE REAL ESTATE LLC - New
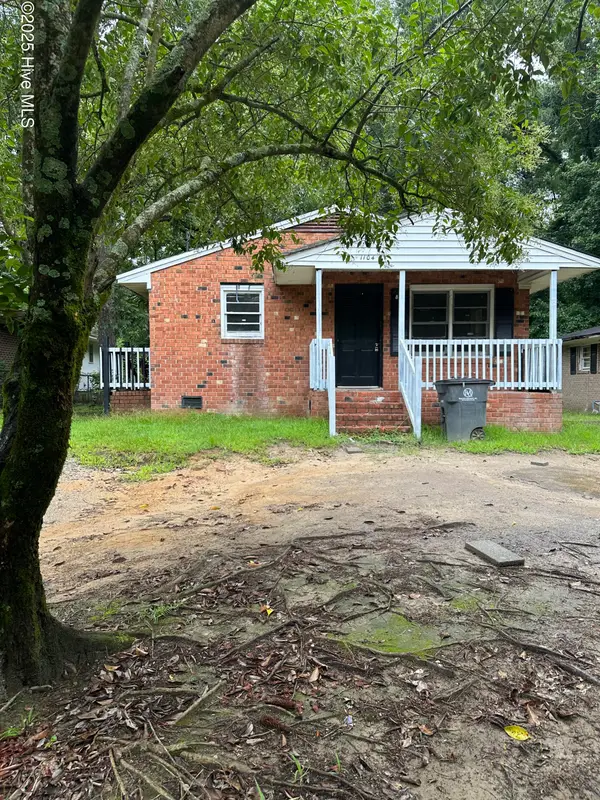 $79,500Active3 beds 2 baths1,076 sq. ft.
$79,500Active3 beds 2 baths1,076 sq. ft.1104 Johnson Street, Rocky Mount, NC 27801
MLS# 100524872Listed by: TRUE LOCAL REALTY - New
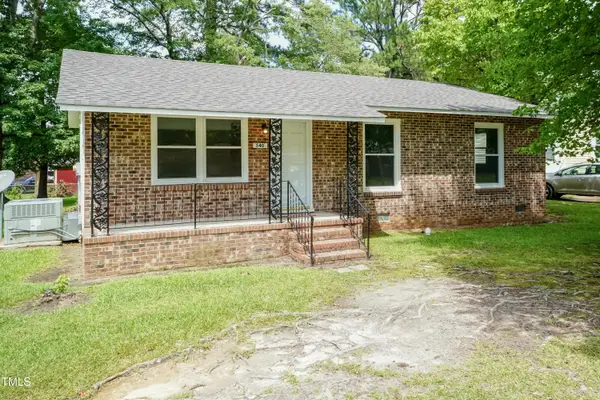 $130,000Active3 beds 2 baths1,067 sq. ft.
$130,000Active3 beds 2 baths1,067 sq. ft.540 Lincoln Drive, Rocky Mount, NC 27801
MLS# 10115619Listed by: KELLER WILLIAMS REALTY - New
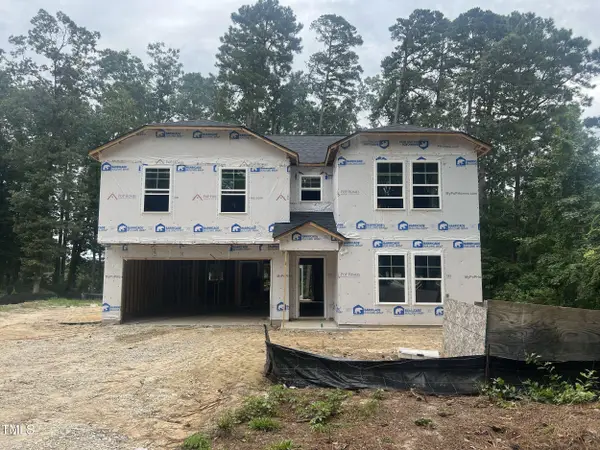 $304,997Active5 beds 3 baths2,502 sq. ft.
$304,997Active5 beds 3 baths2,502 sq. ft.1205 Mashie Lane, Rocky Mount, NC 27804
MLS# 10115608Listed by: KEY REALTY SOLUTIONS - Open Sun, 2 to 4pmNew
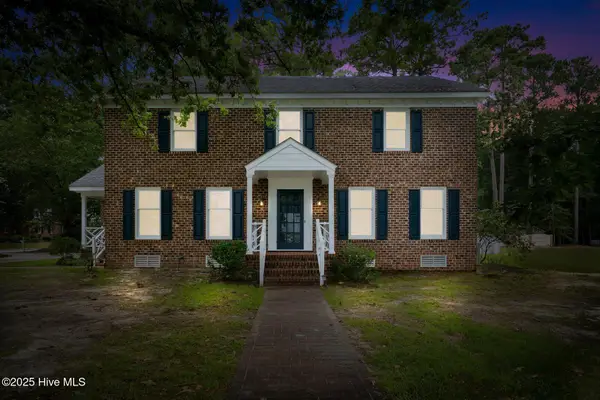 $358,800Active3 beds 3 baths2,525 sq. ft.
$358,800Active3 beds 3 baths2,525 sq. ft.616 Chad Street, Rocky Mount, NC 27803
MLS# 100524805Listed by: FOOTE REAL ESTATE LLC - New
 $239,900Active3 beds 2 baths1,526 sq. ft.
$239,900Active3 beds 2 baths1,526 sq. ft.101 Rock Creek Court, Rocky Mount, NC 27804
MLS# 100524794Listed by: COLDWELL BANKER ALLIED REAL ES - New
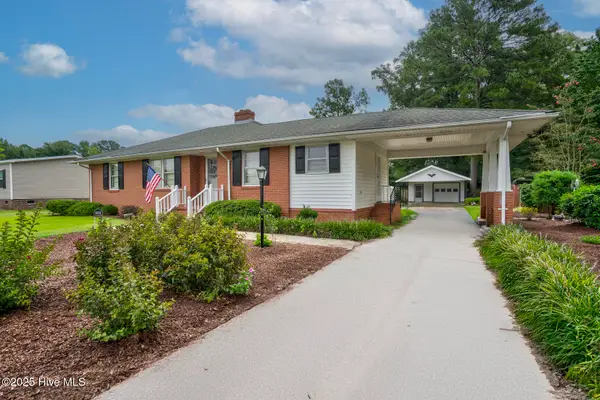 $238,500Active2 beds 2 baths1,516 sq. ft.
$238,500Active2 beds 2 baths1,516 sq. ft.11421 Nc-97, Rocky Mount, NC 27803
MLS# 100524718Listed by: MOOREFIELD REAL ESTATE LLC
