4228 Belgreen Drive, Rocky Mount, NC 27804
Local realty services provided by:Better Homes and Gardens Real Estate Lifestyle Property Partners
4228 Belgreen Drive,Rocky Mount, NC 27804
$190,000
- 2 Beds
- 2 Baths
- 1,103 sq. ft.
- Townhouse
- Pending
Listed by: judith a. mesko
Office: fathom realty nc llc.
MLS#:100531067
Source:NC_CCAR
Price summary
- Price:$190,000
- Price per sq. ft.:$172.26
About this home
Charming 2-Bedroom Townhouse in Prime Location!
Enjoy One-Level living! No stairs! Step into comfort and convenience with this beautifully maintained 2-bedroom, 2-bath townhouse nestled in a highly desirable neighborhood. Perfectly situated near top-rated schools, shopping centers, and medical facilities, this home offers the ideal blend of tranquility and accessibility.
✨ Features You'll Love:
Elegant hardwood floors greet you in the entryway and flow seamlessly into the dining room
A warm, neutral color palette throughout—ready for your personal touch
Cozy fireplace in the living area, perfect for relaxing evenings
Two spacious bedrooms with ample closet space
Two full bathrooms designed for comfort and functionality
🌳 Whether you're starting out, downsizing, or simply seeking a peaceful retreat close to everything, this townhouse checks all the boxes. Come see why this gem won't stay on the market for long!
📞 Schedule your tour today and make this inviting space your new home sweet home.
Contact an agent
Home facts
- Year built:2007
- Listing ID #:100531067
- Added:148 day(s) ago
- Updated:February 10, 2026 at 08:53 AM
Rooms and interior
- Bedrooms:2
- Total bathrooms:2
- Full bathrooms:2
- Living area:1,103 sq. ft.
Heating and cooling
- Cooling:Central Air
- Heating:Forced Air, Gas Pack, Heating, Natural Gas
Structure and exterior
- Roof:Architectural Shingle
- Year built:2007
- Building area:1,103 sq. ft.
Schools
- High school:Rocky Mount Senior High
- Middle school:Rocky Mount Middle
- Elementary school:Englewood/Winstead
Utilities
- Water:Water Connected
Finances and disclosures
- Price:$190,000
- Price per sq. ft.:$172.26
New listings near 4228 Belgreen Drive
- New
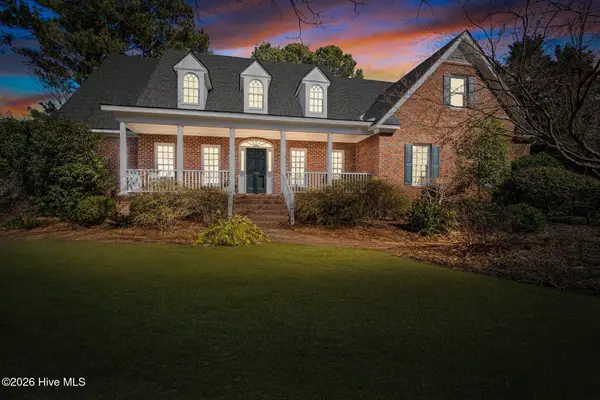 $648,500Active5 beds 4 baths4,515 sq. ft.
$648,500Active5 beds 4 baths4,515 sq. ft.709 Bell Drive, Rocky Mount, NC 27803
MLS# 100554028Listed by: FOOTE REAL ESTATE LLC - New
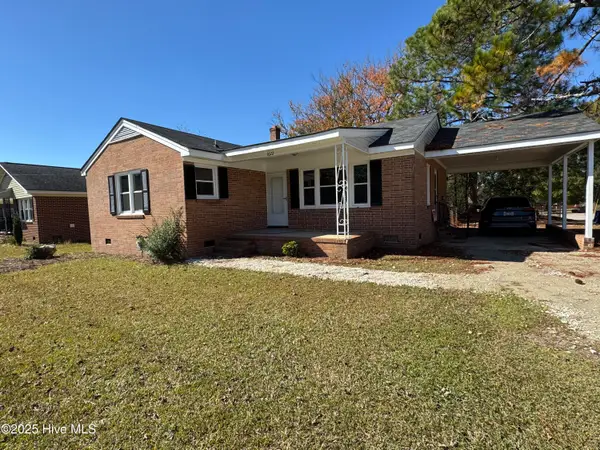 $153,500Active3 beds 2 baths1,266 sq. ft.
$153,500Active3 beds 2 baths1,266 sq. ft.1622 W Raleigh Boulevard, Rocky Mount, NC 27803
MLS# 100554039Listed by: EXP REALTY LLC - C - New
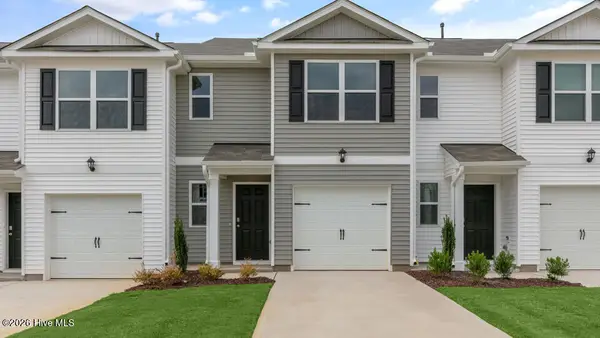 $236,300Active3 beds 3 baths1,418 sq. ft.
$236,300Active3 beds 3 baths1,418 sq. ft.7240 Longleaf Road, Rocky Mount, NC 27804
MLS# 100553927Listed by: D.R. HORTON, INC. - New
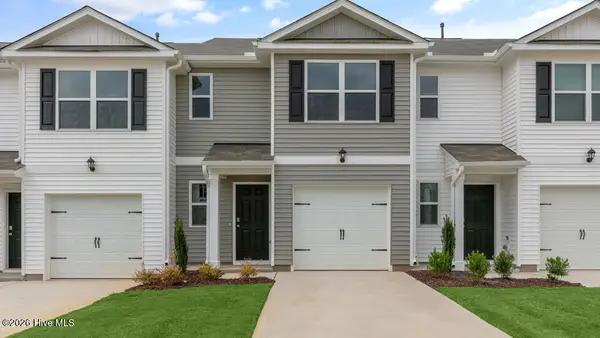 $231,700Active3 beds 3 baths1,418 sq. ft.
$231,700Active3 beds 3 baths1,418 sq. ft.7244 Longleaf Road, Rocky Mount, NC 27804
MLS# 100553942Listed by: D.R. HORTON, INC. - New
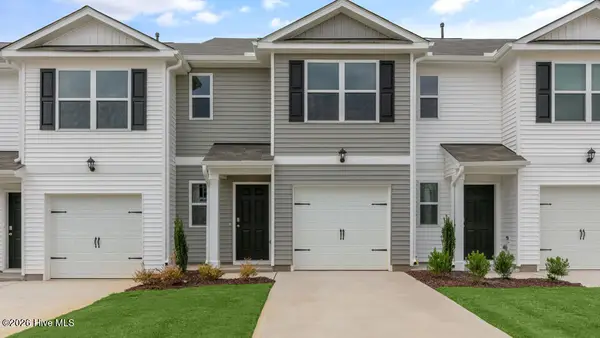 $231,700Active3 beds 3 baths1,418 sq. ft.
$231,700Active3 beds 3 baths1,418 sq. ft.7248 Longleaf Road, Rocky Mount, NC 27804
MLS# 100553945Listed by: D.R. HORTON, INC. - New
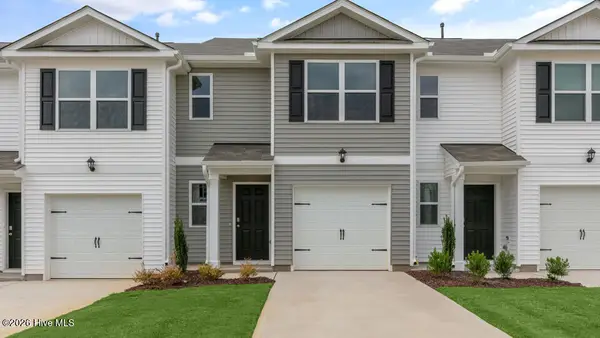 $231,700Active3 beds 3 baths1,418 sq. ft.
$231,700Active3 beds 3 baths1,418 sq. ft.7252 Longleaf Road, Rocky Mount, NC 27804
MLS# 100553947Listed by: D.R. HORTON, INC. - New
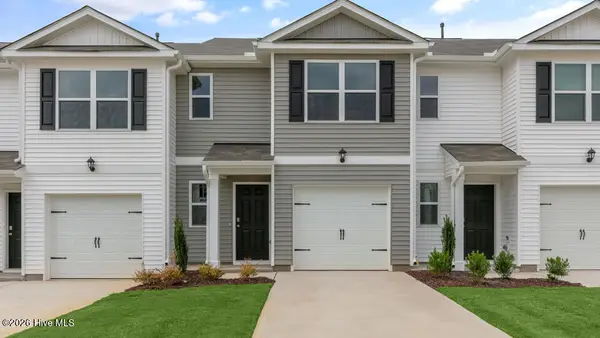 $231,700Active3 beds 3 baths1,418 sq. ft.
$231,700Active3 beds 3 baths1,418 sq. ft.7256 Longleaf Road, Rocky Mount, NC 27804
MLS# 100553948Listed by: D.R. HORTON, INC. - New
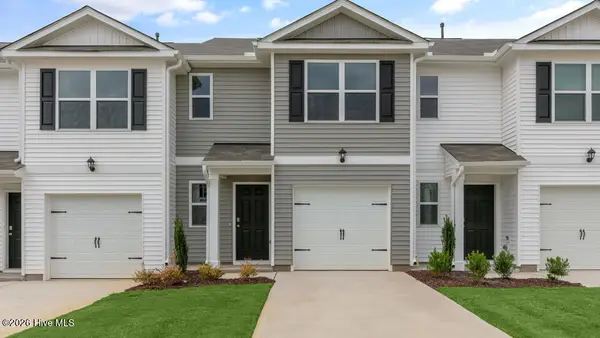 $231,700Active3 beds 3 baths1,418 sq. ft.
$231,700Active3 beds 3 baths1,418 sq. ft.7260 Longleaf Road, Rocky Mount, NC 27804
MLS# 100553950Listed by: D.R. HORTON, INC. 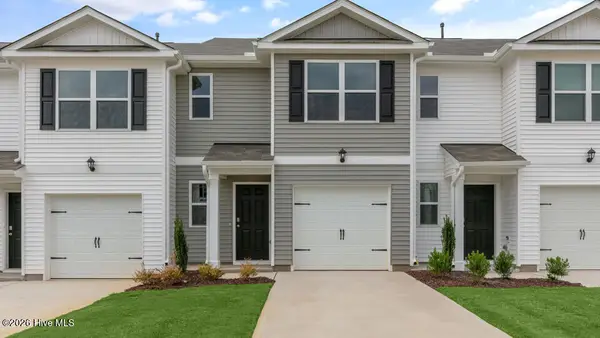 $236,300Pending3 beds 3 baths1,418 sq. ft.
$236,300Pending3 beds 3 baths1,418 sq. ft.7264 Longleaf Road, Rocky Mount, NC 27804
MLS# 100553952Listed by: D.R. HORTON, INC.- New
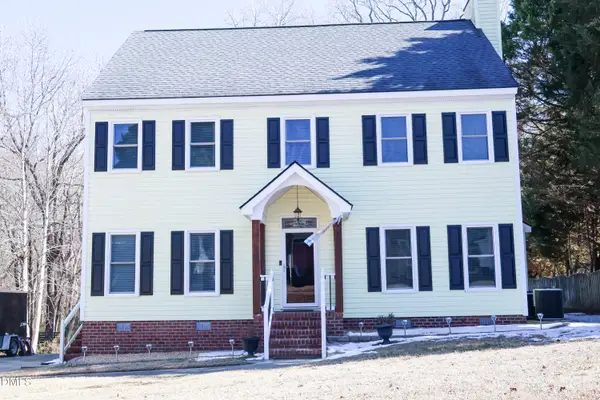 $289,000Active3 beds 3 baths2,160 sq. ft.
$289,000Active3 beds 3 baths2,160 sq. ft.1739 Bobwhite Lane, Rocky Mount, NC 27804
MLS# 10145695Listed by: EXP REALTY LLC

