4425 Dayspring Drive, Rocky Mount, NC 27804
Local realty services provided by:Better Homes and Gardens Real Estate Elliott Coastal Living
4425 Dayspring Drive,Rocky Mount, NC 27804
$498,000
- 3 Beds
- 4 Baths
- 2,381 sq. ft.
- Single family
- Active
Listed by: jennifer joann fralick
Office: true local realty
MLS#:100534102
Source:NC_CCAR
Price summary
- Price:$498,000
- Price per sq. ft.:$209.16
About this home
A perfect house for the discriminating Buyer. Efficiently designed, aesthetically pleasing, and functionally beautiful. Impeccably finished inside & out. From the commanding front porch view of this top-notch Nash County neighborhood, to the shady screened & covered back porch overlooking serene green bordered by woods, this EnergyStar home maximizes enjoyment in every facet. A stunningly comfortable home. From the inviting Entrance Foyer, to the beautiful Formal Dining Room, to the smartly appointed Kitchen with Informal Dining, you'll enjoy form, function, and freedom. Three bedrooms, 3.5 baths, with expandable spaces to make your own. Master Suite with tiled Walk-In Shower and Walk-In Closet, Upstairs Room & Bath for office or recreation. Spacious Double-car Garage. Ample parking. Come. Put yourself in the picture.
Contact an agent
Home facts
- Year built:2021
- Listing ID #:100534102
- Added:147 day(s) ago
- Updated:February 27, 2026 at 05:11 PM
Rooms and interior
- Bedrooms:3
- Total bathrooms:4
- Full bathrooms:3
- Half bathrooms:1
- Rooms Total:9
- Flooring:Carpet, Tile, Wood
- Bathrooms Description:Walk-in Shower
- Kitchen Description:Dishwasher, Ice Maker, Kitchen Island, Pantry, Refrigerator
- Bedroom Description:Master Downstairs, Walk-In Closet(s)
- Living area:2,381 sq. ft.
Heating and cooling
- Cooling:Central Air, Zoned
- Heating:Forced Air, Gas Pack, Heating, Propane
Structure and exterior
- Roof:Architectural Shingle, Composition
- Year built:2021
- Building area:2,381 sq. ft.
- Lot area:0.69 Acres
- Lot Features:Corner Lot, Dead End, Wooded
- Construction Materials:Block, Brick Veneer, Vinyl Siding
- Exterior Features:Covered, Porch, Screened, Shutters - Board/Hurricane, Thermal Doors
- Foundation Description:Block, Brick/Mortar, Crawl Space
- Levels:1.5 Story
Schools
- High school:Northern Nash
- Middle school:Red Oak
- Elementary school:Red Oak
Utilities
- Water:Water Connected
Finances and disclosures
- Price:$498,000
- Price per sq. ft.:$209.16
Features and amenities
- Appliances:Dishwasher, Dryer, Ice Maker, Refrigerator, Washer
- Laundry features:Dryer, Laundry Room, Washer, Washer Hookup
- Amenities:Blinds/Shades, Ceiling Fan(s), Solid Surface, Street Lights, Walk-In Closet(s)
New listings near 4425 Dayspring Drive
- New
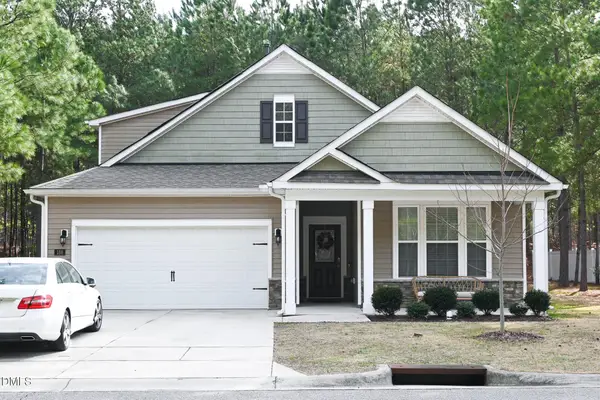 $355,000Active3 beds 3 baths2,550 sq. ft.
$355,000Active3 beds 3 baths2,550 sq. ft.188 Lothian, Rocky Mount, NC 27804
MLS# 10149114Listed by: LPT REALTY, LLC. - Coming Soon
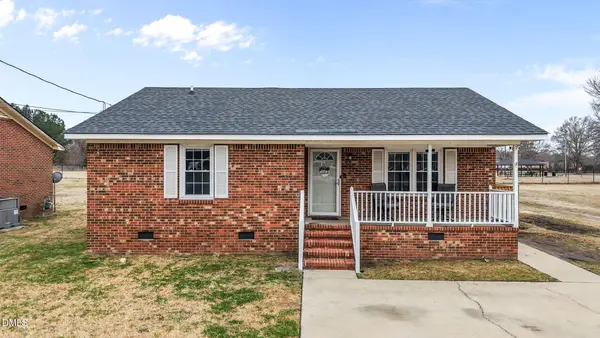 $140,000Coming Soon3 beds 2 baths
$140,000Coming Soon3 beds 2 baths1000 S Washington Street, Rocky Mount, NC 27801
MLS# 10149027Listed by: LONG & FOSTER REAL ESTATE INC/WAKE FOREST - New
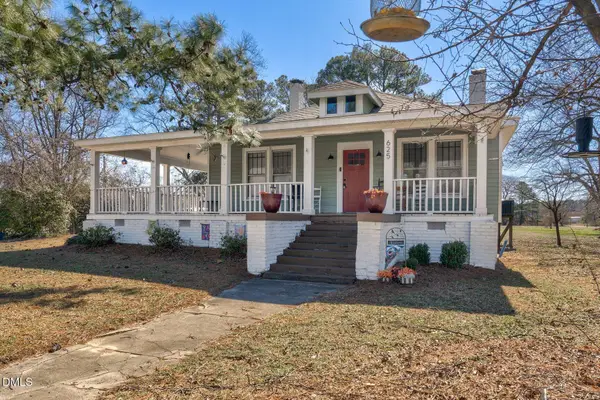 $265,000Active4 beds 3 baths2,075 sq. ft.
$265,000Active4 beds 3 baths2,075 sq. ft.625 E Ridge Street, Rocky Mount, NC 27804
MLS# 10149036Listed by: EXP REALTY, LLC - C - New
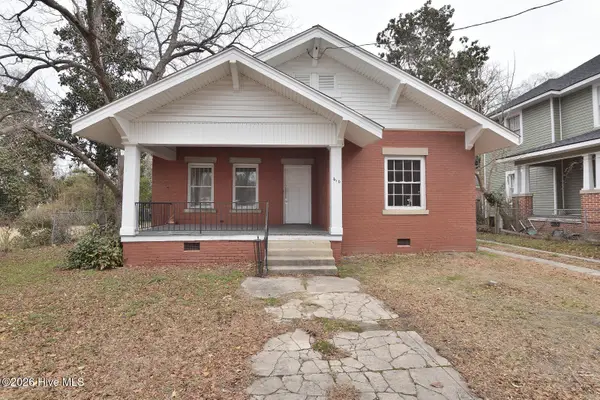 $129,900Active3 beds 2 baths1,709 sq. ft.
$129,900Active3 beds 2 baths1,709 sq. ft.610 Marigold Street, Rocky Mount, NC 27801
MLS# 100556869Listed by: BOONE, HILL, ALLEN & RICKS - New
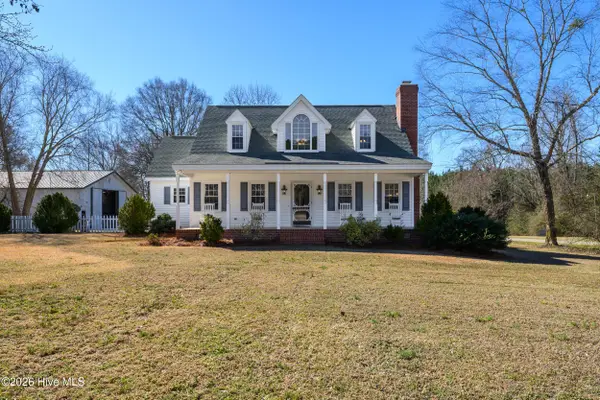 $479,000Active3 beds 3 baths2,045 sq. ft.
$479,000Active3 beds 3 baths2,045 sq. ft.7223 Howard Avenue Ext, Rocky Mount, NC 27801
MLS# 100556811Listed by: TRUE LOCAL REALTY - New
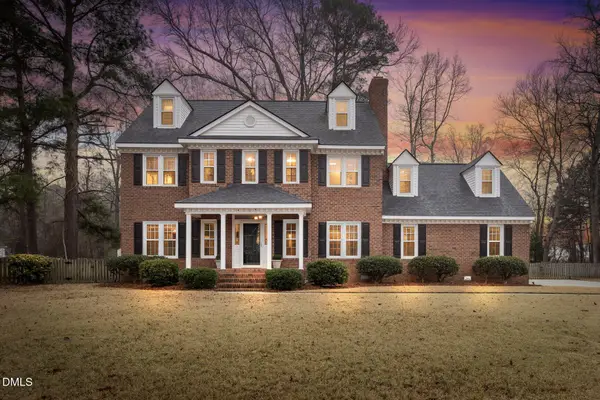 $399,000Active4 beds 4 baths2,924 sq. ft.
$399,000Active4 beds 4 baths2,924 sq. ft.4209 Fairhaven Drive, Rocky Mount, NC 27803
MLS# 10148824Listed by: FOOTE REAL ESTATE LLC - New
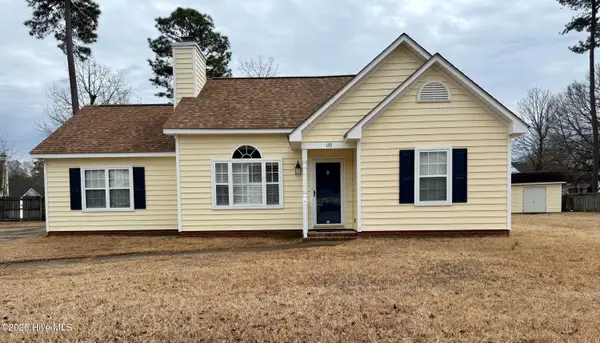 $229,900Active3 beds 2 baths1,352 sq. ft.
$229,900Active3 beds 2 baths1,352 sq. ft.133 Juniper Court, Rocky Mount, NC 27804
MLS# 100556773Listed by: BERKSHIRE HATHAWAY HOMESERVICES PRIME PROPERTIES - New
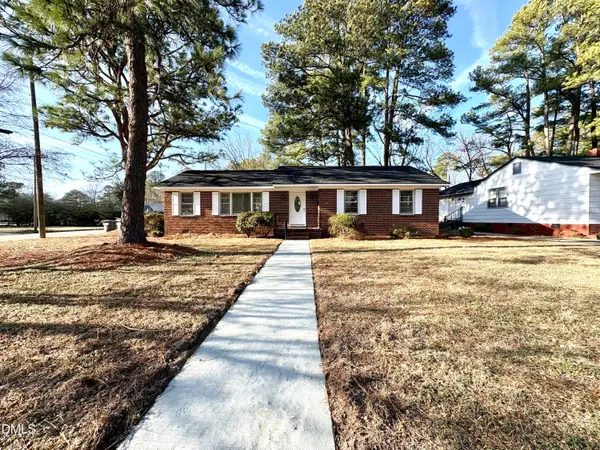 $200,000Active3 beds 2 baths1,418 sq. ft.
$200,000Active3 beds 2 baths1,418 sq. ft.900 Shepard Drive, Rocky Mount, NC 27801
MLS# 10148770Listed by: ZULAY REALTY LLC - New
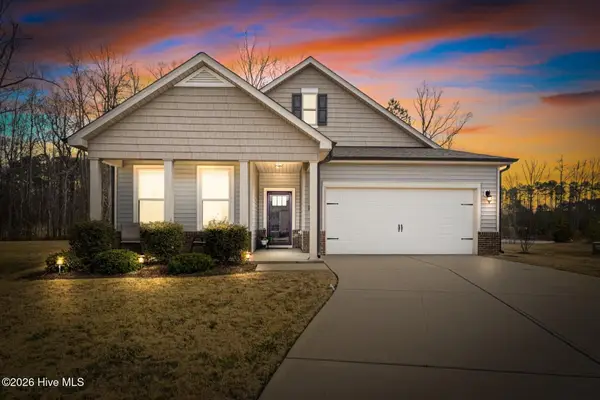 $269,500Active2 beds 2 baths1,664 sq. ft.
$269,500Active2 beds 2 baths1,664 sq. ft.404 Golden Villas Drive, Rocky Mount, NC 27804
MLS# 100556521Listed by: CHAMPION REAL ESTATE - New
 $239,900Active3 beds 2 baths1,463 sq. ft.
$239,900Active3 beds 2 baths1,463 sq. ft.1401 Bridgeton Road, Rocky Mount, NC 27804
MLS# 100556385Listed by: BERKSHIRE HATHAWAY HOMESERVICES PRIME PROPERTIES

