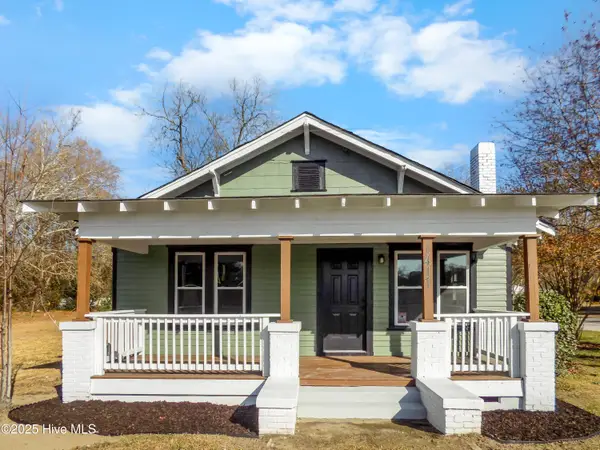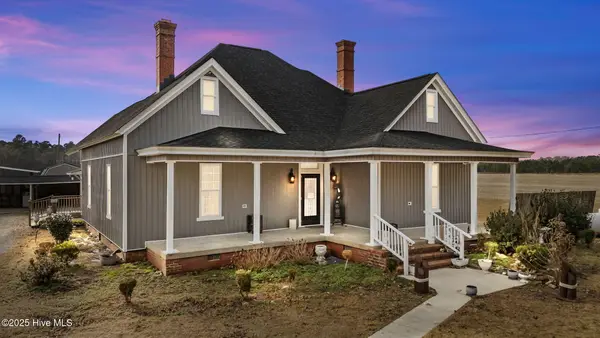5494 Tar Island Drive, Rocky Mount, NC 27803
Local realty services provided by:Better Homes and Gardens Real Estate Lifestyle Property Partners
5494 Tar Island Drive,Rocky Mount, NC 27803
$765,000
- 4 Beds
- 5 Baths
- 3,595 sq. ft.
- Single family
- Active
Listed by: joyner silk team
Office: market leader realty, llc.
MLS#:100525297
Source:NC_CCAR
Price summary
- Price:$765,000
- Price per sq. ft.:$212.8
About this home
ALMOST NEW desirable home in NASH COUNTY. Enjoy county taxes only. County water and septic tank for 4 BEDROOMS. NEW Vinyl privacy fence in rear with EXTENDED PATIO and STONE SITTING WALL for patio parties! Screened rear entertaining porch, NEWER SWIM SPA (14 X 8) to remain. .95 ACRE lot. Inviting front porch. DOUBLE ATTACHED GARAGE. Waterfront community with a public boat dock just a minute away for fishing or boating.
This house will NOT disappoint with almost 3600 sq. ft. from the inviting wide foyer to the private office separated by French stained barn doors. HUGE DEN with stacked stone fireplace, built in bookcases and beamed ceilings. Open concept blends entertaining to cook's kitchen. QUARTZ countertops and tile backsplash. Large island, gas range, stainless refrigerator and oven. You will LOVE the walk-in pantry with counter space, open shelving and wine cooler.
Four bedrooms with the primary bedroom private from the other two. Two bedrooms down have their own private baths. Primary bedroom with LARGE closet with built ins. Master closet accessible to hall laundry room for added convenience. Powder room for guests. Upstairs SECRET ROOM, Bonus Room. Enormous bedroom with PRIVATE bath and Massive closet. Attic with flooring for added convenience. Designer wallpaper in foyer, laundry room and 1/2 bath WILL NOT DISAPPOINT! Also, High End cabinet pulls. Visual Comfort Light Fixtures! 17 X 17 CONCRETE PAD added for your future storage shed. SURVEY on file.
Contact an agent
Home facts
- Year built:2023
- Listing ID #:100525297
- Added:136 day(s) ago
- Updated:December 30, 2025 at 11:12 AM
Rooms and interior
- Bedrooms:4
- Total bathrooms:5
- Full bathrooms:4
- Half bathrooms:1
- Living area:3,595 sq. ft.
Heating and cooling
- Cooling:Central Air
- Heating:Electric, Gas Pack, Heat Pump, Heating, Natural Gas
Structure and exterior
- Roof:Architectural Shingle
- Year built:2023
- Building area:3,595 sq. ft.
- Lot area:0.95 Acres
Schools
- High school:Nash Central
- Middle school:Nash Central
- Elementary school:Coopers
Utilities
- Water:County Water, Water Connected
Finances and disclosures
- Price:$765,000
- Price per sq. ft.:$212.8
New listings near 5494 Tar Island Drive
- New
 $165,000Active3 beds 2 baths1,262 sq. ft.
$165,000Active3 beds 2 baths1,262 sq. ft.1417 Cokey Road, Rocky Mount, NC 27801
MLS# 100546775Listed by: ALLUVIUM ELITE REALTY - New
 $232,000Active3 beds 2 baths1,400 sq. ft.
$232,000Active3 beds 2 baths1,400 sq. ft.120 Westbury Lane, Rocky Mount, NC 27803
MLS# 100546719Listed by: MARKET LEADER REALTY, LLC. - New
 $259,000Active3 beds 2 baths1,208 sq. ft.
$259,000Active3 beds 2 baths1,208 sq. ft.81 Pond View Court, Rocky Mount, NC 27801
MLS# 10138442Listed by: COAST 2 COAST REAL ESTATE CONN - New
 $150,000Active3 beds 1 baths1,036 sq. ft.
$150,000Active3 beds 1 baths1,036 sq. ft.304 Woodland Avenue, Rocky Mount, NC 27801
MLS# 100546659Listed by: UNITED REAL ESTATE TRIANGLE - New
 $220,000Active4 beds 2 baths1,978 sq. ft.
$220,000Active4 beds 2 baths1,978 sq. ft.804 Mill Branch Road, Rocky Mount, NC 27803
MLS# 100546621Listed by: TEDDER BAZEMORE REALTY GROUP - New
 $549,900Active2 beds 1 baths5,244 sq. ft.
$549,900Active2 beds 1 baths5,244 sq. ft.2317 Meadowbrook Road, Rocky Mount, NC 27801
MLS# 100546482Listed by: RIGGS REALTY GROUP - New
 $164,900Active4 beds 2 baths2,409 sq. ft.
$164,900Active4 beds 2 baths2,409 sq. ft.500 Cokey Road, Rocky Mount, NC 27801
MLS# 100546450Listed by: CHOSEN REALTY OF NC - New
 $259,991Active4 beds 3 baths1,774 sq. ft.
$259,991Active4 beds 3 baths1,774 sq. ft.7013 Moss Creek Way, Rocky Mount, NC 27804
MLS# 100546380Listed by: WJH BROKERAGE NC LLC - New
 $242,990Active3 beds 3 baths1,566 sq. ft.
$242,990Active3 beds 3 baths1,566 sq. ft.7009 Moss Creek Walk, Rocky Mount, NC 27804
MLS# 100546385Listed by: WJH BROKERAGE NC LLC - New
 $337,490Active4 beds 3 baths2,824 sq. ft.
$337,490Active4 beds 3 baths2,824 sq. ft.1042 Crossway Lane, Rocky Mount, NC 27804
MLS# 100546398Listed by: D.R. HORTON, INC.
