55 Glasgow, Rocky Mount, NC 27804
Local realty services provided by:Better Homes and Gardens Real Estate Paracle
Listed by: trevor foote
Office: foote real estate llc.
MLS#:10085617
Source:RD
Price summary
- Price:$379,000
- Price per sq. ft.:$203.33
- Monthly HOA dues:$113
About this home
An excellent construction team from architect to interiors ensured that this home flows with added features for luxurious and practical living. 4 en-suite bedrooms, plenty of light, sparkling pool and stunning forest views. The streamlined kitchen boasts high-end appliances and a built-in coffee machine and breakfast bar. Home automation and audio, with underfloor heating throughout.
An inter-leading garage with additional space for golf cart. The main entrance has an attractive feature wall and water feature. The asking price is VAT inclusive = no transfer duty on purchase. The 'Field of Dreams" is situated close by with tennis courts and golf driving range. Horse riding is also available to explore the estate, together with organised hike and canoe trips on the Noetzie River. Stunning rural living with ultimate security, and yet within easy access of Pezula Golf Club, Hotel and world-class Spa, gym and pool.
Contact an agent
Home facts
- Year built:2025
- Listing ID #:10085617
- Added:267 day(s) ago
- Updated:December 22, 2025 at 01:01 AM
Rooms and interior
- Bedrooms:3
- Total bathrooms:3
- Full bathrooms:2
- Half bathrooms:1
- Living area:1,864 sq. ft.
Heating and cooling
- Cooling:Central Air
- Heating:Gas Pack
Structure and exterior
- Roof:Shingle
- Year built:2025
- Building area:1,864 sq. ft.
- Lot area:0.19 Acres
Schools
- High school:Nash - Northern Nash
- Middle school:Nash - Red Oak
- Elementary school:Nash - M B Hubbard
Utilities
- Water:Public, Water Connected
- Sewer:Public Sewer, Sewer Connected
Finances and disclosures
- Price:$379,000
- Price per sq. ft.:$203.33
- Tax amount:$5,200
New listings near 55 Glasgow
- New
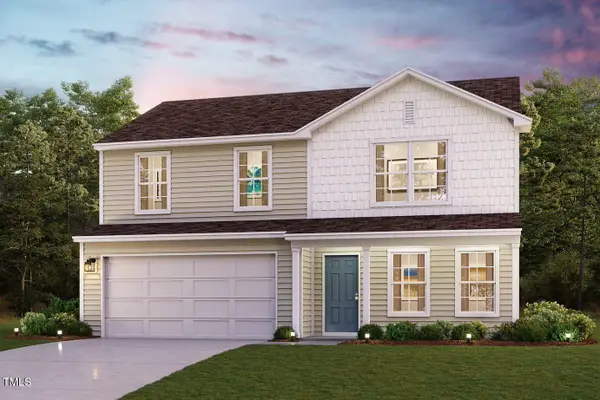 $259,991Active4 beds 3 baths1,774 sq. ft.
$259,991Active4 beds 3 baths1,774 sq. ft.7013 Moss Creek Way, Rocky Mount, NC 27804
MLS# 10138149Listed by: WJH BROKERAGE NC LLC - New
 $242,990Active3 beds 3 baths1,566 sq. ft.
$242,990Active3 beds 3 baths1,566 sq. ft.7009 Moss Creek Way, Rocky Mount, NC 27804
MLS# 10138150Listed by: WJH BROKERAGE NC LLC - New
 $325,000Active4 beds 3 baths2,647 sq. ft.
$325,000Active4 beds 3 baths2,647 sq. ft.542 Golden Villas Drive, Rocky Mount, NC 27804
MLS# 100546208Listed by: UNITED REAL ESTATE TRIANGLE - New
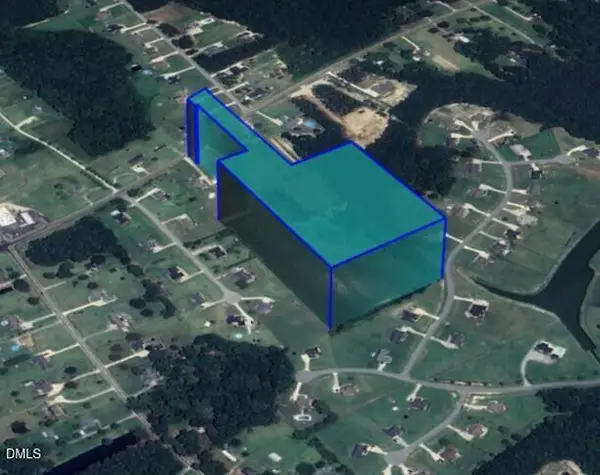 $152,490Active9.5 Acres
$152,490Active9.5 Acres0 Bend Of The River Road Road, Rocky Mount, NC 27803
MLS# 10137923Listed by: CENTURY 21 VANGUARD - New
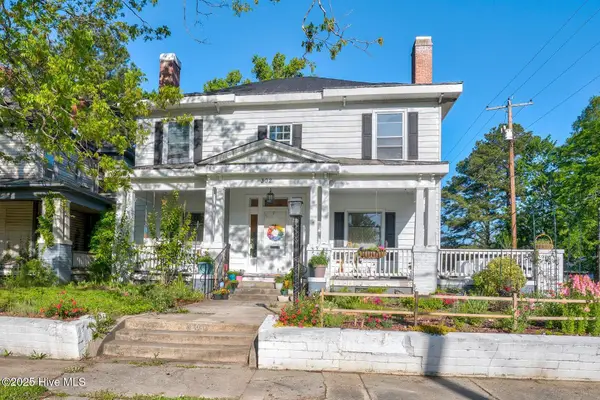 $269,000Active5 beds 4 baths3,527 sq. ft.
$269,000Active5 beds 4 baths3,527 sq. ft.302 Villa Street, Rocky Mount, NC 27804
MLS# 100546014Listed by: FOOTE REAL ESTATE LLC - New
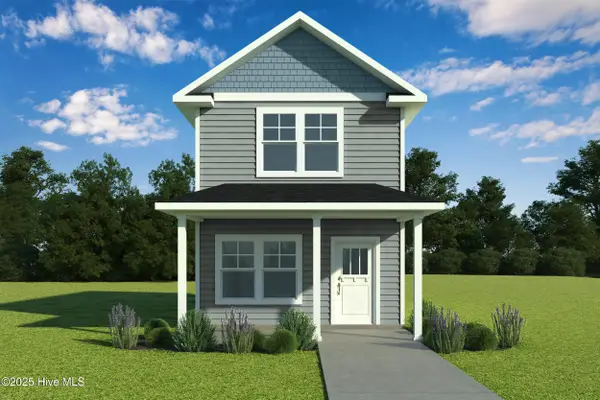 $221,999Active2 beds 3 baths1,034 sq. ft.
$221,999Active2 beds 3 baths1,034 sq. ft.137 Ambergate Court, Rocky Mount, NC 27804
MLS# 100545948Listed by: RE/MAXDIAMOND REALTY - New
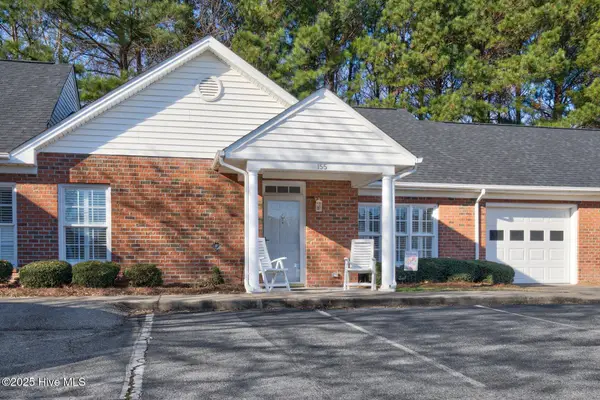 $209,900Active2 beds 2 baths1,244 sq. ft.
$209,900Active2 beds 2 baths1,244 sq. ft.155 Irene Court, Rocky Mount, NC 27804
MLS# 100545919Listed by: EXP REALTY LLC - C - New
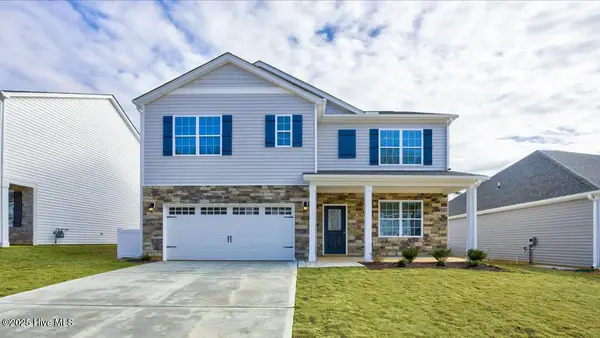 $329,490Active5 beds 3 baths2,511 sq. ft.
$329,490Active5 beds 3 baths2,511 sq. ft.1038 Crossway Lane, Rocky Mount, NC 27804
MLS# 100545889Listed by: D.R. HORTON, INC. - New
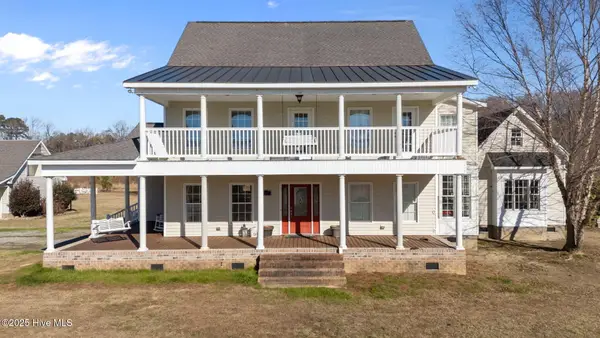 $952,000Active5 beds 4 baths3,678 sq. ft.
$952,000Active5 beds 4 baths3,678 sq. ft.290 Baie Road, Rocky Mount, NC 27801
MLS# 100545659Listed by: UNITED REAL ESTATE EAST CAROLINA - New
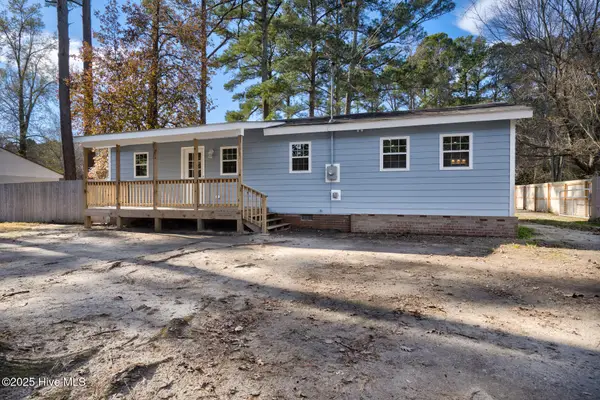 $178,500Active3 beds 2 baths1,104 sq. ft.
$178,500Active3 beds 2 baths1,104 sq. ft.1032 Gay Road, Rocky Mount, NC 27801
MLS# 100545664Listed by: MOOREFIELD REAL ESTATE LLC
