6000 Haywood Drive, Rocky Mount, NC 27803
Local realty services provided by:Better Homes and Gardens Real Estate Paracle
Listed by: steve nilsen
Office: exp realty
MLS#:10129673
Source:RD
Price summary
- Price:$599,000
- Price per sq. ft.:$293.05
About this home
Stunning updated waterfront home with breathtaking water views, spacious living, modern upgrades, separate guest house (with bedroom, bathroom, kitchen), and outdoor amenities including a dock, hot tub, fire pit, and pergola...perfect for relaxing and entertaining! Beautifully maintained home with modern updates and serene water views in a quiet neighborhood. Recent improvements include a new roof, well pump, hot water heater, driveway, dishwasher, front porch steps, hot tub with slab, dock, decks, and fence. Inside, enjoy a spacious laundry room with ample shelving, a renovated kitchen with painted cabinets and custom faux oven hood, a custom office desk, updated bathrooms, wooden slat ceilings, modern lighting, ceiling fans, and built-in storage throughout. The detached guest house features a private back deck, while outdoor amenities include a pergola, fire pit area, and treehouse platform. This home blends style, functionality, and comfort, offering plenty of space for family living and entertaining while taking in the amazing water views.
Contact an agent
Home facts
- Year built:1989
- Listing ID #:10129673
- Added:111 day(s) ago
- Updated:February 13, 2026 at 03:49 AM
Rooms and interior
- Bedrooms:3
- Total bathrooms:3
- Full bathrooms:3
- Living area:2,044 sq. ft.
Heating and cooling
- Cooling:Central Air
- Heating:Gas Pack
Structure and exterior
- Roof:Shingle
- Year built:1989
- Building area:2,044 sq. ft.
- Lot area:1.87 Acres
Schools
- High school:Nash - Nash Central
- Middle school:Nash - Nash Central
- Elementary school:Nash - Coopers
Utilities
- Water:Well
- Sewer:Septic Tank
Finances and disclosures
- Price:$599,000
- Price per sq. ft.:$293.05
- Tax amount:$2,364
New listings near 6000 Haywood Drive
- New
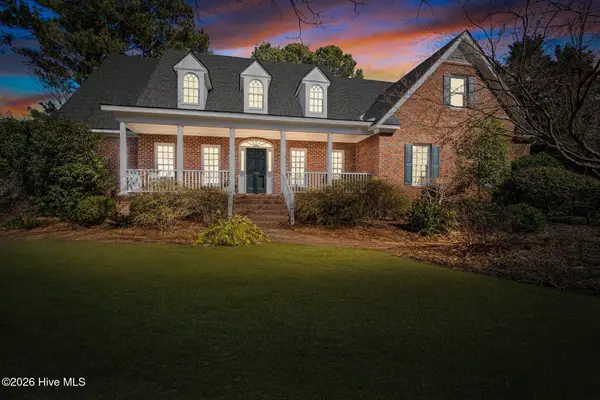 $648,500Active5 beds 4 baths4,515 sq. ft.
$648,500Active5 beds 4 baths4,515 sq. ft.709 Bell Drive, Rocky Mount, NC 27803
MLS# 100554028Listed by: FOOTE REAL ESTATE LLC - New
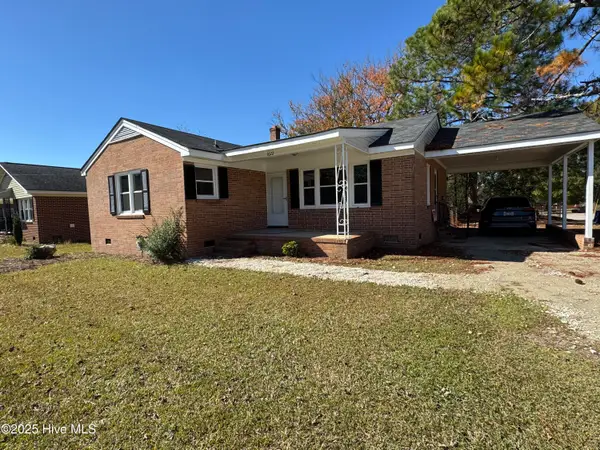 $153,500Active3 beds 2 baths1,266 sq. ft.
$153,500Active3 beds 2 baths1,266 sq. ft.1622 W Raleigh Boulevard, Rocky Mount, NC 27803
MLS# 100554039Listed by: EXP REALTY LLC - C - New
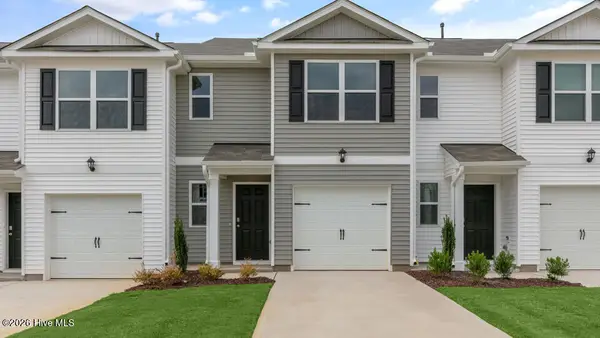 $236,300Active3 beds 3 baths1,418 sq. ft.
$236,300Active3 beds 3 baths1,418 sq. ft.7240 Longleaf Road, Rocky Mount, NC 27804
MLS# 100553927Listed by: D.R. HORTON, INC. - New
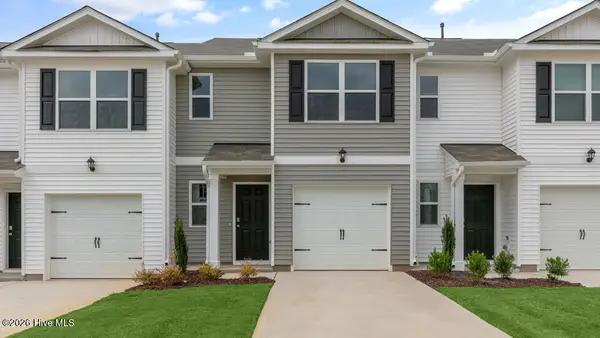 $231,700Active3 beds 3 baths1,418 sq. ft.
$231,700Active3 beds 3 baths1,418 sq. ft.7244 Longleaf Road, Rocky Mount, NC 27804
MLS# 100553942Listed by: D.R. HORTON, INC. - New
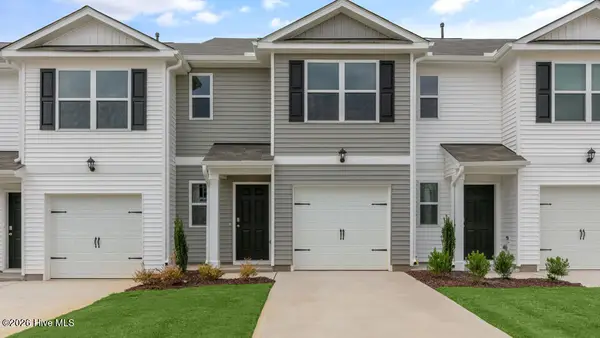 $231,700Active3 beds 3 baths1,418 sq. ft.
$231,700Active3 beds 3 baths1,418 sq. ft.7248 Longleaf Road, Rocky Mount, NC 27804
MLS# 100553945Listed by: D.R. HORTON, INC. - New
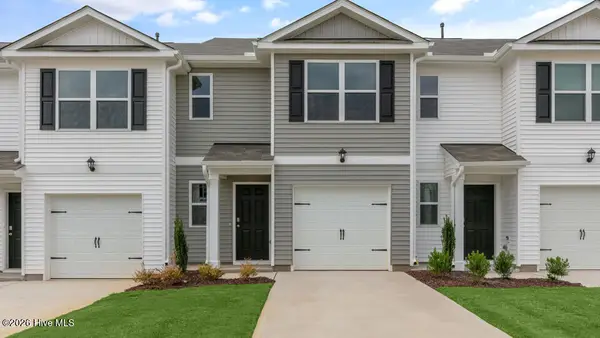 $231,700Active3 beds 3 baths1,418 sq. ft.
$231,700Active3 beds 3 baths1,418 sq. ft.7252 Longleaf Road, Rocky Mount, NC 27804
MLS# 100553947Listed by: D.R. HORTON, INC. - New
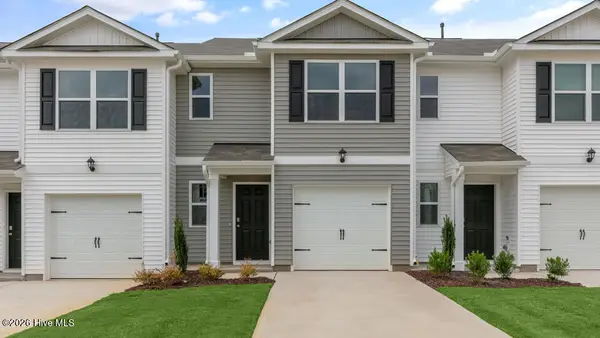 $231,700Active3 beds 3 baths1,418 sq. ft.
$231,700Active3 beds 3 baths1,418 sq. ft.7256 Longleaf Road, Rocky Mount, NC 27804
MLS# 100553948Listed by: D.R. HORTON, INC. - New
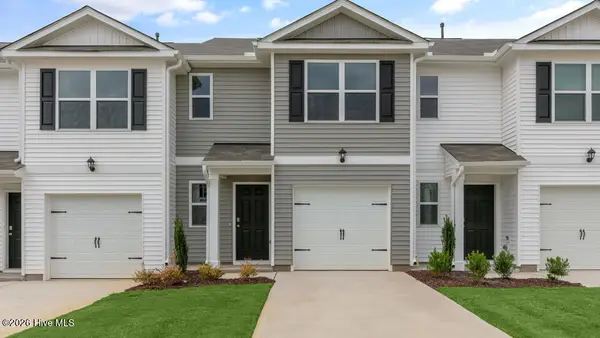 $231,700Active3 beds 3 baths1,418 sq. ft.
$231,700Active3 beds 3 baths1,418 sq. ft.7260 Longleaf Road, Rocky Mount, NC 27804
MLS# 100553950Listed by: D.R. HORTON, INC. 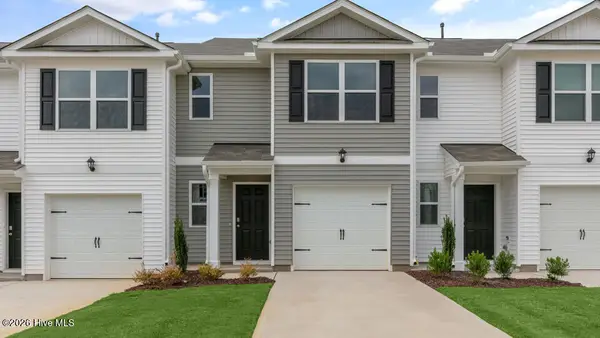 $236,300Pending3 beds 3 baths1,418 sq. ft.
$236,300Pending3 beds 3 baths1,418 sq. ft.7264 Longleaf Road, Rocky Mount, NC 27804
MLS# 100553952Listed by: D.R. HORTON, INC.- New
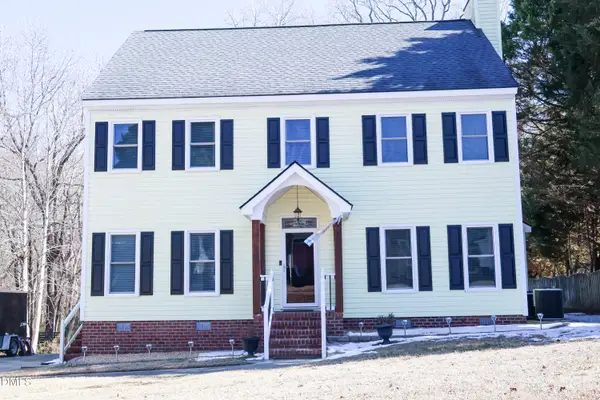 $289,000Active3 beds 3 baths2,160 sq. ft.
$289,000Active3 beds 3 baths2,160 sq. ft.1739 Bobwhite Lane, Rocky Mount, NC 27804
MLS# 10145695Listed by: EXP REALTY LLC

