620 Short Spoon Circle, Rocky Mount, NC 27804
Local realty services provided by:Better Homes and Gardens Real Estate Elliott Coastal Living
620 Short Spoon Circle,Rocky Mount, NC 27804
$290,000
- 3 Beds
- 4 Baths
- 3,599 sq. ft.
- Single family
- Active
Listed by: chanquilla perry
Office: true local realty
MLS#:100538200
Source:NC_CCAR
Price summary
- Price:$290,000
- Price per sq. ft.:$80.58
About this home
***SELLER PAID CONCESSION OF $7,500 TO BUYER. If you're looking for space, this is the home for you! This charming 3-bedroom, 3.5-bath, 2-story single-family home offers incredible versatility and room to grow, featuring a possible 5-bedroom layout.
The main level includes all bedrooms for convenient living, while the upper level serves as an impressive entertainment retreat complete with a generous open-concept gathering area, wet bar with sink, and additional storage or use the space as a potential for two additional rooms, a private in-law/tenant suite, guests or supplemental rental income.
Outside, you'll enjoy a spacious backyard overlooking the golf course, a large deck, and an enclosed sitting area ideal for relaxing or entertaining.
While this property needs a little TLC, its potential is unmatched. With its spacious design, prime location, and endless possibilities, this home is a must-see. Don't miss the chance to make this unique property your dream home.
Contact an agent
Home facts
- Year built:1988
- Listing ID #:100538200
- Added:108 day(s) ago
- Updated:February 11, 2026 at 11:22 AM
Rooms and interior
- Bedrooms:3
- Total bathrooms:4
- Full bathrooms:3
- Half bathrooms:1
- Living area:3,599 sq. ft.
Heating and cooling
- Cooling:Central Air
- Heating:Electric, Fireplace(s), Floor Furnace, Heating
Structure and exterior
- Roof:Shingle
- Year built:1988
- Building area:3,599 sq. ft.
- Lot area:0.52 Acres
Schools
- High school:Northern Nash
- Middle school:Red Oak
- Elementary school:Hubbard
Finances and disclosures
- Price:$290,000
- Price per sq. ft.:$80.58
New listings near 620 Short Spoon Circle
- New
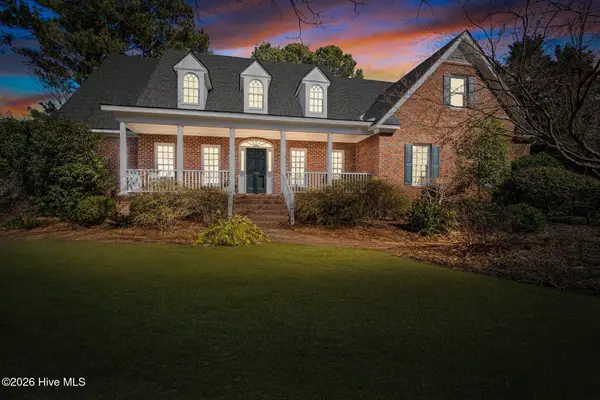 $648,500Active5 beds 4 baths4,515 sq. ft.
$648,500Active5 beds 4 baths4,515 sq. ft.709 Bell Drive, Rocky Mount, NC 27803
MLS# 100554028Listed by: FOOTE REAL ESTATE LLC - New
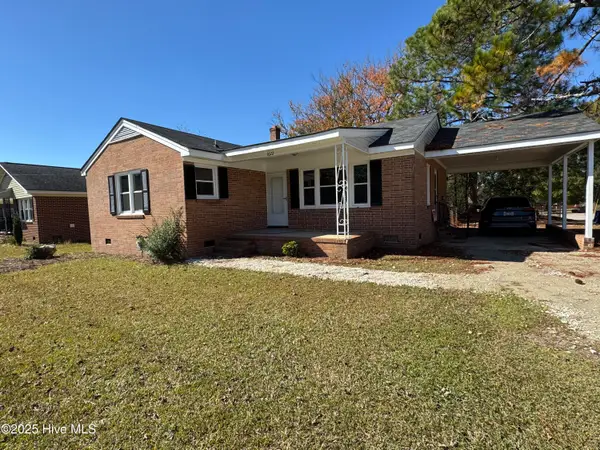 $153,500Active3 beds 2 baths1,266 sq. ft.
$153,500Active3 beds 2 baths1,266 sq. ft.1622 W Raleigh Boulevard, Rocky Mount, NC 27803
MLS# 100554039Listed by: EXP REALTY LLC - C - New
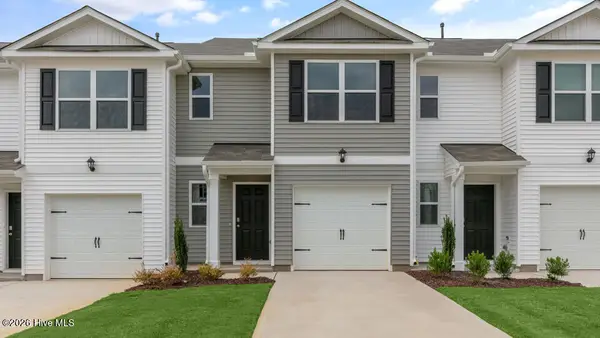 $236,300Active3 beds 3 baths1,418 sq. ft.
$236,300Active3 beds 3 baths1,418 sq. ft.7240 Longleaf Road, Rocky Mount, NC 27804
MLS# 100553927Listed by: D.R. HORTON, INC. - New
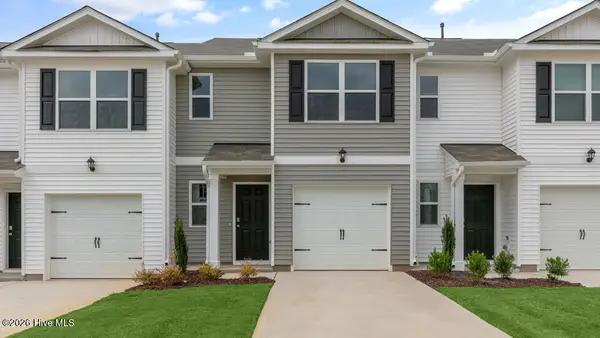 $231,700Active3 beds 3 baths1,418 sq. ft.
$231,700Active3 beds 3 baths1,418 sq. ft.7244 Longleaf Road, Rocky Mount, NC 27804
MLS# 100553942Listed by: D.R. HORTON, INC. - New
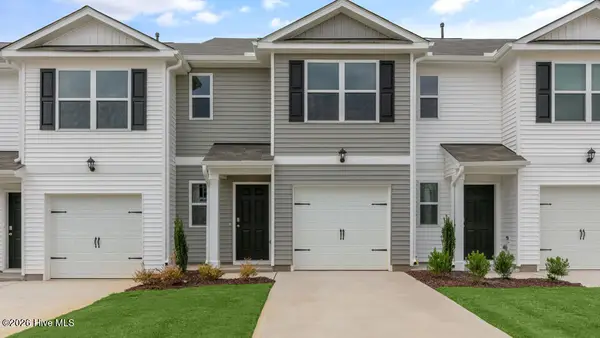 $231,700Active3 beds 3 baths1,418 sq. ft.
$231,700Active3 beds 3 baths1,418 sq. ft.7248 Longleaf Road, Rocky Mount, NC 27804
MLS# 100553945Listed by: D.R. HORTON, INC. - New
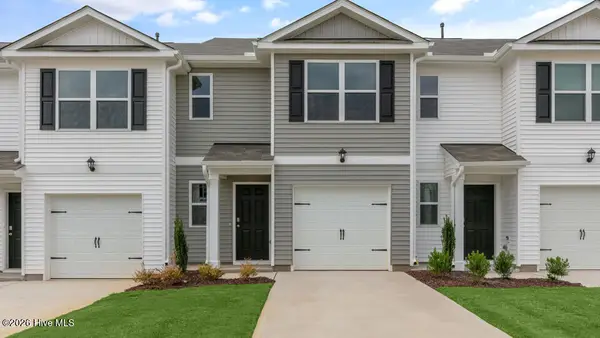 $231,700Active3 beds 3 baths1,418 sq. ft.
$231,700Active3 beds 3 baths1,418 sq. ft.7252 Longleaf Road, Rocky Mount, NC 27804
MLS# 100553947Listed by: D.R. HORTON, INC. - New
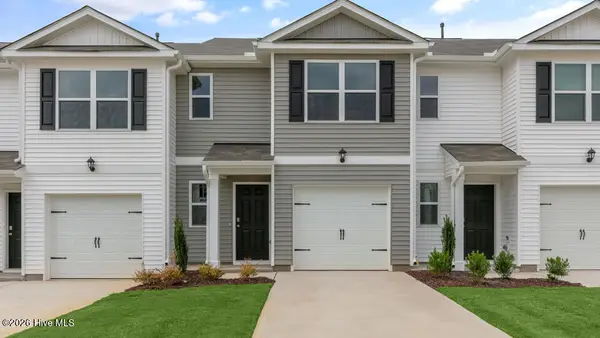 $231,700Active3 beds 3 baths1,418 sq. ft.
$231,700Active3 beds 3 baths1,418 sq. ft.7256 Longleaf Road, Rocky Mount, NC 27804
MLS# 100553948Listed by: D.R. HORTON, INC. - New
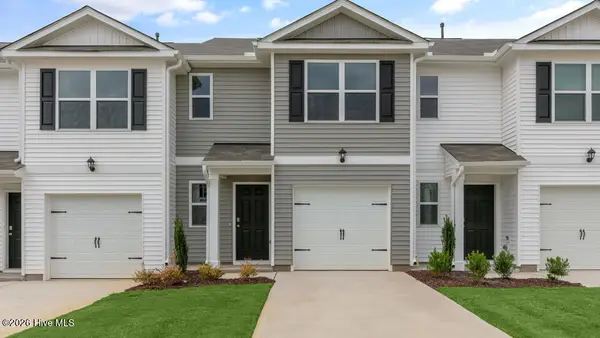 $231,700Active3 beds 3 baths1,418 sq. ft.
$231,700Active3 beds 3 baths1,418 sq. ft.7260 Longleaf Road, Rocky Mount, NC 27804
MLS# 100553950Listed by: D.R. HORTON, INC. 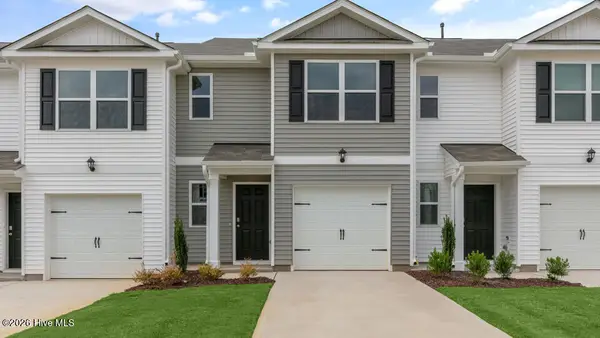 $236,300Pending3 beds 3 baths1,418 sq. ft.
$236,300Pending3 beds 3 baths1,418 sq. ft.7264 Longleaf Road, Rocky Mount, NC 27804
MLS# 100553952Listed by: D.R. HORTON, INC.- New
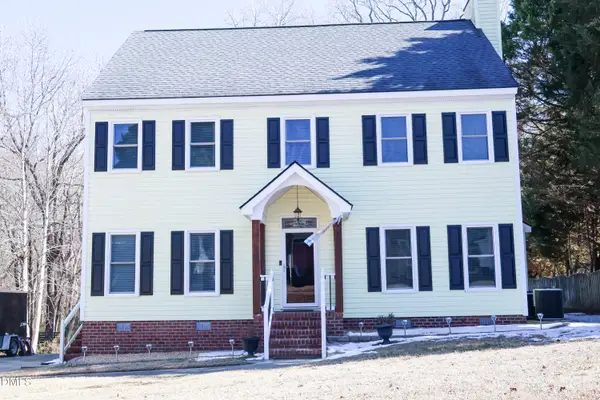 $289,000Active3 beds 3 baths2,160 sq. ft.
$289,000Active3 beds 3 baths2,160 sq. ft.1739 Bobwhite Lane, Rocky Mount, NC 27804
MLS# 10145695Listed by: EXP REALTY LLC

