813 Greyson Road, Rocky Mount, NC 27804
Local realty services provided by:Better Homes and Gardens Real Estate Paracle
813 Greyson Road,Rocky Mount, NC 27804
$264,500
- 3 Beds
- 3 Baths
- 1,755 sq. ft.
- Single family
- Active
Listed by: wendy ricks
Office: keystone realty, llc.
MLS#:10129238
Source:RD
Price summary
- Price:$264,500
- Price per sq. ft.:$150.71
About this home
Seller is offering a $5000 seller credit with acceptable offer! Renovated 3 bedroom 2 ½ bath home with loft area! This spacious home offers fresh interior and exterior paint, NEW LVP flooring, NEW roof & HVAC and lighting! The kitchen includes brand new cabinets with granite countertops and new stainless steel appliances! The spacious living room includes new French doors that lead out to the brand new deck that is a great entertainment area! The master suite is located on the first floor while the other two bedrooms are upstairs. Upstairs also includes a freshly updated full bathroom and a loft area overlooking the living room that could be a great area for kids to play or teenagers to gather! Outside you will find several other new additions to this home such as the front entry awning, railing and door along with new shutters and fresh landscaping! Bonus is the detached carport and storage building! This home is move in ready and waiting for it's new owner!
Contact an agent
Home facts
- Year built:1977
- Listing ID #:10129238
- Added:56 day(s) ago
- Updated:December 18, 2025 at 04:35 PM
Rooms and interior
- Bedrooms:3
- Total bathrooms:3
- Full bathrooms:2
- Half bathrooms:1
- Living area:1,755 sq. ft.
Heating and cooling
- Cooling:Central Air
- Heating:Electric, Heat Pump
Structure and exterior
- Roof:Shingle
- Year built:1977
- Building area:1,755 sq. ft.
- Lot area:0.31 Acres
Schools
- High school:Nash - Northern Nash
- Middle school:Nash - Red Oak
- Elementary school:Nash - M B Hubbard
Utilities
- Water:Public, Water Connected
- Sewer:Public Sewer, Sewer Connected
Finances and disclosures
- Price:$264,500
- Price per sq. ft.:$150.71
New listings near 813 Greyson Road
- New
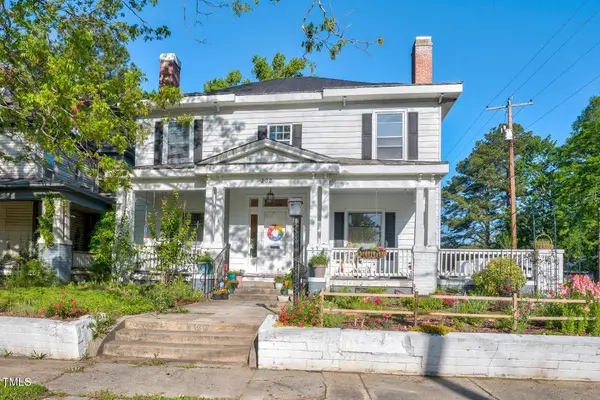 $269,000Active5 beds 4 baths3,527 sq. ft.
$269,000Active5 beds 4 baths3,527 sq. ft.302 Villa Street, Rocky Mount, NC 27804
MLS# 10137843Listed by: FOOTE REAL ESTATE LLC - New
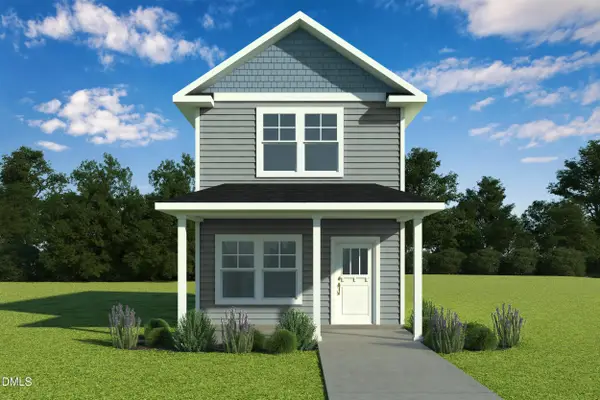 $221,999Active2 beds 3 baths1,034 sq. ft.
$221,999Active2 beds 3 baths1,034 sq. ft.137 Ambergate Court, Rocky Mount, NC 27804
MLS# 10137760Listed by: RE/MAXDIAMOND REALTY - Open Sat, 10am to 12pmNew
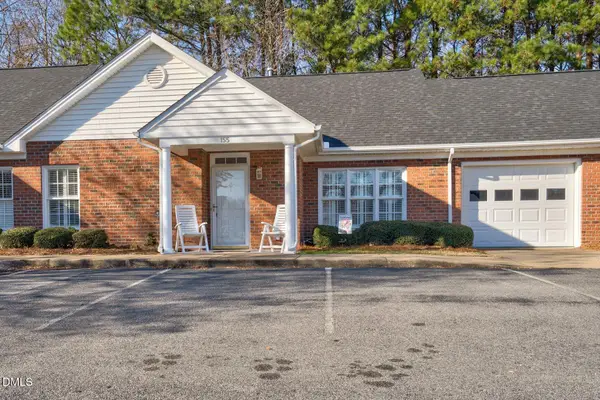 $209,900Active2 beds 2 baths1,244 sq. ft.
$209,900Active2 beds 2 baths1,244 sq. ft.155 Irene Court, Rocky Mount, NC 27804
MLS# 10137738Listed by: EXP REALTY, LLC - C - New
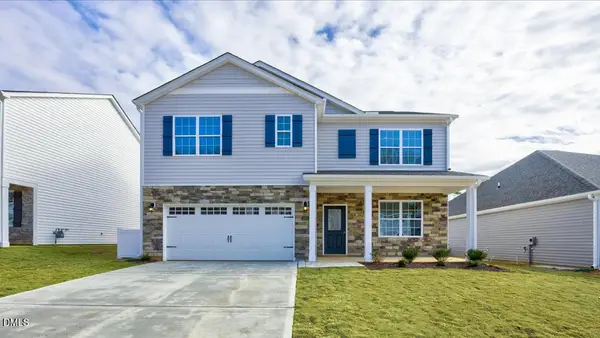 $329,490Active5 beds 3 baths2,511 sq. ft.
$329,490Active5 beds 3 baths2,511 sq. ft.1038 Crossway Lane, Rocky Mount, NC 27804
MLS# 10137704Listed by: D.R. HORTON, INC. - New
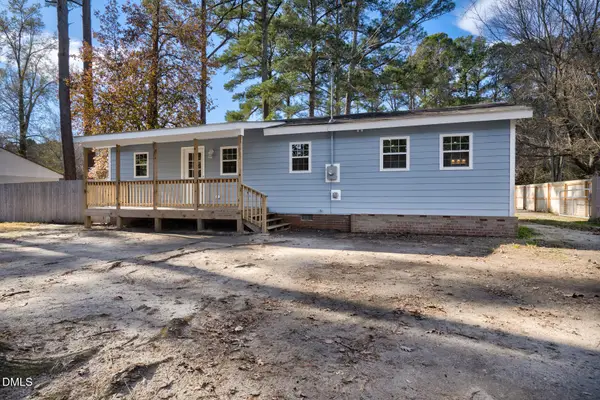 $178,500Active3 beds 2 baths1,104 sq. ft.
$178,500Active3 beds 2 baths1,104 sq. ft.1032 Gay Road, Rocky Mount, NC 27801
MLS# 10137504Listed by: MOOREFIELD REAL ESTATE LLC - New
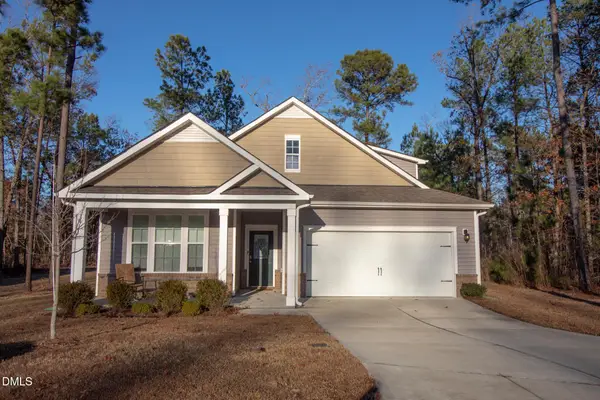 $355,000Active3 beds 3 baths2,538 sq. ft.
$355,000Active3 beds 3 baths2,538 sq. ft.441 Rosemount, Rocky Mount, NC 27804
MLS# 10137499Listed by: TRUE LOCAL REALTY - New
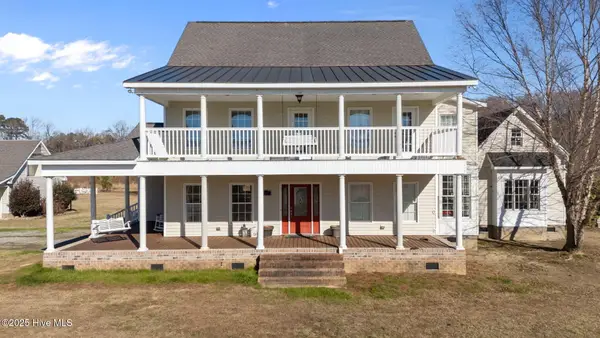 $952,000Active5 beds 4 baths3,678 sq. ft.
$952,000Active5 beds 4 baths3,678 sq. ft.290 Baie Road, Rocky Mount, NC 27801
MLS# 100545659Listed by: UNITED REAL ESTATE EAST CAROLINA - New
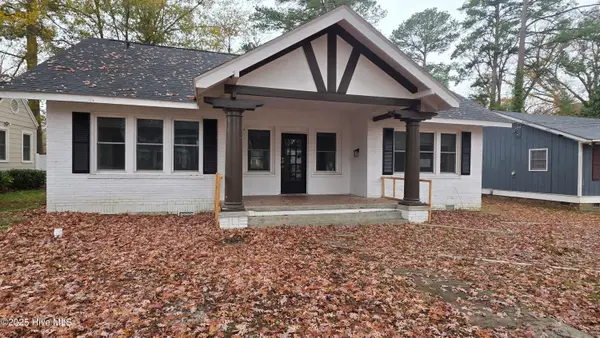 $210,000Active3 beds 3 baths2,035 sq. ft.
$210,000Active3 beds 3 baths2,035 sq. ft.937 Sycamore Street, Rocky Mount, NC 27801
MLS# 100545564Listed by: ROCHELLE MOON REALTY - New
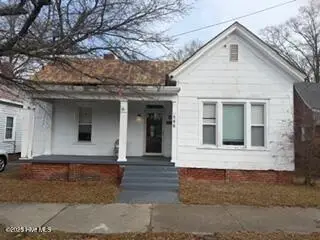 $120,000Active2 beds 1 baths1,433 sq. ft.
$120,000Active2 beds 1 baths1,433 sq. ft.546 Marigold Street, Rocky Mount, NC 27801
MLS# 100545555Listed by: UNITED REAL ESTATE (WILSON) - New
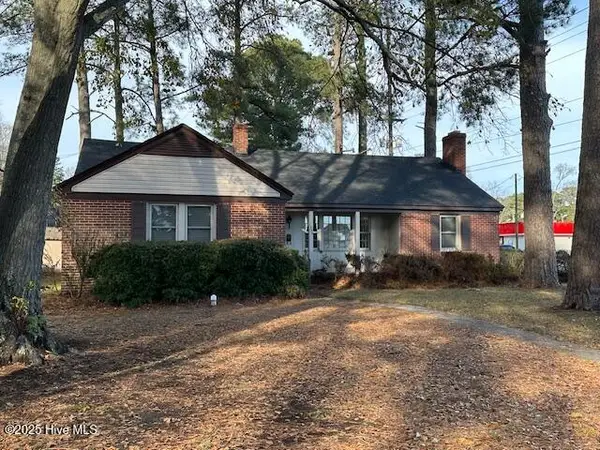 $159,900Active3 beds 2 baths1,521 sq. ft.
$159,900Active3 beds 2 baths1,521 sq. ft.1332 Sycamore Street, Rocky Mount, NC 27801
MLS# 100545518Listed by: PREMIER REALTY OF NASHVILLE, LLC
