- BHGRE®
- North Carolina
- Rocky Mount
- 816 Burton Street
816 Burton Street, Rocky Mount, NC 27803
Local realty services provided by:Better Homes and Gardens Real Estate Elliott Coastal Living
816 Burton Street,Rocky Mount, NC 27803
$159,900
- 3 Beds
- 2 Baths
- 1,765 sq. ft.
- Single family
- Pending
Listed by: michelle stewart
Office: heart to homes realty llc.
MLS#:100533120
Source:NC_CCAR
Price summary
- Price:$159,900
- Price per sq. ft.:$90.59
About this home
Don't Miss This One!!! Charming and spacious brick home on .28 acres AND additional lot with .30 acres. This 3 bedroom, 2 bathroom home offers plenty of room inside and out to enjoy. Step inside to a welcoming living room with fireplace and a cozy nook perfect for a reading area or breakfast spot. The eat-in kitchen comes complete with a stove/oven and refrigerator that convey. A very spacious den with fireplace provides the perfect spot for relaxing evenings at home. One of the bedrooms has been partially opened up, making it ideal as a dining room extension, office, flex space, or bonus room—the choice is yours! Outside, enjoy a detached wired 20x20 workshop, perfect for projects, hobbies, or extra storage. The home has been freshly painted and features a newer HVAC system (2017/2018) for peace of mind. With its spacious layout, flexible rooms, and extra lot, this move-in ready home has so much to offer and waiting for you!
Contact an agent
Home facts
- Year built:1957
- Listing ID #:100533120
- Added:137 day(s) ago
- Updated:February 10, 2026 at 08:53 AM
Rooms and interior
- Bedrooms:3
- Total bathrooms:2
- Full bathrooms:1
- Half bathrooms:1
- Living area:1,765 sq. ft.
Heating and cooling
- Cooling:Central Air
- Heating:Forced Air, Gas Pack, Heating, Natural Gas
Structure and exterior
- Roof:Shingle
- Year built:1957
- Building area:1,765 sq. ft.
- Lot area:0.28 Acres
Schools
- High school:Rocky Mount Senior High
- Middle school:Rocky Mount Middle
- Elementary school:Englewood/Winstead
Utilities
- Water:Water Connected
- Sewer:Sewer Connected
Finances and disclosures
- Price:$159,900
- Price per sq. ft.:$90.59
New listings near 816 Burton Street
- New
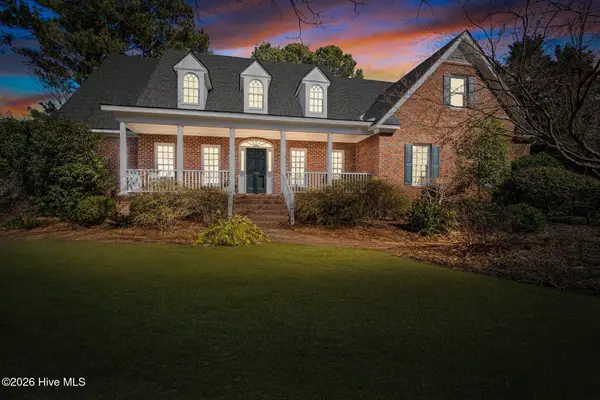 $648,500Active5 beds 4 baths4,515 sq. ft.
$648,500Active5 beds 4 baths4,515 sq. ft.709 Bell Drive, Rocky Mount, NC 27803
MLS# 100554028Listed by: FOOTE REAL ESTATE LLC - New
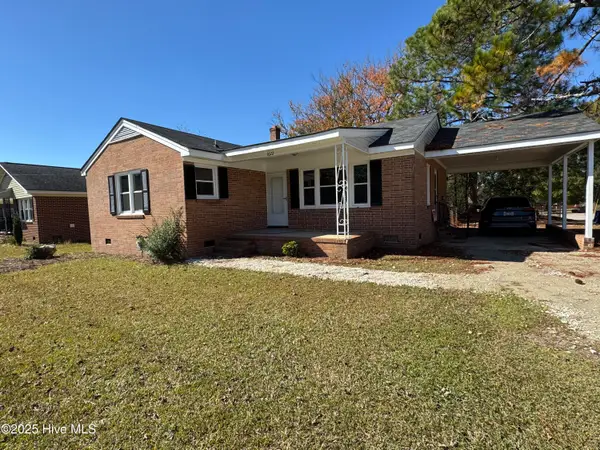 $153,500Active3 beds 2 baths1,266 sq. ft.
$153,500Active3 beds 2 baths1,266 sq. ft.1622 W Raleigh Boulevard, Rocky Mount, NC 27803
MLS# 100554039Listed by: EXP REALTY LLC - C - New
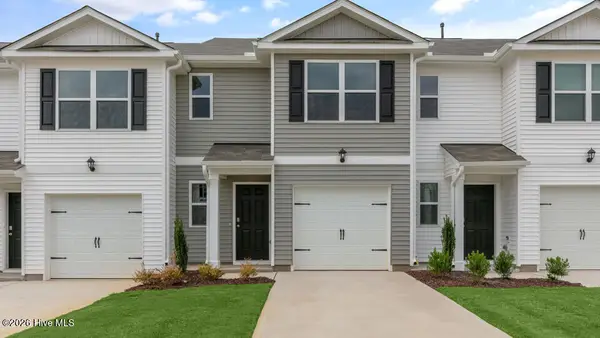 $236,300Active3 beds 3 baths1,418 sq. ft.
$236,300Active3 beds 3 baths1,418 sq. ft.7240 Longleaf Road, Rocky Mount, NC 27804
MLS# 100553927Listed by: D.R. HORTON, INC. - New
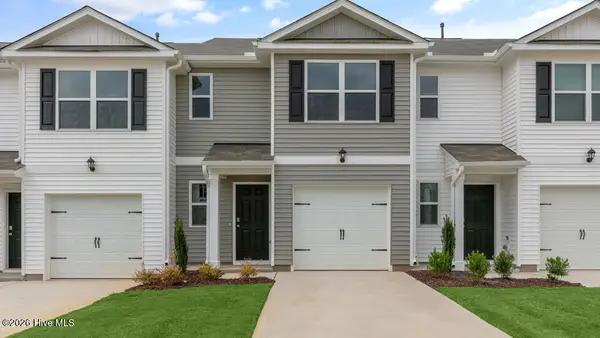 $231,700Active3 beds 3 baths1,418 sq. ft.
$231,700Active3 beds 3 baths1,418 sq. ft.7244 Longleaf Road, Rocky Mount, NC 27804
MLS# 100553942Listed by: D.R. HORTON, INC. - New
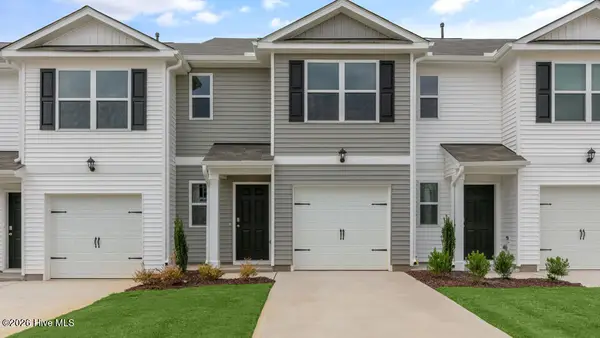 $231,700Active3 beds 3 baths1,418 sq. ft.
$231,700Active3 beds 3 baths1,418 sq. ft.7248 Longleaf Road, Rocky Mount, NC 27804
MLS# 100553945Listed by: D.R. HORTON, INC. - New
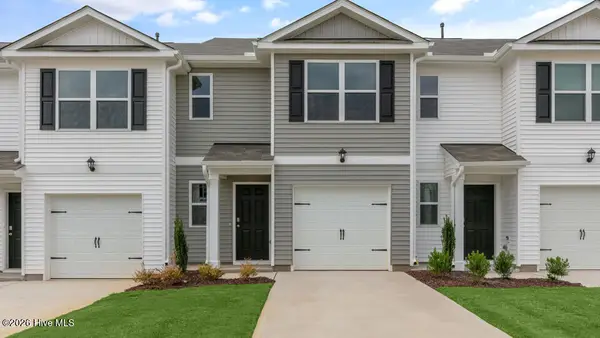 $231,700Active3 beds 3 baths1,418 sq. ft.
$231,700Active3 beds 3 baths1,418 sq. ft.7252 Longleaf Road, Rocky Mount, NC 27804
MLS# 100553947Listed by: D.R. HORTON, INC. - New
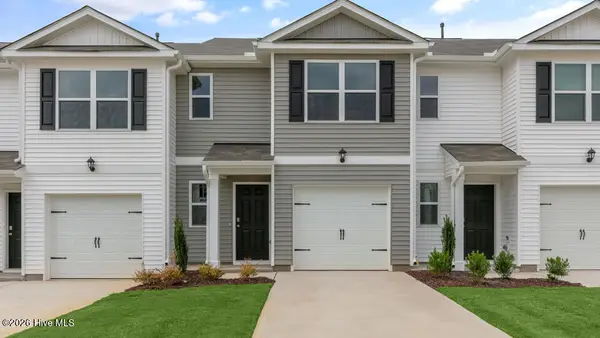 $231,700Active3 beds 3 baths1,418 sq. ft.
$231,700Active3 beds 3 baths1,418 sq. ft.7256 Longleaf Road, Rocky Mount, NC 27804
MLS# 100553948Listed by: D.R. HORTON, INC. - New
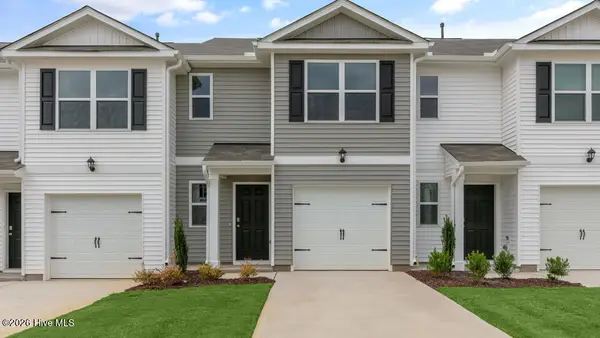 $231,700Active3 beds 3 baths1,418 sq. ft.
$231,700Active3 beds 3 baths1,418 sq. ft.7260 Longleaf Road, Rocky Mount, NC 27804
MLS# 100553950Listed by: D.R. HORTON, INC. 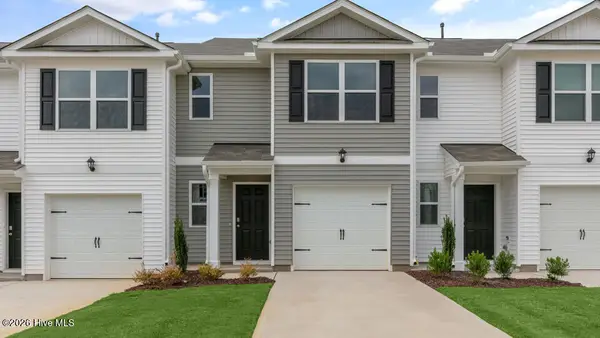 $236,300Pending3 beds 3 baths1,418 sq. ft.
$236,300Pending3 beds 3 baths1,418 sq. ft.7264 Longleaf Road, Rocky Mount, NC 27804
MLS# 100553952Listed by: D.R. HORTON, INC.- New
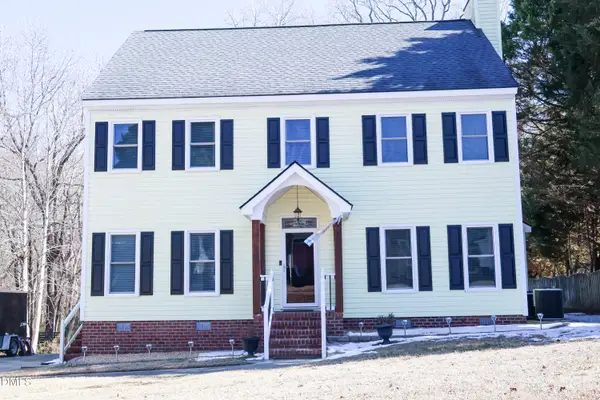 $289,000Active3 beds 3 baths2,160 sq. ft.
$289,000Active3 beds 3 baths2,160 sq. ft.1739 Bobwhite Lane, Rocky Mount, NC 27804
MLS# 10145695Listed by: EXP REALTY LLC

