- BHGRE®
- North Carolina
- Rocky Point
- 104 Spring Chase Lane
104 Spring Chase Lane, Rocky Point, NC 28457
Local realty services provided by:Better Homes and Gardens Real Estate Lifestyle Property Partners
104 Spring Chase Lane,Rocky Point, NC 28457
$449,900
- 3 Beds
- 3 Baths
- 2,136 sq. ft.
- Single family
- Pending
Listed by: angie & cedric robinson
Office: re/max executive
MLS#:100534535
Source:NC_CCAR
Price summary
- Price:$449,900
- Price per sq. ft.:$210.63
About this home
Welcome to this inviting home offering a perfect blend of comfort, updates, and thoughtful details throughout. Enjoy hardwood flooring, fresh ceiling fans, and all new appliances replaced since 2022. The kitchen features granite countertops and a cozy breakfast nook that overlooks the yard, recently opened up after the owners removed some trees to enhance space and light. Upstairs, the primary suite includes a private deck, custom built-ins in the walk-in closet, and a luxurious bath with a jetted garden tub, walk-in shower, and ceramic tile. Conveniently, the washer and dryer are also located upstairs. Additional highlights include a formal dining room, a versatile bonus room, and built-in shelving in the garage for added storage. Located in a desirable community offering a community boat ramp, this home provides both charm and functionality inside and out.
Contact an agent
Home facts
- Year built:1992
- Listing ID #:100534535
- Added:116 day(s) ago
- Updated:January 31, 2026 at 08:58 AM
Rooms and interior
- Bedrooms:3
- Total bathrooms:3
- Full bathrooms:2
- Half bathrooms:1
- Living area:2,136 sq. ft.
Heating and cooling
- Cooling:Central Air
- Heating:Electric, Forced Air, Heat Pump, Heating
Structure and exterior
- Roof:Shingle
- Year built:1992
- Building area:2,136 sq. ft.
- Lot area:0.44 Acres
Schools
- High school:Heide Trask
- Middle school:Cape Fear
- Elementary school:Cape Fear
Utilities
- Water:Water Connected
Finances and disclosures
- Price:$449,900
- Price per sq. ft.:$210.63
New listings near 104 Spring Chase Lane
- New
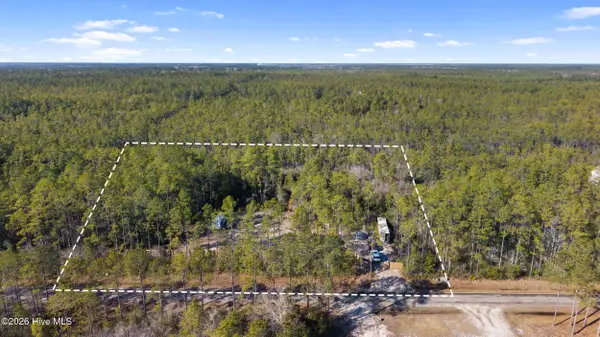 $175,000Active4.43 Acres
$175,000Active4.43 AcresTbd Navillus Way, Rocky Point, NC 28457
MLS# 100552156Listed by: INTRACOASTAL REALTY CORP 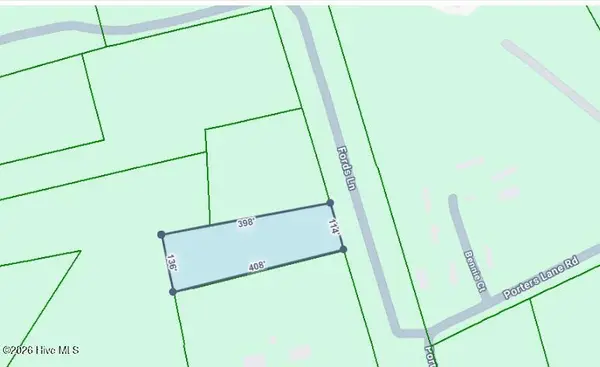 $40,000Pending0.5 Acres
$40,000Pending0.5 Acres483 Porters Lane Road, Rocky Point, NC 28457
MLS# 100551929Listed by: BERKSHIRE HATHAWAY HOMESERVICES CAROLINA PREMIER PROPERTIES- New
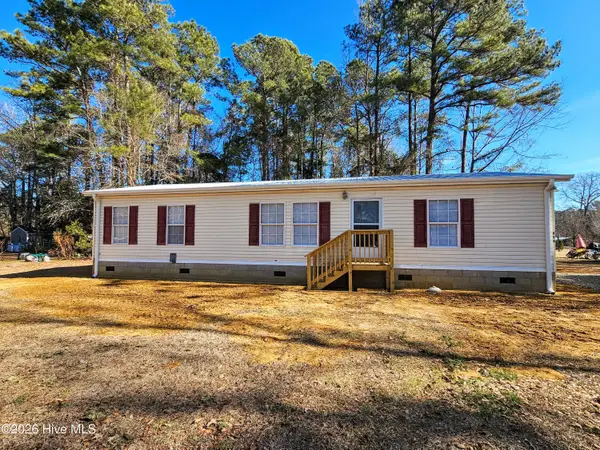 $230,000Active3 beds 2 baths1,404 sq. ft.
$230,000Active3 beds 2 baths1,404 sq. ft.456 Lanier Avenue, Rocky Point, NC 28457
MLS# 100551858Listed by: BERKSHIRE HATHAWAY HOMESERVICES CAROLINA PREMIER PROPERTIES - New
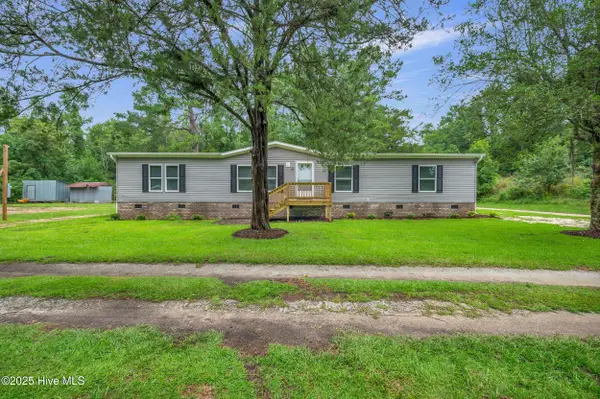 $285,000Active4 beds 2 baths2,040 sq. ft.
$285,000Active4 beds 2 baths2,040 sq. ft.97 Bridgeside Road, Rocky Point, NC 28457
MLS# 100551764Listed by: KELLER WILLIAMS INNOVATE-WILMINGTON 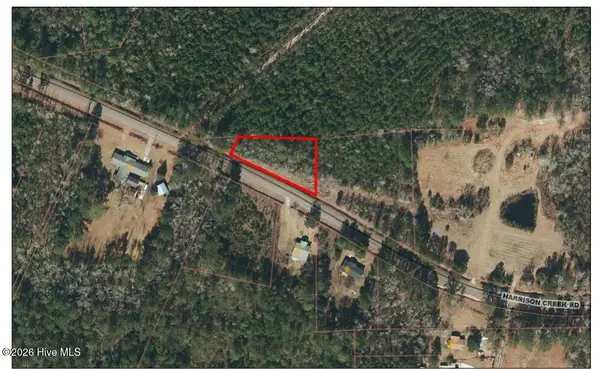 $50,000Pending0.48 Acres
$50,000Pending0.48 AcresTr 1 Harrison Creek Road, Rocky Point, NC 28457
MLS# 100551578Listed by: COLDWELL BANKER SEA COAST ADVANTAGE-HAMPSTEAD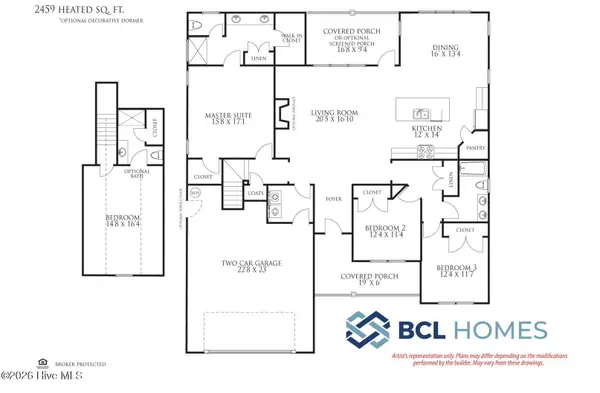 $442,972Pending4 beds 3 baths2,459 sq. ft.
$442,972Pending4 beds 3 baths2,459 sq. ft.132 Talbert Drive, Rocky Point, NC 28457
MLS# 100551058Listed by: COASTAL REALTY ASSOCIATES LLC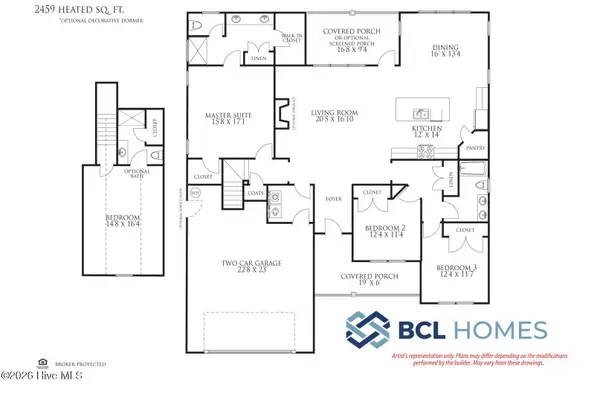 $500,789.75Pending4 beds 3 baths2,459 sq. ft.
$500,789.75Pending4 beds 3 baths2,459 sq. ft.181 Talbert Drive, Rocky Point, NC 28457
MLS# 100551059Listed by: COASTAL REALTY ASSOCIATES LLC- New
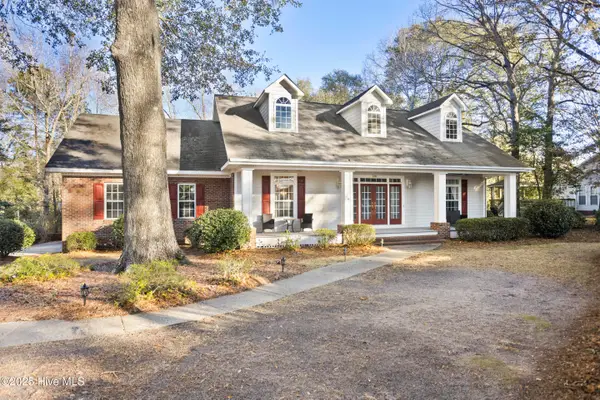 $485,000Active3 beds 4 baths2,087 sq. ft.
$485,000Active3 beds 4 baths2,087 sq. ft.286 Gooseneck Road W, Rocky Point, NC 28457
MLS# 100550933Listed by: COLDWELL BANKER SEA COAST ADVANTAGE - New
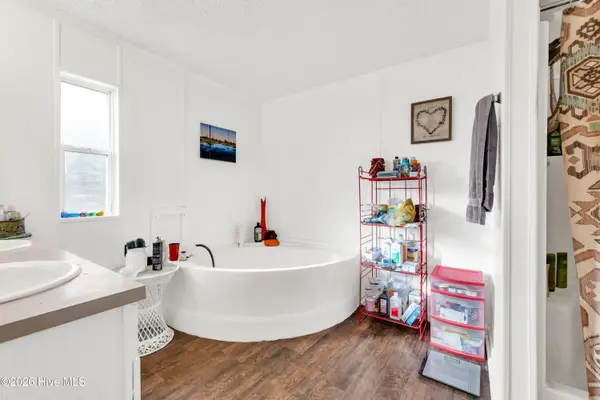 $242,000Active3 beds 2 baths1,534 sq. ft.
$242,000Active3 beds 2 baths1,534 sq. ft.644 Woodpecker Parkway, Rocky Point, NC 28457
MLS# 100550836Listed by: REAL BROKER LLC - New
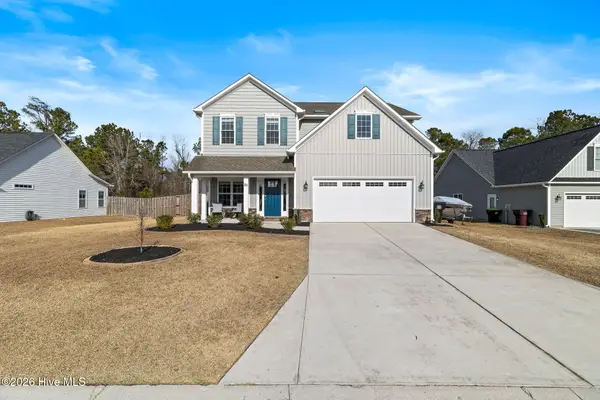 $389,000Active4 beds 3 baths2,275 sq. ft.
$389,000Active4 beds 3 baths2,275 sq. ft.89 Maxwell Drive, Rocky Point, NC 28457
MLS# 100550782Listed by: REAL BROKER LLC

