126 Saratoga Way, Rocky Point, NC 28457
Local realty services provided by:Better Homes and Gardens Real Estate Elliott Coastal Living
126 Saratoga Way,Rocky Point, NC 28457
$749,000
- 4 Beds
- 4 Baths
- 2,997 sq. ft.
- Single family
- Pending
Listed by: merritt anderson crawley
Office: nest realty
MLS#:100536261
Source:NC_CCAR
Price summary
- Price:$749,000
- Price per sq. ft.:$249.92
About this home
Searching for a 4-bedroom home with plenty of space, inside and out and a fully powered man cave? Say less... this one checks every box!
Welcome home to this beautifully maintained 4-bedroom, 3.5-bath residence that offers over 2,900 square feet of living space on 2.26 acres. This property was thoughtfully designed with modern finishes and an exceptional outdoor space. Inside, enjoy an open-concept kitchen which features quartz countertops, a large island with room for seating, stainless steel appliances, a spacious pantry, and separate laundry room with built-in cabinetry for added storage space. The main living area has high ceilings, plenty of natural light, built-in shelving, and a cozy gas fireplace. Also downstairs is a dedicated office space, half bathroom, and a breakfast/dining area off of the kitchen. The first floor primary suite includes its own bathroom with a tiled, walk-in shower, double-sink vanity with ample countertop space, a private water closet, and a generously sized walk-in closet. Upstairs, a versatile loft area connects three additional bedrooms - two with walk-in closets, and two more full bathrooms. Outside, there is a fully fenced backyard, screened porch, patio, hot tub, and fire pit—perfect for entertaining year-round. An impressive bonus to this home is the detached dwelling, currently being used as a ''man cave''. The permitted dwelling is complete with a bar, covered front porch, back patio, and is heated and cooled. Additionally, there is an attached storage shed with a separate entrance. This home is turnkey and ready for its next owners!
Contact an agent
Home facts
- Year built:2021
- Listing ID #:100536261
- Added:41 day(s) ago
- Updated:November 26, 2025 at 09:01 AM
Rooms and interior
- Bedrooms:4
- Total bathrooms:4
- Full bathrooms:3
- Half bathrooms:1
- Living area:2,997 sq. ft.
Heating and cooling
- Cooling:Attic Fan, Central Air, Zoned
- Heating:Electric, Heating, Zoned
Structure and exterior
- Roof:Architectural Shingle
- Year built:2021
- Building area:2,997 sq. ft.
- Lot area:2.26 Acres
Schools
- High school:Topsail
- Middle school:Topsail
- Elementary school:South Topsail
Finances and disclosures
- Price:$749,000
- Price per sq. ft.:$249.92
New listings near 126 Saratoga Way
- New
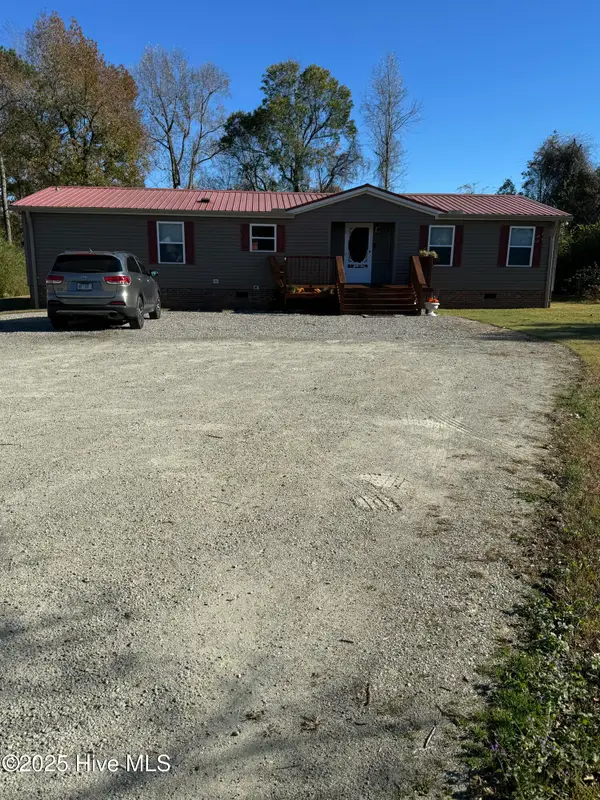 $295,000Active3 beds 2 baths1,600 sq. ft.
$295,000Active3 beds 2 baths1,600 sq. ft.115 Windward Drive, Rocky Point, NC 28457
MLS# 100542592Listed by: BLUECOAST REALTY CORPORATION - New
 $60,000Active6 Acres
$60,000Active6 Acres000 Fords Lane, Rocky Point, NC 28457
MLS# 100542425Listed by: CORNERSTONE REALTY GROUP OF WILMINGTON NC LLC  $649,900Pending4 beds 4 baths2,569 sq. ft.
$649,900Pending4 beds 4 baths2,569 sq. ft.523 Saratoga Way, Rocky Point, NC 28457
MLS# 100542119Listed by: SOUTHERN REALTY ADVANTAGE LLC- New
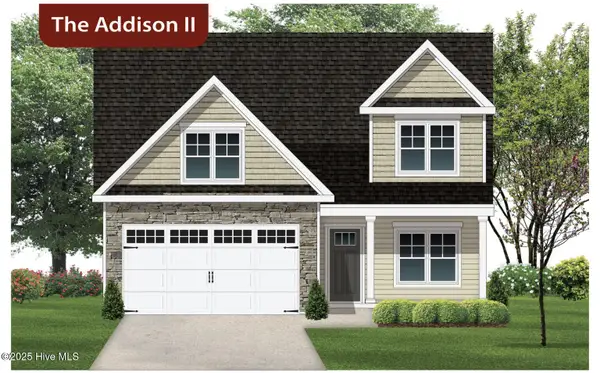 $428,814Active4 beds 3 baths2,683 sq. ft.
$428,814Active4 beds 3 baths2,683 sq. ft.145 Talbert Drive, Rocky Point, NC 28457
MLS# 100541998Listed by: COASTAL REALTY ASSOCIATES LLC 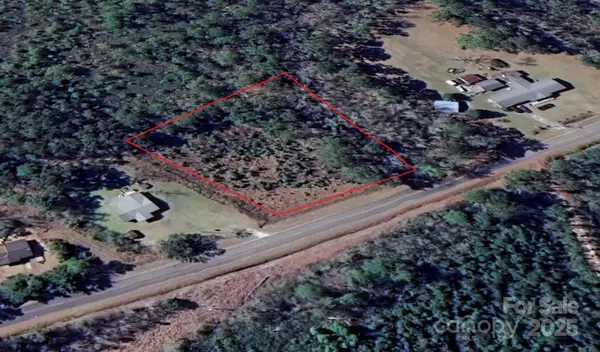 $65,000Active1.18 Acres
$65,000Active1.18 AcresHarrison Creek Road, Rocky Point, NC 28457
MLS# 4311019Listed by: COLDWELL BANKER MOUNTAIN VIEW- New
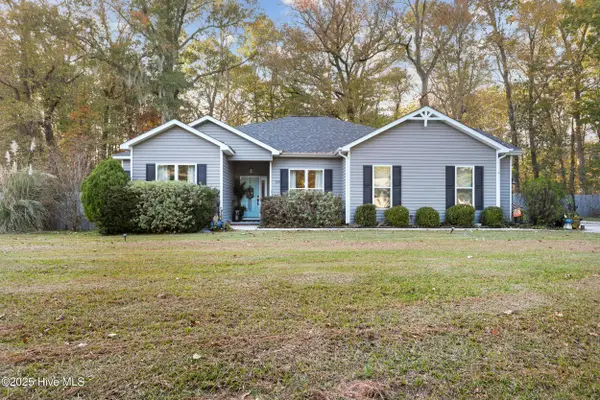 $412,000Active3 beds 2 baths1,808 sq. ft.
$412,000Active3 beds 2 baths1,808 sq. ft.135 Stones Throw Court, Rocky Point, NC 28457
MLS# 100541940Listed by: INTRACOASTAL REALTY CORP 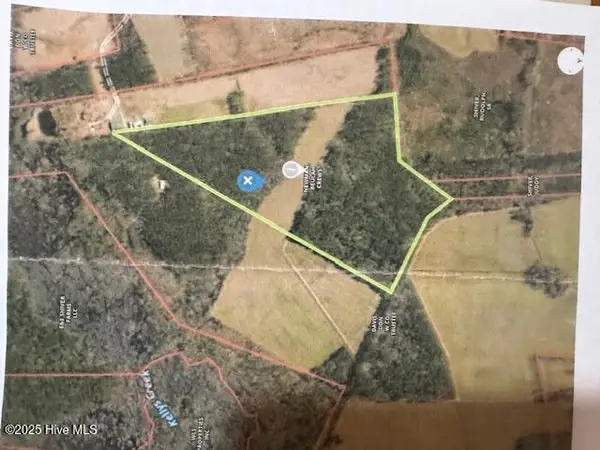 $192,500Pending55 Acres
$192,500Pending55 Acres0 Little Kelly Road, Rocky Point, NC 28457
MLS# 100541849Listed by: BERKSHIRE HATHAWAY HOMESERVICES CAROLINA PREMIER PROPERTIES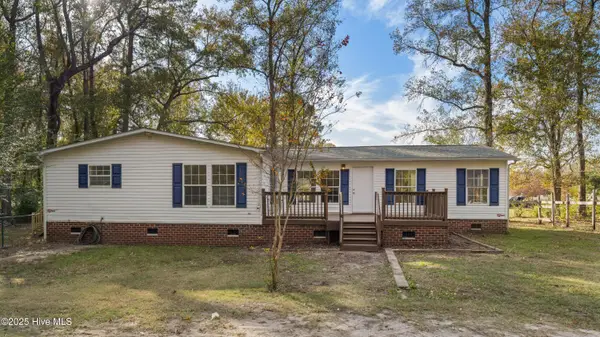 $320,000Active3 beds 2 baths2,070 sq. ft.
$320,000Active3 beds 2 baths2,070 sq. ft.15903 N Nc Highway 210, Rocky Point, NC 28457
MLS# 100541471Listed by: BLUECOAST REALTY CORPORATION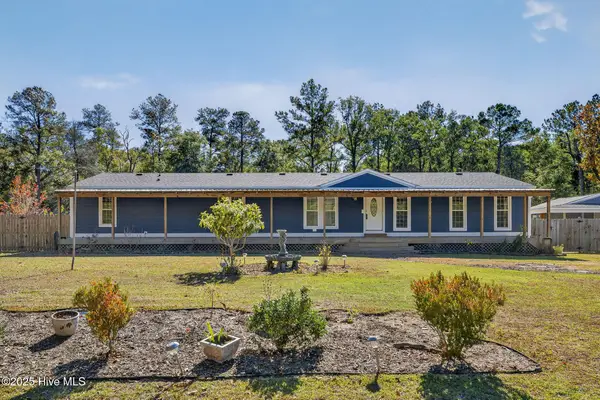 $345,000Active4 beds 2 baths2,315 sq. ft.
$345,000Active4 beds 2 baths2,315 sq. ft.61 Cory Road, Rocky Point, NC 28457
MLS# 100540799Listed by: KELLER WILLIAMS INNOVATE-WILMINGTON $209,000Pending3 beds 4 baths1,809 sq. ft.
$209,000Pending3 beds 4 baths1,809 sq. ft.706 Ridgecrest Lane, Rocky Point, NC 28457
MLS# 100540885Listed by: SOLD BUY THE SEA REALTY
