130 Deepwoods Ridge, Rocky Point, NC 28457
Local realty services provided by:Better Homes and Gardens Real Estate Lifestyle Property Partners
130 Deepwoods Ridge,Rocky Point, NC 28457
$265,000
- 3 Beds
- 2 Baths
- 2,055 sq. ft.
- Mobile / Manufactured
- Pending
Listed by: angela l bartlett
Office: berkshire hathaway homeservices carolina premier properties
MLS#:100534433
Source:NC_CCAR
Price summary
- Price:$265,000
- Price per sq. ft.:$128.95
About this home
Just 5 minutes from Paul's Place, 10 minutes to the interstate, 23 minutes to Hampstead, and only 30 minutes to Wrightsville Beach, this spacious 3-bedroom, 2-bath home delivers both comfort and convenience all while letting you enjoy the peace of country living.
Originally designed as a 4-bedroom, 2.5-bath, this home has been adapted with flexibility in mind. The half bath off the kitchen has been converted into a pantry (easily reversible), and the formal dining room now serves as a dining/office combo (previously the 4th bedroom). Step inside to find multiple living spaces a family room, living room, and dining area all offering plenty of room for gathering and entertaining. The kitchen is ideally positioned with views of the backyard, making indoor or outdoor entertaining a breeze. From here, step out onto the large back deck, perfect for cookouts and relaxing.
The primary suite is a true retreat, featuring a walk-in closet, full bath with shower and jacuzzi tub, plus an additional office space that could easily serve as a second closet, nursery, wardrobe room, or home gym.
Extra highlights include:
Wired shed for storage, projects, or electronic entertaining
Ramp for wheeled access (not ADA approved)
Cozy wood stove to keep energy bills low in cooler months
Fresh paint and well-maintained utilities
Quiet neighborhood on a privately maintained road
Not in a flood zone
Seller offering a Simple 210 Home Warranty for peace of mind
This home offers endless possibilities and the perfect balance of quiet living with easy access to beaches, shopping, and major routes.
Buyers to confirm schools.
Contact an agent
Home facts
- Year built:1996
- Listing ID #:100534433
- Added:51 day(s) ago
- Updated:November 25, 2025 at 08:56 AM
Rooms and interior
- Bedrooms:3
- Total bathrooms:2
- Full bathrooms:2
- Living area:2,055 sq. ft.
Heating and cooling
- Cooling:Central Air
- Heating:Electric, Heat Pump, Heating, Wood Stove
Structure and exterior
- Roof:Shingle
- Year built:1996
- Building area:2,055 sq. ft.
- Lot area:0.39 Acres
Schools
- High school:Heide Trask
- Middle school:Cape Fear
- Elementary school:Cape Fear
Utilities
- Water:County Water
Finances and disclosures
- Price:$265,000
- Price per sq. ft.:$128.95
New listings near 130 Deepwoods Ridge
- New
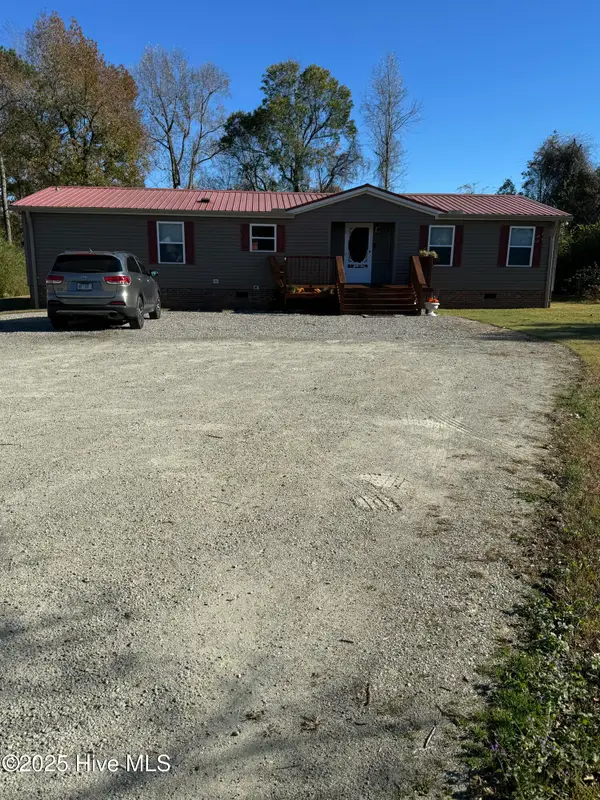 $295,000Active3 beds 2 baths1,600 sq. ft.
$295,000Active3 beds 2 baths1,600 sq. ft.115 Windward Drive, Rocky Point, NC 28457
MLS# 100542592Listed by: BLUECOAST REALTY CORPORATION - New
 $60,000Active6 Acres
$60,000Active6 Acres000 Fords Lane, Rocky Point, NC 28457
MLS# 100542425Listed by: CORNERSTONE REALTY GROUP OF WILMINGTON NC LLC - New
 $649,900Active4 beds 4 baths2,569 sq. ft.
$649,900Active4 beds 4 baths2,569 sq. ft.523 Saratoga Way, Rocky Point, NC 28457
MLS# 100542119Listed by: SOUTHERN REALTY ADVANTAGE LLC - New
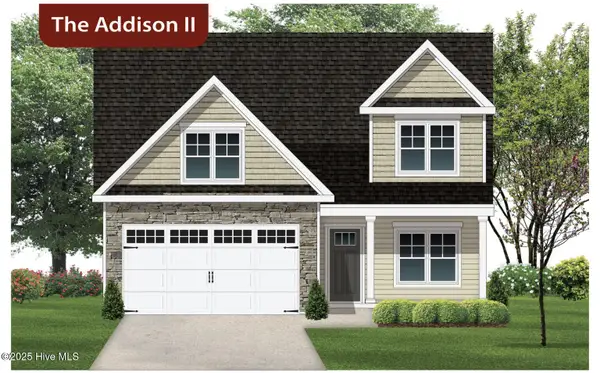 $428,814Active4 beds 3 baths2,683 sq. ft.
$428,814Active4 beds 3 baths2,683 sq. ft.145 Talbert Drive, Rocky Point, NC 28457
MLS# 100541998Listed by: COASTAL REALTY ASSOCIATES LLC 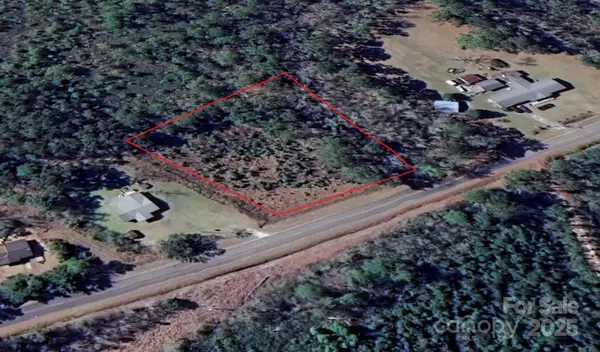 $70,000Active1.18 Acres
$70,000Active1.18 AcresHarrison Creek Road, Rocky Point, NC 28457
MLS# 4311019Listed by: COLDWELL BANKER MOUNTAIN VIEW- New
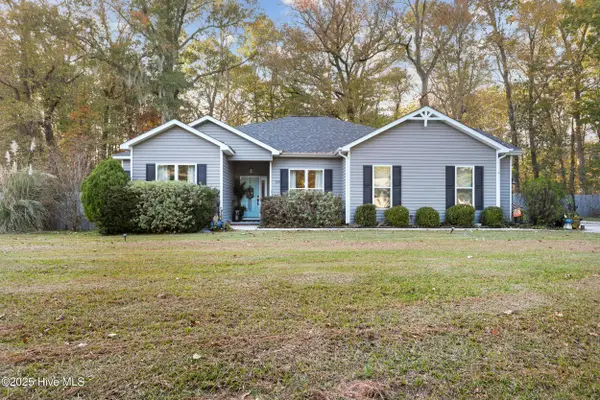 $412,000Active3 beds 2 baths1,808 sq. ft.
$412,000Active3 beds 2 baths1,808 sq. ft.135 Stones Throw Court, Rocky Point, NC 28457
MLS# 100541940Listed by: INTRACOASTAL REALTY CORP 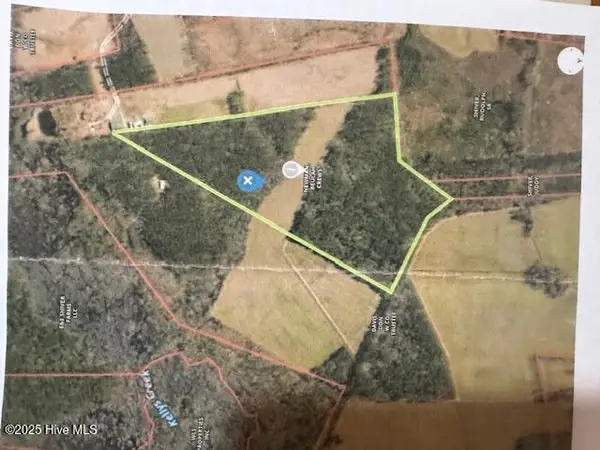 $192,500Pending55 Acres
$192,500Pending55 Acres0 Little Kelly Road, Rocky Point, NC 28457
MLS# 100541849Listed by: BERKSHIRE HATHAWAY HOMESERVICES CAROLINA PREMIER PROPERTIES- New
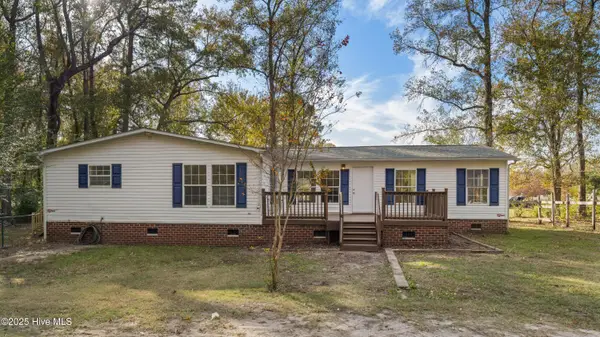 $320,000Active3 beds 2 baths2,070 sq. ft.
$320,000Active3 beds 2 baths2,070 sq. ft.15903 N Nc Highway 210, Rocky Point, NC 28457
MLS# 100541471Listed by: BLUECOAST REALTY CORPORATION 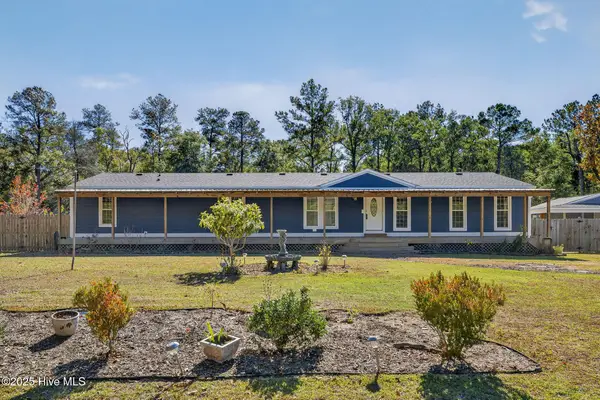 $345,000Active4 beds 2 baths2,315 sq. ft.
$345,000Active4 beds 2 baths2,315 sq. ft.61 Cory Road, Rocky Point, NC 28457
MLS# 100540799Listed by: KELLER WILLIAMS INNOVATE-WILMINGTON $209,000Pending3 beds 4 baths1,809 sq. ft.
$209,000Pending3 beds 4 baths1,809 sq. ft.706 Ridgecrest Lane, Rocky Point, NC 28457
MLS# 100540885Listed by: SOLD BUY THE SEA REALTY
