319 Talbert Drive, Rocky Point, NC 28457
Local realty services provided by:Better Homes and Gardens Real Estate Elliott Coastal Living
319 Talbert Drive,Rocky Point, NC 28457
$479,672
- 4 Beds
- 4 Baths
- 2,979 sq. ft.
- Single family
- Active
Listed by:andrew smith
Office:coastal realty associates llc.
MLS#:100506739
Source:NC_CCAR
Price summary
- Price:$479,672
- Price per sq. ft.:$161.02
About this home
Move in Ready! Ask about our $12,000 incentive with preferred lender and closing attorney! Welcome to the Tyler II Floor Plan! A beautifully designed 4 bedroom, 3.5 bathroom home with 2,979 heated square feet home on a generous half acre lot in Brick Chimney Landing. Step into a beautifully crafted two-story home that combines elegance with functional living. The main floor welcomes you into a spacious living room, perfect for hosting guests or enjoying quiet evenings. Adjacent to the living room, the dining area is ideally positioned for delightful meals with family and friends, while the nearby kitchen boasts modern appliances and ample storage, including a pantry for all your culinary needs.
The main floor also features a luxurious master suite, complete with a large walk-in closet and a private bathroom, offering a tranquil retreat at the end of the day. An additional office space on this level provides the perfect setup for working from home or managing household tasks.
As you ascend to the second floor, you will find three additional bedrooms, each equipped with ample closet space and easy access to the central bathroom. These rooms offer flexibility and privacy for family members or guests. The upstairs also includes a den, which serves as an excellent space for a media room, play area, or additional family room, adding to the home's versatile layout.
Practical features like the two-car garage provide convenience and functionality, while the covered porch at the entrance invites you to enjoy peaceful outdoor moments. An optional covered porch can further extend the living space outdoors, perfect for entertaining or relaxing in style.
This home is thoughtfully designed to meet the needs of a modern family, providing comfort, style, and practicality in a charming neighborhood setting. Visit Brick Chimney Landing, plenty of floor plans to choose from, large lots, community pool and dock to the river make this the perfect place to call home!
Contact an agent
Home facts
- Year built:2025
- Listing ID #:100506739
- Added:132 day(s) ago
- Updated:September 30, 2025 at 10:18 AM
Rooms and interior
- Bedrooms:4
- Total bathrooms:4
- Full bathrooms:3
- Half bathrooms:1
- Living area:2,979 sq. ft.
Heating and cooling
- Cooling:Central Air
- Heating:Electric, Heat Pump, Heating
Structure and exterior
- Roof:Architectural Shingle
- Year built:2025
- Building area:2,979 sq. ft.
- Lot area:0.46 Acres
Schools
- High school:Heide Trask
- Middle school:Cape Fear
- Elementary school:Rocky Point
Finances and disclosures
- Price:$479,672
- Price per sq. ft.:$161.02
New listings near 319 Talbert Drive
- New
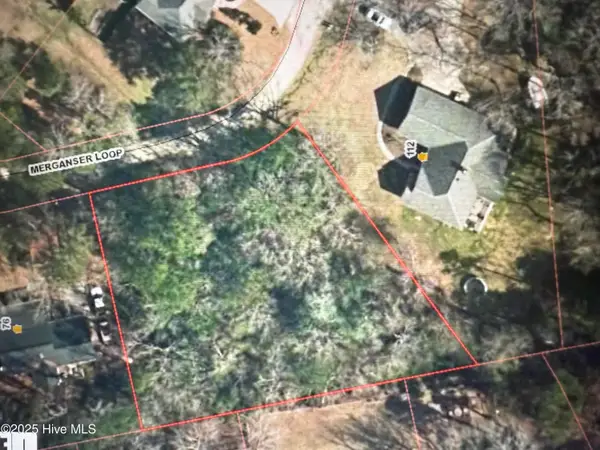 $120,000Active0.61 Acres
$120,000Active0.61 Acres44 Merganser Loop, Rocky Point, NC 28457
MLS# 100533392Listed by: RE/MAX ESSENTIAL - New
 $220,000Active3 beds 2 baths1,599 sq. ft.
$220,000Active3 beds 2 baths1,599 sq. ft.153 Bellhammon Forest Drive, Rocky Point, NC 28457
MLS# 100533109Listed by: REAL BROKER LLC  $255,000Pending5 beds 2 baths2,128 sq. ft.
$255,000Pending5 beds 2 baths2,128 sq. ft.232 Hearthside Drive, Rocky Point, NC 28457
MLS# 100532917Listed by: REAL BROKER LLC- New
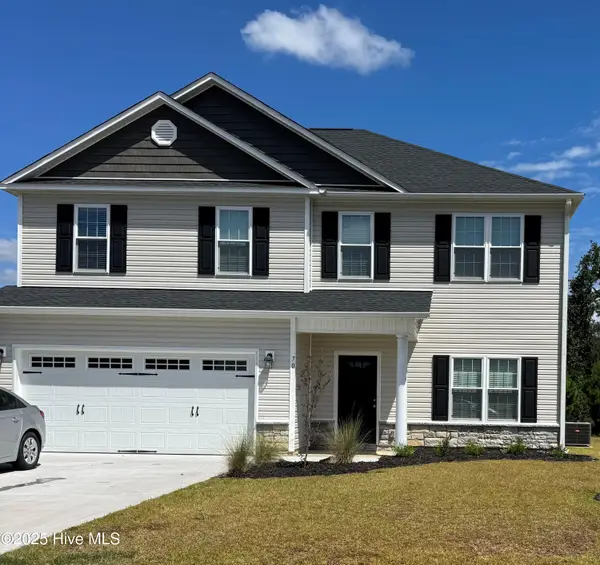 $460,000Active4 beds 3 baths2,387 sq. ft.
$460,000Active4 beds 3 baths2,387 sq. ft.70 N Ardsley Lane, Rocky Point, NC 28457
MLS# 100532467Listed by: INTRACOASTAL REALTY CORP - New
 $279,900Active3 beds 2 baths1,568 sq. ft.
$279,900Active3 beds 2 baths1,568 sq. ft.7320 Nc Highway 210, Rocky Point, NC 28457
MLS# 100532331Listed by: BERKSHIRE HATHAWAY HOMESERVICES CAROLINA PREMIER PROPERTIES - New
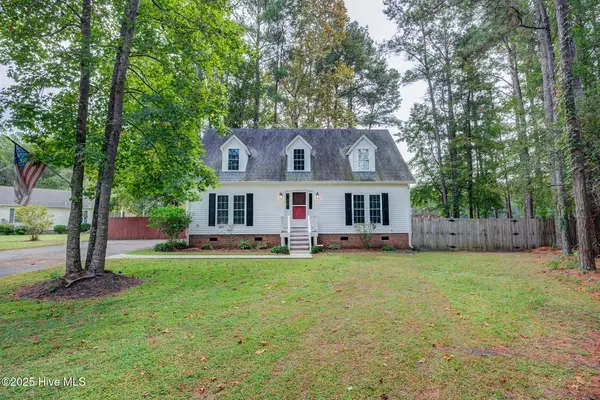 $359,000Active3 beds 3 baths1,722 sq. ft.
$359,000Active3 beds 3 baths1,722 sq. ft.266 North Drive, Rocky Point, NC 28457
MLS# 100532348Listed by: NEST REALTY  $427,906Pending4 beds 2 baths2,016 sq. ft.
$427,906Pending4 beds 2 baths2,016 sq. ft.214 Talbert Drive, Rocky Point, NC 28457
MLS# 100521741Listed by: COASTAL REALTY ASSOCIATES LLC- New
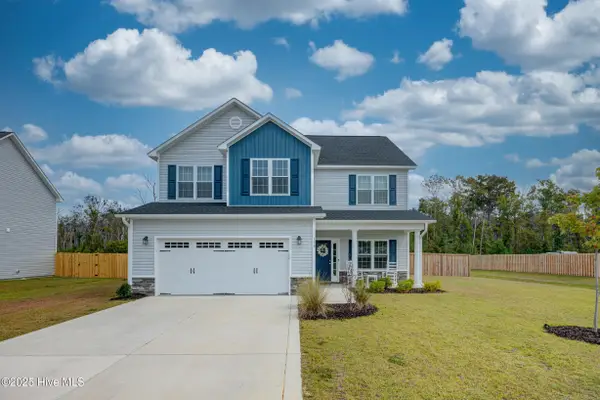 $460,000Active4 beds 3 baths2,444 sq. ft.
$460,000Active4 beds 3 baths2,444 sq. ft.188 N Ardsley Lane, Rocky Point, NC 28457
MLS# 100532179Listed by: COLDWELL BANKER SEA COAST ADVANTAGE 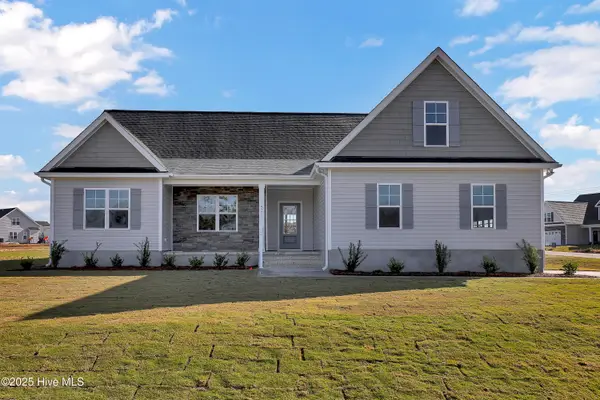 $423,104Pending4 beds 3 baths2,459 sq. ft.
$423,104Pending4 beds 3 baths2,459 sq. ft.126 Talbert Drive, Rocky Point, NC 28457
MLS# 100531873Listed by: COASTAL REALTY ASSOCIATES LLC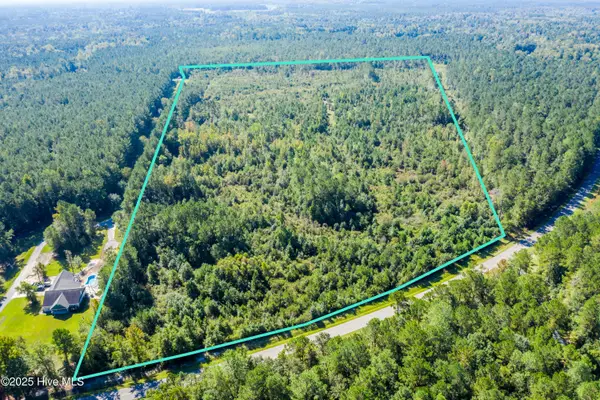 $630,000Active42.85 Acres
$630,000Active42.85 Acres00 Highsmith Road, Rocky Point, NC 28457
MLS# 100531375Listed by: BERKSHIRE HATHAWAY HOMESERVICES CAROLINA PREMIER PROPERTIES
