360 Bronze Drive, Rocky Point, NC 28457
Local realty services provided by:Better Homes and Gardens Real Estate Lifestyle Property Partners
360 Bronze Drive,Rocky Point, NC 28457
$419,900
- 4 Beds
- 2 Baths
- 2,241 sq. ft.
- Single family
- Active
Listed by:caroline b watkins
Office:bluecoast realty corporation
MLS#:100523797
Source:NC_CCAR
Price summary
- Price:$419,900
- Price per sq. ft.:$187.37
About this home
Welcome to this beautiful 4-bedroom, 2-bath home located in the sought-after Knolls at Turkey Creek community. Sitting on a large, fenced lot, this 2,200 sq ft home offers a spacious split floorplan designed for comfort and functionality.
Inside, you'll find a bright kitchen with white cabinetry, granite countertops, and a spacious dining area. The primary suite features an en suite bath and a large walk-in closet. Flooring includes LVP throughout the main living areas and new carpet in the downstairs bedrooms. The versatile bonus room/4th bedroom over the garage offers extra space for guests, a home office, or playroom.
Step outside to enjoy the backyard oasis, complete with a new privacy fence, screened-in patio, pergola with firepit, above-ground pool, dog kennel, shed, and playset—perfect for relaxing or entertaining.
The Knolls at Turkey Creek is known for its great neighborhood feel, convenient Rocky Point location, and low HOA dues. Residents also enjoy access to a small neighborhood kayak/boat launch for outdoor fun.
Contact an agent
Home facts
- Year built:2020
- Listing ID #:100523797
- Added:53 day(s) ago
- Updated:September 30, 2025 at 10:18 AM
Rooms and interior
- Bedrooms:4
- Total bathrooms:2
- Full bathrooms:2
- Living area:2,241 sq. ft.
Heating and cooling
- Heating:Electric, Heat Pump, Heating
Structure and exterior
- Roof:Architectural Shingle
- Year built:2020
- Building area:2,241 sq. ft.
- Lot area:0.38 Acres
Schools
- High school:Heide Trask
- Middle school:Cape Fear
- Elementary school:Cape Fear
Utilities
- Water:Community Water Available
Finances and disclosures
- Price:$419,900
- Price per sq. ft.:$187.37
New listings near 360 Bronze Drive
- New
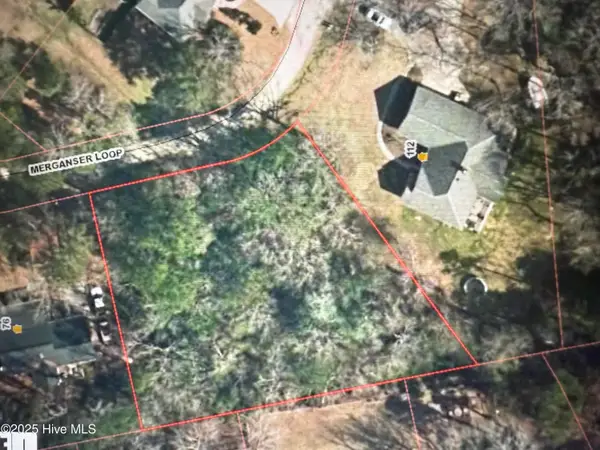 $120,000Active0.61 Acres
$120,000Active0.61 Acres44 Merganser Loop, Rocky Point, NC 28457
MLS# 100533392Listed by: RE/MAX ESSENTIAL - New
 $220,000Active3 beds 2 baths1,599 sq. ft.
$220,000Active3 beds 2 baths1,599 sq. ft.153 Bellhammon Forest Drive, Rocky Point, NC 28457
MLS# 100533109Listed by: REAL BROKER LLC  $255,000Pending5 beds 2 baths2,128 sq. ft.
$255,000Pending5 beds 2 baths2,128 sq. ft.232 Hearthside Drive, Rocky Point, NC 28457
MLS# 100532917Listed by: REAL BROKER LLC- New
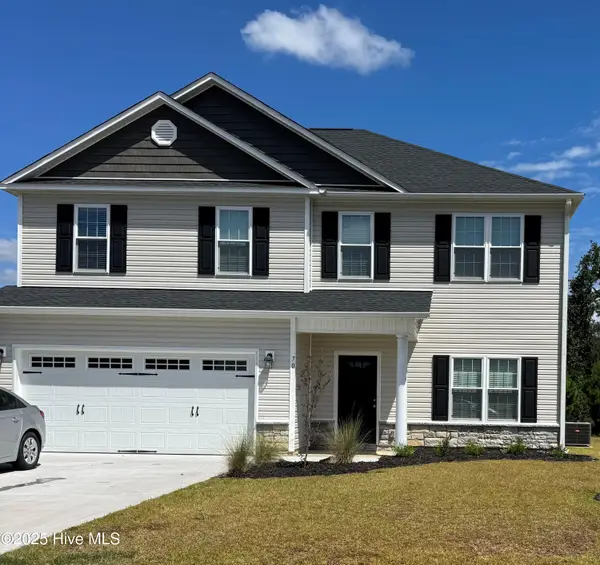 $460,000Active4 beds 3 baths2,387 sq. ft.
$460,000Active4 beds 3 baths2,387 sq. ft.70 N Ardsley Lane, Rocky Point, NC 28457
MLS# 100532467Listed by: INTRACOASTAL REALTY CORP - New
 $279,900Active3 beds 2 baths1,568 sq. ft.
$279,900Active3 beds 2 baths1,568 sq. ft.7320 Nc Highway 210, Rocky Point, NC 28457
MLS# 100532331Listed by: BERKSHIRE HATHAWAY HOMESERVICES CAROLINA PREMIER PROPERTIES - New
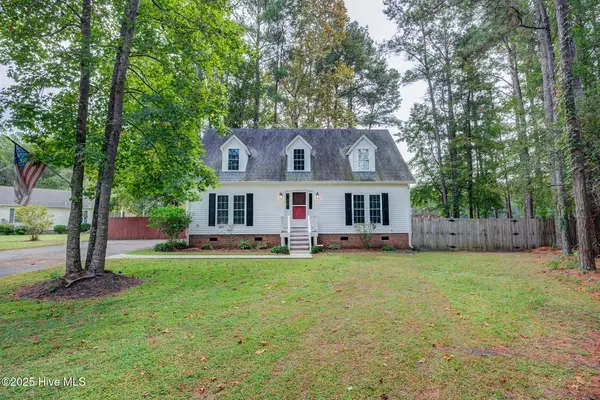 $359,000Active3 beds 3 baths1,722 sq. ft.
$359,000Active3 beds 3 baths1,722 sq. ft.266 North Drive, Rocky Point, NC 28457
MLS# 100532348Listed by: NEST REALTY  $427,906Pending4 beds 2 baths2,016 sq. ft.
$427,906Pending4 beds 2 baths2,016 sq. ft.214 Talbert Drive, Rocky Point, NC 28457
MLS# 100521741Listed by: COASTAL REALTY ASSOCIATES LLC- New
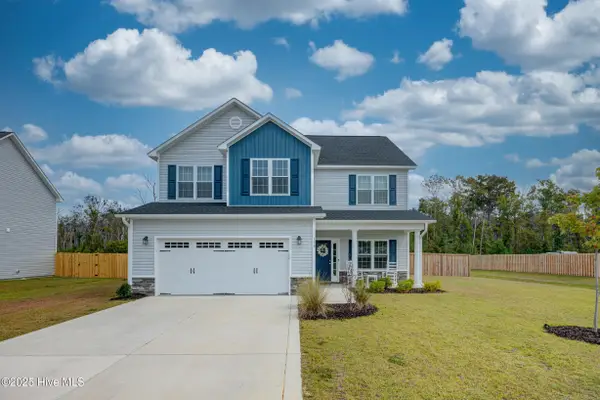 $460,000Active4 beds 3 baths2,444 sq. ft.
$460,000Active4 beds 3 baths2,444 sq. ft.188 N Ardsley Lane, Rocky Point, NC 28457
MLS# 100532179Listed by: COLDWELL BANKER SEA COAST ADVANTAGE 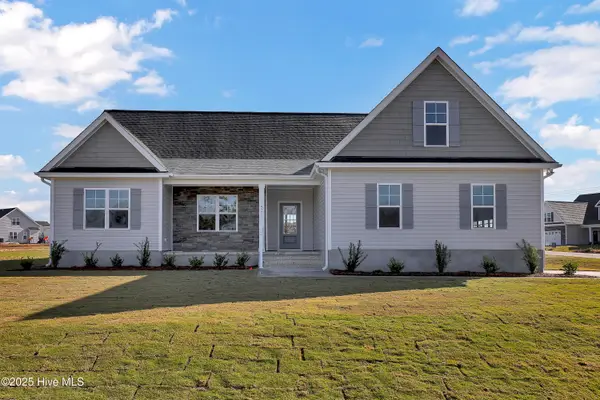 $423,104Pending4 beds 3 baths2,459 sq. ft.
$423,104Pending4 beds 3 baths2,459 sq. ft.126 Talbert Drive, Rocky Point, NC 28457
MLS# 100531873Listed by: COASTAL REALTY ASSOCIATES LLC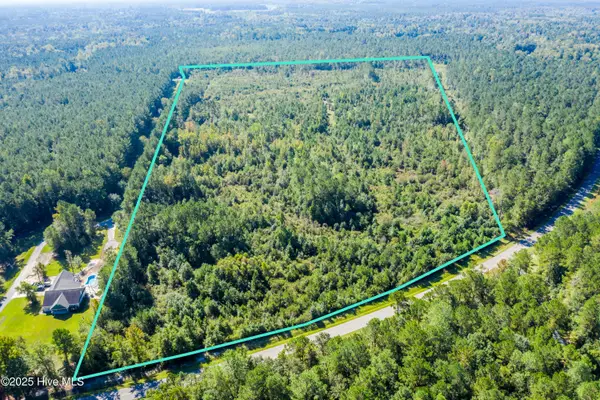 $630,000Active42.85 Acres
$630,000Active42.85 Acres00 Highsmith Road, Rocky Point, NC 28457
MLS# 100531375Listed by: BERKSHIRE HATHAWAY HOMESERVICES CAROLINA PREMIER PROPERTIES
