467 W Huckleberry Way, Rocky Point, NC 28457
Local realty services provided by:Better Homes and Gardens Real Estate Lifestyle Property Partners
467 W Huckleberry Way,Rocky Point, NC 28457
$360,000
- 3 Beds
- 2 Baths
- 2,047 sq. ft.
- Single family
- Pending
Listed by: jennifer bullock team
Office: re/max executive
MLS#:100522244
Source:NC_CCAR
Price summary
- Price:$360,000
- Price per sq. ft.:$175.87
About this home
Welcome to Your Dream Home! Nestled on a private cul-de-sac lot, this move-in-ready gem offers over 2,000 sq. ft. of thoughtfully designed living space. With 3 bedrooms, a spacious bonus room, and 2 full bathrooms, this home is perfect for anyone seeking comfort and style. The heart of the home is the stunning kitchen, featuring granite countertops, a chic tile backsplash, stainless steel appliances, and an abundance of cabinet space, plus a large pantry for all your storage needs. The primary bedroom, conveniently located on the first floor, boasts a spacious walk-in closet and a luxurious en-suite bathroom with a double vanity and a soaking tub. Additionally on the first floor, all bedrooms feature large closets, and the bonus room provides endless possibilities—think home office, hang-out room, or media space. Step outside to your large, fenced-in backyard, surrounded by mature landscaping that offers both beauty and privacy. Whether you're hosting a barbecue or enjoying a quiet evening, this outdoor space is sure to impress. A nice 2-car garage completes the package. Don't miss the chance to call this cul-de-sac retreat your home. Schedule your showing today!
Contact an agent
Home facts
- Year built:2019
- Listing ID #:100522244
- Added:143 day(s) ago
- Updated:December 22, 2025 at 08:42 AM
Rooms and interior
- Bedrooms:3
- Total bathrooms:2
- Full bathrooms:2
- Living area:2,047 sq. ft.
Heating and cooling
- Cooling:Central Air
- Heating:Electric, Forced Air, Heating
Structure and exterior
- Roof:Shingle
- Year built:2019
- Building area:2,047 sq. ft.
- Lot area:0.71 Acres
Schools
- High school:Topsail
- Middle school:Topsail
- Elementary school:South Topsail
Finances and disclosures
- Price:$360,000
- Price per sq. ft.:$175.87
New listings near 467 W Huckleberry Way
- New
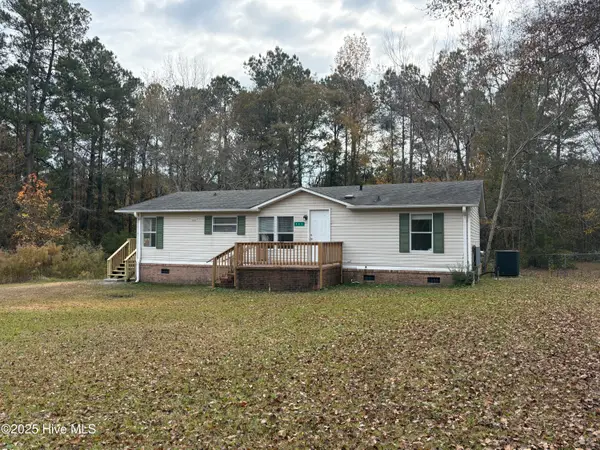 $249,900Active3 beds 2 baths1,344 sq. ft.
$249,900Active3 beds 2 baths1,344 sq. ft.345 Lanier Avenue, Rocky Point, NC 28457
MLS# 100546221Listed by: RE/MAX ESSENTIAL - New
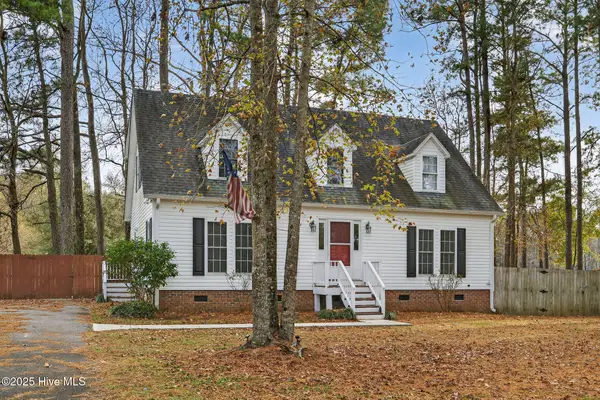 $359,900Active3 beds 3 baths1,722 sq. ft.
$359,900Active3 beds 3 baths1,722 sq. ft.266 North Drive, Rocky Point, NC 28457
MLS# 100546222Listed by: BERKSHIRE HATHAWAY HOMESERVICES CAROLINA PREMIER PROPERTIES - New
 $22,000Active0.35 Acres
$22,000Active0.35 Acres63 Wagon Train Road, Rocky Point, NC 28457
MLS# 100546189Listed by: REAL BROKER LLC - New
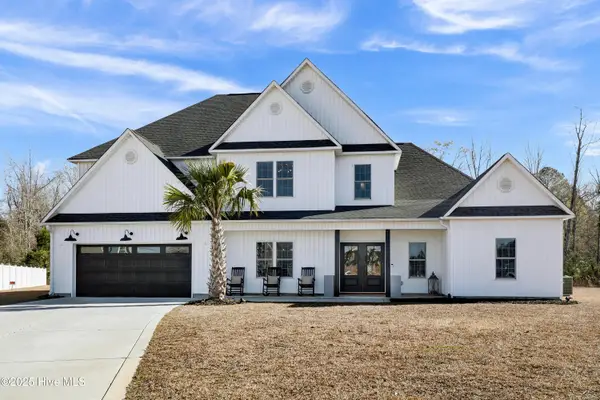 $779,000Active5 beds 5 baths4,204 sq. ft.
$779,000Active5 beds 5 baths4,204 sq. ft.94 S Ardsley Lane, Rocky Point, NC 28457
MLS# 100546103Listed by: INTRACOASTAL REALTY CORP - New
 $42,000Active0.56 Acres
$42,000Active0.56 Acres288 Cart Wheel Road, Rocky Point, NC 28457
MLS# 100546052Listed by: REAL BROKER LLC - New
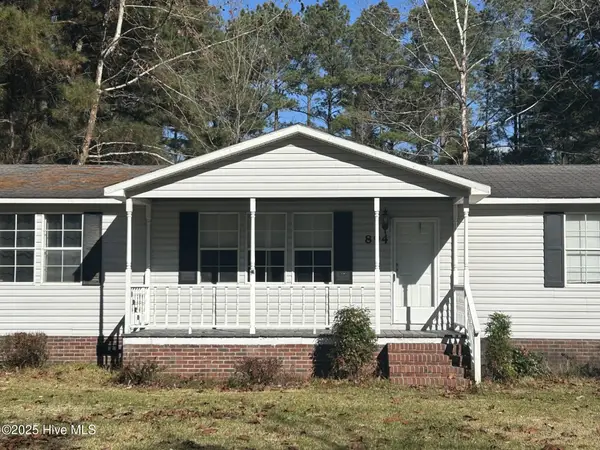 $260,000Active3 beds 2 baths1,484 sq. ft.
$260,000Active3 beds 2 baths1,484 sq. ft.894 Pond Road, Rocky Point, NC 28457
MLS# 100545872Listed by: COLDWELL BANKER SEA COAST ADVANTAGE - New
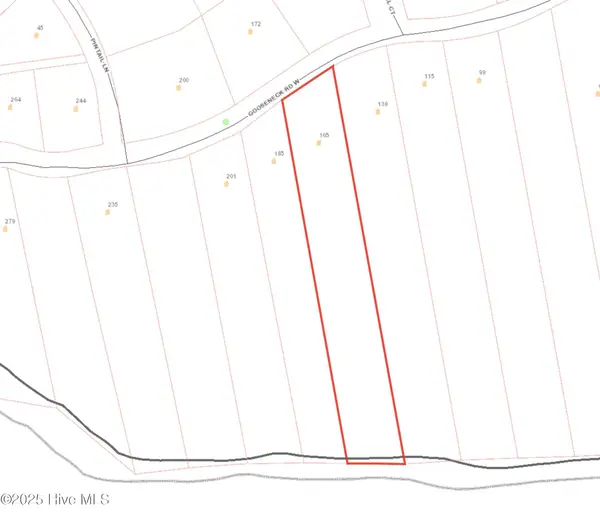 $785,000Active3 beds 2 baths2,141 sq. ft.
$785,000Active3 beds 2 baths2,141 sq. ft.165 Gooseneck Road W, Rocky Point, NC 28457
MLS# 100536455Listed by: RE/MAX EXECUTIVE - New
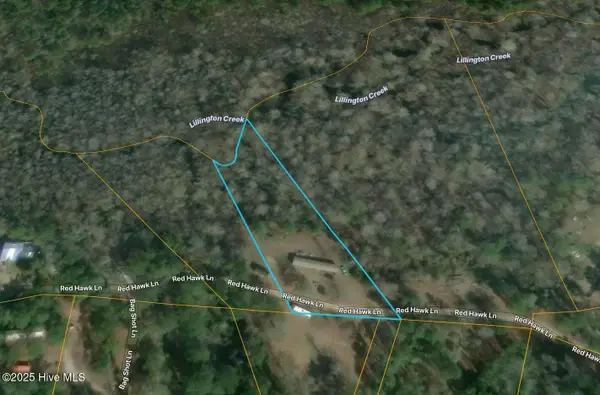 $84,900Active5.2 Acres
$84,900Active5.2 Acres140 Red Hawk Lane, Rocky Point, NC 28457
MLS# 100544981Listed by: CHOSEN REALTY OF NC 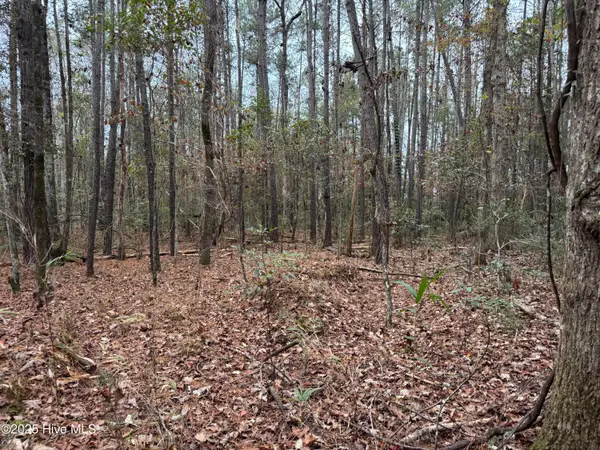 $289,000Active12 Acres
$289,000Active12 Acres0 Near 715 Nc Hwy 133, Rocky Point, NC 28457
MLS# 100544505Listed by: HILTON AUCTION & REALTY INC-WHITEVILLE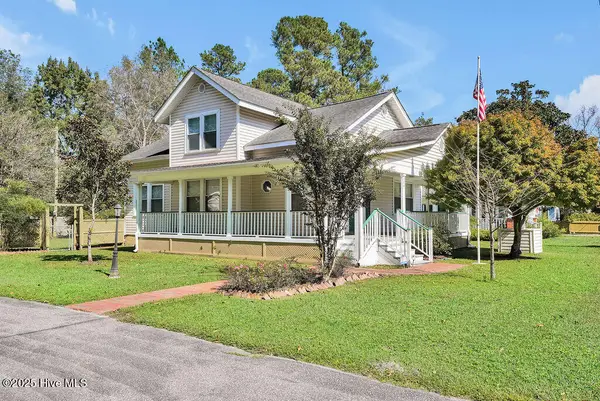 $393,000Pending4 beds 3 baths2,000 sq. ft.
$393,000Pending4 beds 3 baths2,000 sq. ft.370 Carr Avenue, Rocky Point, NC 28457
MLS# 100544482Listed by: PERRY LEGACY REALTY & RENTALS LLC
