74 S Hummingbird Lane, Rocky Point, NC 28457
Local realty services provided by:Better Homes and Gardens Real Estate Lifestyle Property Partners
Listed by: david a robertson
Office: coastal lights realty
MLS#:100535279
Source:NC_CCAR
Price summary
- Price:$524,900
- Price per sq. ft.:$264.97
About this home
Presented is a beautifully maintained and upgraded home in the Equestrian friendly subdivision of Highsmith Estates!!! Bring all your toys and horses because this 3.19 acre tract features the perfect balance of cleared land and woods. Enjoy abundant privacy and peace in this home and surroundings. The home features a rocking chair front porch, newer flooring and renovated kitchen and cabinetry. Large living room with gas log fireplace and a large master suite on the main level. Another half bath, laundry area, and screened porch with heater are also on the primary level. Upstairs features two large bedrooms with dual closets and another full bath. Newer dual HVAC units, roof, and windows. The outside living area features a chef's kitchen with sink, mini fridge, and gas grill connected to the propane tank. Large deck area also features a hot tub. There is also a shed on the property for tools and gardening equipment. The crawl space is encapsulated with dehumidifier for maintenance free living. Don't miss this opportunity to own your own piece of paradise with low HOA dues for road maintenance and plenty of room to spread out!!!
Contact an agent
Home facts
- Year built:2000
- Listing ID #:100535279
- Added:105 day(s) ago
- Updated:January 23, 2026 at 09:22 AM
Rooms and interior
- Bedrooms:3
- Total bathrooms:3
- Full bathrooms:2
- Half bathrooms:1
- Living area:1,981 sq. ft.
Heating and cooling
- Cooling:Central Air, Heat Pump
- Heating:Electric, Fireplace(s), Forced Air, Heat Pump, Heating, Propane
Structure and exterior
- Roof:Architectural Shingle
- Year built:2000
- Building area:1,981 sq. ft.
- Lot area:3.19 Acres
Schools
- High school:Heide Trask
- Middle school:Cape Fear
- Elementary school:Cape Fear
Utilities
- Water:Well
Finances and disclosures
- Price:$524,900
- Price per sq. ft.:$264.97
New listings near 74 S Hummingbird Lane
- New
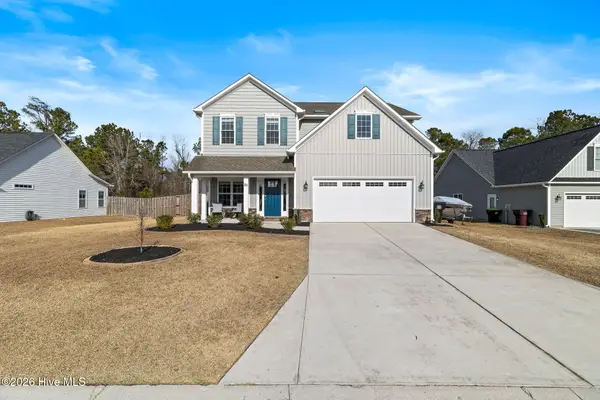 $389,000Active4 beds 3 baths2,275 sq. ft.
$389,000Active4 beds 3 baths2,275 sq. ft.89 Maxwell Drive, Rocky Point, NC 28457
MLS# 100550782Listed by: REAL BROKER LLC - New
 $465,000Active4 beds 3 baths2,638 sq. ft.
$465,000Active4 beds 3 baths2,638 sq. ft.518 Toms Creek Road, Rocky Point, NC 28457
MLS# 100550596Listed by: COLDWELL BANKER SEA COAST ADVANTAGE-MIDTOWN - Open Sat, 2 to 4pmNew
 $575,000Active4 beds 3 baths2,676 sq. ft.
$575,000Active4 beds 3 baths2,676 sq. ft.102 Wayfarer Drive, Rocky Point, NC 28457
MLS# 100550325Listed by: BERKSHIRE HATHAWAY HOMESERVICES CAROLINA PREMIER PROPERTIES 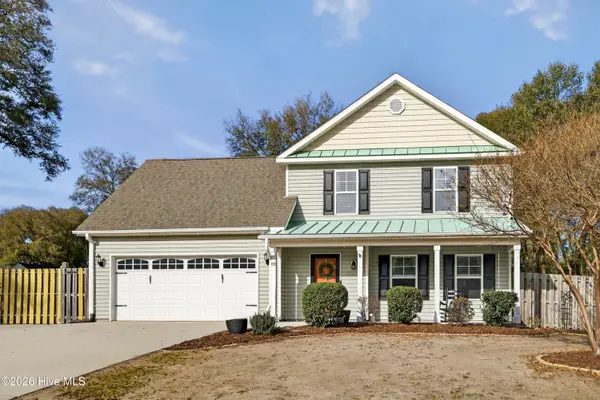 $365,000Pending4 beds 3 baths1,668 sq. ft.
$365,000Pending4 beds 3 baths1,668 sq. ft.81 Marble Drive, Rocky Point, NC 28457
MLS# 100549081Listed by: KING PROPERTIES UNLIMITED, INC- New
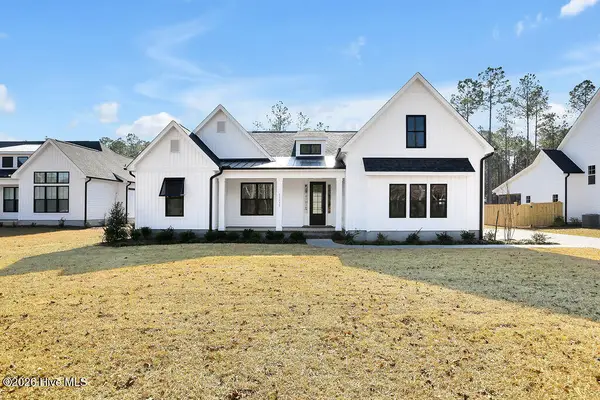 $634,900Active3 beds 3 baths2,446 sq. ft.
$634,900Active3 beds 3 baths2,446 sq. ft.11133 Ashton Road, Burgaw, NC 28425
MLS# 100549083Listed by: COASTAL PROPERTIES 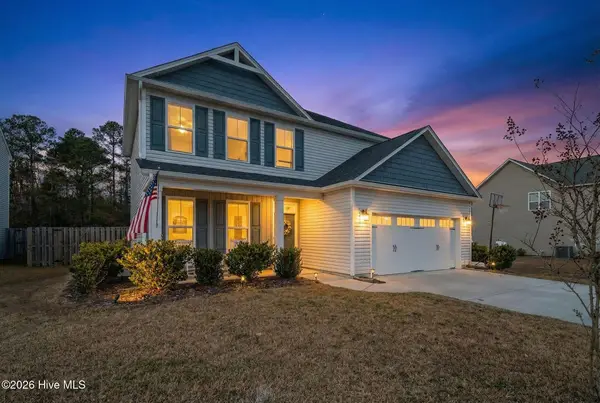 $370,000Pending3 beds 3 baths1,997 sq. ft.
$370,000Pending3 beds 3 baths1,997 sq. ft.42 St Lawrence Drive, Rocky Point, NC 28457
MLS# 100548574Listed by: BLUECOAST REALTY CORPORATION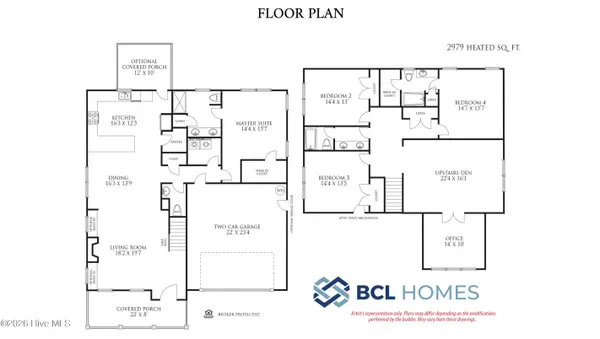 $545,822Pending4 beds 4 baths2,979 sq. ft.
$545,822Pending4 beds 4 baths2,979 sq. ft.96 Bellows Lane, Rocky Point, NC 28457
MLS# 100548566Listed by: COASTAL REALTY ASSOCIATES LLC $499,000Active5 beds 4 baths2,950 sq. ft.
$499,000Active5 beds 4 baths2,950 sq. ft.410 W Huckleberry Way, Rocky Point, NC 28457
MLS# 100548455Listed by: COASTAL PROPERTIES $300,000Active3 beds 2 baths1,404 sq. ft.
$300,000Active3 beds 2 baths1,404 sq. ft.121 Woodcroft Lane, Rocky Point, NC 28457
MLS# 100548373Listed by: ALOHA WILMINGTON REAL ESTATE $274,000Active3 beds 2 baths1,494 sq. ft.
$274,000Active3 beds 2 baths1,494 sq. ft.113 Remington Road, Rocky Point, NC 28457
MLS# 100548281Listed by: BERKSHIRE HATHAWAY HOMESERVICES CAROLINA PREMIER PROPERTIES
