87 Strut Way, Rocky Point, NC 28457
Local realty services provided by:Better Homes and Gardens Real Estate Elliott Coastal Living
87 Strut Way,Rocky Point, NC 28457
$399,999
- 3 Beds
- 3 Baths
- 2,004 sq. ft.
- Single family
- Active
Listed by: gerardo j andrade
Office: sta realty llc.
MLS#:100538619
Source:NC_CCAR
Price summary
- Price:$399,999
- Price per sq. ft.:$199.6
About this home
Whole-Home Generac Back-Up Power Generator and Buried Propane Tank Included!!!!
Welcome to your next home located in a quiet, well-kept neighborhood, this charming property offers comfort, convenience, and versatility. Built in 2018, the 3 bedroom 2-1/2 Bathrooms home features a spacious bonus room over the garage that can easily serve as a fourth bedroom, playroom, home office, or whatever fits your needs. Dedicated dining area, vaulted ceilings on living room. Laundry room and two-car garage for your convenience. Situated on a desirable corner lot, the fully fenced backyard provides privacy and space, while the detached storage building adds extra room for tools, toys, or hobbies. The previous resident points out that it took under 20 minutes to drive to the vibrant Mayfair area—one of Wilmington, North Carolina's most popular destinations for shopping, dining, and entertainment. With thoughtful features and a peaceful setting, this home is a wonderful opportunity for anyone looking to enjoy the best of suburban living with easy access to the city's highlights. Recently installed LVP flooring throughout (2023), recent interior paint-job (2023), new HVAC (2024) and new water heater (2024).
Schedule your showing ASAP.
Contact an agent
Home facts
- Year built:2018
- Listing ID #:100538619
- Added:50 day(s) ago
- Updated:December 19, 2025 at 12:00 PM
Rooms and interior
- Bedrooms:3
- Total bathrooms:3
- Full bathrooms:2
- Half bathrooms:1
- Living area:2,004 sq. ft.
Heating and cooling
- Cooling:Central Air, Heat Pump
- Heating:Electric, Forced Air, Heat Pump, Heating
Structure and exterior
- Roof:Architectural Shingle
- Year built:2018
- Building area:2,004 sq. ft.
- Lot area:0.39 Acres
Schools
- High school:Heide Trask
- Middle school:Cape Fear
- Elementary school:Cape Fear
Utilities
- Water:County Water, Water Connected
Finances and disclosures
- Price:$399,999
- Price per sq. ft.:$199.6
New listings near 87 Strut Way
- New
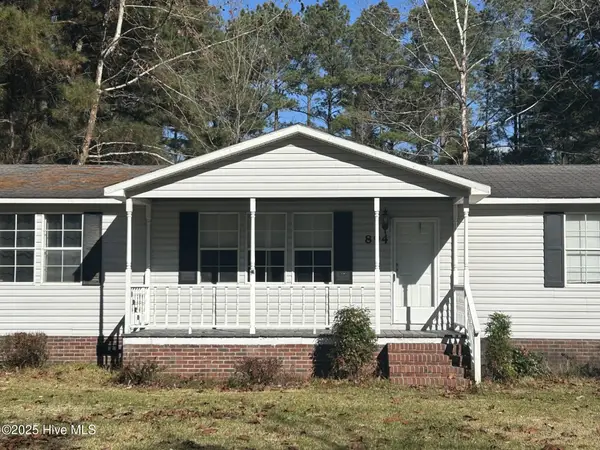 $260,000Active3 beds 2 baths1,484 sq. ft.
$260,000Active3 beds 2 baths1,484 sq. ft.894 Pond Road, Rocky Point, NC 28457
MLS# 100545872Listed by: COLDWELL BANKER SEA COAST ADVANTAGE - New
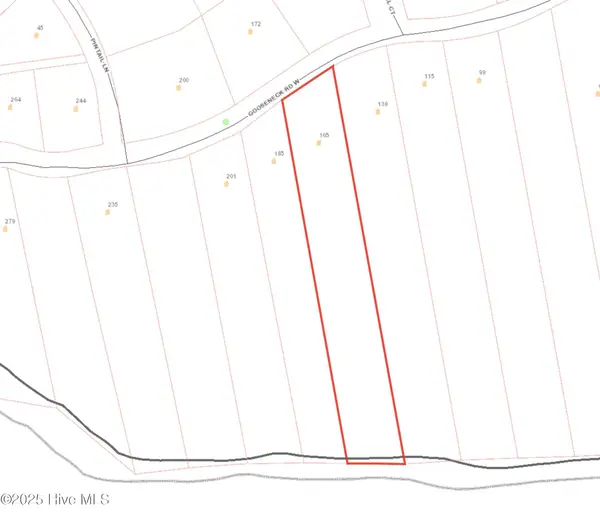 $785,000Active3 beds 2 baths2,141 sq. ft.
$785,000Active3 beds 2 baths2,141 sq. ft.165 Gooseneck Road W, Rocky Point, NC 28457
MLS# 100536455Listed by: RE/MAX EXECUTIVE - New
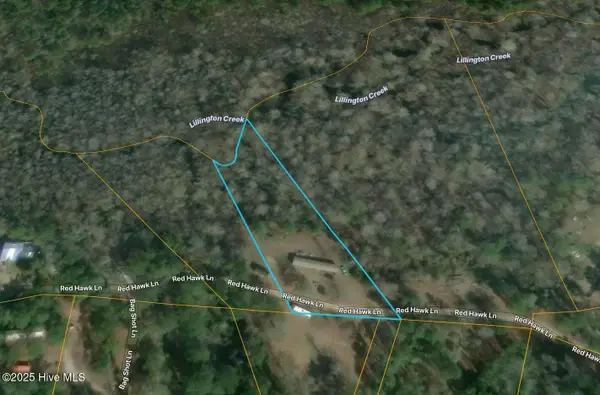 $84,900Active5.2 Acres
$84,900Active5.2 Acres140 Red Hawk Lane, Rocky Point, NC 28457
MLS# 100544981Listed by: CHOSEN REALTY OF NC - New
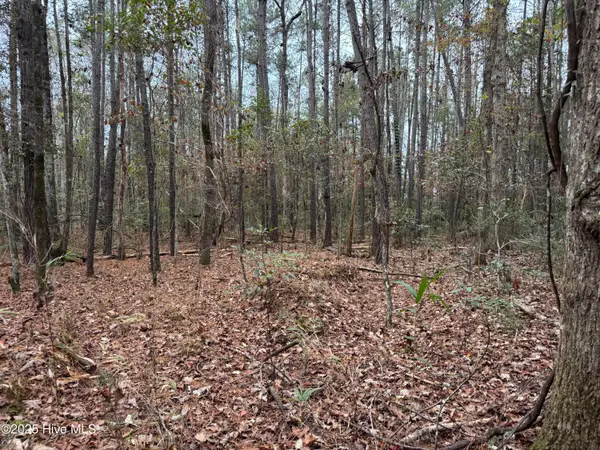 $289,000Active12 Acres
$289,000Active12 Acres0 Near 715 Nc Hwy 133, Rocky Point, NC 28457
MLS# 100544505Listed by: HILTON AUCTION & REALTY INC-WHITEVILLE 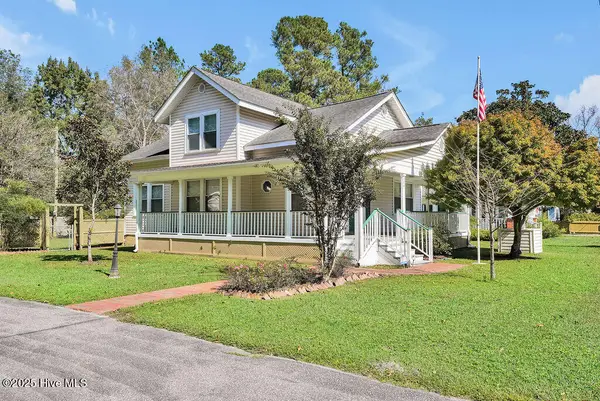 $393,000Pending4 beds 3 baths2,000 sq. ft.
$393,000Pending4 beds 3 baths2,000 sq. ft.370 Carr Avenue, Rocky Point, NC 28457
MLS# 100544482Listed by: PERRY LEGACY REALTY & RENTALS LLC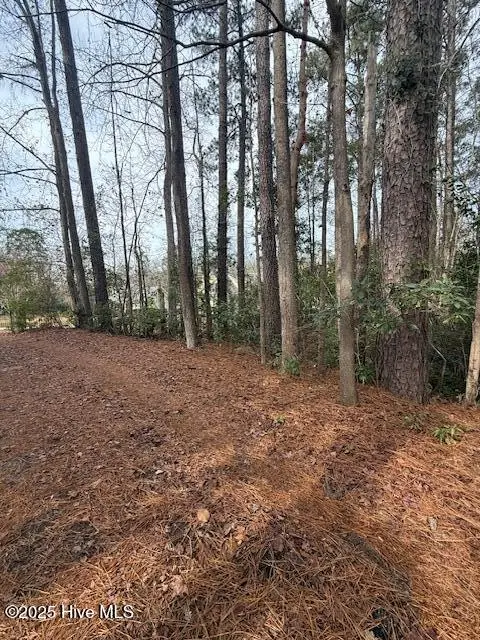 $39,000Active0.85 Acres
$39,000Active0.85 Acres8 North Drive, Rocky Point, NC 28457
MLS# 100544327Listed by: INTRACOASTAL REALTY CORP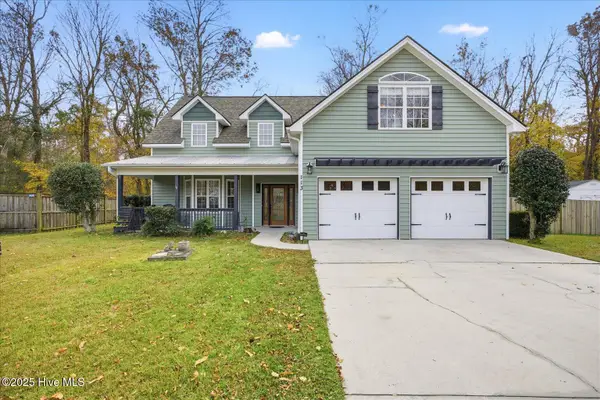 $490,000Active3 beds 3 baths2,838 sq. ft.
$490,000Active3 beds 3 baths2,838 sq. ft.113 Lightwood Knot Road, Rocky Point, NC 28457
MLS# 100543897Listed by: RE/MAX ESSENTIAL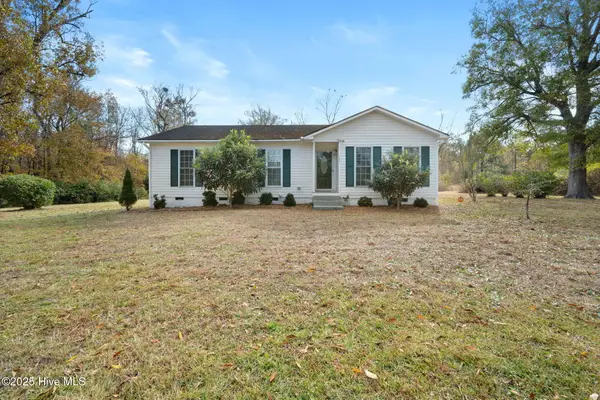 $340,000Active3 beds 2 baths1,420 sq. ft.
$340,000Active3 beds 2 baths1,420 sq. ft.302 Thankful Road, Rocky Point, NC 28457
MLS# 100543210Listed by: LPT REALTY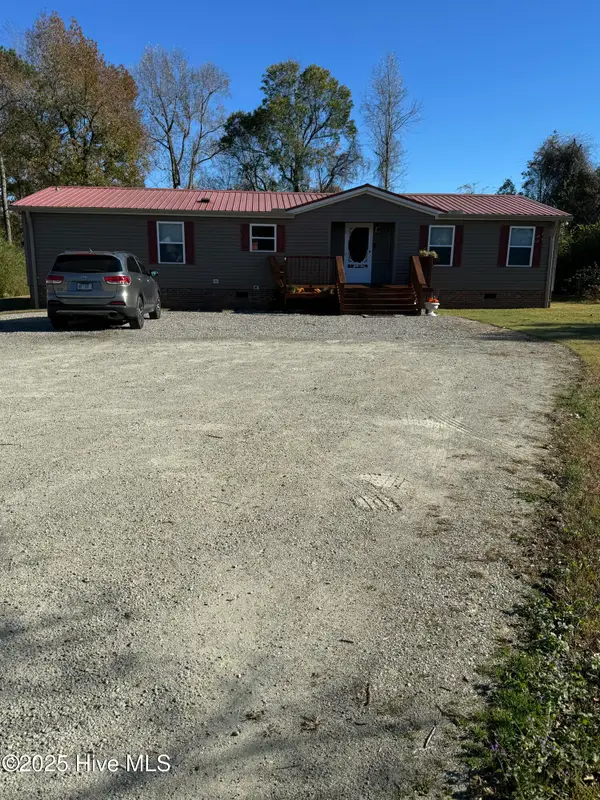 $295,000Active3 beds 2 baths1,600 sq. ft.
$295,000Active3 beds 2 baths1,600 sq. ft.115 Windward Drive, Rocky Point, NC 28457
MLS# 100542592Listed by: BLUECOAST REALTY CORPORATION $60,000Pending6 Acres
$60,000Pending6 Acres000 Fords Lane, Rocky Point, NC 28457
MLS# 100542425Listed by: CORNERSTONE REALTY GROUP OF WILMINGTON NC LLC
