592 Arnolds Beach Road, Roper, NC 27970
Local realty services provided by:Better Homes and Gardens Real Estate Lifestyle Property Partners
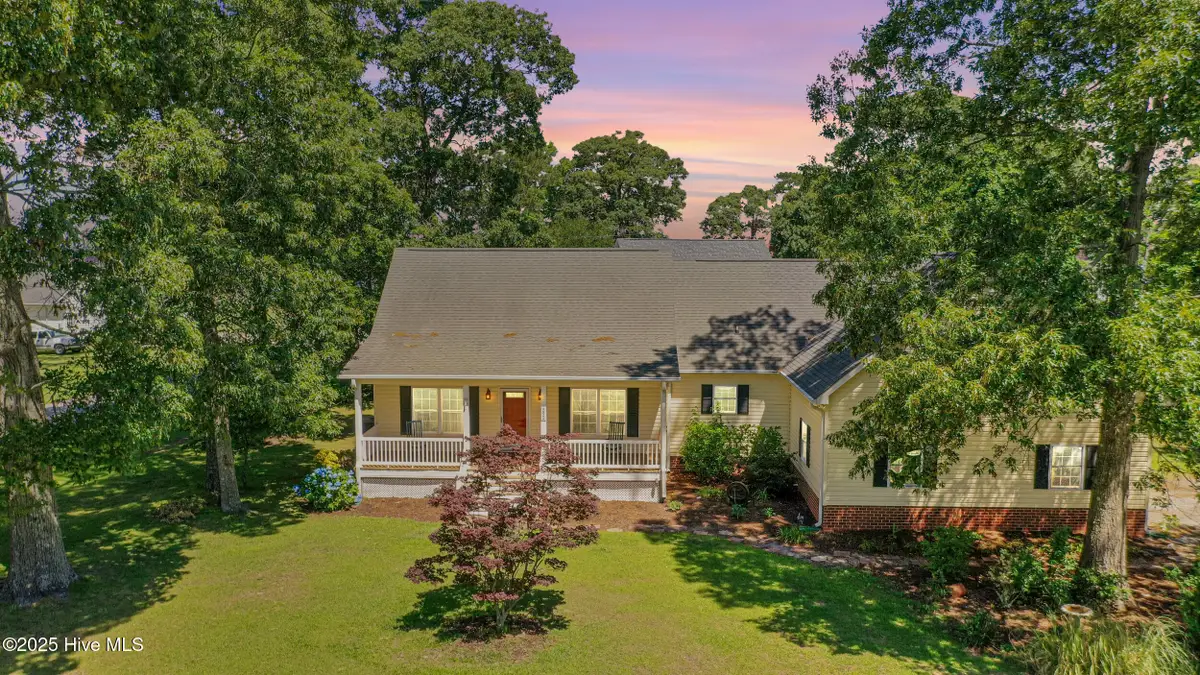
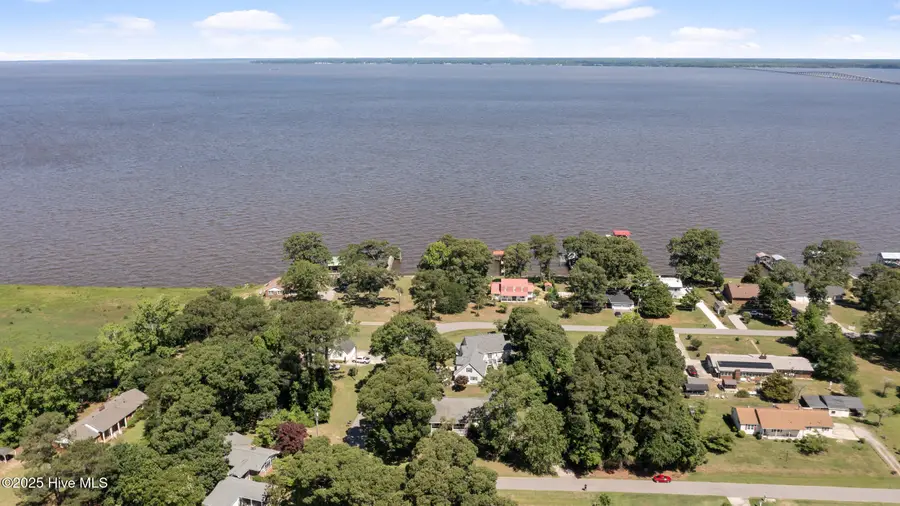
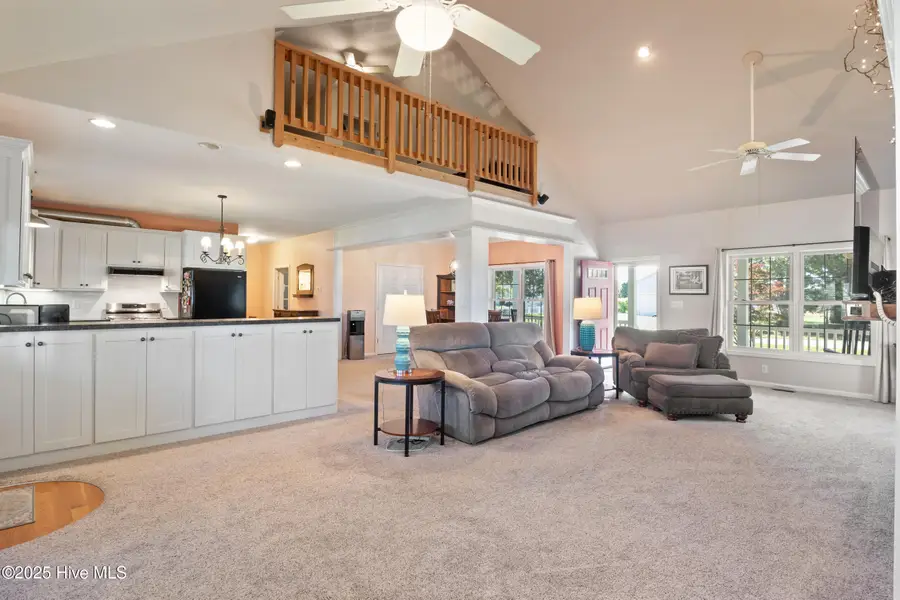
592 Arnolds Beach Road,Roper, NC 27970
$350,000
- 3 Beds
- 3 Baths
- 2,749 sq. ft.
- Single family
- Active
Listed by:van-dee hetherington
Office:welcome home realty nc
MLS#:100461556
Source:NC_CCAR
Price summary
- Price:$350,000
- Price per sq. ft.:$127.32
About this home
If you've been waiting for water views, a great layout, and a screened porch that practically begs for morning coffee and evening wind-downs... this might just be the one. This home has space everywhere—big, open living areas with high ceilings and windows that let the sunshine pour in. The kitchen is a total standout with modern appliances and a spacious island that's perfect for everything from pancake breakfasts to wine nights with friends. The owners' suite is a true retreat—think jetted tub, walk-in shower, and a closet that's ready for all your stuff (and then some). Upstairs offers plenty of flexibility—bedrooms, home office, movie room... whatever you need it to be.
Outside, the yard is beautifully landscaped with space to garden, play, or just sit and soak up the view. Located in the sweet little community of Pea Ridge, just minutes from Historic Downtown Edenton—this home is more than just a place to live, it's where memories are made.
Don't miss it—it's something special
Contact an agent
Home facts
- Year built:2005
- Listing Id #:100461556
- Added:361 day(s) ago
- Updated:August 15, 2025 at 10:12 AM
Rooms and interior
- Bedrooms:3
- Total bathrooms:3
- Full bathrooms:2
- Half bathrooms:1
- Living area:2,749 sq. ft.
Heating and cooling
- Cooling:Central Air
- Heating:Electric, Fireplace(s), Heat Pump, Heating
Structure and exterior
- Roof:Architectural Shingle
- Year built:2005
- Building area:2,749 sq. ft.
- Lot area:0.42 Acres
Schools
- High school:Creswell
- Middle school:Washington
- Elementary school:Creswell
Utilities
- Water:Municipal Water Available
Finances and disclosures
- Price:$350,000
- Price per sq. ft.:$127.32
- Tax amount:$2,248 (2023)
New listings near 592 Arnolds Beach Road
- New
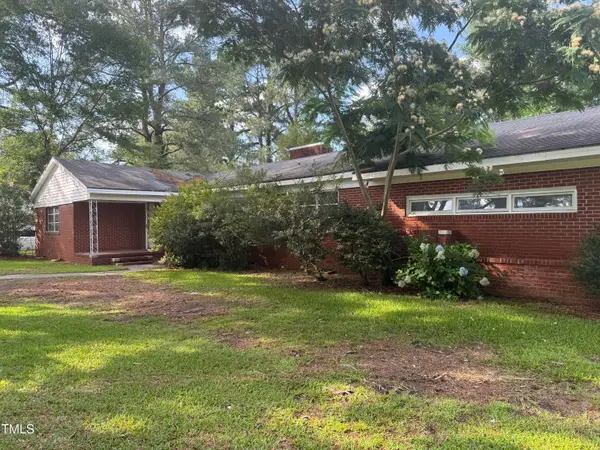 $215,000Active3 beds 2 baths2,012 sq. ft.
$215,000Active3 beds 2 baths2,012 sq. ft.324 S Bank Street, Roper, NC 27970
MLS# 10114873Listed by: UNITED REAL ESTATE TRIANGLE - New
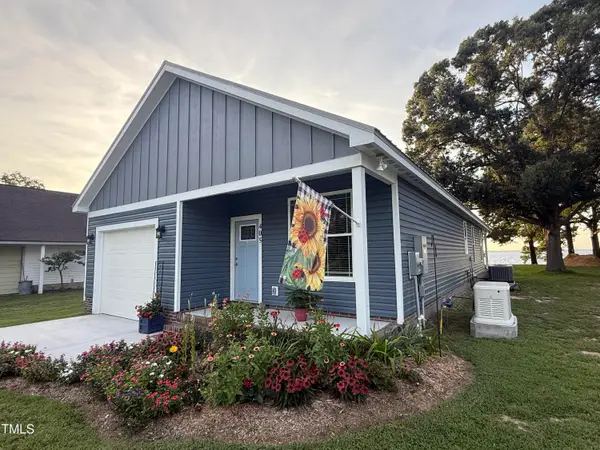 $475,000Active2 beds 2 baths1,439 sq. ft.
$475,000Active2 beds 2 baths1,439 sq. ft.405 Sam Allen Road, Roper, NC 27970
MLS# 10113785Listed by: FATHOM REALTY NC  $250,000Active4 beds 2 baths1,364 sq. ft.
$250,000Active4 beds 2 baths1,364 sq. ft.10841 Nc-32, Roper, NC 27970
MLS# 10113583Listed by: BASNIGHT REALTY, LLC $300,000Active1.43 Acres
$300,000Active1.43 AcresMariners Drive, Roper, NC 27970
MLS# LP748034Listed by: LPT REALTY LLC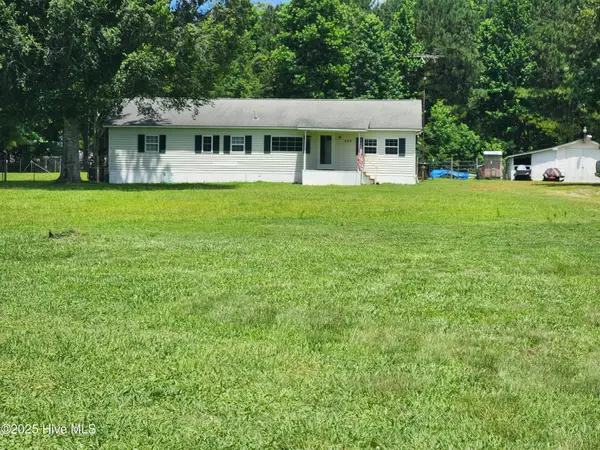 $95,000Pending3 beds 2 baths1,400 sq. ft.
$95,000Pending3 beds 2 baths1,400 sq. ft.354 Smith Road, Roper, NC 27970
MLS# 100517398Listed by: 5 SOUNDS REALTY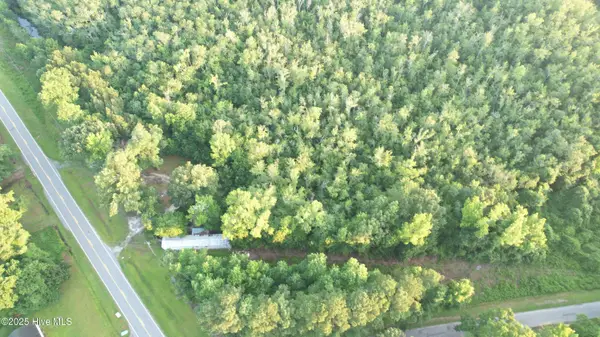 $330,000Active17.18 Acres
$330,000Active17.18 Acres8103 Mackeys Road, Roper, NC 27970
MLS# 100516233Listed by: CAROLINAEAST REAL ESTATE $330,000Active3 beds 2 baths1,064 sq. ft.
$330,000Active3 beds 2 baths1,064 sq. ft.8103 Mackeys Road, Roper, NC 27970
MLS# 100515713Listed by: CAROLINAEAST REAL ESTATE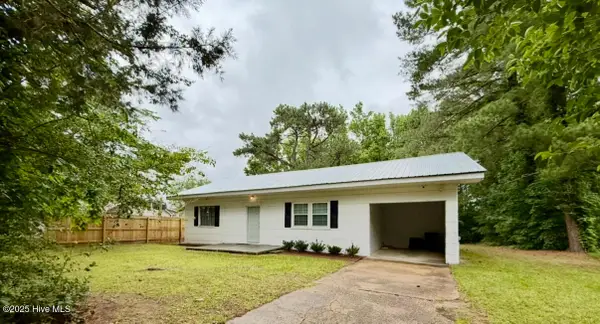 $125,000Active2 beds 1 baths1,300 sq. ft.
$125,000Active2 beds 1 baths1,300 sq. ft.6935 Nc Highway 32 N, Roper, NC 27970
MLS# 100513569Listed by: CINDY TWIDDY REALTY, INC.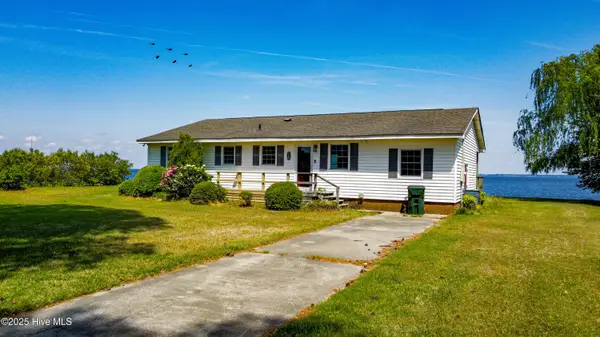 $380,000Active2 beds 2 baths1,300 sq. ft.
$380,000Active2 beds 2 baths1,300 sq. ft.189 Summerfield Road, Roper, NC 27970
MLS# 100505244Listed by: EXP REALTY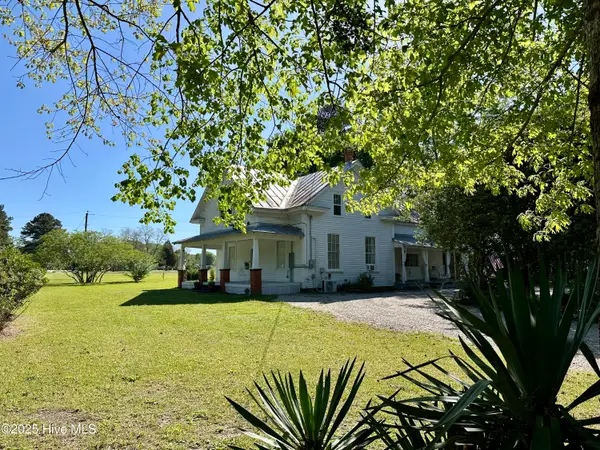 $195,000Active3 beds 1 baths2,140 sq. ft.
$195,000Active3 beds 1 baths2,140 sq. ft.11550 Nc Highway 32 N, Roper, NC 27970
MLS# 100501703Listed by: CINDY TWIDDY REALTY, INC.
