3570 Penny Tew Mill Road, Roseboro, NC 28382
Local realty services provided by:Better Homes and Gardens Real Estate Elliott Coastal Living
3570 Penny Tew Mill Road,Roseboro, NC 28382
$440,000
- 3 Beds
- 3 Baths
- 1,948 sq. ft.
- Single family
- Pending
Listed by: meagan s perry
Office: integra realty
MLS#:100533028
Source:NC_CCAR
Price summary
- Price:$440,000
- Price per sq. ft.:$225.87
About this home
Step into modern country living with this CUSTOM BUILT 2020 RANCH-STYLE HOME offering comfort, functionality, and a peaceful setting on 4.59 ACRES. Designed with today's lifestyle in mind, this residence features an OPEN CONCEPT FLOOR PLAN with seamless flow between the living room, kitchen, and dining areas—perfect for gathering and entertaining. The thoughtfully designed SPLIT FLOOR PLAN offers 3 BEDROOMS and 2.5 BATHROOMS. The primary suite includes a spacious bedroom and a luxurious ensuite bathroom with a WALK-IN TILED SHOWER, DOUBLE VANITIES, WATER CLOSET, EXTRA STORAGE, and a LARGE WALK-IN CLOSET. Two guest bedrooms share a full bathroom. The kitchen is a true showpiece with a LARGE ISLAND, WHITE CUSTOM CABINETRY, STAINLESS APPLIANCES, and a striking CUSTOM HOOD VENT. A walk-in pantry and abundant storage throughout the home provide plenty of space to stay organized. Don't miss the spacious laundry room featuring custom cabinetry, countertop space, and a sink—designed to make everyday living both stylish and functional. Additional highlights include a 2-CAR GARAGE and a WALK-UP UNFINISHED BONUS ROOM. Outside, enjoy PRIVATE, COUNTRY LIVING with NO CLOSE NEIGHBORS. Relax on the screened back porch, gather on the extra patio with fire pit, or simply take in the quiet surroundings. This home truly blends modern amenities with a peaceful lifestyle—ready for you to move in and enjoy!
Contact an agent
Home facts
- Year built:2020
- Listing ID #:100533028
- Added:48 day(s) ago
- Updated:November 14, 2025 at 08:56 AM
Rooms and interior
- Bedrooms:3
- Total bathrooms:3
- Full bathrooms:2
- Half bathrooms:1
- Living area:1,948 sq. ft.
Heating and cooling
- Cooling:Central Air
- Heating:Electric, Forced Air, Heat Pump, Heating
Structure and exterior
- Roof:Shingle
- Year built:2020
- Building area:1,948 sq. ft.
- Lot area:4.59 Acres
Schools
- High school:Midway High School
- Middle school:Midway
- Elementary school:Midway
Utilities
- Water:Water Connected, Well
Finances and disclosures
- Price:$440,000
- Price per sq. ft.:$225.87
New listings near 3570 Penny Tew Mill Road
- New
 $252,000Active4 beds 2 baths1,966 sq. ft.
$252,000Active4 beds 2 baths1,966 sq. ft.211 Chesters Road, Roseboro, NC 28382
MLS# LP752893Listed by: COLDWELL BANKER ADVANTAGE - FAYETTEVILLE 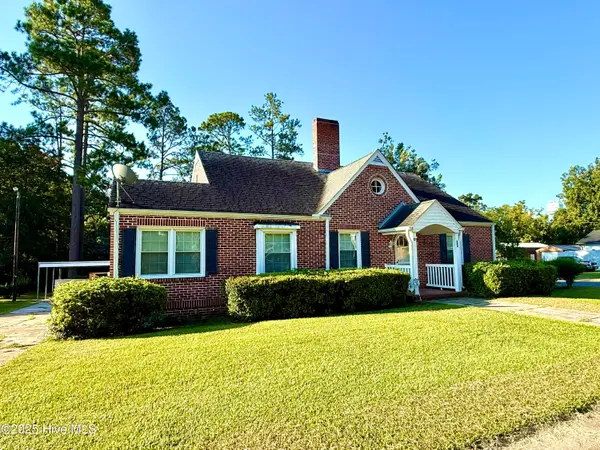 $179,900Active2 beds 2 baths1,558 sq. ft.
$179,900Active2 beds 2 baths1,558 sq. ft.300 E Roseboro Street, Roseboro, NC 28382
MLS# 100539148Listed by: REAL BROKER LLC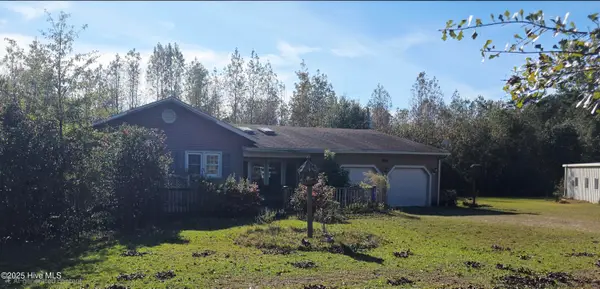 $360,000Pending3 beds 2 baths2,008 sq. ft.
$360,000Pending3 beds 2 baths2,008 sq. ft.301 Hidden Pond Lane, Roseboro, NC 28382
MLS# 100538061Listed by: MITCHELL REALTY LLC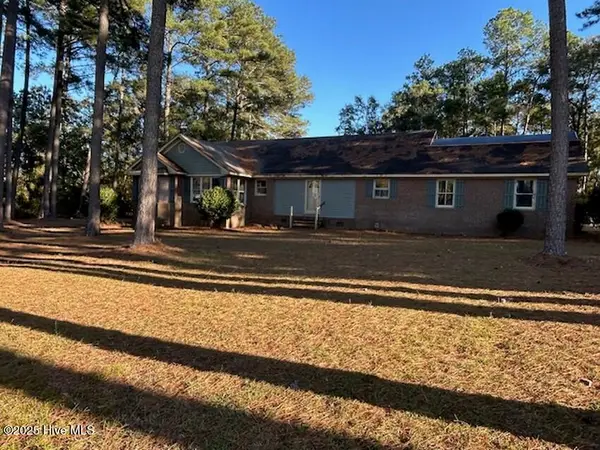 $160,000Pending3 beds 3 baths2,010 sq. ft.
$160,000Pending3 beds 3 baths2,010 sq. ft.747 Butler Island Road, Roseboro, NC 28382
MLS# 100537798Listed by: SOUTHERN HERITAGE REALTY LLC $29,900Active1.37 Acres
$29,900Active1.37 Acres0 Harold Road, Roseboro, NC 28382
MLS# 705289Listed by: GRANT-MURRAY HOMES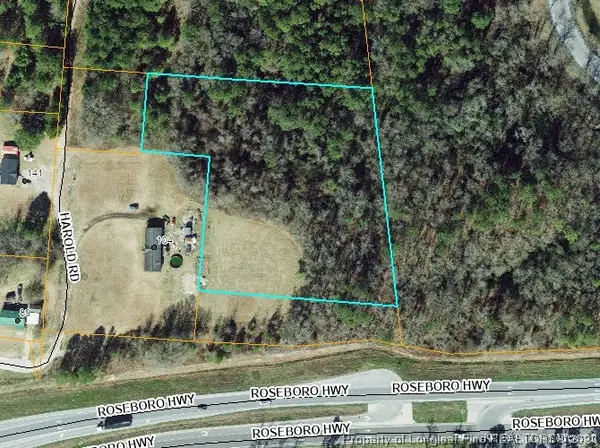 $40,000Active3.27 Acres
$40,000Active3.27 Acres0 Harold Road, Roseboro, NC 28382
MLS# 706370Listed by: GRANT-MURRAY HOMES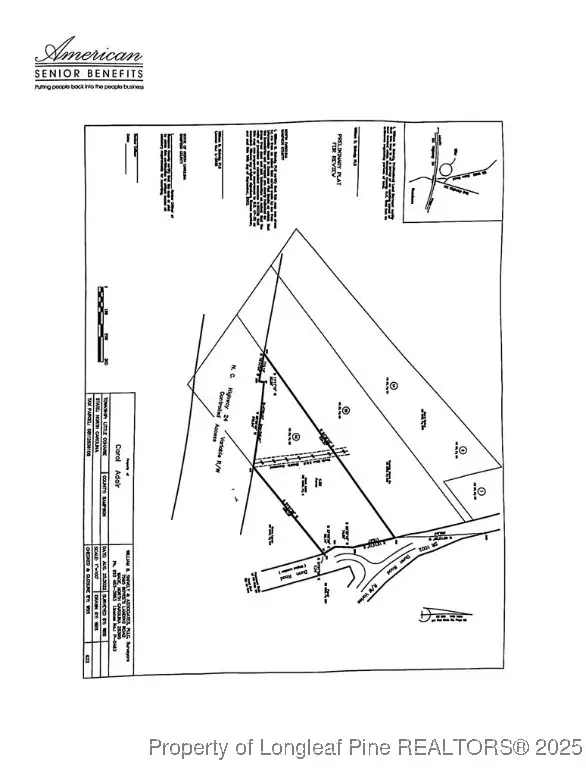 $80,000Active4.68 Acres
$80,000Active4.68 AcresDunn Road, Roseboro, NC 28382
MLS# 749274Listed by: MAIN STREET REALTY INC.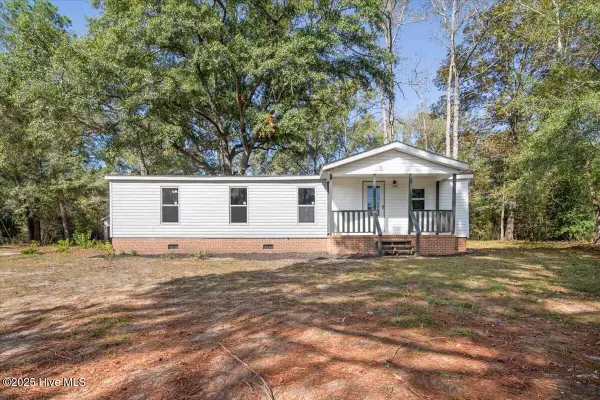 $189,500Active3 beds 2 baths1,388 sq. ft.
$189,500Active3 beds 2 baths1,388 sq. ft.3632 Nc 242, Roseboro, NC 28382
MLS# 100535404Listed by: REALTY ONE GROUP LIBERTY /SP $189,500Active3 beds 2 baths1,388 sq. ft.
$189,500Active3 beds 2 baths1,388 sq. ft.3632 Nc 242 Highway, Roseboro, NC 28382
MLS# LP751630Listed by: REALTY ONE GROUP LIBERTY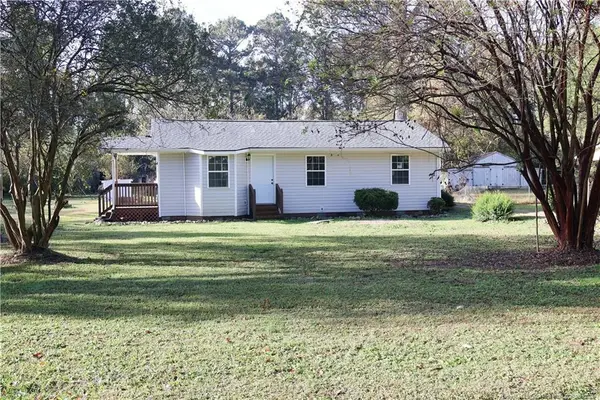 $180,000Active3 beds 2 baths1,360 sq. ft.
$180,000Active3 beds 2 baths1,360 sq. ft.1601 W Mlk Jr Boulevard, Roseboro, NC 28382
MLS# LP751329Listed by: RE/MAX CHOICE
