311 Rassie Crabtree Road, Rougemont, NC 27572
Local realty services provided by:Better Homes and Gardens Real Estate Paracle
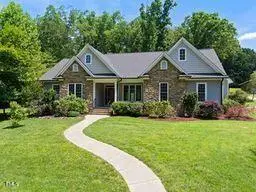
311 Rassie Crabtree Road,Rougemont, NC 27572
$545,000
- 3 Beds
- 3 Baths
- - sq. ft.
- Single family
- Sold
Listed by:jeane bargo
Office:coldwell banker hpw
MLS#:10102266
Source:RD
Sorry, we are unable to map this address
Price summary
- Price:$545,000
About this home
Imagine sipping coffee while sitting on your covered front or back porch overlooking a beautifully manicured, scenic landscaped 2.3 acre lot in Rougemont. This custom Berini built home speaks volumes. See the historic old tobacco barn on the left as you make your way up the winding driveway to the main house. Total living on the first floor in addition to a floored walk-up attic waiting to be finished for additional living space or to remain as unbelievable storage. Beautiful hardwood floors throughout, a wood burning fireplace, primary bathroom has walk-in shower with soaking tub and two adjacent walk-in closets. Kitchen offers granite, breakfast bar and stainless appliances. 3 bedrooms and a 4th room used for flex/office and a Massive dining for your special entertainment. 2 car oversized attached garage in addition to a detached 20x23 garage/workshop. This private Oasis is close proximity to Durham, Duke, Hillsborough and RDU. Don't wait!!!!
Contact an agent
Home facts
- Year built:2016
- Listing Id #:10102266
- Added:64 day(s) ago
- Updated:August 14, 2025 at 11:53 PM
Rooms and interior
- Bedrooms:3
- Total bathrooms:3
- Full bathrooms:2
- Half bathrooms:1
Heating and cooling
- Cooling:Central Air, Heat Pump
- Heating:Electric, Fireplace(s), Heat Pump
Structure and exterior
- Roof:Shingle
- Year built:2016
Schools
- High school:Person - Person
- Middle school:Person - Southern
- Elementary school:Person - Helena
Utilities
- Water:Well
- Sewer:Septic Tank
Finances and disclosures
- Price:$545,000
- Tax amount:$3,069
New listings near 311 Rassie Crabtree Road
 $170,000Pending2 beds 1 baths1,192 sq. ft.
$170,000Pending2 beds 1 baths1,192 sq. ft.5004 Mount Harmony Church Road, Rougemont, NC 27572
MLS# 10115397Listed by: BURTON REALTY GROUP INC- New
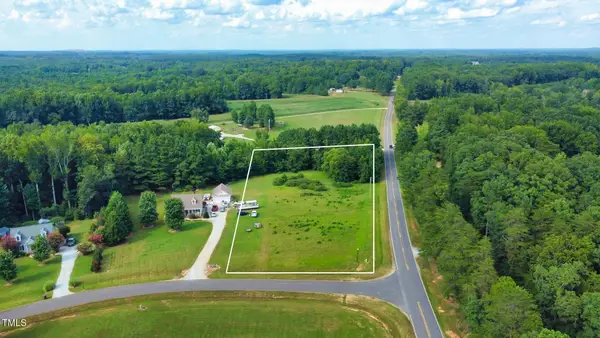 $100,000Active2.17 Acres
$100,000Active2.17 Acres000 Weaver Ridge Road Road, Rougemont, NC 27572
MLS# 10113886Listed by: REAL BROKER, LLC 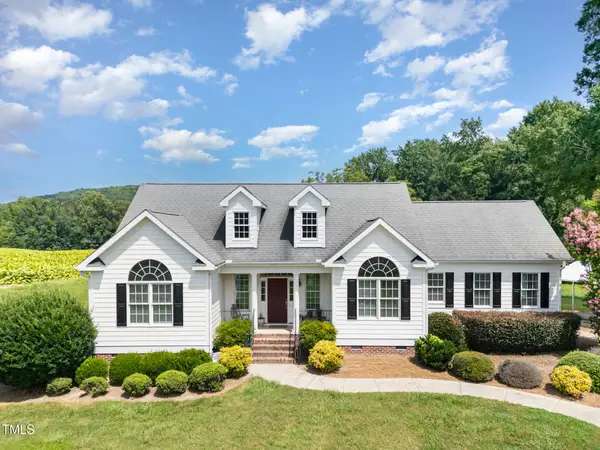 $500,000Active3 beds 2 baths1,609 sq. ft.
$500,000Active3 beds 2 baths1,609 sq. ft.508 Harris Mill Road, Rougemont, NC 27572
MLS# 10113305Listed by: WEST & WOODALL REAL ESTATE - D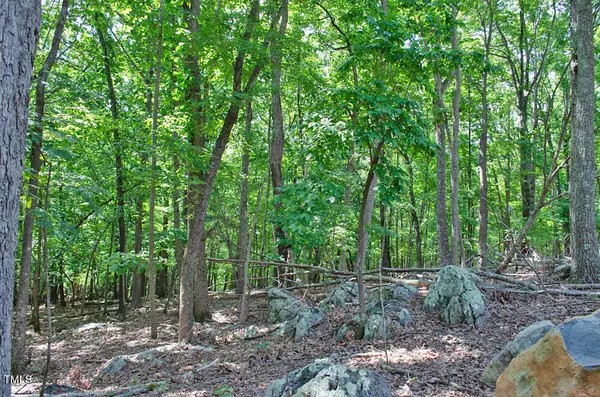 $94,500Active4.81 Acres
$94,500Active4.81 Acres148 Lookout Ridge Way, Rougemont, NC 27572
MLS# 10112830Listed by: CAROLINA FORESTRY & REALTY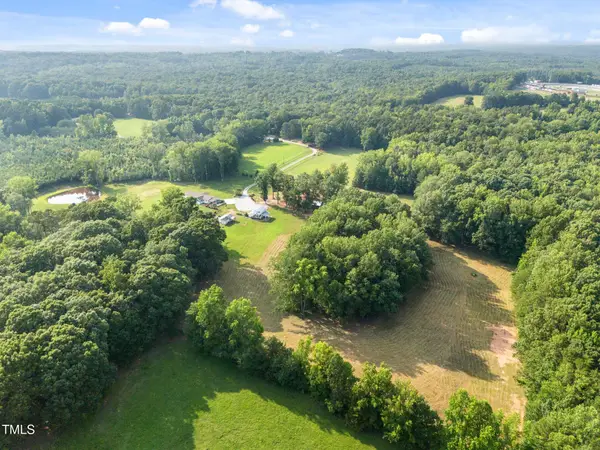 $1,625,000Active3 beds 2 baths1,964 sq. ft.
$1,625,000Active3 beds 2 baths1,964 sq. ft.9601 Nc-57, Rougemont, NC 27572
MLS# 10112732Listed by: EXP REALTY LLC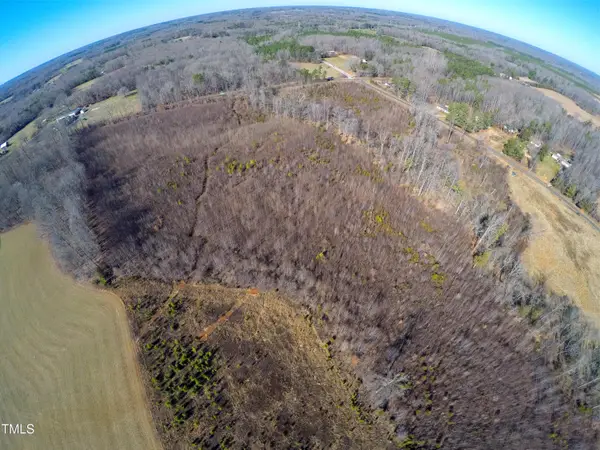 $240,000Active10.83 Acres
$240,000Active10.83 Acres2 Gray Road, Rougemont, NC 27572
MLS# 10112463Listed by: PHELPS REALTY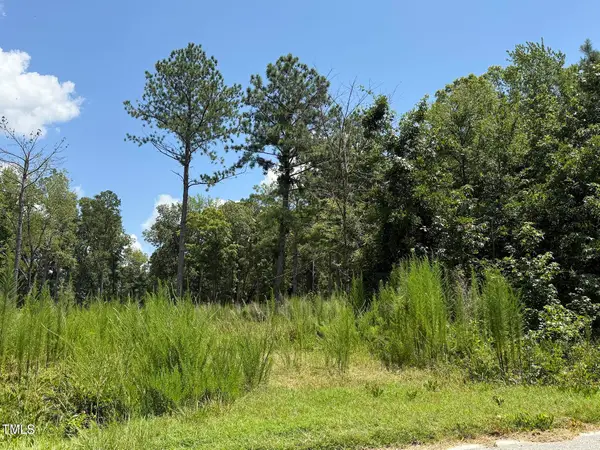 $550,000Active18.51 Acres
$550,000Active18.51 Acres2210 Harris Road, Rougemont, NC 27572
MLS# 10111719Listed by: 1ST CHOICE REALTY OF TRIANGLE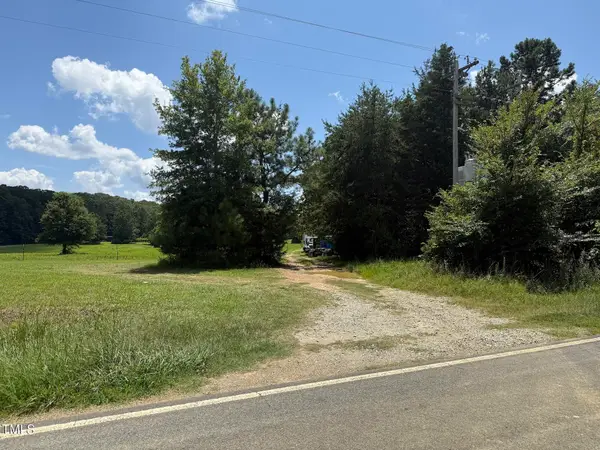 $550,000Active18.51 Acres
$550,000Active18.51 Acres673 Bill Poole Road, Rougemont, NC 27572
MLS# 10111727Listed by: 1ST CHOICE REALTY OF TRIANGLE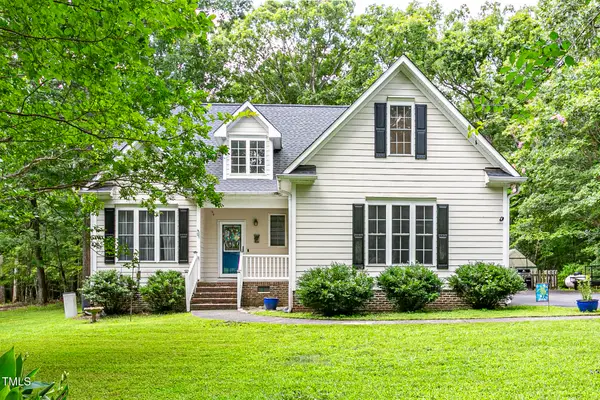 $499,900Active3 beds 3 baths2,543 sq. ft.
$499,900Active3 beds 3 baths2,543 sq. ft.709 Lake Winds Trail, Rougemont, NC 27572
MLS# 10111368Listed by: COLDWELL BANKER HPW $520,000Active3 beds 3 baths2,798 sq. ft.
$520,000Active3 beds 3 baths2,798 sq. ft.352 River Trace Drive, Rougemont, NC 27572
MLS# 10111326Listed by: BURTON REALTY GROUP INC

