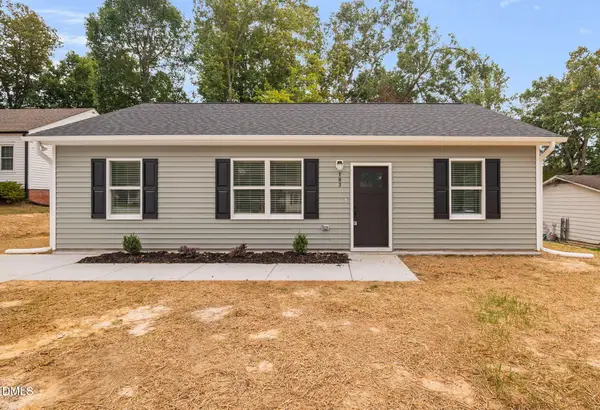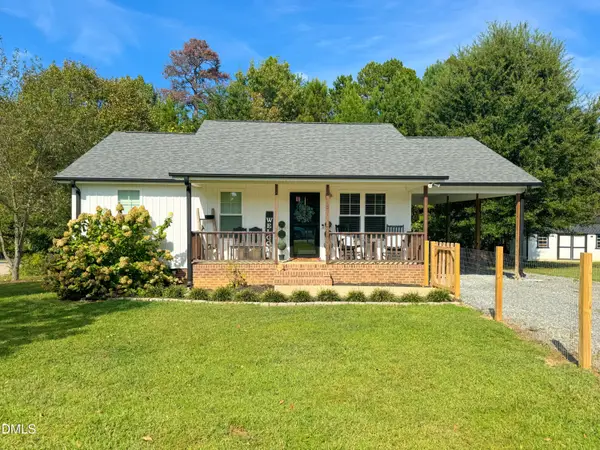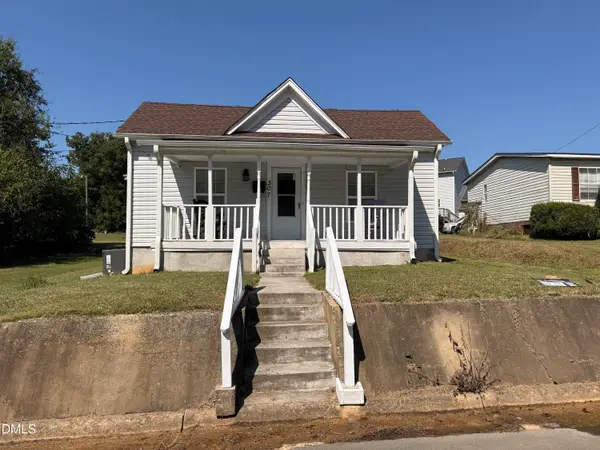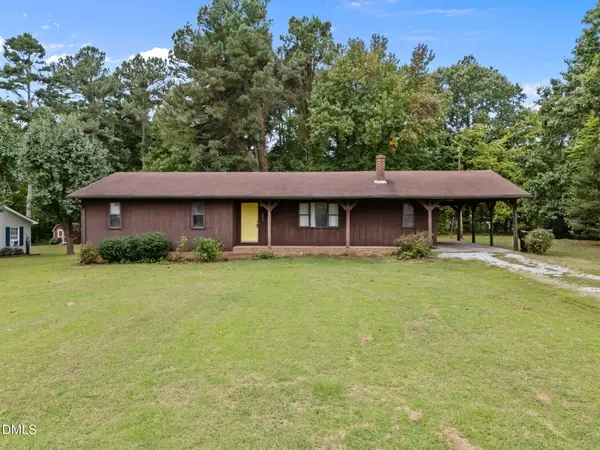665 Christys Way, Roxboro, NC 27574
Local realty services provided by:Better Homes and Gardens Real Estate Paracle
665 Christys Way,Roxboro, NC 27574
$234,999
- 3 Beds
- 2 Baths
- 1,198 sq. ft.
- Mobile / Manufactured
- Pending
Listed by:brett m rodgers
Office:ml sullivan property management
MLS#:10103443
Source:RD
Price summary
- Price:$234,999
- Price per sq. ft.:$196.16
- Monthly HOA dues:$16.67
About this home
NICE NEW PRICE!!! Feeling a bit cramped in the city? Longing for some space to spread out a bit? No sense in feeling surly in the city when 665 Christys Way offers 5 serene acres in Roxboro's Surl Acres! This home features a split bedroom layout with a spacious primary bedroom, a walk-in closet, and an awesome bathroom with separate shower and large garden tub on one end of the house and 2 nicely-sized guest bedrooms and hall bath with shower/tub combo on the other. The center of the home features an open floor plan with spacious and flexible living spaces, dining area, and kitchen with a breakfast bar and all the appliances- including a ultra-quiet Bosch dishwasher! Just off the kitchen is the climate controlled enclosed porch with pellet stove, deck, and patio! Two wired sheds offer additional storage, work spaces, hobby rooms, or peaceful, personal retreats! Why worry with the price of eggs or produce when you can have it all right there in your own yard among the existing peach trees, canna lilies, roses, and hostas? 15 minutes to Downtown Roxboro for dining, theatre, and more!
Contact an agent
Home facts
- Year built:2008
- Listing ID #:10103443
- Added:100 day(s) ago
- Updated:September 23, 2025 at 03:02 AM
Rooms and interior
- Bedrooms:3
- Total bathrooms:2
- Full bathrooms:2
- Living area:1,198 sq. ft.
Heating and cooling
- Cooling:Ceiling Fan(s), Central Air, Wall Unit(s)
- Heating:Central
Structure and exterior
- Roof:Shingle
- Year built:2008
- Building area:1,198 sq. ft.
- Lot area:5 Acres
Schools
- High school:Person - Person
- Middle school:Person - Southern
- Elementary school:Person - Helena
Utilities
- Water:Well
- Sewer:Septic Tank
Finances and disclosures
- Price:$234,999
- Price per sq. ft.:$196.16
- Tax amount:$1,129
New listings near 665 Christys Way
- New
 $245,000Active3 beds 2 baths1,084 sq. ft.
$245,000Active3 beds 2 baths1,084 sq. ft.183 Magnolia Drive, Roxboro, NC 27573
MLS# 10123668Listed by: SOCIETY REAL ESTATE, LLC - New
 $799,000Active-- Acres
$799,000Active-- Acres00 Pulliam Tingen Mine Road, Roxboro, NC 27574
MLS# 1196485Listed by: KELLER WILLIAMS CENTRAL - New
 $265,000Active3 beds 2 baths952 sq. ft.
$265,000Active3 beds 2 baths952 sq. ft.15 Lillian Court, Roxboro, NC 27573
MLS# 10123256Listed by: KELLER WILLIAMS CENTRAL - New
 $140,000Active2 beds 1 baths812 sq. ft.
$140,000Active2 beds 1 baths812 sq. ft.307 Broad Street, Roxboro, NC 27573
MLS# 10123071Listed by: PROFIT POINT REAL ESTATE - New
 $525,000Active4 beds 2 baths1,647 sq. ft.
$525,000Active4 beds 2 baths1,647 sq. ft.210 Grapevine Drive, Roxboro, NC 27574
MLS# 10122887Listed by: KRAMER REAL ESTATE LLC - New
 $209,000Active3 beds 2 baths1,303 sq. ft.
$209,000Active3 beds 2 baths1,303 sq. ft.1955 Halifax Road, Roxboro, NC 27573
MLS# 10122896Listed by: POINTER & ASSOCIATES - New
 $330,000Active33.21 Acres
$330,000Active33.21 Acres1170&1380 Providence Road, Roxboro, NC 27573
MLS# 10122821Listed by: FATHOM REALTY NC, LLC  $219,000Pending3 beds 1 baths1,066 sq. ft.
$219,000Pending3 beds 1 baths1,066 sq. ft.442 Lawson Chapel Church Road, Roxboro, NC 27574
MLS# 10121694Listed by: RE/MAX PREMIER REALTY $235,000Active2 beds 2 baths1,086 sq. ft.
$235,000Active2 beds 2 baths1,086 sq. ft.122 Old Surl Road, Roxboro, NC 27574
MLS# 10121231Listed by: EXP REALTY LLC $159,500Active1.52 Acres
$159,500Active1.52 Acres0 New Mayo Drive, Roxboro, NC 27574
MLS# 10121125Listed by: FATHOM REALTY NC, LLC
