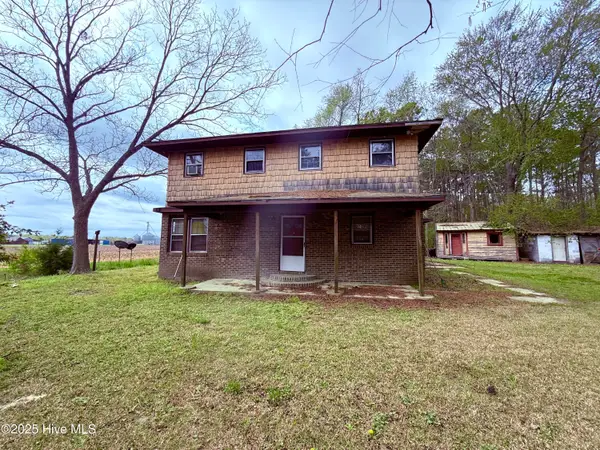100 Pecan Street, Roxobel, NC 27872
Local realty services provided by:Better Homes and Gardens Real Estate Elliott Coastal Living
100 Pecan Street,Roxobel, NC 27872
$289,950
- 4 Beds
- 3 Baths
- 1,698 sq. ft.
- Single family
- Active
Listed by:kia settles
Office:exp realty llc. - c
MLS#:100476699
Source:NC_CCAR
Price summary
- Price:$289,950
- Price per sq. ft.:$170.76
About this home
M & E Subdivision is a beautiful masterplan located in Roxobel, NC. The subdivision provides remarkable convenience with its location right in the heart of the city. Introducing the King David floor plan, a stunning new construction home that perfectly blends elegance and functionality. This spacious residence features four bedrooms and three baths, offering ample space for families of all sizes. With over 1,698 square feet of thoughtfully designed living space, the King David floor plan is ideal for both entertaining and everyday living. The two-story layout provides a sense of openness, while optional floor plan variations allow for customization to suit your lifestyle needs. Please note that the photos are for representation purposes only, and the list price may vary. Discover the perfect blend of comfort and style in the King David floor plan, where your dream home awaits!
Contact an agent
Home facts
- Year built:2025
- Listing ID #:100476699
- Added:296 day(s) ago
- Updated:September 29, 2025 at 10:26 AM
Rooms and interior
- Bedrooms:4
- Total bathrooms:3
- Full bathrooms:3
- Living area:1,698 sq. ft.
Heating and cooling
- Cooling:Central Air
- Heating:Electric, Heat Pump, Heating
Structure and exterior
- Roof:Architectural Shingle
- Year built:2025
- Building area:1,698 sq. ft.
- Lot area:0.8 Acres
Schools
- High school:Bertie High
- Middle school:Bertie Middle School
- Elementary school:West Bertie Elementary School
Finances and disclosures
- Price:$289,950
- Price per sq. ft.:$170.76
New listings near 100 Pecan Street
 $38,900Active5 beds 2 baths1,760 sq. ft.
$38,900Active5 beds 2 baths1,760 sq. ft.610 S Main Street, Roxobel, NC 27872
MLS# 100498862Listed by: EXP REALTY LLC - C $12,000Active0.92 Acres
$12,000Active0.92 Acres4325 Governors Road, Roxobel, NC 27872
MLS# 100483265Listed by: MOSSY OAK PROPERTIES LAND AND FARMS $264,950Active3 beds 2 baths1,504 sq. ft.
$264,950Active3 beds 2 baths1,504 sq. ft.223 A C Smith Road, Roxobel, NC 27872
MLS# 100479036Listed by: EXP REALTY LLC - C
