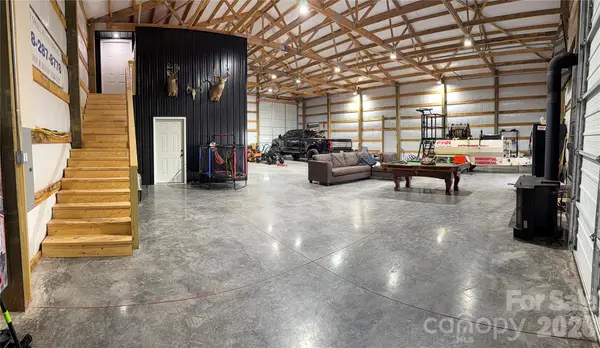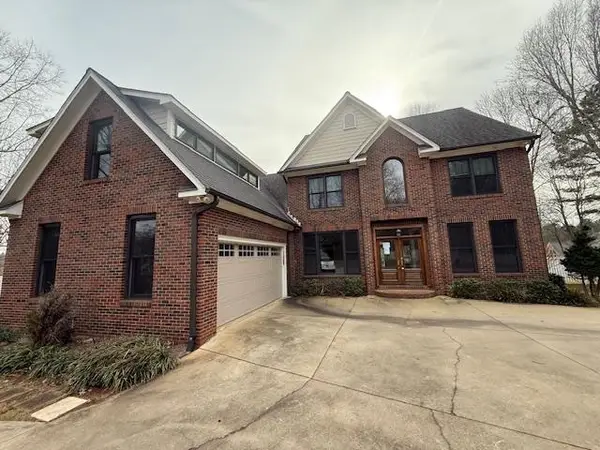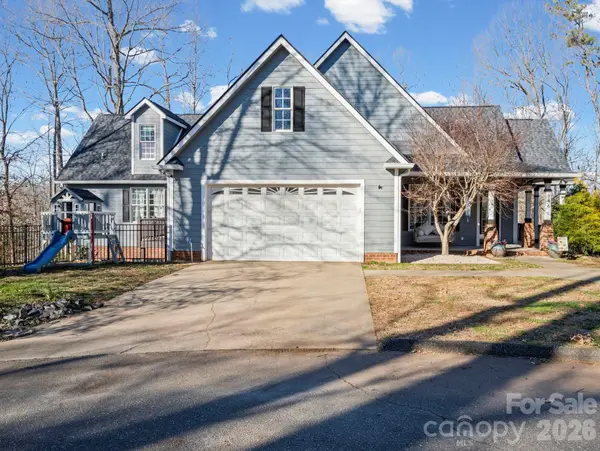1002 Cc Road, Rutherfordton, NC 28139
Local realty services provided by:Better Homes and Gardens Real Estate Heritage
Listed by: wes cleary
Office: team cleary real estate inc
MLS#:4249234
Source:CH
1002 Cc Road,Rutherfordton, NC 28139
$1,170,700
- 4 Beds
- 4 Baths
- 3,612 sq. ft.
- Single family
- Active
Price summary
- Price:$1,170,700
- Price per sq. ft.:$324.11
About this home
Unique property with potential for a variety of commercial endeavors with room for a glamping or tiny home community, or large private estate. Currently offering a 3 BR main log cabin home, guest cabin, 38x60 metal arch storage bldg, separate barn/workshop, and long-range mountain views. Private setting located off of Polk County Line Road, close to shopping, dining, and the Tryon International Equestrian Center (TIEC). The main home is a true log cabin with an abundance of custom details you just won’t find in standard-built cabins: Totem pole support posts, oak beams, natural stone in all showers with hieroglyphics etched into the stones, huge wraparound porch w steel railings, solid mahogany doors throughout (9), and new porcelain tile in kitchen. A 1 bedroom, 1 bath guest cabin is perfect for a vacation rental or visitors. Fire pit area, a small playhouse, storage shed, a spring fed retaining pond stocked with fish & a gem mine replica is a big hit with the kids. Tons of space for parking and equipment, storage, a workshop with auto lift and air compressor. Separate 1000 gal. septic w 3 dbl 70' lines for ea cabin.
Contact an agent
Home facts
- Year built:2015
- Listing ID #:4249234
- Updated:February 12, 2026 at 07:58 PM
Rooms and interior
- Bedrooms:4
- Total bathrooms:4
- Full bathrooms:3
- Half bathrooms:1
- Living area:3,612 sq. ft.
Heating and cooling
- Cooling:Ductless, Heat Pump
- Heating:Ductless, Heat Pump
Structure and exterior
- Year built:2015
- Building area:3,612 sq. ft.
- Lot area:10 Acres
Schools
- High school:R-S Central
- Elementary school:Rutherfordton
Utilities
- Water:Well
- Sewer:Septic (At Site)
Finances and disclosures
- Price:$1,170,700
- Price per sq. ft.:$324.11
New listings near 1002 Cc Road
- New
 $595,000Active2 beds 1 baths600 sq. ft.
$595,000Active2 beds 1 baths600 sq. ft.0 Us 64 Highway, Rutherfordton, NC 28139
MLS# 4344900Listed by: PINNACLE SOTHEBYS INTERNATIONAL REALTY - New
 $45,000Active0.85 Acres
$45,000Active0.85 Acres334 Travelers Rest Lane, Rutherfordton, NC 28139
MLS# 4344316Listed by: 360 PROPERTIES LLC - New
 $95,000Active5 Acres
$95,000Active5 Acres0 Valley Drive #142, Rutherfordton, NC 28139
MLS# 4343760Listed by: HOWARD HANNA BEVERLY-HANKS - New
 $215,000Active9.39 Acres
$215,000Active9.39 AcresTBD Sandy Springs Road, Rutherfordton, NC 28139
MLS# 4337300Listed by: ST. CLAIR HOME AND LAND COMPAN  $80,000Pending21.34 Acres
$80,000Pending21.34 Acres0 College Avenue, Rutherfordton, NC 28139
MLS# 4343247Listed by: ODEAN KEEVER & ASSOCIATES, INC.- New
 $625,000Active40.73 Acres
$625,000Active40.73 Acres0 Stacey Road, Rutherfordton, NC 28139
MLS# 4342448Listed by: HOWARD HANNA BEVERLY-HANKS ASHEVILLE-BILTMORE PARK  $192,000Active2 beds 1 baths1,066 sq. ft.
$192,000Active2 beds 1 baths1,066 sq. ft.137 Clements Road, Rutherfordton, NC 28139
MLS# 4342491Listed by: LPT REALTY, LLC $799,000Pending116.25 Acres
$799,000Pending116.25 Acres0 Hudlow Road, Rutherfordton, NC 28139
MLS# 4341838Listed by: ODEAN KEEVER & ASSOCIATES, INC. $699,000Active4 beds 5 baths3,650 sq. ft.
$699,000Active4 beds 5 baths3,650 sq. ft.484 Chisholm Trail, Rutherfordton, NC 28139
MLS# 333038Listed by: CENTURY 21 BLACKWELL & CO - NC $750,000Active7 beds 7 baths5,382 sq. ft.
$750,000Active7 beds 7 baths5,382 sq. ft.146 Major Fergusons Hill, Rutherfordton, NC 28139
MLS# 4337972Listed by: ROBERT GREENE REAL ESTATE, INC

