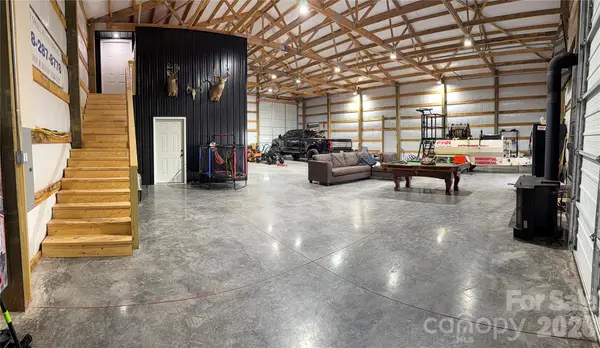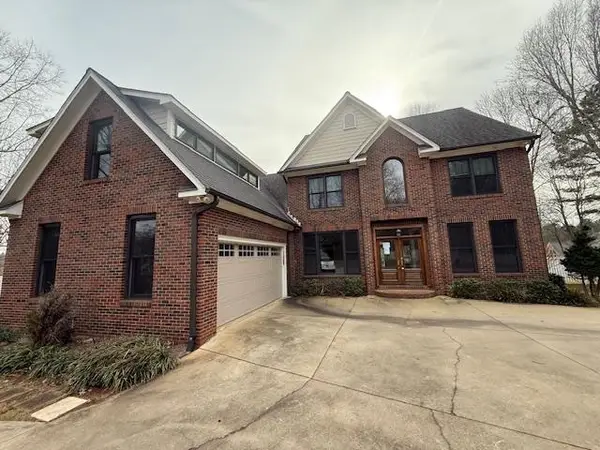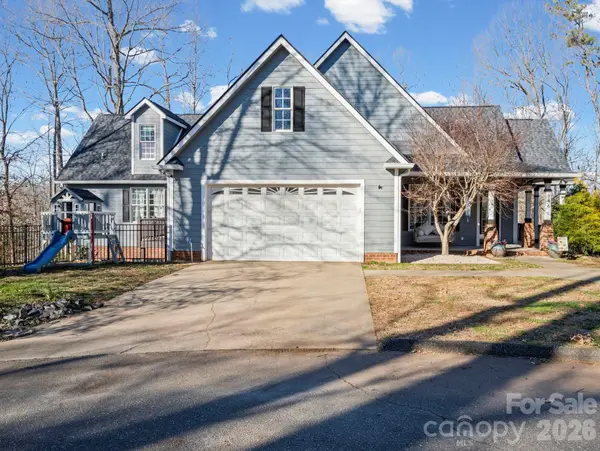1054 Sandy Springs Road, Rutherfordton, NC 28139
Local realty services provided by:Better Homes and Gardens Real Estate Heritage
Listed by: laura peek, ray gasperson
Office: gasperson-peek realty
MLS#:4313352
Source:CH
1054 Sandy Springs Road,Rutherfordton, NC 28139
$499,900
- 3 Beds
- 3 Baths
- 1,835 sq. ft.
- Single family
- Active
Price summary
- Price:$499,900
- Price per sq. ft.:$272.43
About this home
Beautiful, country living - it doesn't get better than this! Sweet cape cod with a covered front porch is the perfect place to call home. The main level includes the primary bedroom with en-suite bathroom, living room, kitchen with island, dining area, half-bath, laundry and a large back deck that's just begging for a grill! The upstairs includes two more bedrooms, a full bathroom, and a small hobby/storage room. The house has a brand new roof too! Do you want to operate your own auto repair shop? Or, perhaps you have a large RV you want to keep in a garage? The large, insulated 40x60' building with three roll-up doors has so much potential! This property has a total of 6.39 acres, which is comprised of two separate parcels and includes a lovely small stream! A horse has been kept here in the past. With work, the pasture could be restored. The 40x60' building could potentially be retrofitted as a horse facility. There are so many possibilities! 18 minutes to Tryon International Equestrian Center! Call today for your appointment! *Spectrum internet has just been installed down Sandy Springs Road - Cable internet is available!*
Contact an agent
Home facts
- Year built:2002
- Listing ID #:4313352
- Updated:February 12, 2026 at 04:58 PM
Rooms and interior
- Bedrooms:3
- Total bathrooms:3
- Full bathrooms:2
- Half bathrooms:1
- Living area:1,835 sq. ft.
Heating and cooling
- Heating:Forced Air, Propane
Structure and exterior
- Roof:Fiberglass
- Year built:2002
- Building area:1,835 sq. ft.
- Lot area:6.39 Acres
Schools
- High school:Polk
- Elementary school:Polk Central
Utilities
- Water:Well
- Sewer:Septic (At Site)
Finances and disclosures
- Price:$499,900
- Price per sq. ft.:$272.43
New listings near 1054 Sandy Springs Road
- New
 $595,000Active2 beds 1 baths600 sq. ft.
$595,000Active2 beds 1 baths600 sq. ft.0 Us 64 Highway, Rutherfordton, NC 28139
MLS# 4344900Listed by: PINNACLE SOTHEBYS INTERNATIONAL REALTY - New
 $45,000Active0.85 Acres
$45,000Active0.85 Acres334 Travelers Rest Lane, Rutherfordton, NC 28139
MLS# 4344316Listed by: 360 PROPERTIES LLC - New
 $95,000Active5 Acres
$95,000Active5 Acres0 Valley Drive #142, Rutherfordton, NC 28139
MLS# 4343760Listed by: HOWARD HANNA BEVERLY-HANKS - New
 $215,000Active9.39 Acres
$215,000Active9.39 AcresTBD Sandy Springs Road, Rutherfordton, NC 28139
MLS# 4337300Listed by: ST. CLAIR HOME AND LAND COMPAN  $80,000Pending21.34 Acres
$80,000Pending21.34 Acres0 College Avenue, Rutherfordton, NC 28139
MLS# 4343247Listed by: ODEAN KEEVER & ASSOCIATES, INC.- New
 $625,000Active40.73 Acres
$625,000Active40.73 Acres0 Stacey Road, Rutherfordton, NC 28139
MLS# 4342448Listed by: HOWARD HANNA BEVERLY-HANKS ASHEVILLE-BILTMORE PARK - New
 $192,000Active2 beds 1 baths1,066 sq. ft.
$192,000Active2 beds 1 baths1,066 sq. ft.137 Clements Road, Rutherfordton, NC 28139
MLS# 4342491Listed by: LPT REALTY, LLC  $799,000Pending116.25 Acres
$799,000Pending116.25 Acres0 Hudlow Road, Rutherfordton, NC 28139
MLS# 4341838Listed by: ODEAN KEEVER & ASSOCIATES, INC. $699,000Active4 beds 5 baths3,650 sq. ft.
$699,000Active4 beds 5 baths3,650 sq. ft.484 Chisholm Trail, Rutherfordton, NC 28139
MLS# 333038Listed by: CENTURY 21 BLACKWELL & CO - NC $750,000Active7 beds 7 baths5,382 sq. ft.
$750,000Active7 beds 7 baths5,382 sq. ft.146 Major Fergusons Hill, Rutherfordton, NC 28139
MLS# 4337972Listed by: ROBERT GREENE REAL ESTATE, INC

