1171 Clark Road, Rutherfordton, NC 28139
Local realty services provided by:Better Homes and Gardens Real Estate Foothills
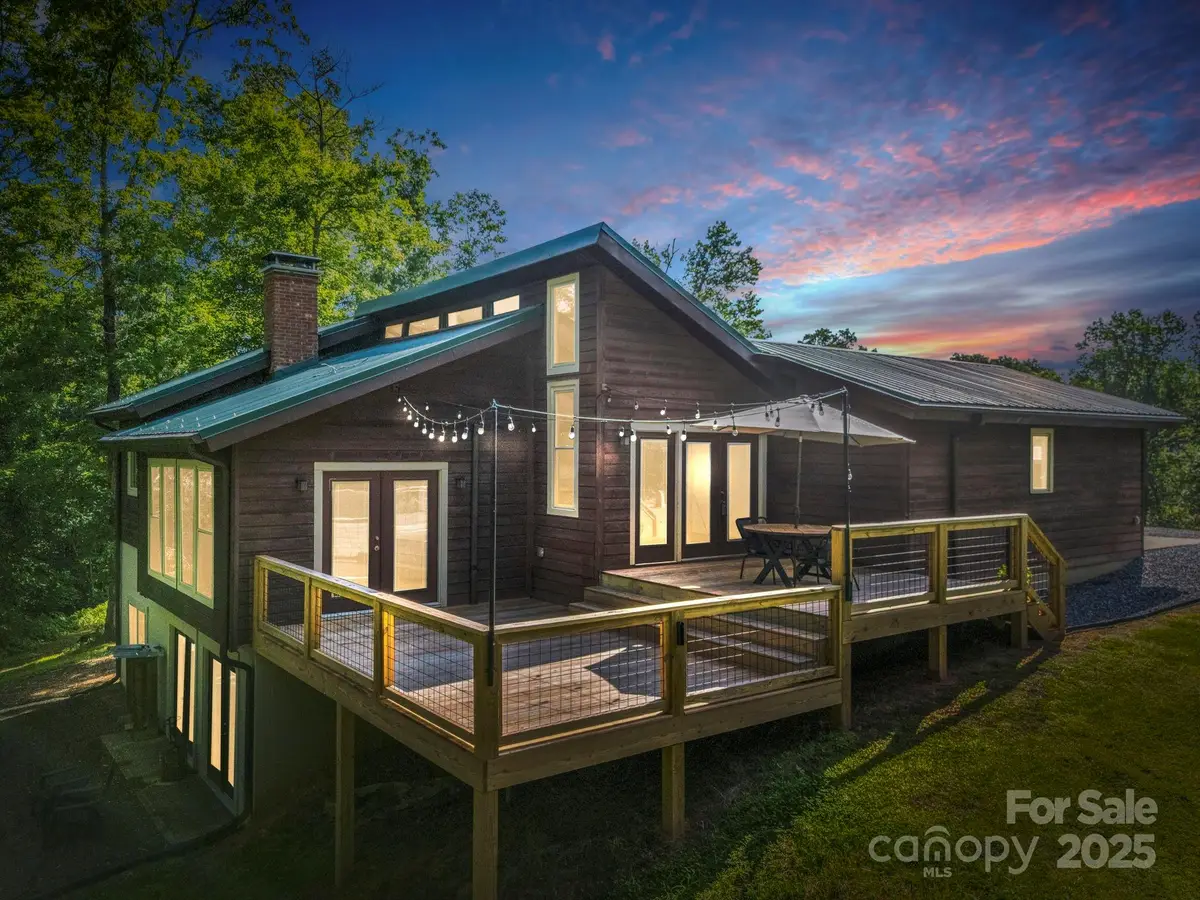
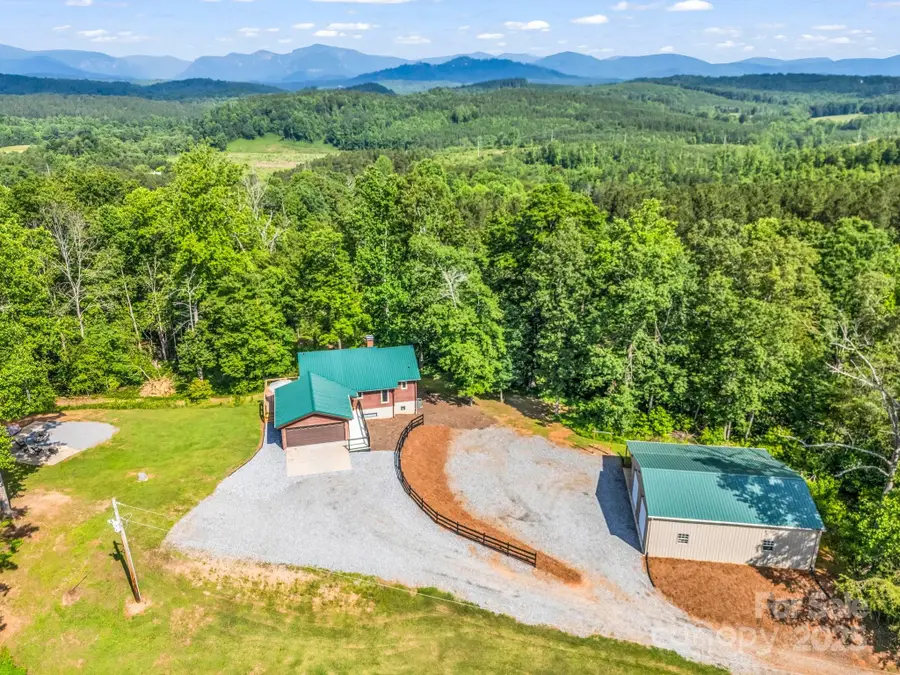
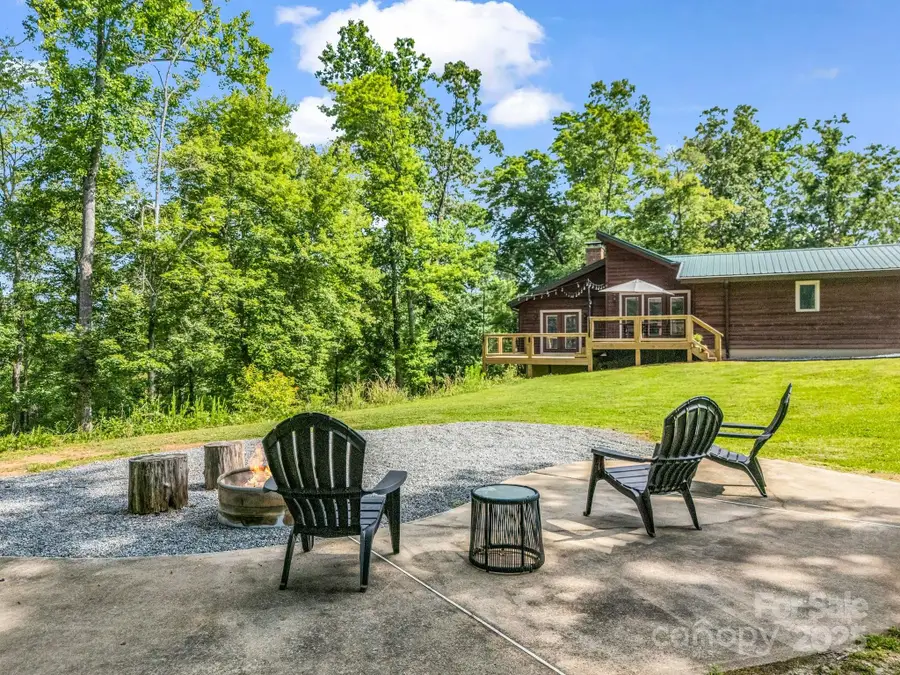
Listed by:erika bradley
Office:century 21 mountain lifestyles/s. hend
MLS#:4263600
Source:CH
Price summary
- Price:$670,000
- Price per sq. ft.:$358.67
About this home
The sellers just made a bold move on price—creating an amazing opportunity for you! You won’t find another like this: 14+ acres, stunning condition, and mountain views that stop you in your tracks. Remodeled 3BR home blends modern comfort with country charm, featuring wide open main living, finished basement with sauna, and an assumable VA loan (if qualified)! Detached shop w/ power + office—perfect for hobbies, storage, or home business. Attached garage adds everyday ease. Hike, bike, or sip coffee on the porch while soaking up sunrise views. Want a farm? Room to grow here—literally. Zoned for endless dreams: horses, gardens, chickens, or just room to breathe. Peace and privacy just 12–15 mins to town conveniences. This is more than a home—it’s a lifestyle. Space, views, freedom, and beauty all in one. Opportunities like this are rare and this gem won’t last. Make 1171 Clark Road your private paradise—tour today and fall in love with your forever!
Contact an agent
Home facts
- Year built:1981
- Listing Id #:4263600
- Updated:August 15, 2025 at 07:13 AM
Rooms and interior
- Bedrooms:3
- Total bathrooms:2
- Full bathrooms:2
- Living area:1,868 sq. ft.
Heating and cooling
- Cooling:Heat Pump
- Heating:Heat Pump, Wood Stove
Structure and exterior
- Roof:Metal
- Year built:1981
- Building area:1,868 sq. ft.
- Lot area:14.14 Acres
Schools
- High school:R-S Central
- Elementary school:Pinnacle
Utilities
- Water:Well
- Sewer:Septic (At Site)
Finances and disclosures
- Price:$670,000
- Price per sq. ft.:$358.67
New listings near 1171 Clark Road
- Coming Soon
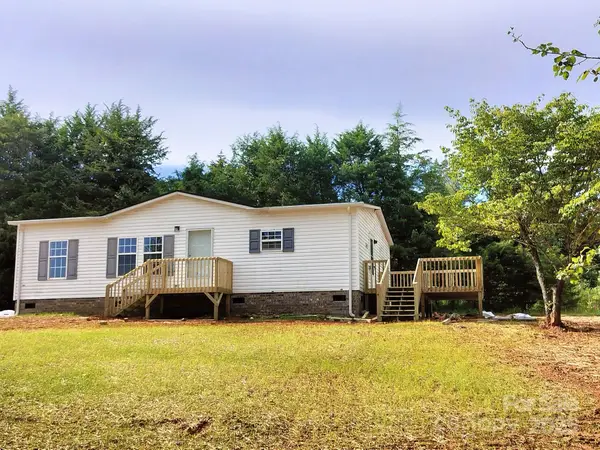 $189,000Coming Soon3 beds 2 baths
$189,000Coming Soon3 beds 2 baths282 Bob Hardin Road, Rutherfordton, NC 28139
MLS# 4292361Listed by: NORTHGROUP REAL ESTATE LLC - New
 $345,000Active2 beds 2 baths1,200 sq. ft.
$345,000Active2 beds 2 baths1,200 sq. ft.120 Sasafras Ridge, Rutherfordton, NC 28139
MLS# 4292175Listed by: ALLEN TATE/BEVERLY-HANKS, LAKE LURE 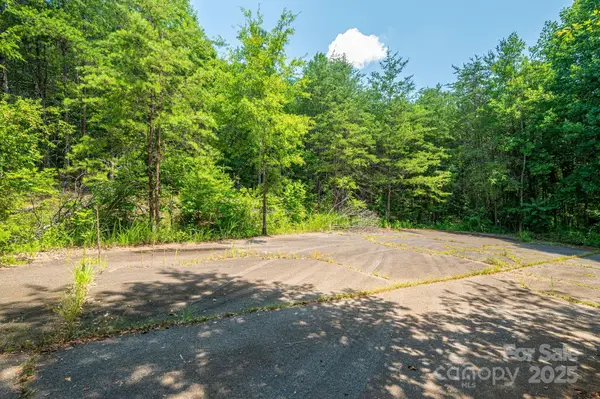 $32,500Active0.61 Acres
$32,500Active0.61 Acres0 Meadow Crossing Drive, Rutherfordton, NC 28139
MLS# 4271612Listed by: BERKSHIRE HATHAWAY HOMESERVICES LANDMARK PROP- New
 $400,000Active3 beds 2 baths1,834 sq. ft.
$400,000Active3 beds 2 baths1,834 sq. ft.150 Marys Lane, Rutherfordton, NC 28139
MLS# 4288969Listed by: MCCLURE GROUP REALTY LLC - New
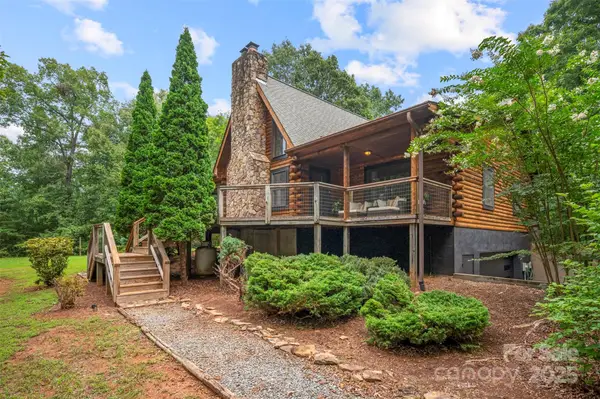 $694,900Active3 beds 4 baths1,993 sq. ft.
$694,900Active3 beds 4 baths1,993 sq. ft.1168 Grays Creek Church Road, Rutherfordton, NC 28139
MLS# 4285931Listed by: ODEAN KEEVER & ASSOCIATES, INC. - New
 $54,000Active0.95 Acres
$54,000Active0.95 AcresLot 218 Plantation Drive, Rutherfordton, NC 28139
MLS# 4290375Listed by: BERKSHIRE HATHAWAY HOMESERVICES LANDMARK PROP - New
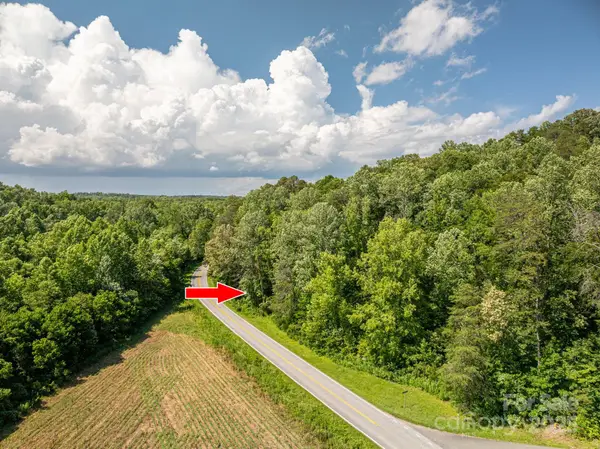 $43,000Active1 Acres
$43,000Active1 AcresLot 161 Coxe Road, Rutherfordton, NC 28139
MLS# 4290239Listed by: BERKSHIRE HATHAWAY HOMESERVICES LANDMARK PROP - New
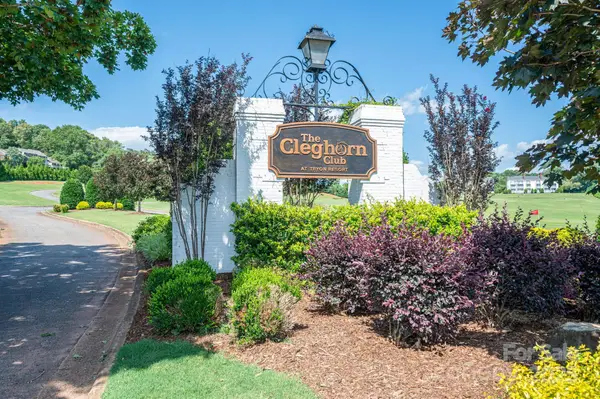 $45,000Active1.19 Acres
$45,000Active1.19 AcresLot 163 Coxe Road, Rutherfordton, NC 28139
MLS# 4290295Listed by: BERKSHIRE HATHAWAY HOMESERVICES LANDMARK PROP - New
 $247,000Active2 beds 1 baths1,628 sq. ft.
$247,000Active2 beds 1 baths1,628 sq. ft.2450 Poors Ford Road, Rutherfordton, NC 28139
MLS# 4284856Listed by: RE/MAX RESULTS - New
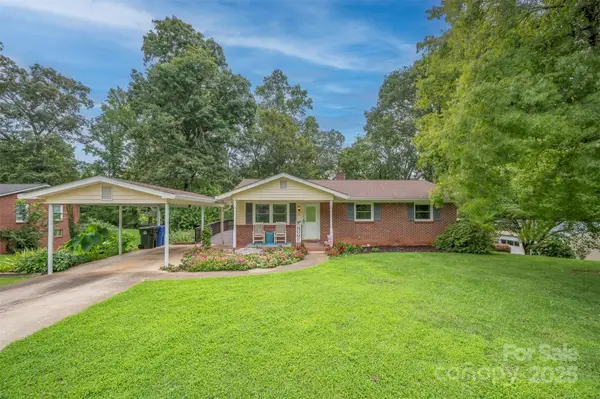 $379,900Active4 beds 3 baths2,214 sq. ft.
$379,900Active4 beds 3 baths2,214 sq. ft.170 Hodge Street, Rutherfordton, NC 28139
MLS# 4289696Listed by: ODEAN KEEVER & ASSOCIATES, INC.
