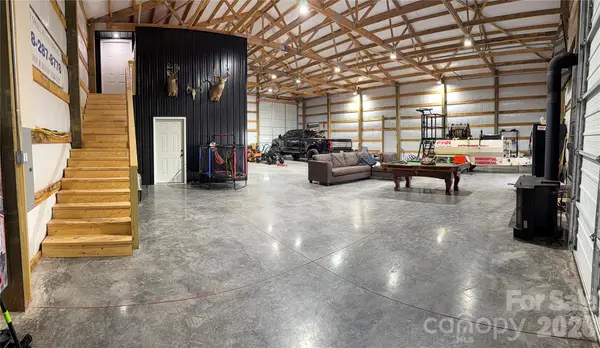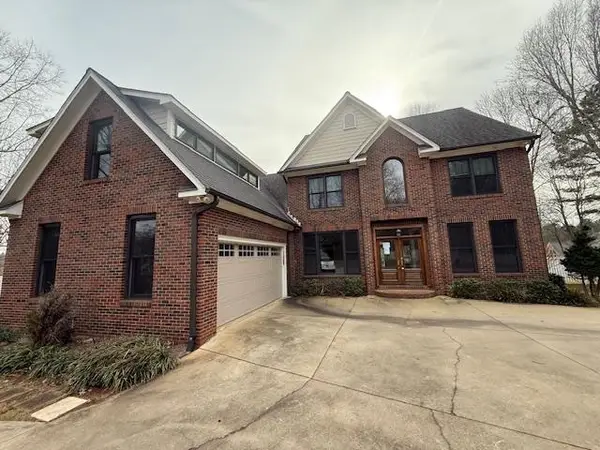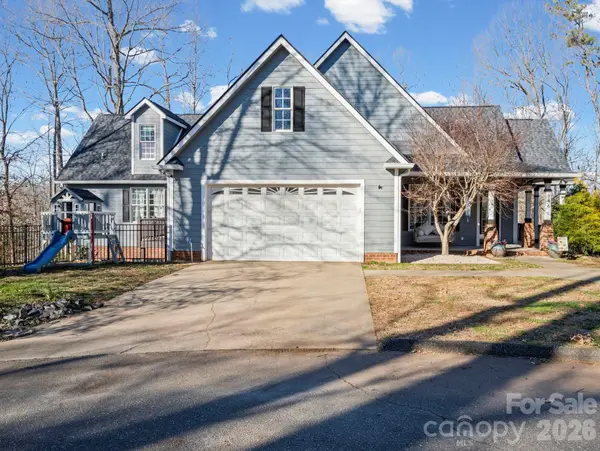204 Bonaire Lane, Rutherfordton, NC 28139
Local realty services provided by:Better Homes and Gardens Real Estate Foothills
Listed by: erika bradley, daniel bradley
Office: century 21 mountain lifestyles
MLS#:4306110
Source:CH
204 Bonaire Lane,Rutherfordton, NC 28139
$162,500
- 3 Beds
- 2 Baths
- 1,092 sq. ft.
- Single family
- Active
Price summary
- Price:$162,500
- Price per sq. ft.:$148.81
About this home
Hard to find properties near tax value these days.... ~ A rare combo of over 2.20+/-(****option to purchase more ACREAGE, too... ) acres of great-laying land, a "solid" home, and bonus outbuilding—ready for your vision and personal touches for the right one! Your own slice of Rutherford County at 204 Bonaire Lane - right on the city limits of Rutherfordton! Serene and private, a great yard and plenty of usable space for gardens, play areas, pets, or future projects! Mature trees add shade and charm, while the open areas make it easy to enjoy the outdoors! The home itself has great bones and a solid structure, offering the perfect canvas for updates. With your TLC, and personal preference, you’ll transform it into the home you’ve been searching for—whether that’s cozy country living, a modern refresh, or a weekend getaway. Inside, you’ll find traditional spaces with room to gather and make your own!
*****The best part though, is the vision of that "front porch sittin' and sippin'!"*****
Out back, a detached building offers flexibility. Use it as a workshop, studio, or storage—or get creative and design it for whatever suits your lifestyle. The combination of acreage, yard, & extra building space makes this property a true value at this price point!
***Bring your imagination and make this gem your own! With a little care and updates, you’ll have a beautiful yard like in the pictures you see and dream of, a cute and versatile home, and a couple of acres to enjoy for years to come—all at a price that makes sense in today’s market!!! ****
You won't find anything like it with this land, for this price and convenience!
***Location highlights: Just minutes from downtown Rutherfordton and Forest City for shopping, dining, and daily conveniences. Easy access to Lake Lure, Chimney Rock, and the Blue Ridge Foothills for boating, hiking, and mountain views. Close to Tryon International Equestrian Center for world-class events. Convenient to Hwy 74 for quick travel to Shelby, Spartanburg, or Asheville.***
(*Broker is owner. The owner has never lived in the home, so it’s being sold as-is.)
Contact an agent
Home facts
- Year built:1945
- Listing ID #:4306110
- Updated:February 12, 2026 at 05:58 PM
Rooms and interior
- Bedrooms:3
- Total bathrooms:2
- Full bathrooms:1
- Half bathrooms:1
- Living area:1,092 sq. ft.
Heating and cooling
- Cooling:Heat Pump
- Heating:Heat Pump
Structure and exterior
- Year built:1945
- Building area:1,092 sq. ft.
- Lot area:2.23 Acres
Schools
- High school:R-S Central
- Elementary school:Trinity
Utilities
- Water:Well
- Sewer:Septic (At Site)
Finances and disclosures
- Price:$162,500
- Price per sq. ft.:$148.81
New listings near 204 Bonaire Lane
- New
 $595,000Active2 beds 1 baths600 sq. ft.
$595,000Active2 beds 1 baths600 sq. ft.0 Us 64 Highway, Rutherfordton, NC 28139
MLS# 4344900Listed by: PINNACLE SOTHEBYS INTERNATIONAL REALTY - New
 $45,000Active0.85 Acres
$45,000Active0.85 Acres334 Travelers Rest Lane, Rutherfordton, NC 28139
MLS# 4344316Listed by: 360 PROPERTIES LLC - New
 $95,000Active5 Acres
$95,000Active5 Acres0 Valley Drive #142, Rutherfordton, NC 28139
MLS# 4343760Listed by: HOWARD HANNA BEVERLY-HANKS - New
 $215,000Active9.39 Acres
$215,000Active9.39 AcresTBD Sandy Springs Road, Rutherfordton, NC 28139
MLS# 4337300Listed by: ST. CLAIR HOME AND LAND COMPAN  $80,000Pending21.34 Acres
$80,000Pending21.34 Acres0 College Avenue, Rutherfordton, NC 28139
MLS# 4343247Listed by: ODEAN KEEVER & ASSOCIATES, INC.- New
 $625,000Active40.73 Acres
$625,000Active40.73 Acres0 Stacey Road, Rutherfordton, NC 28139
MLS# 4342448Listed by: HOWARD HANNA BEVERLY-HANKS ASHEVILLE-BILTMORE PARK - New
 $192,000Active2 beds 1 baths1,066 sq. ft.
$192,000Active2 beds 1 baths1,066 sq. ft.137 Clements Road, Rutherfordton, NC 28139
MLS# 4342491Listed by: LPT REALTY, LLC  $799,000Pending116.25 Acres
$799,000Pending116.25 Acres0 Hudlow Road, Rutherfordton, NC 28139
MLS# 4341838Listed by: ODEAN KEEVER & ASSOCIATES, INC. $699,000Active4 beds 5 baths3,650 sq. ft.
$699,000Active4 beds 5 baths3,650 sq. ft.484 Chisholm Trail, Rutherfordton, NC 28139
MLS# 333038Listed by: CENTURY 21 BLACKWELL & CO - NC $750,000Active7 beds 7 baths5,382 sq. ft.
$750,000Active7 beds 7 baths5,382 sq. ft.146 Major Fergusons Hill, Rutherfordton, NC 28139
MLS# 4337972Listed by: ROBERT GREENE REAL ESTATE, INC

