340 Blaynes Trail, Rutherfordton, NC 28139
Local realty services provided by:Better Homes and Gardens Real Estate Foothills
Listed by: nikki sauve
Office: sauv collective
MLS#:4324680
Source:CH
340 Blaynes Trail,Rutherfordton, NC 28139
$1,085,000
- 2 Beds
- 2 Baths
- 1,390 sq. ft.
- Single family
- Active
Price summary
- Price:$1,085,000
- Price per sq. ft.:$780.58
About this home
340 Blaynes Trail, Rutherfordton NC
Polk County, 49.72 acres, 2 beds, 2 baths
This 1910 farmhouse has the kind of character you cannot recreate. Every room reflects it, from the beadboard walls and vintage doors to the original wood ceilings and the woodstove that anchors the main living space. The updates are custom and thoughtful, adding comfort without taking away the personality that defines the home.
The kitchen stands out with its raised tin ceiling, Viking range and hood, and farmhouse sink. It opens into bright living space with views across the property. Two bedrooms and two baths sit on the main level. Both bathrooms were recently updated with impressive fixtures and finishes that create beautifully finished spaces. The upper level provides more than 600 sq ft that is already framed and insulated and ready for a straightforward finish.
Nearly 50 acres surround the house, a mix of open pasture, woods, and a creek fed pond with a dock. The water is clear and stocked. The land feels usable and private without being remote. Established fruit trees, fenced pasture, a barn, and multiple outbuildings support a wide range of uses. A trail system runs through the woods and around the pond. The original outhouse remains as part of the property’s history.
This is a rare combination of character, land, water, and a setting that feels grounded and genuine. A place that works as a retreat and a home at the same time.
Contact an agent
Home facts
- Year built:1911
- Listing ID #:4324680
- Updated:January 09, 2026 at 06:55 PM
Rooms and interior
- Bedrooms:2
- Total bathrooms:2
- Full bathrooms:2
- Living area:1,390 sq. ft.
Heating and cooling
- Cooling:Heat Pump
- Heating:Forced Air, Heat Pump, Wood Stove
Structure and exterior
- Year built:1911
- Building area:1,390 sq. ft.
- Lot area:49.72 Acres
Schools
- High school:Unspecified
- Elementary school:Unspecified
Utilities
- Water:Well
- Sewer:Septic (At Site)
Finances and disclosures
- Price:$1,085,000
- Price per sq. ft.:$780.58
New listings near 340 Blaynes Trail
- New
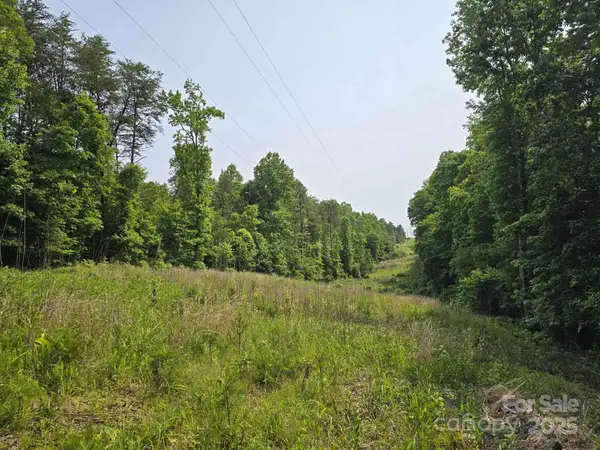 $54,500Active5.17 Acres
$54,500Active5.17 AcresLot 26 Grandview Drive #26, Rutherfordton, NC 28139
MLS# 4334120Listed by: ST. CLAIR HOME AND LAND COMPAN - New
 $975,000Active3 beds 3 baths3,557 sq. ft.
$975,000Active3 beds 3 baths3,557 sq. ft.150 Rabbit Moffitt Road, Rutherfordton, NC 28139
MLS# 4334613Listed by: REAL BROKER, LLC - New
 $239,000Active7.01 Acres
$239,000Active7.01 Acres0 Clark Road, Rutherfordton, NC 28139
MLS# 4308631Listed by: CENTURY 21 MOUNTAIN LIFESTYLES - New
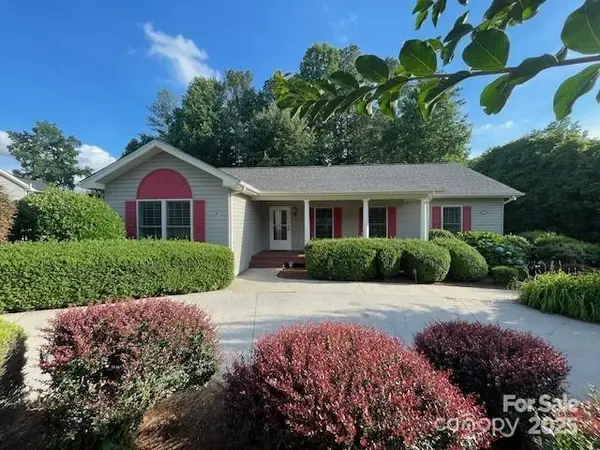 $348,000Active3 beds 2 baths2,329 sq. ft.
$348,000Active3 beds 2 baths2,329 sq. ft.141 Marys Lane, Rutherfordton, NC 28139
MLS# 4334189Listed by: PURPLE MARTIN REALTY, INC. - New
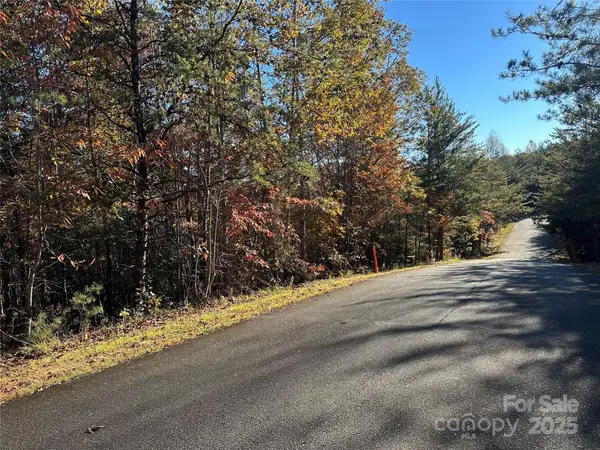 $35,000Active4.92 Acres
$35,000Active4.92 Acres0 Ridge Road #15, Rutherfordton, NC 28139
MLS# 4333508Listed by: HOWARD HANNA BEVERLY-HANKS, LAKE LURE - New
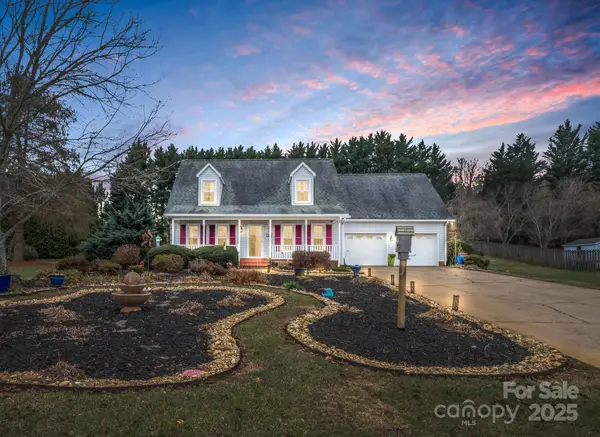 $399,000Active3 beds 3 baths2,208 sq. ft.
$399,000Active3 beds 3 baths2,208 sq. ft.124 Fox Meadow Drive, Rutherfordton, NC 28139
MLS# 4332528Listed by: ODEAN KEEVER & ASSOCIATES, INC. - New
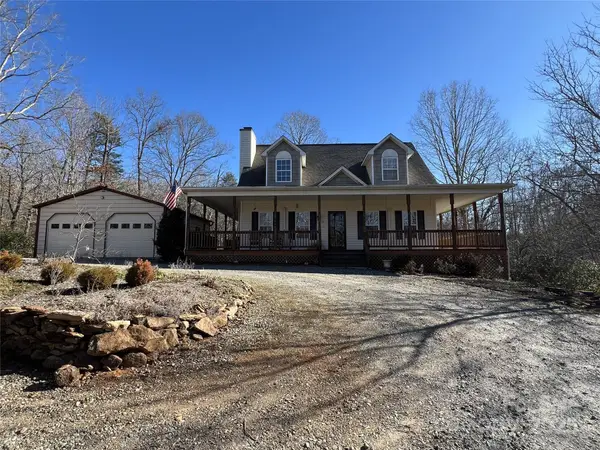 $465,000Active3 beds 4 baths2,026 sq. ft.
$465,000Active3 beds 4 baths2,026 sq. ft.159 Wild Cherry Lane, Rutherfordton, NC 28139
MLS# 4331851Listed by: FERGUSON REAL ESTATE & ASSOCIATES 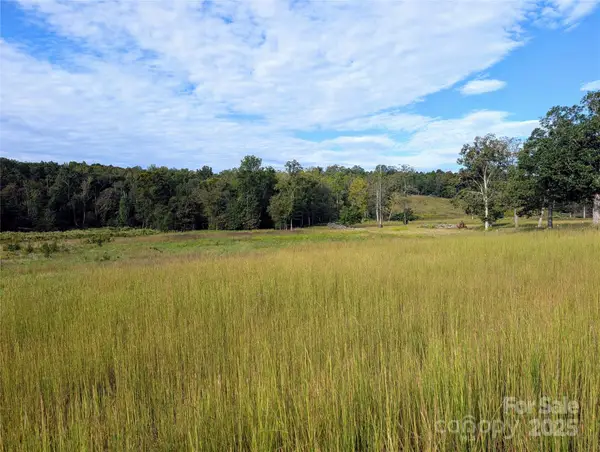 $183,200Active8 Acres
$183,200Active8 Acres8 acres Polk County Line Road, Rutherfordton, NC 28139
MLS# 4330592Listed by: TRYON HORSE & HOME LLC $274,800Active12 Acres
$274,800Active12 Acres12 acres Polk County Line Road, Rutherfordton, NC 28139
MLS# 4330617Listed by: TRYON HORSE & HOME LLC $230,000Active3 beds 2 baths1,841 sq. ft.
$230,000Active3 beds 2 baths1,841 sq. ft.125 Mckinney Street, Rutherfordton, NC 28139
MLS# 4328829Listed by: BID Y'ALL AUCTION & REALTY
