1000 Mocksville Avenue, Salisbury, NC 28144
Local realty services provided by:Better Homes and Gardens Real Estate Paracle
Listed by: jayne helms
Office: re/max leading edge
MLS#:4282420
Source:CH
1000 Mocksville Avenue,Salisbury, NC 28144
$599,000
- 3 Beds
- 2 Baths
- 2,494 sq. ft.
- Single family
- Active
Price summary
- Price:$599,000
- Price per sq. ft.:$240.18
About this home
Rare Georgetown Offering: Two Adjacent Properties for Redevelopment or a Dream Residence
Presenting 1062 & 1064 Thomas Jefferson St NW — two adjacent properties in the heart of Georgetown’s prestigious East Village. Whether you envision a prime multifamily development or a magnificent single-family estate, this is a once-in-a-lifetime opportunity in one of DC’s most coveted neighborhoods.
Located just steps from Washington Harbor and surrounded by Georgetown’s finest dining, shopping, and waterfront charm, this site offers unbeatable potential in a high-demand market. Act quickly — rare opportunities like this don’t last long.
Property Details
ADDRESS: 1062 | 1064 Thomas Jefferson Street NW, Washington, DC 20007
NEIGHBORHOOD: Georgetown – East Village, just off the corner of M Street and Thomas Jefferson Street
EXISTING BUILDING SIZE: 2,244 SF
POTENTIAL BUILDING SIZE: Up to 6,000 SF
LOT SIZE: 0.06 acres | 2,614 SF
ZONING: MU-12 — Flexible usage for residential, retail, or commercial purposes. An ideal opportunity for developers, investors, or owner-users seeking premium location and versatility.
CURRENT LEVELS: 2
POTENTIAL LEVELS: Up to 4
Surrounded by DC’s Finest
• Steps to Washington Harbor and the Potomac River
• Close proximity to Georgetown’s landmark hotels — Four Seasons, Ritz-Carlton, Rosewood, and The Graham
• Minutes from historic estates including Dumbarton Oaks and Tudor Place
• Walking distance to top-tier retail, dining, and entertainment
• Easy access to Dupont Circle, Foggy Bottom, and Metro stations
Contact an agent
Home facts
- Year built:1948
- Listing ID #:4282420
- Updated:December 17, 2025 at 09:58 PM
Rooms and interior
- Bedrooms:3
- Total bathrooms:2
- Full bathrooms:2
- Living area:2,494 sq. ft.
Heating and cooling
- Cooling:Ductless
- Heating:Ductless, Forced Air
Structure and exterior
- Year built:1948
- Building area:2,494 sq. ft.
- Lot area:0.57 Acres
Schools
- High school:Unspecified
- Elementary school:Unspecified
Utilities
- Sewer:Public Sewer
Finances and disclosures
- Price:$599,000
- Price per sq. ft.:$240.18
New listings near 1000 Mocksville Avenue
- New
 $26,500Active0.4 Acres
$26,500Active0.4 Acres000 Stafford Drive, Salisbury, NC 28144
MLS# 4330886Listed by: SOUTHERN HOME GROUP REALTY LLC - New
 $250,000Active4 beds 2 baths1,432 sq. ft.
$250,000Active4 beds 2 baths1,432 sq. ft.927 & 929 Richard Street, Salisbury, NC 28144
MLS# 4330671Listed by: WALLACE REALTY - New
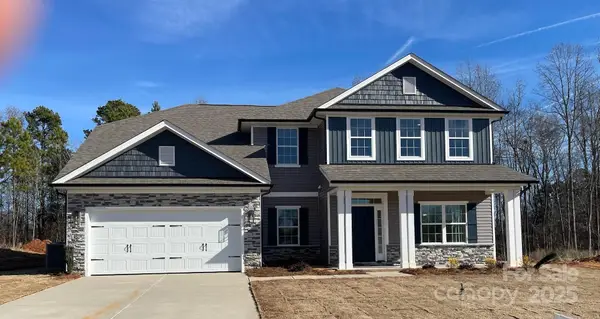 $424,900Active5 beds 4 baths3,320 sq. ft.
$424,900Active5 beds 4 baths3,320 sq. ft.1255 Kildare Drive #10, Salisbury, NC 28146
MLS# 4330745Listed by: ADAMS HOMES REALTY-NC, INC. - New
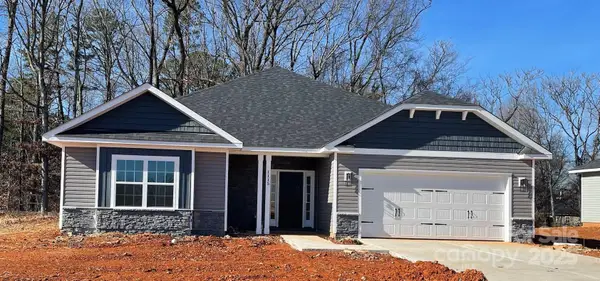 $332,400Active4 beds 2 baths1,902 sq. ft.
$332,400Active4 beds 2 baths1,902 sq. ft.1115 Kildare Drive #70, Salisbury, NC 28146
MLS# 4330756Listed by: ADAMS HOMES REALTY-NC, INC. - New
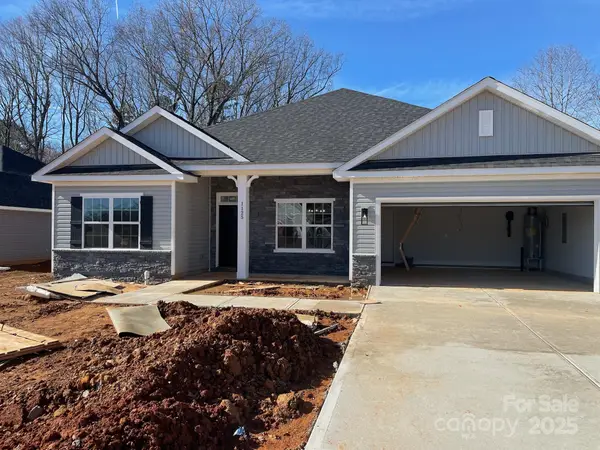 $343,400Active4 beds 2 baths2,100 sq. ft.
$343,400Active4 beds 2 baths2,100 sq. ft.1125 Kildare Drive #71, Salisbury, NC 28146
MLS# 4330759Listed by: ADAMS HOMES REALTY-NC, INC. - New
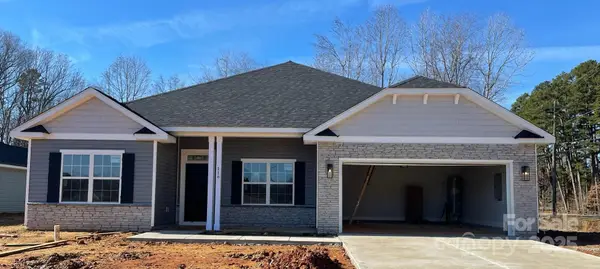 $351,400Active4 beds 2 baths2,100 sq. ft.
$351,400Active4 beds 2 baths2,100 sq. ft.110 Nolen Drive #73, Salisbury, NC 28146
MLS# 4330764Listed by: ADAMS HOMES REALTY-NC, INC. - New
 $328,400Active4 beds 2 baths2,030 sq. ft.
$328,400Active4 beds 2 baths2,030 sq. ft.120 Nolen Drive #72, Salisbury, NC 28146
MLS# 4330828Listed by: ADAMS HOMES REALTY-NC, INC. - New
 $290,000Active3 beds 2 baths1,782 sq. ft.
$290,000Active3 beds 2 baths1,782 sq. ft.155 Blevins Lane, Salisbury, NC 28146
MLS# 4330552Listed by: COLLECTIVE REALTY LLC - New
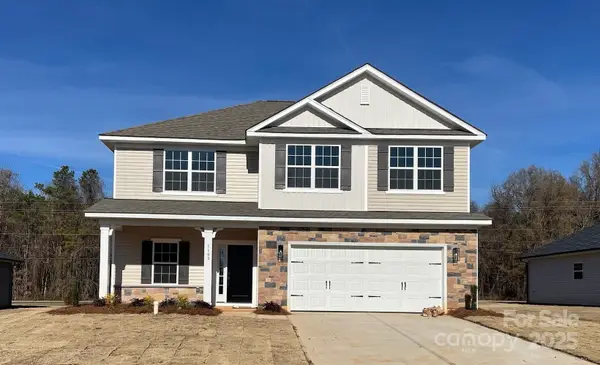 $364,900Active4 beds 3 baths2,307 sq. ft.
$364,900Active4 beds 3 baths2,307 sq. ft.1165 Kildare Drive #2, Salisbury, NC 28146
MLS# 4328247Listed by: ADAMS HOMES REALTY-NC, INC. - Coming Soon
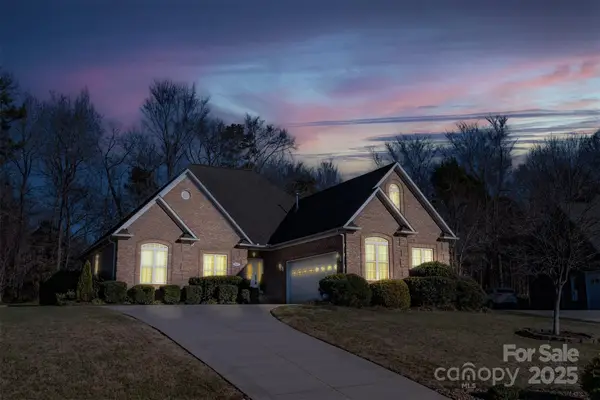 $449,999Coming Soon3 beds 2 baths
$449,999Coming Soon3 beds 2 baths1305 Wrenwood Court, Salisbury, NC 28146
MLS# 4330410Listed by: CENTURY 21 TOWNE AND COUNTRY
