110 Log Barn Road, Salisbury, NC 28146
Local realty services provided by:Better Homes and Gardens Real Estate Foothills
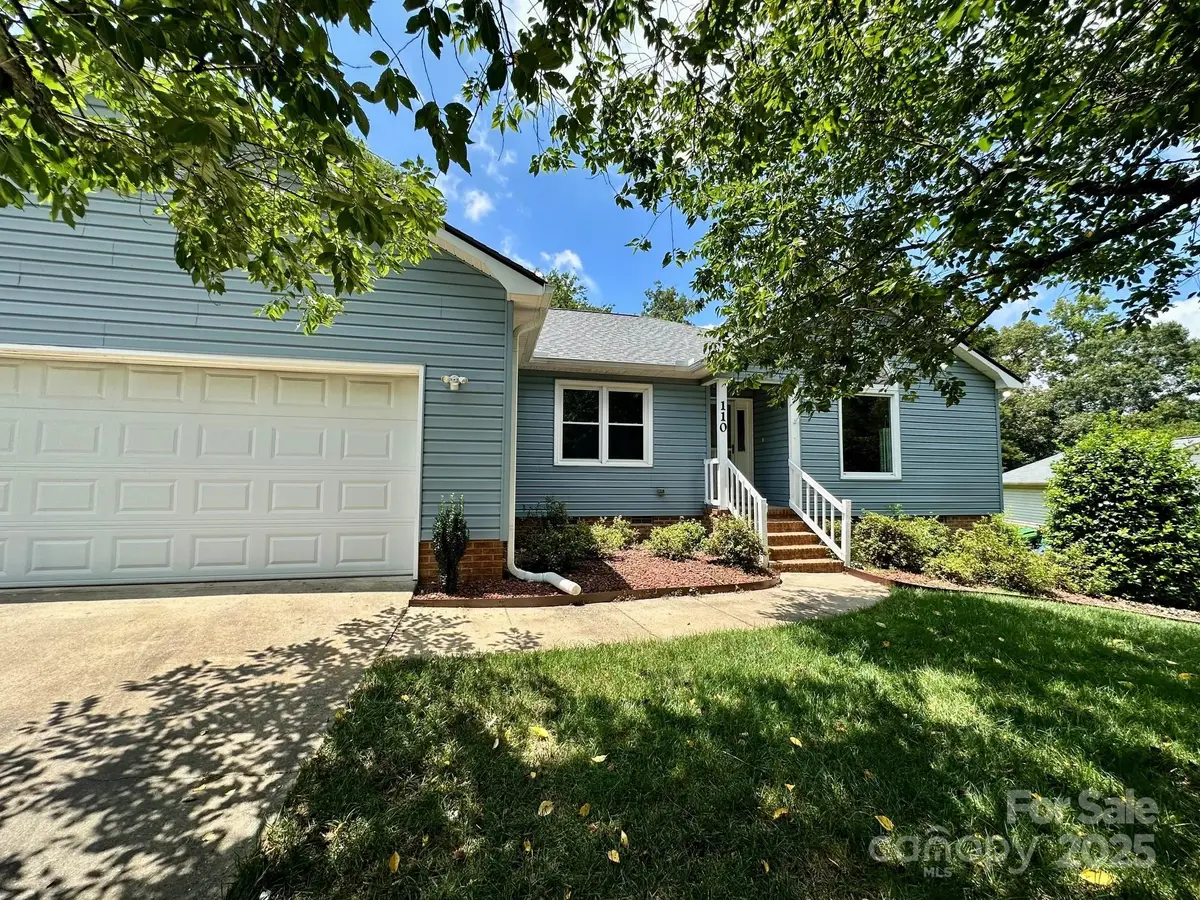
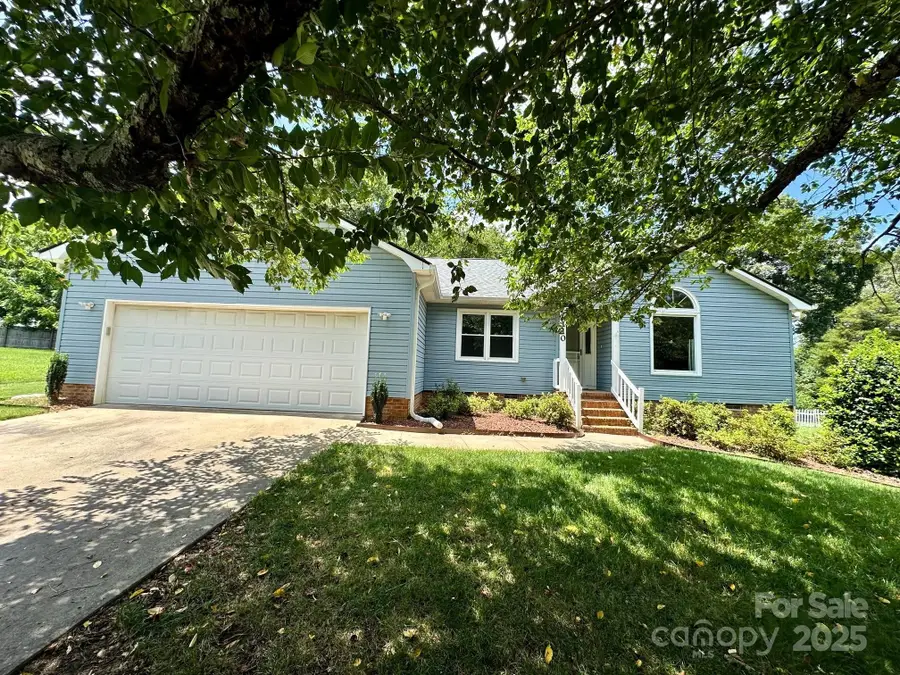
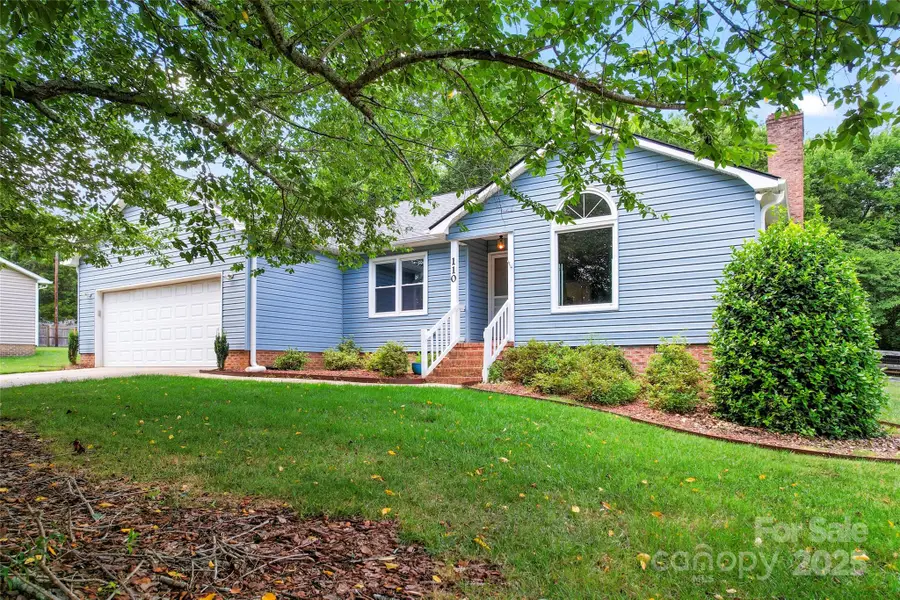
Listed by:kim sadler
Office:lantern realty & development, llc.
MLS#:4282136
Source:CH
Price summary
- Price:$307,000
- Price per sq. ft.:$186.17
About this home
Discover this charming home tucked away on a quiet cul-de-sac in the sought-after Carson School District! Step inside to a spacious living room adorned with a picturesque window with plantation shutters and a cozy brick wood-burning fireplace; perfect for gathering with loved ones. Elegant hardwood floors flow seamlessly throughout, enhancing the home’s warmth and character. Retreat to the primary bedroom featuring an en-suite bathroom and dual closets for ample space. The newly renovated kitchen is a chef’s delight, boasting granite countertops, stylish tile backsplash, reverse osmosis filter system and convenient cabinet pullouts. The dining room opens to a delightful deck with bench seating, overlooking the expansive fenced backyard—ideal for outdoor entertaining, play or relaxation. Laundry is currently in the oversized 2-car garage with the option to easily relocate it back indoors. This home combines functionality with charm. Don’t miss your chance to make this gem your own!
Contact an agent
Home facts
- Year built:1988
- Listing Id #:4282136
- Updated:July 29, 2025 at 02:11 PM
Rooms and interior
- Bedrooms:3
- Total bathrooms:2
- Full bathrooms:2
- Living area:1,649 sq. ft.
Heating and cooling
- Cooling:Heat Pump
- Heating:Heat Pump
Structure and exterior
- Roof:Shingle
- Year built:1988
- Building area:1,649 sq. ft.
- Lot area:0.53 Acres
Schools
- High school:Jesse Carson
- Elementary school:Faith
Utilities
- Water:Community Well
- Sewer:Public Sewer
Finances and disclosures
- Price:$307,000
- Price per sq. ft.:$186.17
New listings near 110 Log Barn Road
- New
 $220,000Active3 beds 1 baths869 sq. ft.
$220,000Active3 beds 1 baths869 sq. ft.114 Graham Acres Road, Salisbury, NC 28147
MLS# 4290916Listed by: COLDWELL BANKER REALTY - New
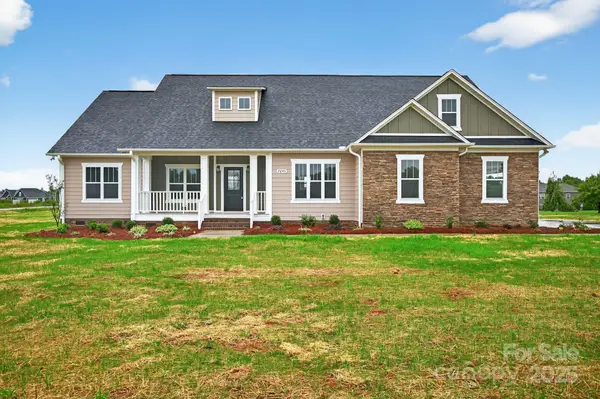 $489,900Active3 beds 3 baths2,190 sq. ft.
$489,900Active3 beds 3 baths2,190 sq. ft.7245 Mooresville Road, Salisbury, NC 28147
MLS# 4292031Listed by: WALLACE REALTY 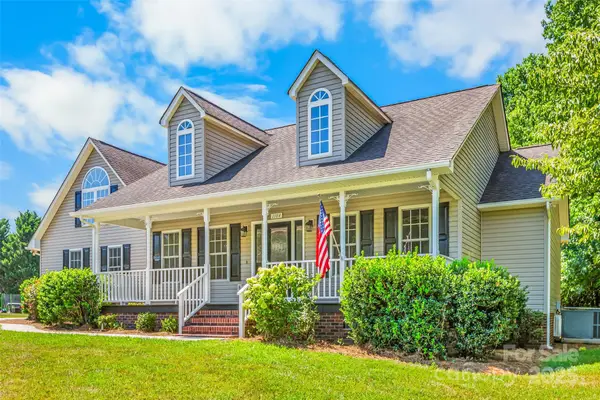 $449,000Active3 beds 2 baths2,447 sq. ft.
$449,000Active3 beds 2 baths2,447 sq. ft.1184 Kingsway Drive, Salisbury, NC 28146
MLS# 4287876Listed by: EXP REALTY OF PIEDMONT NC LLC- New
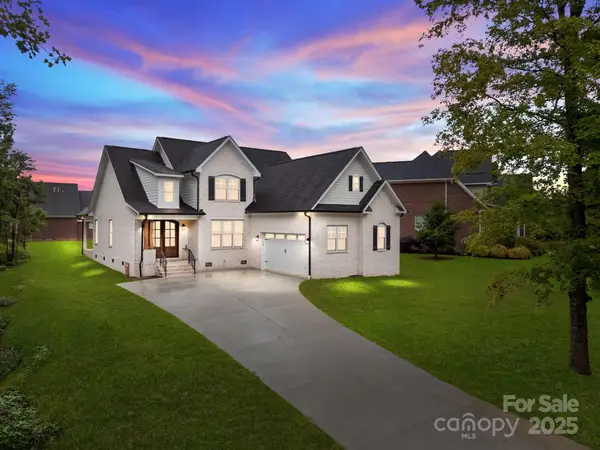 $599,900Active4 beds 3 baths2,646 sq. ft.
$599,900Active4 beds 3 baths2,646 sq. ft.1011 Timber Run Drive, Salisbury, NC 28146
MLS# 4289620Listed by: PROSTEAD REALTY - New
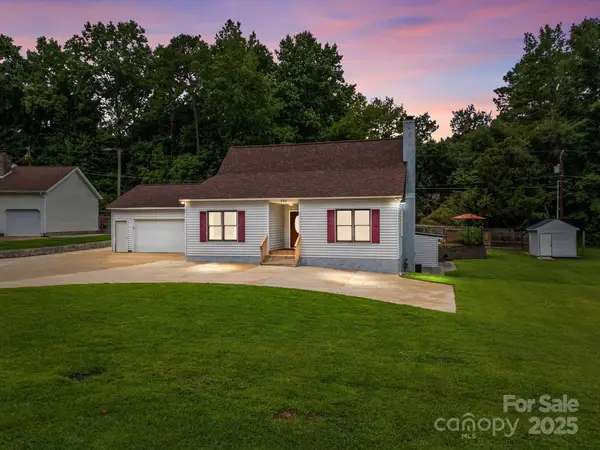 $349,000Active3 beds 3 baths1,960 sq. ft.
$349,000Active3 beds 3 baths1,960 sq. ft.535 Brook Circle, Salisbury, NC 28147
MLS# 4291683Listed by: EXP REALTY LLC MOORESVILLE - Coming Soon
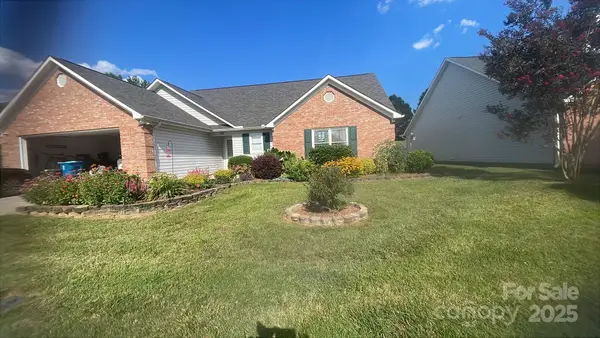 $290,000Coming Soon2 beds 2 baths
$290,000Coming Soon2 beds 2 baths202 Hidden Creek Circle, Salisbury, NC 28147
MLS# 4291340Listed by: MARK SPAIN REAL ESTATE - New
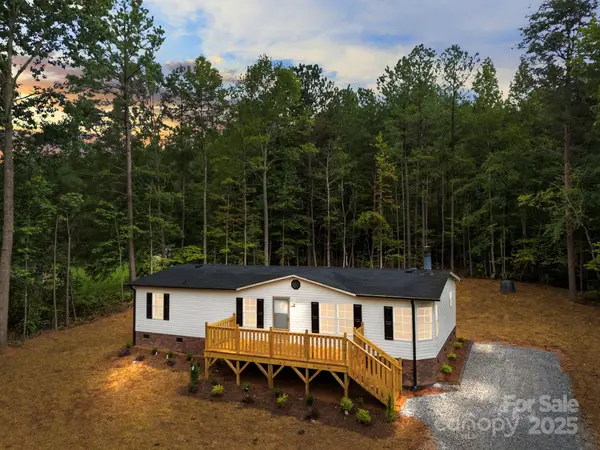 $269,900Active3 beds 2 baths1,465 sq. ft.
$269,900Active3 beds 2 baths1,465 sq. ft.302 Forest Winds Drive, Salisbury, NC 28144
MLS# 4291334Listed by: WALLACE REALTY - Open Sat, 11am to 3pmNew
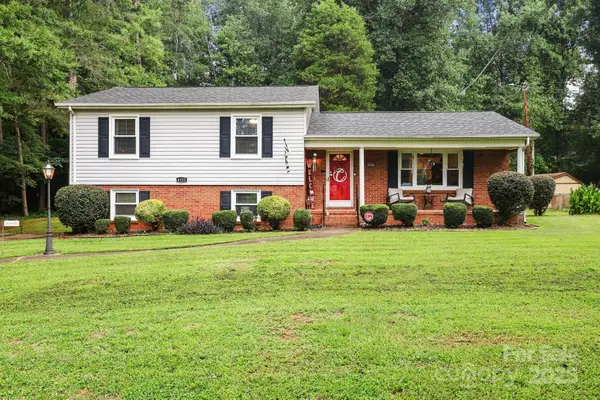 $299,000Active3 beds 2 baths1,778 sq. ft.
$299,000Active3 beds 2 baths1,778 sq. ft.6125 Southern Lane, Salisbury, NC 28147
MLS# 4291553Listed by: KEY REAL ESTATE - New
 $399,000Active3 beds 3 baths1,984 sq. ft.
$399,000Active3 beds 3 baths1,984 sq. ft.6115 Southern Lane, Salisbury, NC 28147
MLS# 4291375Listed by: CALL IT CLOSED INTERNATIONAL INC - New
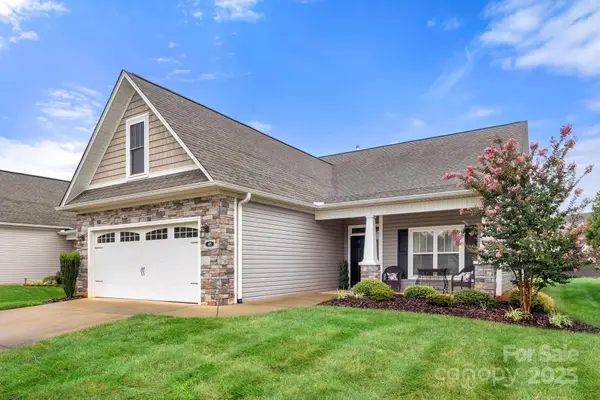 $388,000Active2 beds 2 baths2,133 sq. ft.
$388,000Active2 beds 2 baths2,133 sq. ft.495 Pepperstone Drive, Salisbury, NC 28146
MLS# 4290536Listed by: CENTURY 21 PROVIDENCE REALTY
