1120 Crestview Avenue, Salisbury, NC 28144
Local realty services provided by:Better Homes and Gardens Real Estate Heritage
Listed by: eric maynard
Office: keller williams unified
MLS#:4290194
Source:CH
1120 Crestview Avenue,Salisbury, NC 28144
$299,900
- 4 Beds
- 2 Baths
- 2,224 sq. ft.
- Single family
- Active
Price summary
- Price:$299,900
- Price per sq. ft.:$134.85
About this home
Seller said to sell! Huge price reduction. Stunningly Reimagined Mid-Century Brick Ranch in Downtown Salisbury – Built in 1962 with craftsmanship rarely seen today, this spacious home blends timeless charm with a full modern transformation. Original details like dental crown molding, 5/8" drywall, and solid tongue-and-groove walls remain, while every other element shines like new in 2025. Step inside to luxury waterproof laminate floors, brand-new double-hung windows, fresh paint, and redesigned baths with floor-to-ceiling tile showers and double vanities. The completely remodeled kitchen features solid wood cabinets, quartz counters, stainless appliances, and a farmhouse sink. An airy layout flows from the sunken living room to the den and screened patio. Four bedrooms offer space for all, plus a detached storage shop with a new roof and endless potential. Major updates include a new 200-amp panel, central air & blower, water heater, and all new appliances. House roof under 10 years. Home Warranty Included.
Contact an agent
Home facts
- Year built:1962
- Listing ID #:4290194
- Updated:November 12, 2025 at 05:58 AM
Rooms and interior
- Bedrooms:4
- Total bathrooms:2
- Full bathrooms:2
- Living area:2,224 sq. ft.
Heating and cooling
- Heating:Forced Air, Natural Gas
Structure and exterior
- Year built:1962
- Building area:2,224 sq. ft.
- Lot area:0.37 Acres
Schools
- High school:North Rowan
- Elementary school:Hanford
Utilities
- Sewer:Public Sewer
Finances and disclosures
- Price:$299,900
- Price per sq. ft.:$134.85
New listings near 1120 Crestview Avenue
- New
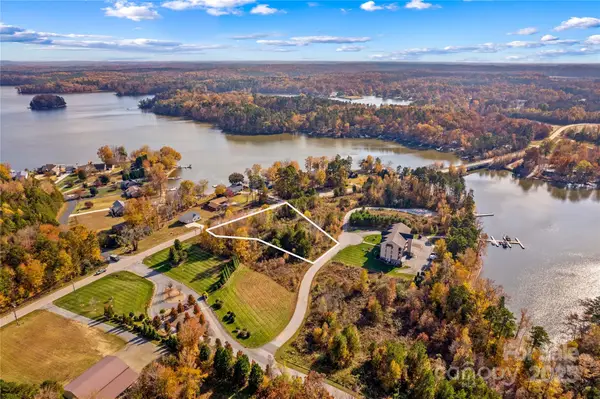 $69,900Active0.8 Acres
$69,900Active0.8 Acres1975 Marina Pointe Road, Salisbury, NC 28146
MLS# 4321175Listed by: TMR REALTY, INC. - New
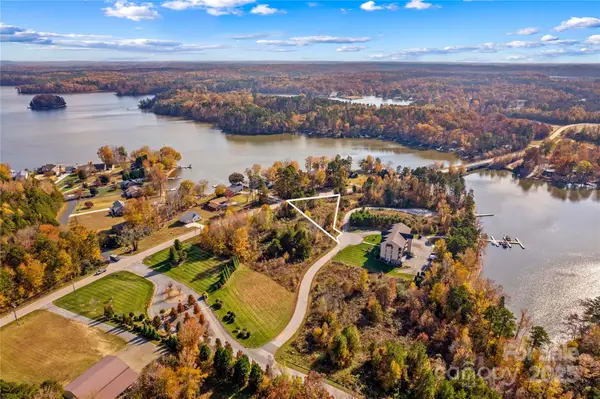 $69,900Active0.62 Acres
$69,900Active0.62 Acres1995 Marina Pointe Road, Salisbury, NC 28146
MLS# 4321184Listed by: TMR REALTY, INC. - New
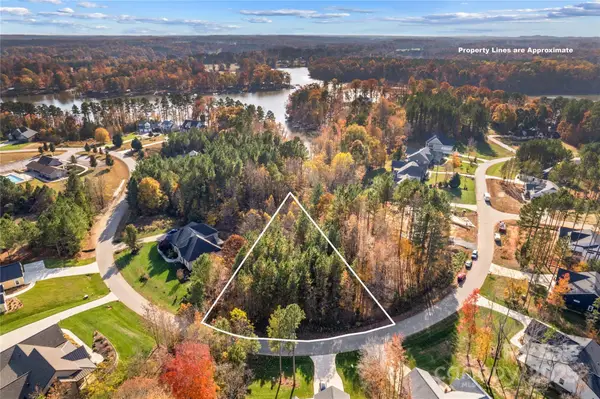 $69,900Active0.52 Acres
$69,900Active0.52 Acres589 Sunset Pointe Drive, Salisbury, NC 28146
MLS# 4320998Listed by: TMR REALTY, INC. - New
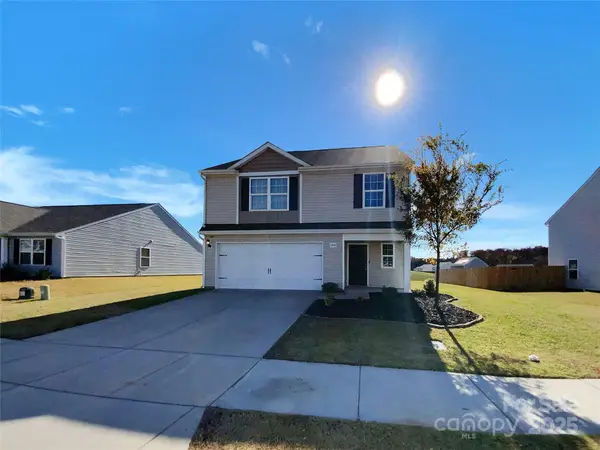 $330,000Active4 beds 3 baths2,169 sq. ft.
$330,000Active4 beds 3 baths2,169 sq. ft.1205 Standing Oak Drive, Salisbury, NC 28146
MLS# 4320947Listed by: OPENDOOR BROKERAGE LLC - Coming SoonOpen Sat, 1 to 3pm
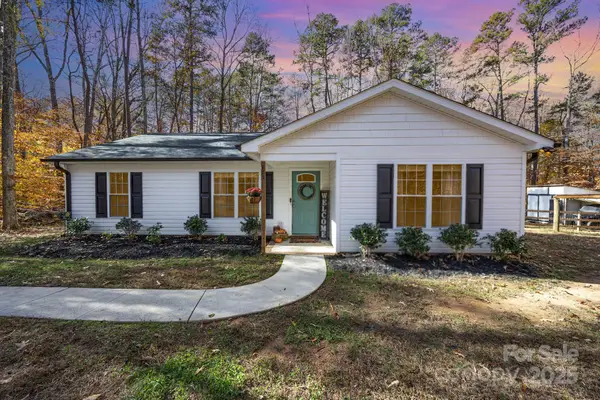 $275,000Coming Soon3 beds 2 baths
$275,000Coming Soon3 beds 2 baths185 Mcnair Circle, Salisbury, NC 28144
MLS# 4320747Listed by: CALL IT CLOSED INTERNATIONAL INC - New
 $495,000Active3 beds 3 baths2,289 sq. ft.
$495,000Active3 beds 3 baths2,289 sq. ft.135 Greenbrier Creek Place, Salisbury, NC 28146
MLS# 4320761Listed by: STEWART-GRAHAM REALTY INC. - New
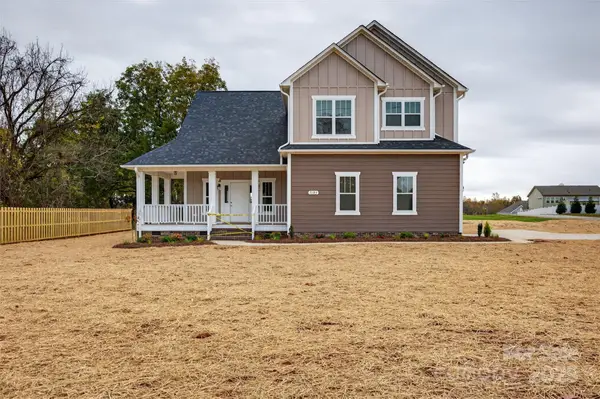 $479,900Active3 beds 3 baths2,246 sq. ft.
$479,900Active3 beds 3 baths2,246 sq. ft.7195 Mooresville Road, Salisbury, NC 28147
MLS# 4320534Listed by: WALLACE REALTY - New
 $60,000Active1.35 Acres
$60,000Active1.35 Acres00 Sunset Drive, Salisbury, NC 28147
MLS# 4320775Listed by: CENTURY 21 TOWNE AND COUNTRY - New
 $379,900Active3 beds 2 baths2,198 sq. ft.
$379,900Active3 beds 2 baths2,198 sq. ft.1050 Wentwood Lane, Salisbury, NC 28147
MLS# 4320780Listed by: TMR REALTY, INC. - New
 $209,000Active3 beds 2 baths1,131 sq. ft.
$209,000Active3 beds 2 baths1,131 sq. ft.1421 W Horah Street, Salisbury, NC 28144
MLS# 4320574Listed by: CALL IT CLOSED INTERNATIONAL INC
