130 Wiley Avenue, Salisbury, NC 28144
Local realty services provided by:Better Homes and Gardens Real Estate Integrity Partners
Listed by: greg rapp
Office: salisbury real estate llc.
MLS#:4325307
Source:CH
130 Wiley Avenue,Salisbury, NC 28144
$270,000
- 3 Beds
- 4 Baths
- 2,822 sq. ft.
- Single family
- Active
Price summary
- Price:$270,000
- Price per sq. ft.:$95.68
About this home
One of America's favorites, with a twist! The Airplane Bungalow is a subset of the popular Prairie-style Arts & Crafts homes of the early 1900s, identified by unique low-pitched hipped-roof forms and multiple projecting gables. Thought to be one of only three of this style architecture in Salisbury, listed as the J.C. Ketchie House in the National Register of Historic Places. This unique home is set on an oversized corner lot in the desirable Fulton Heights neighborhood. A prominent chimney features ornately decorated brickwork, a design repeated in the veranda's balustrade. A large portico with vaulted beadboard ceiling leads to the statement, wrap-around veranda with its giant brick and granite balustrade. (The granite balustrade caps are 3.5' square!) Massive pyramidal columns frame the oversized front door and twin front picture windows. The veranda is easily the most notable feature of the house, with exposed rafters and brackets, providing extended outdoor living and entertaining space. An open and airy formal living room features French doors and built-in glass-front bookcases flanking the original brick fireplace. Two front rooms feature chair rail and paneled wainscoting. The dining room features the home's original bracketed plate rail. Spacious eat-in kitchen has been recently remodeled. Gorgeous refinished hardwood floors throughout the living room, front den, dining room, hall, and sought-after first-floor owners' suite with walk-in shower. Handsome staircase with original box newel post and ornate wood balusters leads to 2nd story small center hall, two bedrooms, and half bath. The partially finished basement offers 4-5 separate rooms, including laundry, a half-bath, and a sprawling carpeted entertainment area. Beyond, a 240-square-foot sunroom with vaulted ceiling overlooks the backyard. The generous yard, with an attractive gazebo, is enclosed with chain-link and picket-style fencing. A long driveway passes through the portico, wraps around to the oversized detached 2-car garage, and exits at the side street. A common alley runs parallel to Wiley Avenue across the rear of the property. Gas water heater (approx. 2009), gas package unit (approx. 2006). Baseboard boiler (unknown age) functions nicely. The electrical system is likely updated as the original knob and tube system has been removed in the basement. Exterior repainted in recent years (date unknown). There are some water stains from possible roof leaks; unknown if active. Other than this, this is a well-cared-for home with no known issues. This property will be sold AS-IS / estate sale. Closing will be after 2/1/2026.
Contact an agent
Home facts
- Year built:1923
- Listing ID #:4325307
- Updated:January 10, 2026 at 02:28 PM
Rooms and interior
- Bedrooms:3
- Total bathrooms:4
- Full bathrooms:2
- Half bathrooms:2
- Living area:2,822 sq. ft.
Heating and cooling
- Cooling:Central Air
- Heating:Baseboard
Structure and exterior
- Roof:Composition
- Year built:1923
- Building area:2,822 sq. ft.
- Lot area:0.44 Acres
Schools
- High school:Salisbury
- Elementary school:Elizabeth Duncan-Koontz
Utilities
- Sewer:Public Sewer
Finances and disclosures
- Price:$270,000
- Price per sq. ft.:$95.68
New listings near 130 Wiley Avenue
- New
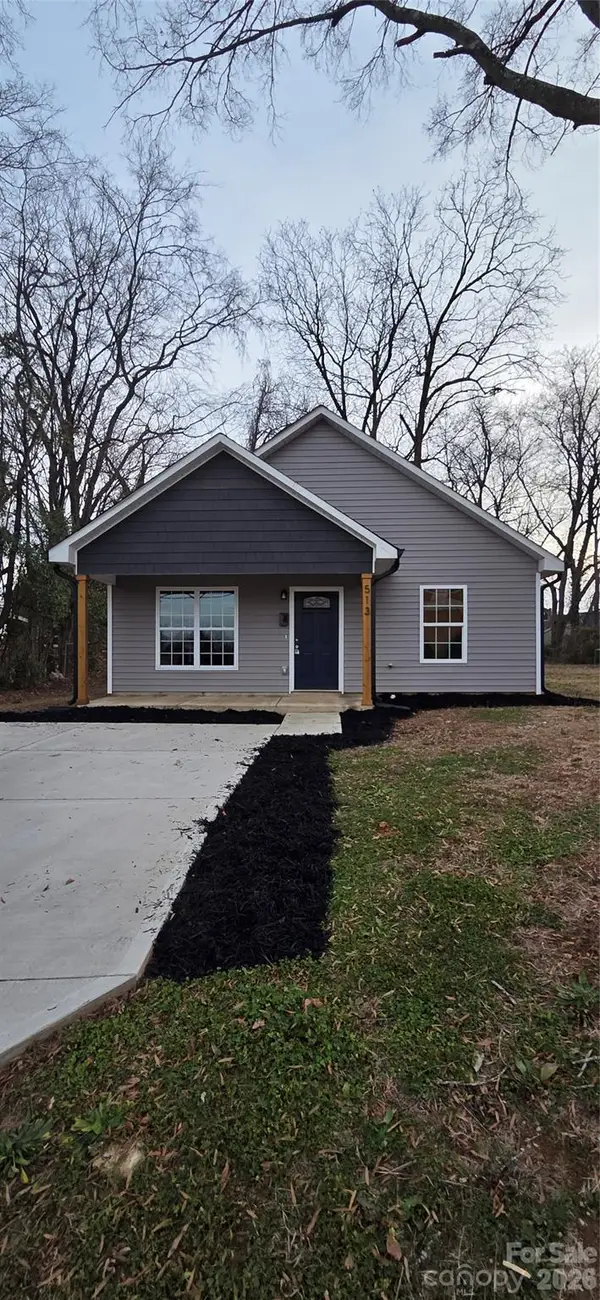 $250,000Active3 beds 2 baths1,232 sq. ft.
$250,000Active3 beds 2 baths1,232 sq. ft.513 Lincolnton Road, Salisbury, NC 28144
MLS# 4334946Listed by: CTL PROPERTIES LLC - New
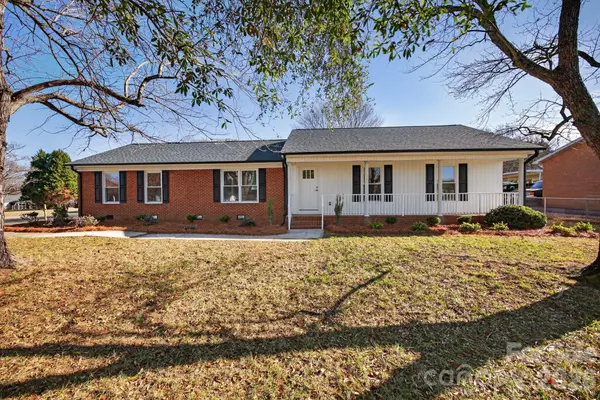 $348,777Active3 beds 2 baths1,658 sq. ft.
$348,777Active3 beds 2 baths1,658 sq. ft.325 Log Barn Road, Salisbury, NC 28146
MLS# 4334850Listed by: WALLACE REALTY - Coming Soon
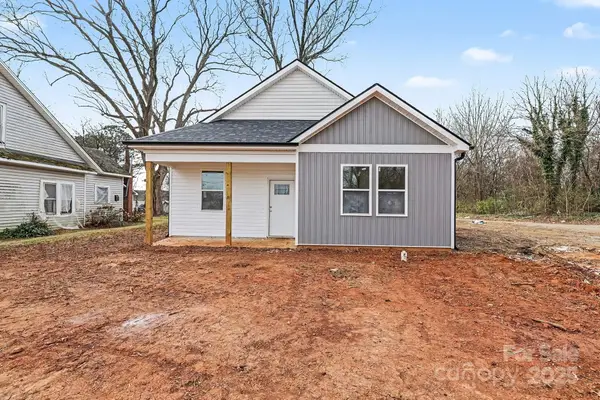 $235,000Coming Soon3 beds 2 baths
$235,000Coming Soon3 beds 2 baths113 W Spencer Street, East Spencer, NC 28039
MLS# 4332067Listed by: MARK SPAIN REAL ESTATE - New
 $369,777Active3 beds 2 baths1,700 sq. ft.
$369,777Active3 beds 2 baths1,700 sq. ft.255 Lariat Circle, Salisbury, NC 28144
MLS# 4334300Listed by: WALLACE REALTY 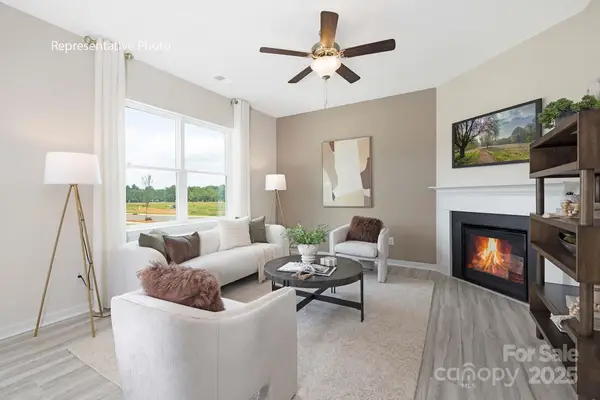 $330,090Active4 beds 3 baths1,991 sq. ft.
$330,090Active4 beds 3 baths1,991 sq. ft.159 Backward Bill Drive, Salisbury, NC 28147
MLS# 4331217Listed by: DR HORTON INC- New
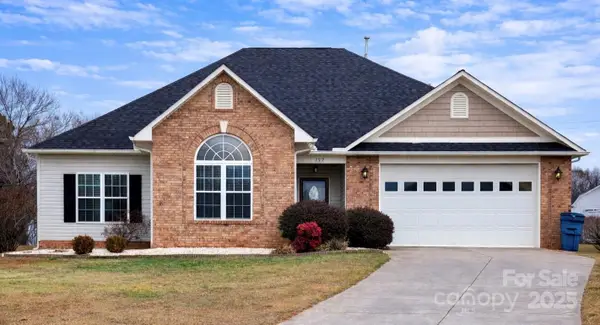 $375,000Active3 beds 2 baths1,765 sq. ft.
$375,000Active3 beds 2 baths1,765 sq. ft.397 Bramblewood Drive #50, Salisbury, NC 28147
MLS# 4332437Listed by: TMR REALTY, INC. - New
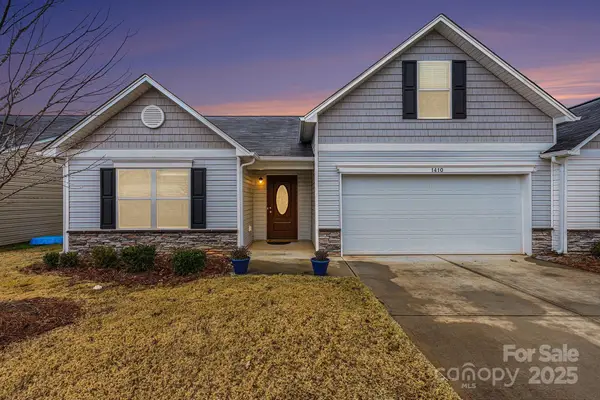 $274,900Active3 beds 2 baths1,796 sq. ft.
$274,900Active3 beds 2 baths1,796 sq. ft.1410 Amberlight Circle, Salisbury, NC 28144
MLS# 4333002Listed by: SOUTHERN HOMES OF THE CAROLINAS, INC - New
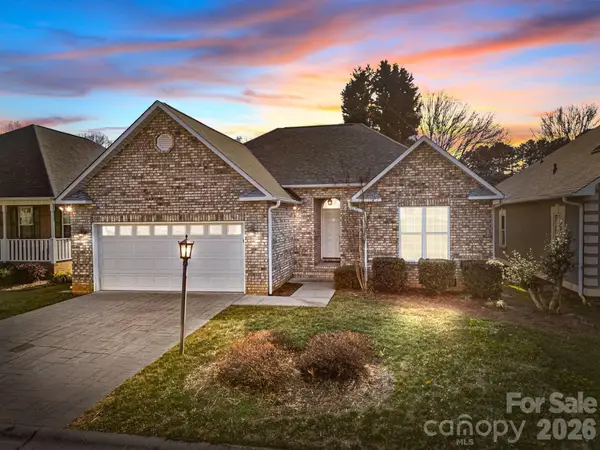 $355,000Active3 beds 2 baths1,544 sq. ft.
$355,000Active3 beds 2 baths1,544 sq. ft.115 Birkdale Drive, Salisbury, NC 28144
MLS# 4334479Listed by: CENTURY 21 TOWNE AND COUNTRY - Open Sat, 2 to 4pmNew
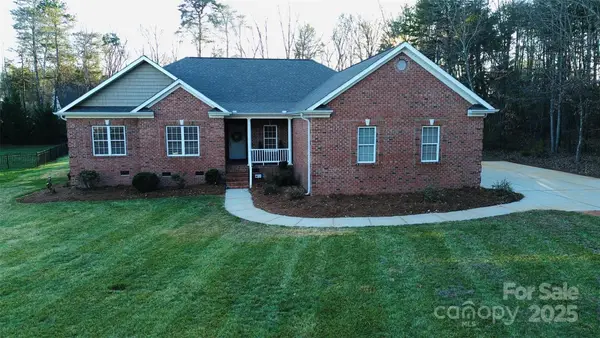 $574,900Active3 beds 3 baths2,278 sq. ft.
$574,900Active3 beds 3 baths2,278 sq. ft.1266 Oak Grove Lane, Salisbury, NC 28146
MLS# 4333009Listed by: BESTWAY REALTY - New
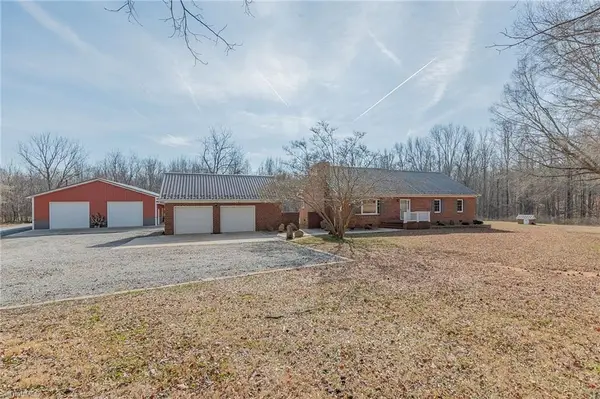 $799,999Active3 beds 2 baths
$799,999Active3 beds 2 baths1385 Shive Road, Salisbury, NC 28146
MLS# 1205947Listed by: WHITETAIL PROPERTIES REAL ESTATE
