1445 Julius Drive, Salisbury, NC 28147
Local realty services provided by:Better Homes and Gardens Real Estate Foothills
Listed by:michelle mercado
Office:dash carolina
MLS#:4313963
Source:CH
Price summary
- Price:$325,000
About this home
Nestled in a quiet cul-de-sac on a generous and private lot, this charming full-brick ranch offers the perfect blend of comfort and style. Featuring three spacious bedrooms and two full bathrooms, the home welcomes you with an open-concept living area highlighted by soaring vaulted ceilings and a cozy gas log fireplace.
The interior boasts a mix of carpet, tile, and luxury vinyl plank flooring throughout. The kitchen is a true centerpiece, offering ample cabinet space, sleek granite countertops, a stylish tile backsplash, stainless steel appliances, a convenient breakfast nook, and an adjacent laundry closet.
Retreat to the master suite complete with a walk-in closet and a dual vanity in the en-suite bathroom.
Both the roof and HVAC were replaced within the past three years, providing peace of mind and added value.
This well-maintained home combines timeless charm with modern updates, making it a standout in the sought-after West Ridge community.
Contact an agent
Home facts
- Year built:1998
- Listing ID #:4313963
- Updated:October 21, 2025 at 02:28 PM
Rooms and interior
- Bedrooms:3
- Total bathrooms:2
- Full bathrooms:2
Heating and cooling
- Heating:Forced Air
Structure and exterior
- Year built:1998
Schools
- High school:West Rowan
- Elementary school:Hurley
Utilities
- Water:Well
- Sewer:Septic (At Site)
Finances and disclosures
- Price:$325,000
New listings near 1445 Julius Drive
- New
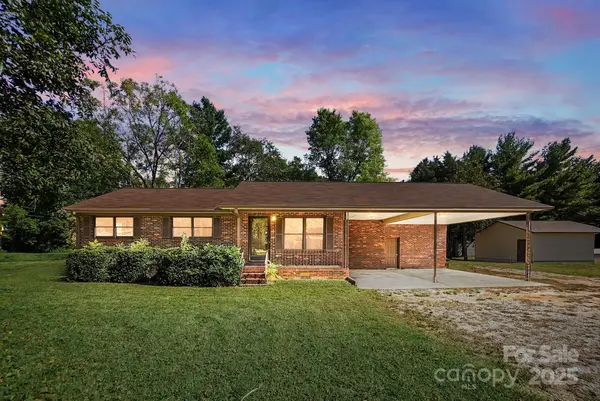 $475,000Active3 beds 2 baths1,159 sq. ft.
$475,000Active3 beds 2 baths1,159 sq. ft.3230 W Innes Street, Salisbury, NC 28144
MLS# 4313094Listed by: DEBBIE CLONTZ REAL ESTATE LLC  $79,000Active1.2 Acres
$79,000Active1.2 Acres109 Lancaster Court, Salisbury, NC 28144
MLS# 4304855Listed by: BLOOMBLOOMHERE.COM LLC- New
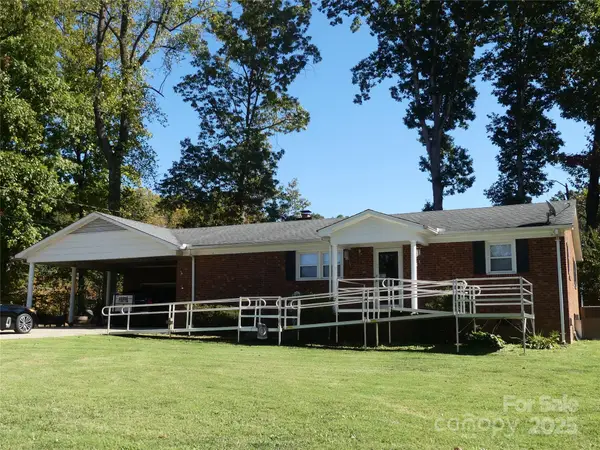 $240,000Active2 beds 1 baths1,318 sq. ft.
$240,000Active2 beds 1 baths1,318 sq. ft.355 Swink Avenue, Salisbury, NC 28147
MLS# 4314538Listed by: KEY REAL ESTATE - Coming Soon
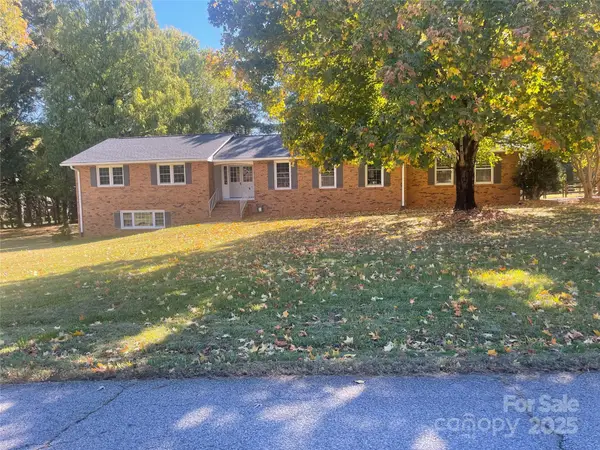 $449,900Coming Soon4 beds 3 baths
$449,900Coming Soon4 beds 3 baths205 Rudolph Road, Salisbury, NC 28146
MLS# 4312731Listed by: HOME REALTY AND MORTGAGE LLC - Coming Soon
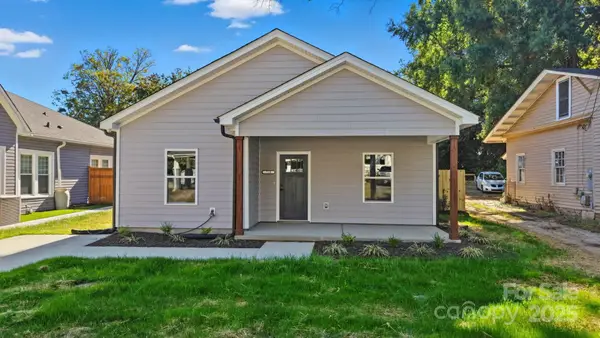 $276,500Coming Soon3 beds 2 baths
$276,500Coming Soon3 beds 2 baths719 S Jackson Street, Salisbury, NC 28144
MLS# 4313909Listed by: COLDWELL BANKER- CK SELECT - New
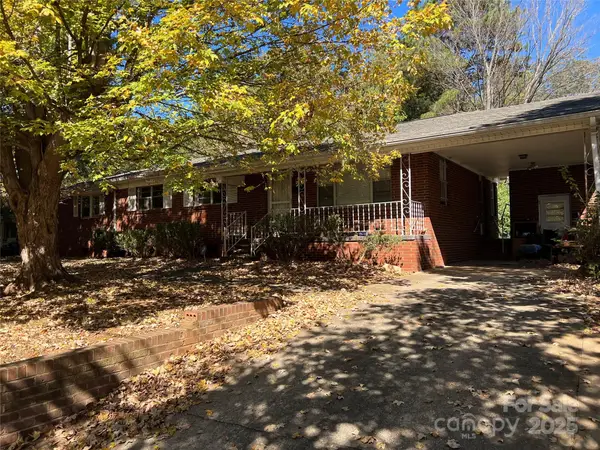 $150,000Active4 beds 2 baths1,561 sq. ft.
$150,000Active4 beds 2 baths1,561 sq. ft.430 E Horah Street E #32, Salisbury, NC 28144
MLS# 4314191Listed by: KENNEDY FAMILY SERVICES INC. - New
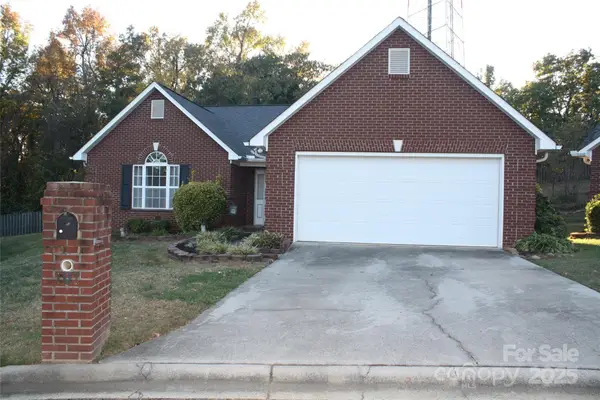 $330,000Active2 beds 2 baths1,623 sq. ft.
$330,000Active2 beds 2 baths1,623 sq. ft.107 Prestwick Court, Salisbury, NC 28146
MLS# 4314400Listed by: WALLACE REALTY - New
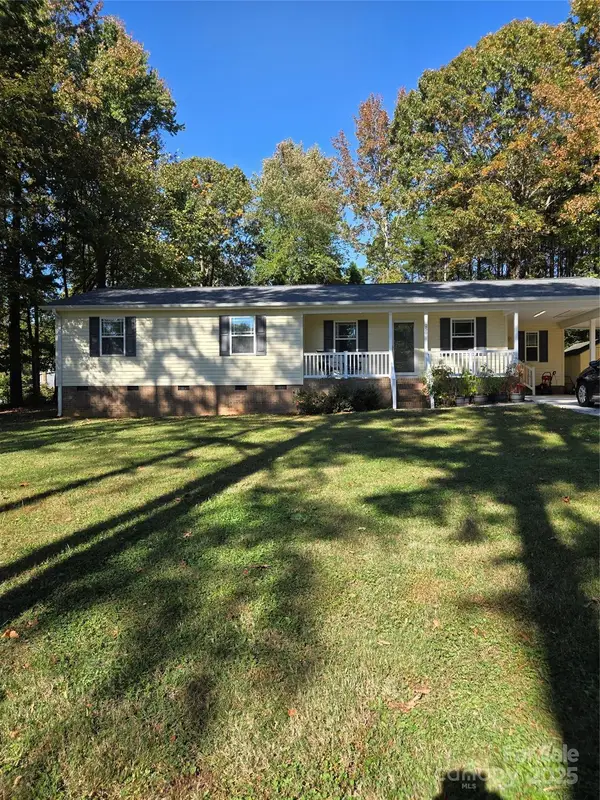 $359,900Active3 beds 2 baths1,658 sq. ft.
$359,900Active3 beds 2 baths1,658 sq. ft.250 Lariat Circle, Salisbury, NC 28144
MLS# 4314309Listed by: SOUTHERN HOMES OF THE CAROLINAS, INC - Coming Soon
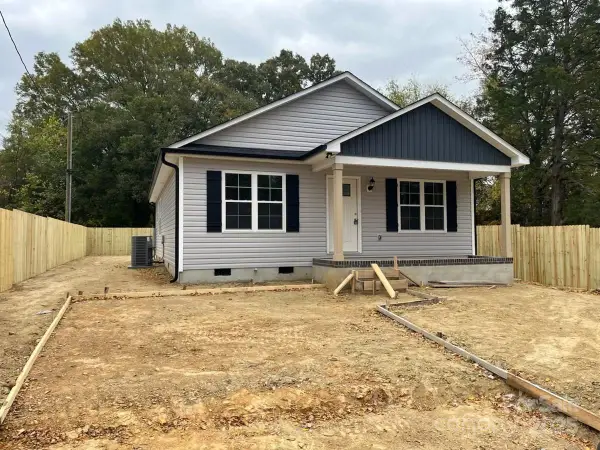 $244,900Coming Soon3 beds 2 baths
$244,900Coming Soon3 beds 2 baths406 Grace Street, Salisbury, NC 28144
MLS# 4312597Listed by: NORTHGROUP REAL ESTATE LLC
