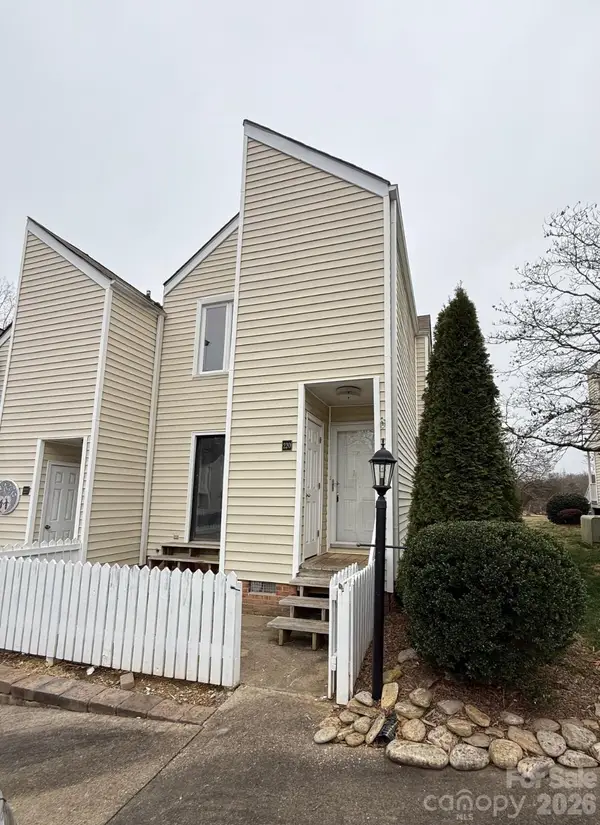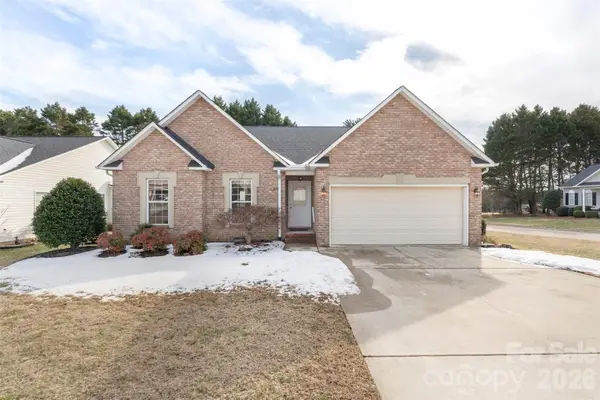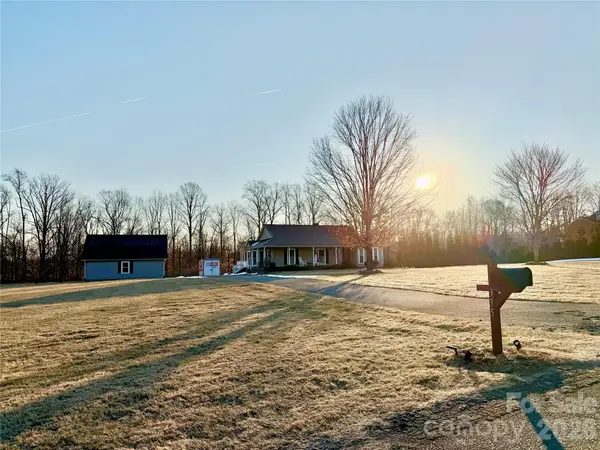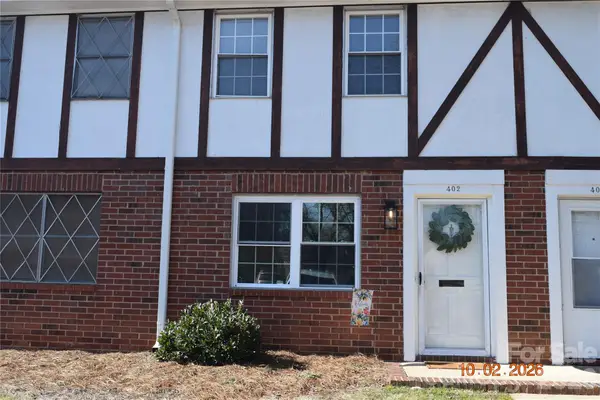215 Meadow Lake Drive, Salisbury, NC 28146
Local realty services provided by:Better Homes and Gardens Real Estate Paracle
215 Meadow Lake Drive,Salisbury, NC 28146
$399,000
- 3 Beds
- 2 Baths
- - sq. ft.
- Single family
- Active
Listed by: susanna barinowski
Office: keller williams premier
MLS#:1193249
Source:NC_TRIAD
Price summary
- Price:$399,000
About this home
Live close to High Rock Lake in pristine Goodman Lake Meadows! Very pretty 3BR/2BA home on large lot at end of cul-de-sac. Welcoming front porch with bench swing mounts. Beautiful, locally sources maple hardwood floors. Gorgeous custom mantle in LR is locally sourced wood. Fireplace propane tank conveys. Spacious open floor plan. Kitchen- granite counters, newer ss appliances-dual door oven range & new dishwasher. Custom curly maple staircase to large loft with built-in bar and overlook. Desk conveys. Storage in attic & under stairs.
Newly rebuilt & painted deck- ability to charge EV at 240V outlet. Brand new roof- 30yr warranty; new air handler- 10yr warranty, and 10 mil vapor barrier. Amazing shed with electricity, garage door, HVAC, hot/cold water, mini-oven, space for fridge, TV, electricity & huge concrete pad-mostly covered. Fire pit area with wood storage hut. Large fenced yard with recent french drain. Wooded area behind house is about 250' from HRL & near public boat access.
Contact an agent
Home facts
- Year built:2005
- Listing ID #:1193249
- Added:170 day(s) ago
- Updated:February 11, 2026 at 04:18 PM
Rooms and interior
- Bedrooms:3
- Total bathrooms:2
- Full bathrooms:2
Heating and cooling
- Cooling:Heat Pump
- Heating:Electric, Heat Pump, Propane
Structure and exterior
- Year built:2005
Utilities
- Water:Well
- Sewer:Septic Tank
Finances and disclosures
- Price:$399,000
- Tax amount:$1,486
New listings near 215 Meadow Lake Drive
- New
 $167,000Active2 beds 3 baths1,355 sq. ft.
$167,000Active2 beds 3 baths1,355 sq. ft.220 Wildwood Drive, Salisbury, NC 28146
MLS# 4345884Listed by: GENESIS REALTY COMPANY - Open Sat, 2 to 4pmNew
 $339,900Active3 beds 2 baths1,889 sq. ft.
$339,900Active3 beds 2 baths1,889 sq. ft.1116 Overhill Road, Salisbury, NC 28144
MLS# 4344537Listed by: KELLER WILLIAMS BALLANTYNE AREA - New
 $295,000Active3 beds 2 baths1,412 sq. ft.
$295,000Active3 beds 2 baths1,412 sq. ft.220 Dukeville Road, Salisbury, NC 28146
MLS# 4343699Listed by: DM PROPERTIES & ASSOCIATES - Coming Soon
 $400,000Coming Soon3 beds 2 baths
$400,000Coming Soon3 beds 2 baths335 Steeple Chase Trail, Salisbury, NC 28144
MLS# 4345332Listed by: PACIFICO PROPERTIES LLC - New
 $340,000Active3 beds 2 baths1,774 sq. ft.
$340,000Active3 beds 2 baths1,774 sq. ft.419 Winsley Drive, Salisbury, NC 28147
MLS# 4344725Listed by: GUARDIAN REAL ESTATE GROUP LLC  $402,380Pending4 beds 3 baths
$402,380Pending4 beds 3 baths303 Pantego Place, Salisbury, NC 28144
MLS# 1208700Listed by: MERITAGE HOMES OF THE CAROLINAS- New
 $100,000Active0.96 Acres
$100,000Active0.96 Acres413 Davis Farm Drive, Salisbury, NC 28147
MLS# 4345036Listed by: BESTWAY REALTY - New
 $119,900Active1 beds 2 baths778 sq. ft.
$119,900Active1 beds 2 baths778 sq. ft.1300 Larchmont Place #402, Salisbury, NC 28144
MLS# 4336637Listed by: CENTURY 21 TOWNE AND COUNTRY - New
 $485,000Active3 beds 3 baths2,317 sq. ft.
$485,000Active3 beds 3 baths2,317 sq. ft.1008 N Main Street, Salisbury, NC 28144
MLS# 4344951Listed by: CENTURY 21 TOWNE AND COUNTRY - Open Fri, 1:30 to 5pmNew
 $289,000Active3 beds 3 baths2,175 sq. ft.
$289,000Active3 beds 3 baths2,175 sq. ft.145 Falling Up Lane, Salisbury, NC 28147
MLS# 4344816Listed by: DR HORTON INC

