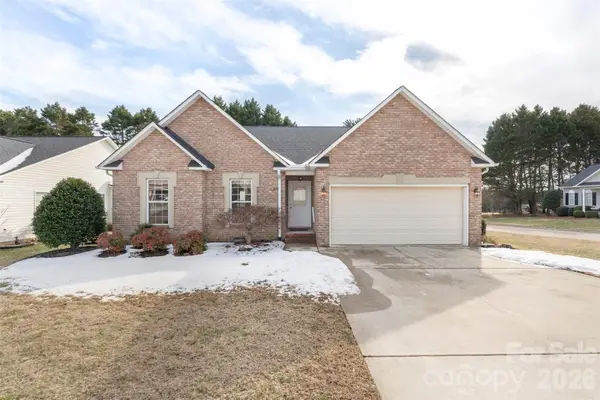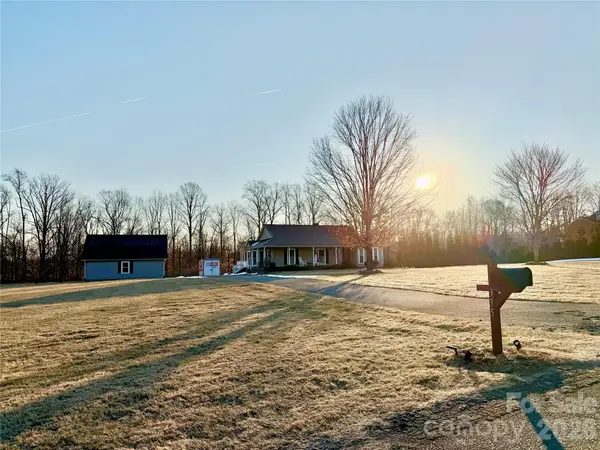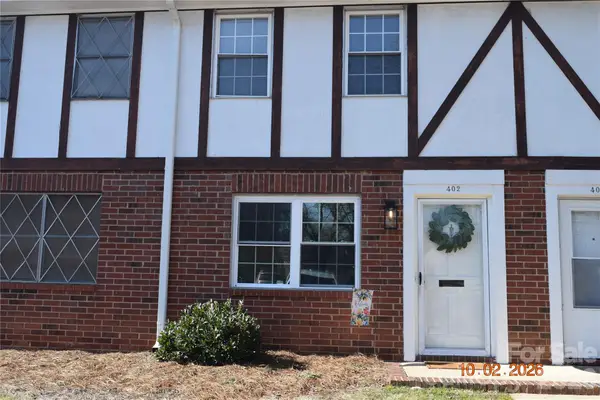360 Tamarac Shores Drive, Salisbury, NC 28146
Local realty services provided by:Better Homes and Gardens Real Estate Paracle
360 Tamarac Shores Drive,Salisbury, NC 28146
$1,325,000
- 4 Beds
- 2 Baths
- - sq. ft.
- Single family
- Active
Listed by: john beck
Office: john christian luxury real estate
MLS#:1195308
Source:NC_TRIAD
Price summary
- Price:$1,325,000
About this home
Lakefront EXTENSIVELY remodeled Home! Double Lot w/ 2nd Living Qtrs & Double-Deck Dock/Gorgeous LONG range VIEWS w/ manicured irrigated lawn & landscaping/Outdoor UPPER LEVEL HOT TUB! PLUS 846 HTD sq ft 2 1/2 car detached garage PLUS 633 HTD sq ft apartment up + FULL BATH! Custom Plantation Shutters/Level 4 granite, matching lighting w/ copper sink & outdoor gas lights on stone pillars! Tankless water heaters! Garage/Apartment excellent for entertainment/AirBnB/Camper hookup for guests! Partial steel Frame home! HOT & COLD water outside for washing your TOYS! Deep water year around, excellent lighting, tiki bar, dock w/ power & water/16+ ft at full pond! Four porches, with TVs & can entertain 35 to 45 comfortably! Porches have moisture shield material & ducks-back flooring, stamped concrete. Upper screened porch - primary bedroom! Great fishing - release area from fishing tournaments nearby! Minutes from public boat launch & lakeside fuel for easy watercraft adventures.
Contact an agent
Home facts
- Year built:1969
- Listing ID #:1195308
- Added:149 day(s) ago
- Updated:February 11, 2026 at 04:18 PM
Rooms and interior
- Bedrooms:4
- Total bathrooms:2
- Full bathrooms:2
Heating and cooling
- Cooling:Ceiling Fan(s), Central Air, Heat Pump
- Heating:Electric, Forced Air, Heat Pump, Propane
Structure and exterior
- Year built:1969
Schools
- High school:East Rowan
- Middle school:Erwin
- Elementary school:Morgan
Utilities
- Water:Well
- Sewer:Septic Tank
Finances and disclosures
- Price:$1,325,000
- Tax amount:$4,370
New listings near 360 Tamarac Shores Drive
- Open Sat, 2 to 4pmNew
 $339,900Active3 beds 2 baths1,889 sq. ft.
$339,900Active3 beds 2 baths1,889 sq. ft.1116 Overhill Road, Salisbury, NC 28144
MLS# 4344537Listed by: KELLER WILLIAMS BALLANTYNE AREA - New
 $295,000Active3 beds 2 baths1,412 sq. ft.
$295,000Active3 beds 2 baths1,412 sq. ft.220 Dukeville Road, Salisbury, NC 28146
MLS# 4343699Listed by: DM PROPERTIES & ASSOCIATES - Coming Soon
 $400,000Coming Soon3 beds 2 baths
$400,000Coming Soon3 beds 2 baths335 Steeple Chase Trail, Salisbury, NC 28144
MLS# 4345332Listed by: PACIFICO PROPERTIES LLC - New
 $340,000Active3 beds 2 baths1,774 sq. ft.
$340,000Active3 beds 2 baths1,774 sq. ft.419 Winsley Drive, Salisbury, NC 28147
MLS# 4344725Listed by: GUARDIAN REAL ESTATE GROUP LLC  $402,380Pending4 beds 3 baths
$402,380Pending4 beds 3 baths303 Pantego Place, Salisbury, NC 28144
MLS# 1208700Listed by: MERITAGE HOMES OF THE CAROLINAS- New
 $100,000Active0.96 Acres
$100,000Active0.96 Acres413 Davis Farm Drive, Salisbury, NC 28147
MLS# 4345036Listed by: BESTWAY REALTY - New
 $119,900Active1 beds 2 baths778 sq. ft.
$119,900Active1 beds 2 baths778 sq. ft.1300 Larchmont Place #402, Salisbury, NC 28144
MLS# 4336637Listed by: CENTURY 21 TOWNE AND COUNTRY - New
 $485,000Active3 beds 3 baths2,317 sq. ft.
$485,000Active3 beds 3 baths2,317 sq. ft.1008 N Main Street, Salisbury, NC 28144
MLS# 4344951Listed by: CENTURY 21 TOWNE AND COUNTRY - Open Fri, 1:30 to 5pmNew
 $289,000Active3 beds 3 baths2,175 sq. ft.
$289,000Active3 beds 3 baths2,175 sq. ft.145 Falling Up Lane, Salisbury, NC 28147
MLS# 4344816Listed by: DR HORTON INC - New
 $349,000Active3 beds 2 baths1,604 sq. ft.
$349,000Active3 beds 2 baths1,604 sq. ft.805 Brookmont Avenue, Salisbury, NC 28146
MLS# 4338123Listed by: CENTURY 21 TOWNE AND COUNTRY

