1374 Salter Path Road #A, Salter Path, NC 28575
Local realty services provided by:Better Homes and Gardens Real Estate Elliott Coastal Living
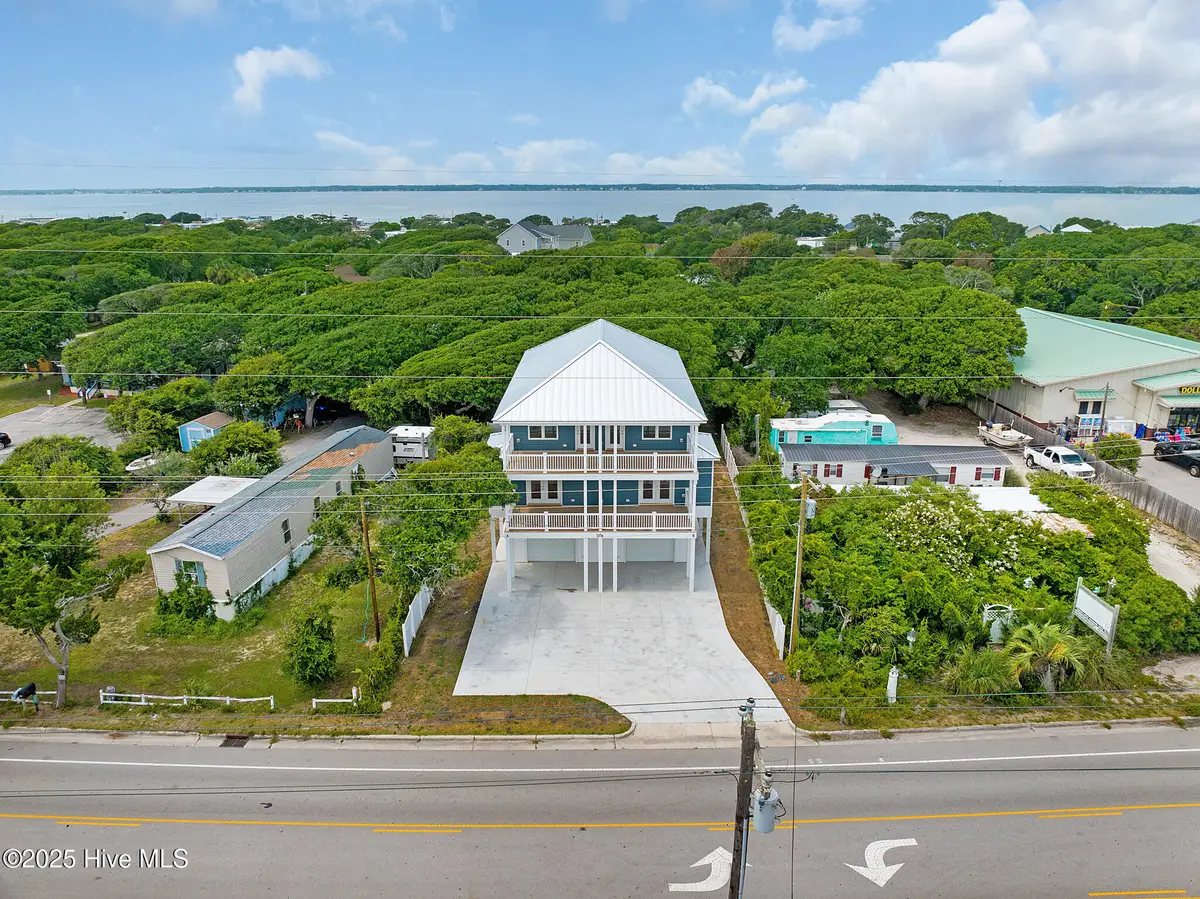
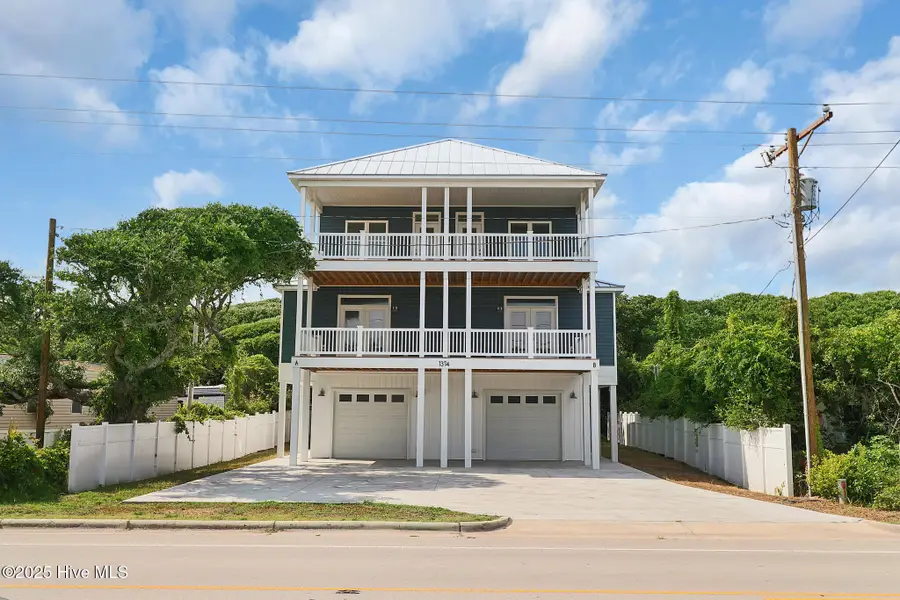
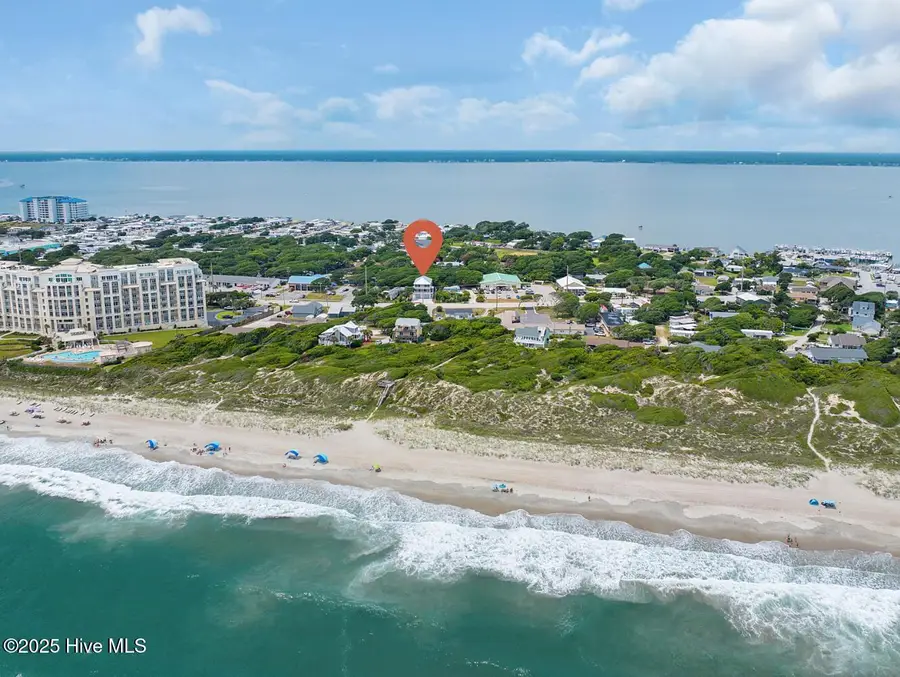
1374 Salter Path Road #A,Salter Path, NC 28575
$600,000
- 2 Beds
- 4 Baths
- 1,493 sq. ft.
- Single family
- Active
Listed by:mary cheatham king real estate team
Office:keller williams crystal coast
MLS#:100517811
Source:NC_CCAR
Price summary
- Price:$600,000
- Price per sq. ft.:$401.88
About this home
This newly constructed 2-bedroom with flex room, 3.5-bath duplex in Salter Path offers a thoughtfully designed reverse floor plan, nestled among picturesque live oak trees and just moments from public beach access. LVP flooring extends throughout, enhancing both durability and style. The ground level features garage entry into a heated and cooled space with a separate mini split system, a full bath, storage closets and a walk-out patio to the rear yard. On the first floor, you'll find the primary bedroom with an ensuite bath and private deck access, along with a flex room, a guest bathroom, and an additional guest bedroom—also with access to a private deck. The second floor boasts an open-concept living and dining area with double porches and views of the ocean. The kitchen is outfitted with white quartz countertops, a tile backsplash, and stainless steel appliances, with direct access to a rear-facing deck, which offers a view of the sound. A guest powder room and laundry room complete the upper level, offering comfort and convenience in this coastal retreat.
Ideally situated in Salter Path, midway between Atlantic Beach and Emerald Isle, the duplex is centrally located near the area's finest restaurants and boutique shopping. This duplex offers an ideal opportunity for a rental investment or a relaxing beach retreat. Additionally, listed separately as full duplex at 1374 Salter Path Rd, Unit A&B, MLS# 100517813. The seller is related to an NC Real Estate Broker.
Contact an agent
Home facts
- Year built:2024
- Listing Id #:100517811
- Added:38 day(s) ago
- Updated:August 16, 2025 at 10:16 AM
Rooms and interior
- Bedrooms:2
- Total bathrooms:4
- Full bathrooms:3
- Half bathrooms:1
- Living area:1,493 sq. ft.
Heating and cooling
- Heating:Electric, Heat Pump, Heating
Structure and exterior
- Roof:Metal
- Year built:2024
- Building area:1,493 sq. ft.
- Lot area:0.38 Acres
Schools
- High school:West Carteret
- Middle school:Morehead City
- Elementary school:Morehead City Primary
Utilities
- Water:Community Water Available, Water Connected
Finances and disclosures
- Price:$600,000
- Price per sq. ft.:$401.88
New listings near 1374 Salter Path Road #A
 $600,000Active2 beds 4 baths1,493 sq. ft.
$600,000Active2 beds 4 baths1,493 sq. ft.1374 Salter Path Road #B, Salter Path, NC 28575
MLS# 100517812Listed by: KELLER WILLIAMS CRYSTAL COAST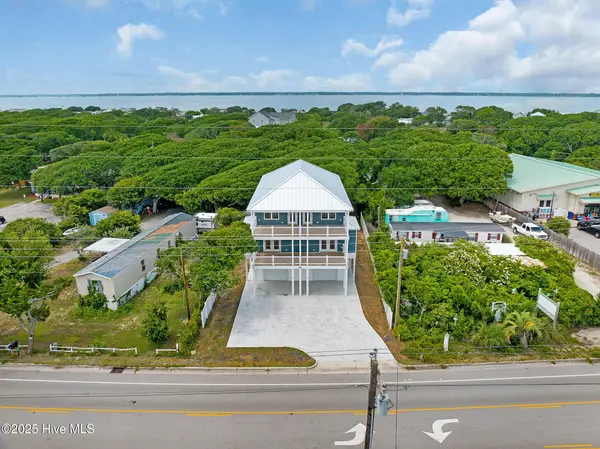 $1,200,000Active4 beds 8 baths2,987 sq. ft.
$1,200,000Active4 beds 8 baths2,987 sq. ft.1374 Salter Path Road #A & B, Salter Path, NC 28575
MLS# 100517813Listed by: KELLER WILLIAMS CRYSTAL COAST $2,555,000Active2 beds 2 baths2,241 sq. ft.
$2,555,000Active2 beds 2 baths2,241 sq. ft.1086 Salter Path Road, Salter Path, NC 28512
MLS# 100513192Listed by: LANDMARK SOTHEBY'S INTERNATIONAL REALTY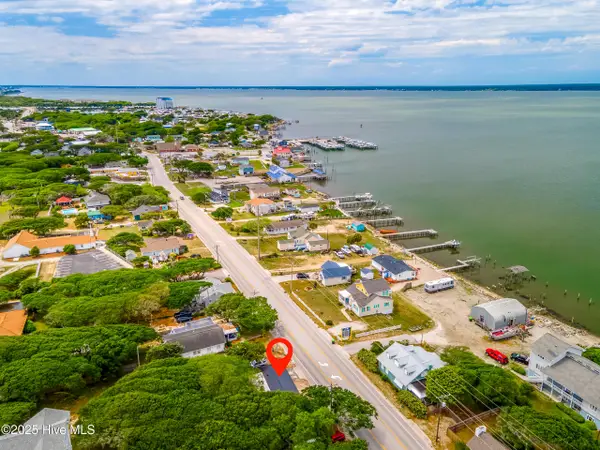 $449,000Active2 beds 2 baths1,085 sq. ft.
$449,000Active2 beds 2 baths1,085 sq. ft.1057 Salter Path Road, Salter Path, NC 28512
MLS# 100505965Listed by: BLUEWATER REAL ESTATE - EI $795,000Active0.32 Acres
$795,000Active0.32 Acres1395 Salter Path Road, Salter Path, NC 28512
MLS# 100486857Listed by: DOYLE EVANS REALTY, INC.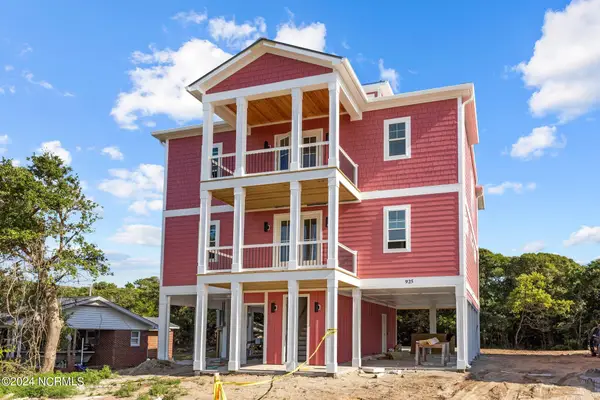 $1,799,500Pending5 beds 6 baths3,384 sq. ft.
$1,799,500Pending5 beds 6 baths3,384 sq. ft.925 Salter Path Road, Salter Path, NC 28512
MLS# 100470088Listed by: KELLER WILLIAMS REALTY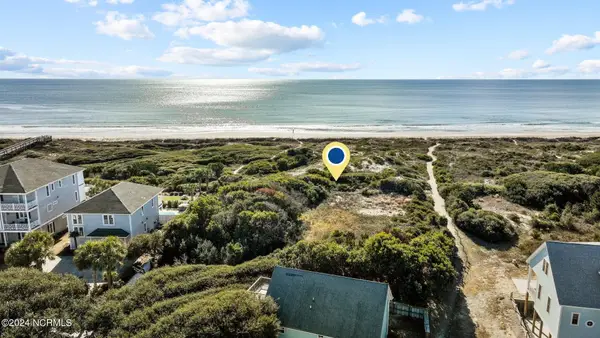 $1,200,000Pending0.48 Acres
$1,200,000Pending0.48 Acres240 Frost Lane, Salter Path, NC 28512
MLS# 100441073Listed by: ADVANTAGE COASTAL PROPERTIES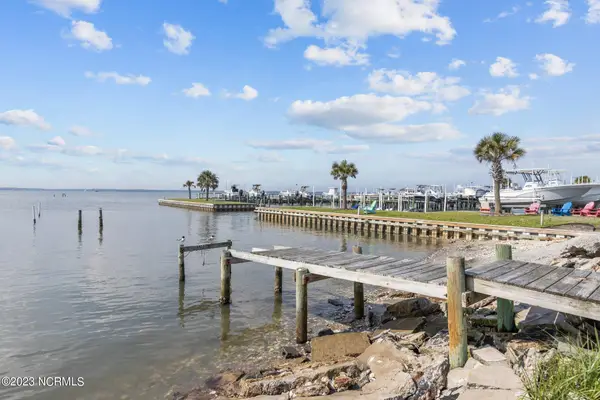 $1,025,000Active0.66 Acres
$1,025,000Active0.66 Acres1024 Salter Path Road, Salter Path, NC 28512
MLS# 100392391Listed by: LINDA RIKE REAL ESTATE
