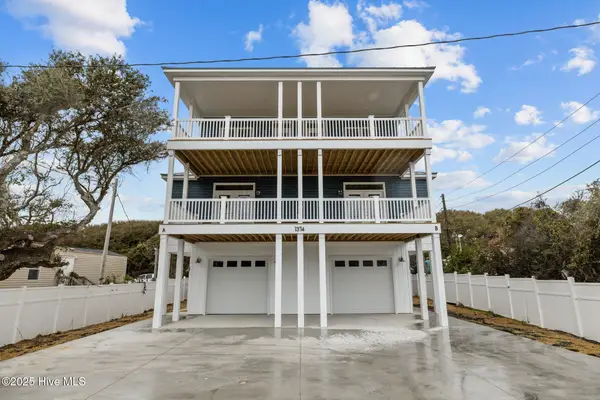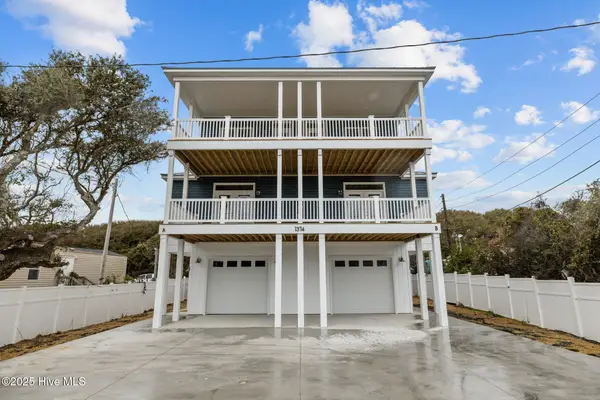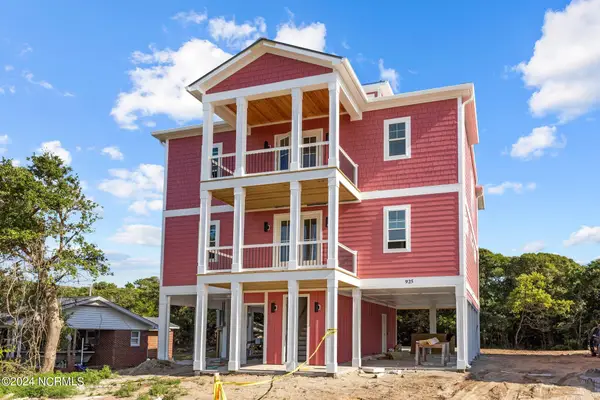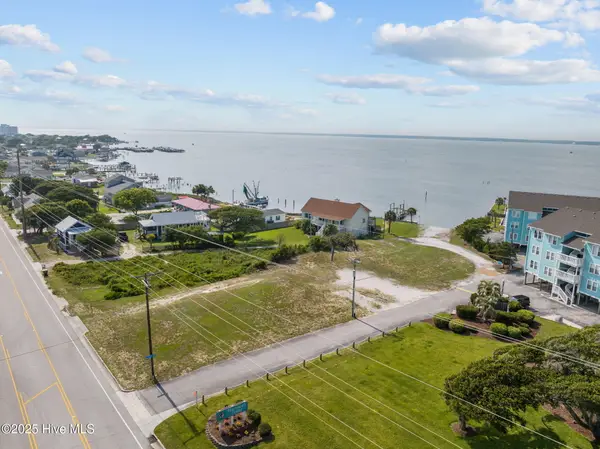1374 Salter Path Road #A, Salter Path, NC 28512
Local realty services provided by:Better Homes and Gardens Real Estate Elliott Coastal Living
1374 Salter Path Road #A,Salter Path, NC 28512
$499,900
- 2 Beds
- 4 Baths
- 1,493 sq. ft.
- Townhouse
- Active
Listed by: copeland bernauer team
Office: coldwell banker sea coast ab
MLS#:100536807
Source:NC_CCAR
Price summary
- Price:$499,900
- Price per sq. ft.:$334.83
About this home
Three levels of modern coastal living
Private garage with half bath and mini split — perfect for a game room, storage, or flexible living space
Third floor showcases an open-concept living area with covered front deck, dining space, and a sleek kitchen featuring quartz countertops and stainless steel appliances. Convenient laundry area and rear deck for additional outdoor enjoyment. Second floor includes an owner's suite, guest bedroom, additional room ideal for an office or flex space, plus covered front and back decks for relaxation and entertaining. High-end finishes throughout, including LVP flooring, quartz surfaces, and new washer and dryer. Both units (A&B) sit on a 0.38-acre lot in the heart of Salter Path, offering easy access to area beaches, dining, and coastal attractions With its modern design, durable coastal construction, and versatile layout, this half duplex provides an incredible opportunity for investment, personal use, or a combination of both. Listing is for unit A (West Side). Property would have to be divided and given new parcel numbers if not sold together.
Contact an agent
Home facts
- Year built:2025
- Listing ID #:100536807
- Added:118 day(s) ago
- Updated:February 11, 2026 at 11:22 AM
Rooms and interior
- Bedrooms:2
- Total bathrooms:4
- Full bathrooms:3
- Half bathrooms:1
- Living area:1,493 sq. ft.
Heating and cooling
- Cooling:Heat Pump
- Heating:Electric, Heat Pump, Heating
Structure and exterior
- Roof:Metal
- Year built:2025
- Building area:1,493 sq. ft.
- Lot area:0.38 Acres
Schools
- High school:West Carteret
- Middle school:Morehead City
- Elementary school:Morehead City Primary
Utilities
- Water:County Water, Water Connected
Finances and disclosures
- Price:$499,900
- Price per sq. ft.:$334.83
New listings near 1374 Salter Path Road #A
 $499,950Active2 beds 4 baths1,493 sq. ft.
$499,950Active2 beds 4 baths1,493 sq. ft.1374 Salter Path Road #B, Salter Path, NC 28512
MLS# 100536942Listed by: COLDWELL BANKER SEA COAST AB $999,900Active4 beds 8 baths2,986 sq. ft.
$999,900Active4 beds 8 baths2,986 sq. ft.1374 Salter Path Road, Salter Path, NC 28512
MLS# 100536266Listed by: COLDWELL BANKER SEA COAST AB $1,799,500Pending5 beds 6 baths3,384 sq. ft.
$1,799,500Pending5 beds 6 baths3,384 sq. ft.925 Salter Path Road, Salter Path, NC 28512
MLS# 100470088Listed by: KELLER WILLIAMS REALTY $1,025,000Active0.66 Acres
$1,025,000Active0.66 Acres1024 Salter Path Road, Salter Path, NC 28512
MLS# 100527458Listed by: LINDA RIKE REAL ESTATE

