10305 Green River Cove Road, Saluda, NC 28773
Local realty services provided by:Better Homes and Gardens Real Estate Paracle
Listed by: virginia henrie
Office: howard hanna beverly-hanks
MLS#:4142041
Source:CH
10305 Green River Cove Road,Saluda, NC 28773
$695,000
- 3 Beds
- 2 Baths
- 2,177 sq. ft.
- Single family
- Active
Price summary
- Price:$695,000
- Price per sq. ft.:$319.25
About this home
BACK on the MARKET - Buyer's plans changed - Their loss is your gain - Discover Your Private Sanctuary: Charming Ranch on 11.67 Wooded Acres – Your Escape to Nature Awaits!
Rarely does a property offer such a perfect blend of serene privacy and convenient access to vibrant amenities. This hidden gem is an exceptional opportunity, ready to embrace its new owners with a lifestyle of tranquility and modern comfort. Step into a world where peace meets everyday convenience in this beautifully maintained ranch home, nestled on a sprawling 11.67-acre canvas of mature woods. This isn't just a house; it's a sanctuary waiting to be discovered.
Experience the Essence of 'Home Sweet Home': As you approach this property, the stresses of the day melt away. A welcoming front porch invites you to linger, coffee in hand, as you soak in the sights and sounds. Inside, an inviting, open-concept floor plan unfolds, bathed in an abundance of natural light. The spacious living room, anchored by a warm and inviting fireplace, promises cozy evenings and lively gatherings alike.
Culinary Delights & Effortless Living: The heart of this home is undoubtedly its functional and stylish kitchen. Boasting ample storage, generous counter space, and a convenient central island, it's perfectly equipped for everything from quiet meals to entertaining. Three comfortable bedrooms offer peaceful havens, including a tranquil primary suite featuring a private ensuite bathroom and a walk-in closet designed for convenience.
Your Private Nature Retreat: Extend your living space outdoors onto the rear deck—your personal front-row seat to nature's spectacle. Imagine al fresco dining under the stars, morning coffee with the gentle rustle of leaves, or simply unwinding amidst the breathtaking backdrop of your own private forest. With 11.67 acres to explore, including scenic woods and even your own young orchard, opportunities for hiking, gardening, or simply connecting with nature are limitless. This is the ideal environment for those yearning for a retreat-style home with room to breathe, grow, and create lasting memories.
The Best of Both Worlds: Seclusion with Connectivity: While feeling worlds away, this exceptional property offers unparalleled convenience. Enjoy the charm of downtown Columbus, just 8 miles away, with its delightful array of restaurants, unique shops, and local businesses. Peace of mind comes easy with AdventHealth Polk Hospital only 10 miles distant. For even more adventure, the quaint mountain town of Saluda is just a short, scenic drive. Discover charming boutiques, savor delicious cuisine, embark on exhilarating hikes in the Green River Gorge, or simply enjoy the charming atmosphere.
This isn't just a house on acreage; it's an opportunity to embrace a lifestyle you've only dreamed of. This rare gem offers the perfect blend of seclusion, comfort, and adventure. Don't let this unique chance slip away—schedule your private showing today and discover your perfect escape!
Contact an agent
Home facts
- Year built:2021
- Listing ID #:4142041
- Updated:February 12, 2026 at 04:58 PM
Rooms and interior
- Bedrooms:3
- Total bathrooms:2
- Full bathrooms:2
- Living area:2,177 sq. ft.
Heating and cooling
- Cooling:Heat Pump
- Heating:Heat Pump
Structure and exterior
- Year built:2021
- Building area:2,177 sq. ft.
- Lot area:11.67 Acres
Schools
- High school:Polk
- Elementary school:Polk Central
Utilities
- Water:Well
- Sewer:Septic (At Site)
Finances and disclosures
- Price:$695,000
- Price per sq. ft.:$319.25
New listings near 10305 Green River Cove Road
- New
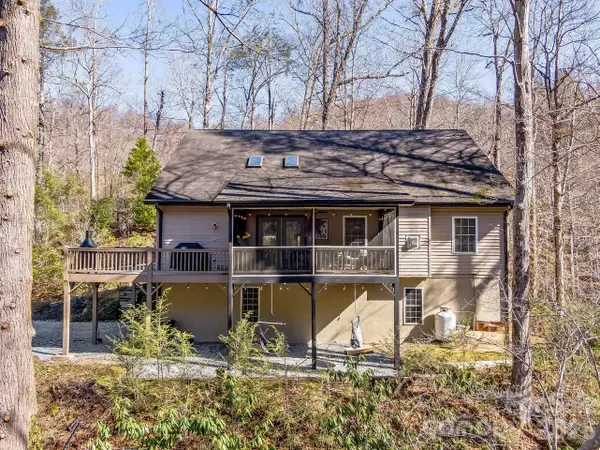 $685,000Active3 beds 3 baths1,957 sq. ft.
$685,000Active3 beds 3 baths1,957 sq. ft.4973 Us Hwy 176 None, Saluda, NC 28773
MLS# 4343556Listed by: NEXTHOME PARTNERS 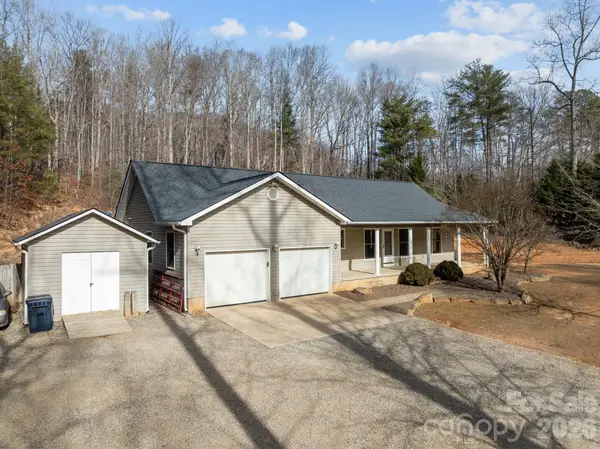 Listed by BHGRE$450,000Active3 beds 2 baths1,628 sq. ft.
Listed by BHGRE$450,000Active3 beds 2 baths1,628 sq. ft.136 Little Cove Creek Drive, Saluda, NC 28773
MLS# 4340210Listed by: BHGRE INTEGRITY PARTNERS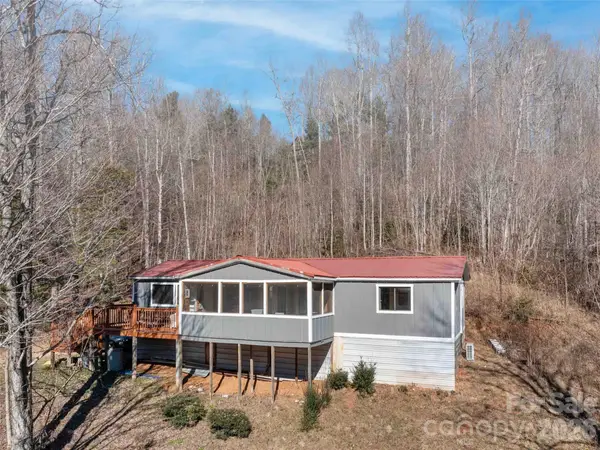 $250,000Active2 beds 1 baths1,265 sq. ft.
$250,000Active2 beds 1 baths1,265 sq. ft.124 Cozy Cove Lane, Saluda, NC 28773
MLS# 4338462Listed by: HOWARD HANNA BEVERLY-HANKS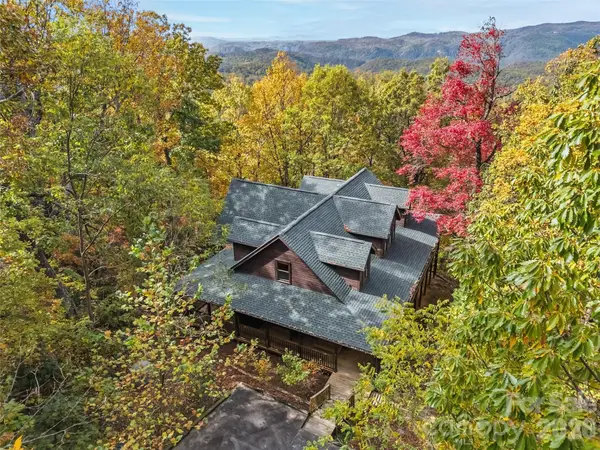 $775,000Active2 beds 5 baths4,025 sq. ft.
$775,000Active2 beds 5 baths4,025 sq. ft.167 Mountain Vista Drive, Saluda, NC 28773
MLS# 4337570Listed by: LOOKING GLASS REALTY, SALUDA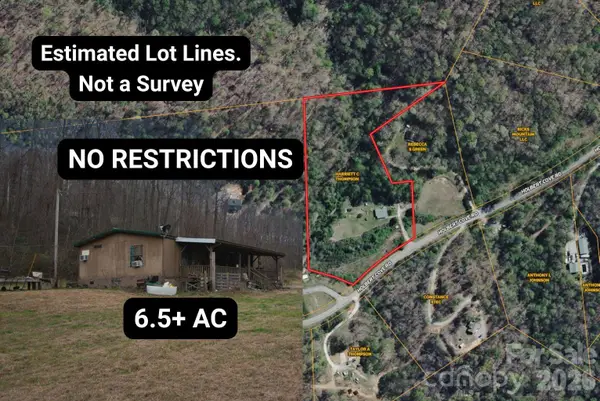 $300,000Active2 beds 2 baths
$300,000Active2 beds 2 baths5712 Holbert Cove Road, Saluda, NC 28773
MLS# 4332777Listed by: EXP REALTY LLC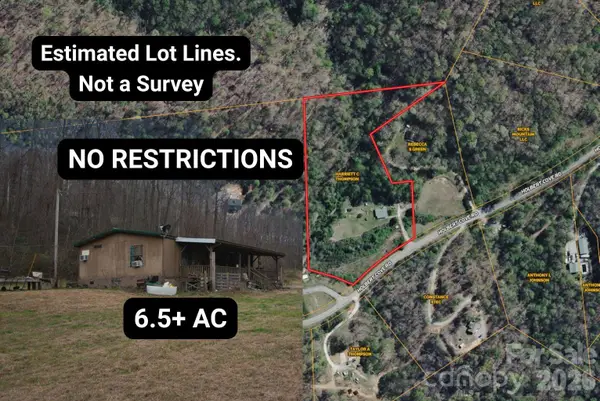 $300,000Active6.51 Acres
$300,000Active6.51 Acres5712 Holbert Cove Road, Saluda, NC 28773
MLS# 4335041Listed by: EXP REALTY LLC $950,000Active3 beds 3 baths2,500 sq. ft.
$950,000Active3 beds 3 baths2,500 sq. ft.1 Rixhaven Drive, Saluda, NC 28773
MLS# 4332320Listed by: KELLER WILLIAMS MTN PARTNERS, LLC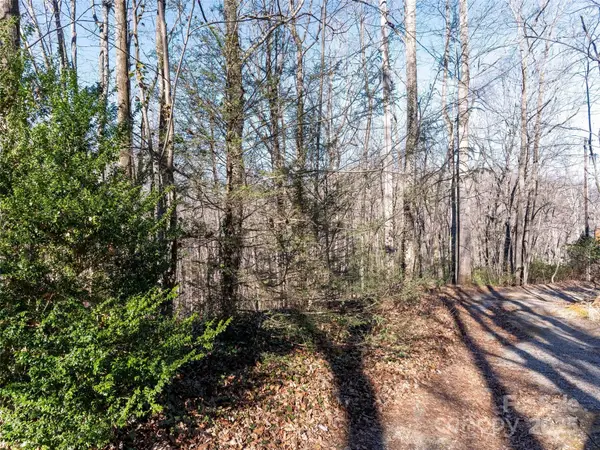 $48,000Active1.25 Acres
$48,000Active1.25 Acres00 Mountain Page Road #17,18,19, Saluda, NC 28773
MLS# 4333549Listed by: HOWARD HANNA BEVERLY-HANKS ASHEVILLE-BILTMORE PARK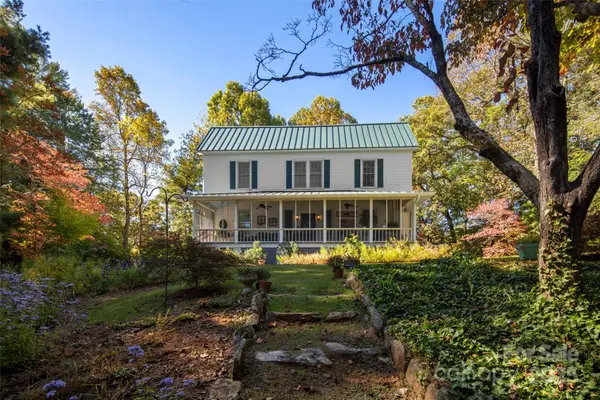 $1,095,000Active4 beds 4 baths4,044 sq. ft.
$1,095,000Active4 beds 4 baths4,044 sq. ft.35 Towhee Lane, Saluda, NC 28773
MLS# 4314921Listed by: LOOKING GLASS REALTY, SALUDA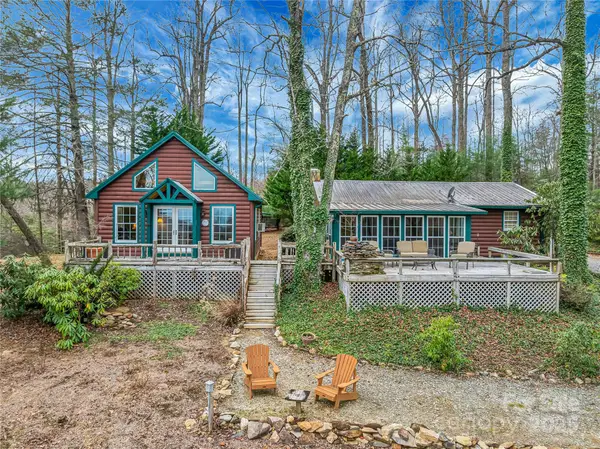 $525,000Pending3 beds 2 baths716 sq. ft.
$525,000Pending3 beds 2 baths716 sq. ft.191 Pacolet Woods Lane, Saluda, NC 28773
MLS# 4328814Listed by: LOOKING GLASS REALTY, SALUDA

