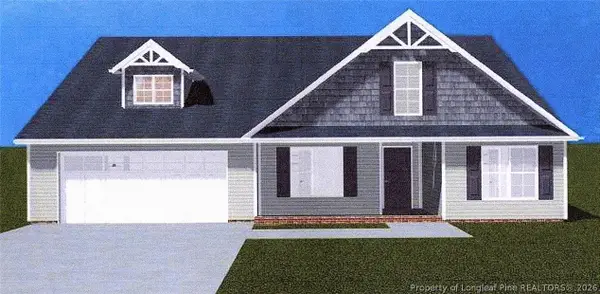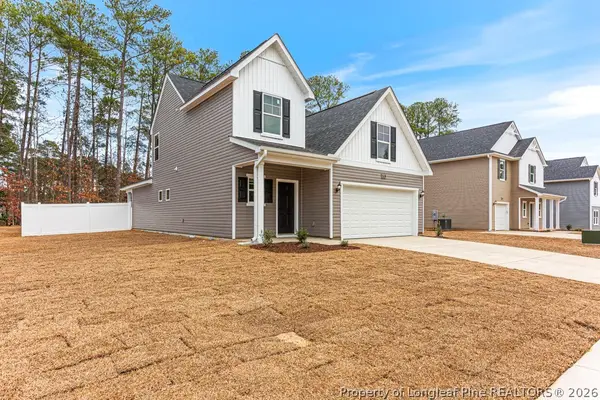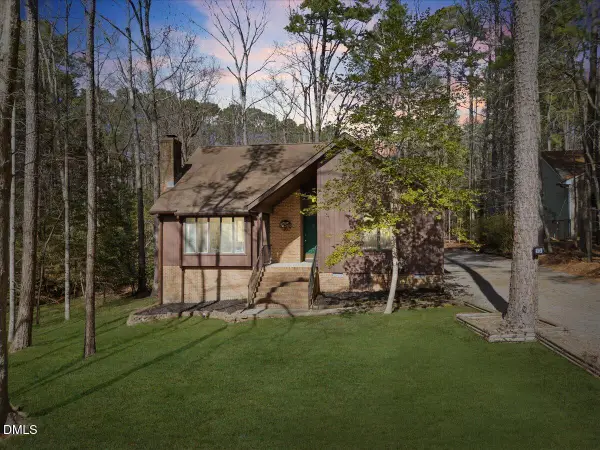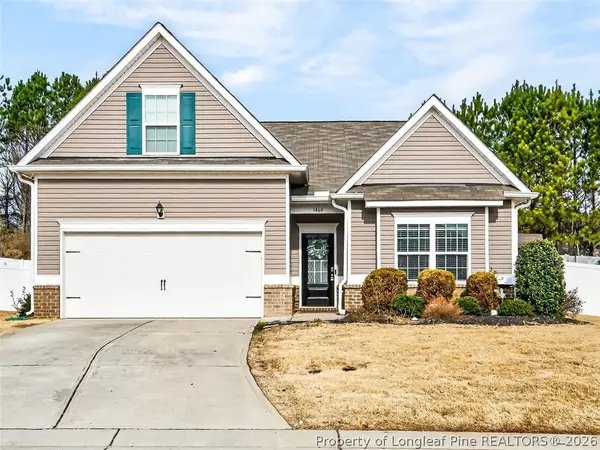1031 Walter Bright Road, Sanford, NC 27330
Local realty services provided by:Better Homes and Gardens Real Estate Paracle
Listed by: elizabeth summerlin
Office: capital to coast realty
MLS#:755296
Source:NC_FRAR
Price summary
- Price:$490,000
- Price per sq. ft.:$233
About this home
Welcome to 1031 Walter Bright Road—a move-in ready homestead retreat offering space, functionality, and freedom on 3.85 private acres. This thoughtfully updated 3-bedroom, 2-bath home features a versatile open floor plan with dedicated office, laundry room, and flex space to suit your lifestyle.
The spacious primary suite is a true sanctuary, complete with a large walk-in closet and a custom-designed bathroom. The kitchen is a chef’s dream, showcasing granite countertops, gas range, built-in oven, and sleek 2024 stainless steel smart appliances.
Enjoy abundant natural light throughout, and step outside to discover two storage sheds and a massive 1,500+ sq ft workshop equipped with electrical and plumbing—perfect for hobbies, business, or creative projects. The flat lot offers privacy and room to roam, with no HOA restrictions and the freedom to raise pigs, chickens, goats, or simply enjoy the peaceful surroundings.
Recent updates include plumbing (2023), tankless water heater (2025), window replacements (2020), gutters (2026) and vapor barrier with dehumidifier to be completed prior to closing. Sanford address yet zoned for sought-after Chatham County schools, this property offers the best of both worlds. Enjoy the tranquility of country living while being just minutes from the conveniences of both Sanford and Pittsboro—including shopping, groceries, and vibrant local life. With quick access to Highway 1 and Sanford’s parks.
Don’t miss your chance to own this unique slice of country living— bring all offers!
Contact an agent
Home facts
- Year built:1958
- Listing ID #:755296
- Added:146 day(s) ago
- Updated:February 15, 2026 at 03:50 PM
Rooms and interior
- Bedrooms:3
- Total bathrooms:2
- Full bathrooms:2
- Rooms Total:8
- Flooring:Carpet, Luxury Vinyl Plank, Tile, Vinyl, Wood
- Dining Description:Separate Formal Dining Room
- Bathrooms Description:Double Vanity, Tub Shower, Walk-in Shower
- Kitchen Description:Gas Range
- Bedroom Description:Walk-in Closets
- Basement:Yes
- Living area:2,103 sq. ft.
Heating and cooling
- Cooling:Central Air
- Heating:Heat Pump
Structure and exterior
- Year built:1958
- Building area:2,103 sq. ft.
- Lot area:3.85 Acres
- Lot Features:Backs to Trees, Level
- Construction Materials:Vinyl Siding
- Exterior Features:Front Porch, Garden, Patio, Porch, Storage
- Levels:1 Story
Schools
- High school:Northwood High
- Middle school:Horton Middle School
Utilities
- Water:Public
- Sewer:Septic Tank
Finances and disclosures
- Price:$490,000
- Price per sq. ft.:$233
Features and amenities
- Appliances:Gas Range
- Laundry features:Main Level
- Amenities:Granite Counters, Storage
New listings near 1031 Walter Bright Road
- New
 $329,900Active3 beds 2 baths1,628 sq. ft.
$329,900Active3 beds 2 baths1,628 sq. ft.1486 Kentucky Avenue, Sanford, NC 27332
MLS# 757976Listed by: MANNING REALTY - New
 $327,100Active3 beds 3 baths1,736 sq. ft.
$327,100Active3 beds 3 baths1,736 sq. ft.5224 Tyndall Drive, Sanford, NC 27330
MLS# 757924Listed by: COLDWELL BANKER ADVANTAGE - FAYETTEVILLE - New
 $763,000Active3 beds 3 baths2,233 sq. ft.
$763,000Active3 beds 3 baths2,233 sq. ft.109 Rosemont Lane, Sanford, NC 27330
MLS# LP756589Listed by: STEWART REAL ESTATE LLC - New
 $449,999Active5 beds 4 baths3,074 sq. ft.
$449,999Active5 beds 4 baths3,074 sq. ft.186 Hickory Grove Drive, Sanford, NC 27330
MLS# 756881Listed by: TAYLOR MORRISON OF THE CAROLINAS - New
 $289,000Active4 beds 3 baths2,180 sq. ft.
$289,000Active4 beds 3 baths2,180 sq. ft.2712 Pebblebrook Drive, Sanford, NC 27330
MLS# 10148093Listed by: PIER 42 REALTY AND VACATION RE - New
 $61,000Active0.49 Acres
$61,000Active0.49 Acres3335 Carolina Way, Sanford, NC 27332
MLS# LP757747Listed by: CAROLINA LAKES LAKESIDE REALTY - New
 $350,000Active3 beds 3 baths2,351 sq. ft.
$350,000Active3 beds 3 baths2,351 sq. ft.5004 Cardinal Circle, Sanford, NC 27332
MLS# 10147979Listed by: PACE REALTY GROUP, INC. - New
 $363,500Active3 beds 2 baths2,140 sq. ft.
$363,500Active3 beds 2 baths2,140 sq. ft.1460 Abercorn Lane, Sanford, NC 27330
MLS# 757530Listed by: MANNING REALTY - New
 $350,000Active3 beds 3 baths2,432 sq. ft.
$350,000Active3 beds 3 baths2,432 sq. ft.85 Old Field Loop, Sanford, NC 27332
MLS# LP757703Listed by: NORTHGROUP REAL ESTATE - New
 $375,000Active3 beds 3 baths2,336 sq. ft.
$375,000Active3 beds 3 baths2,336 sq. ft.468 Doe Run Drive, Sanford, NC 27330
MLS# 757449Listed by: SANFORD REAL ESTATE

