105 Rolling Stone Court, Sanford, NC 27332
Local realty services provided by:Better Homes and Gardens Real Estate Paracle
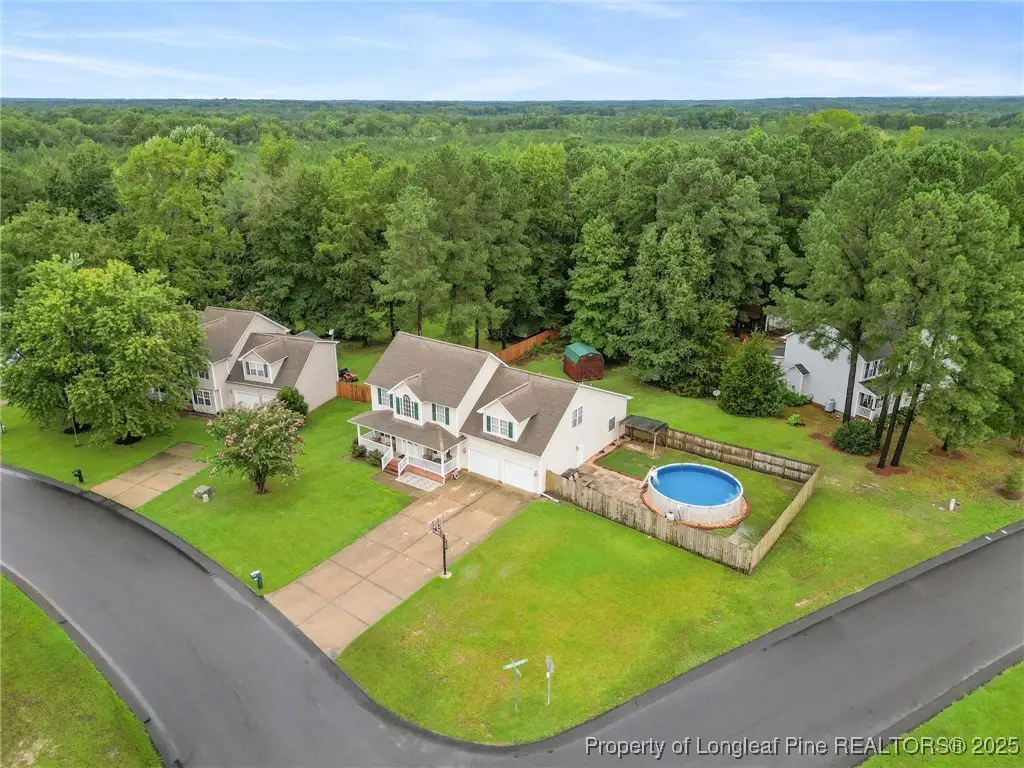
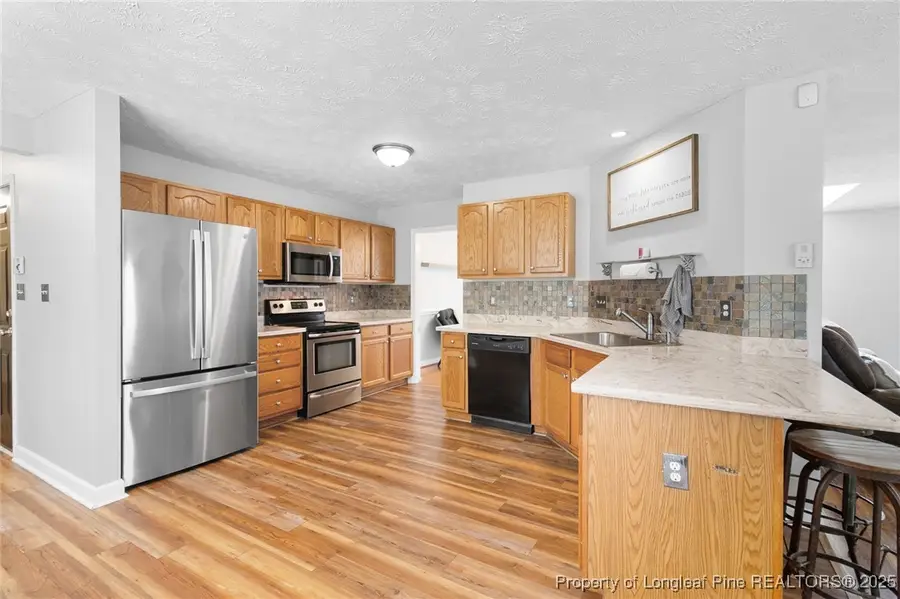
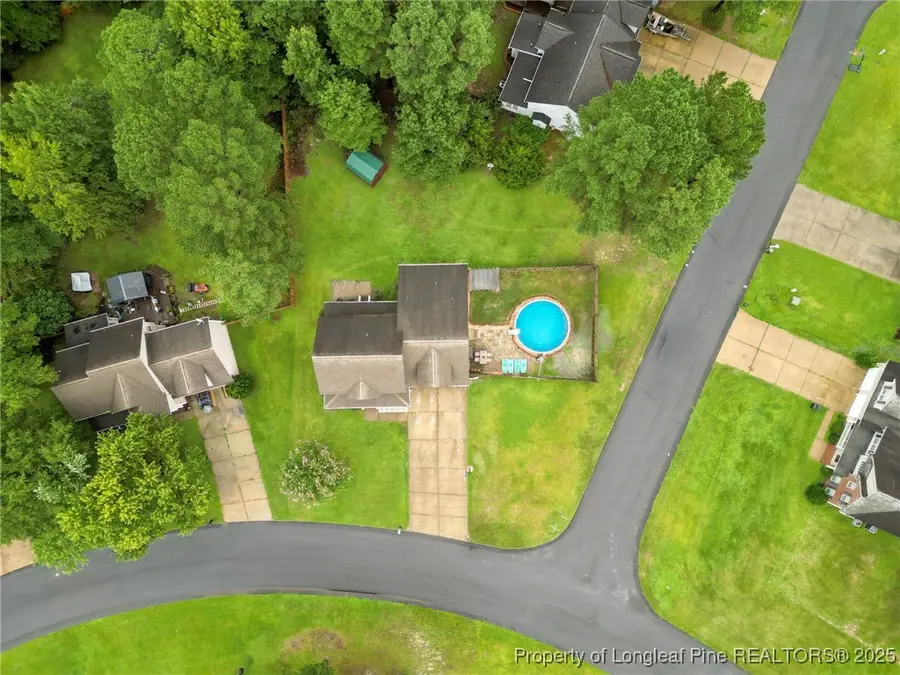
105 Rolling Stone Court,Sanford, NC 27332
$344,900
- 3 Beds
- 3 Baths
- 2,685 sq. ft.
- Single family
- Active
Listed by:crystal sutton
Office:re/max choice
MLS#:748748
Source:NC_FRAR
Price summary
- Price:$344,900
- Price per sq. ft.:$128.45
About this home
If you are looking for a nice home in an established community that is close to grocery/retail shopping, and places to eat (plus in-between Sanford and Fort Bragg with an easy commute to both), Crestview has it and here it is!! Don't wait!! This lovely home is sitting beautifully on a CORNER LOT with almost half an acre (0.44) and is waiting for new owners. You will love the covered front porch with rocking chairs and the covered back porch that leads down to the patio area. If you love spending time outside, you will love that this home also includes a nice above ground SWIMMING POOL for those HOT summer days with the pool area being privacy fenced in, plus an outside storage building out back!! Inside you will enjoy the great room with gas log fireplace, formal dining room, wonderful spacious kitchen with breakfast nook and pantry. The primary suite is downstairs and includes the spa like bathroom that is sure to please with a luxurious garden tub, separate shower, double sinks, two walk in closets, and separate potty area with pocket door. The laundry room is right off the primary suite. Downstairs also has a cute half bathroom for guests to use, right near the kitchen/garage pedestrian door. Traveling upstairs you will find 3 good size bedrooms, bathroom, huge bonus room with closet and an extra room area that could be used as an office, gym or flex space. You will find the best walk in linen closet around. BEST OF ALL - NO HOA!! Septic was pumped NOV 2024.
Contact an agent
Home facts
- Year built:2005
- Listing Id #:748748
- Added:1 day(s) ago
- Updated:August 14, 2025 at 08:36 PM
Rooms and interior
- Bedrooms:3
- Total bathrooms:3
- Full bathrooms:2
- Half bathrooms:1
- Living area:2,685 sq. ft.
Heating and cooling
- Heating:Heat Pump
Structure and exterior
- Year built:2005
- Building area:2,685 sq. ft.
- Lot area:0.44 Acres
Schools
- High school:Western Harnett High School
- Middle school:Highland Middle School
Utilities
- Water:Public
- Sewer:Septic Tank
Finances and disclosures
- Price:$344,900
- Price per sq. ft.:$128.45
New listings near 105 Rolling Stone Court
- New
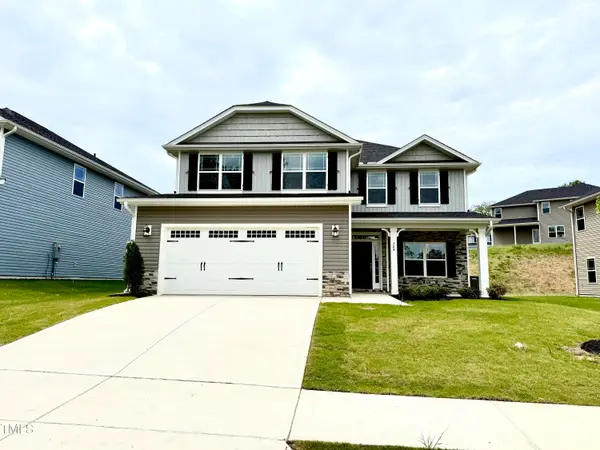 $498,450Active6 beds 5 baths3,681 sq. ft.
$498,450Active6 beds 5 baths3,681 sq. ft.319 Bishop Lane, Sanford, NC 27330
MLS# 10115895Listed by: ADAMS HOMES REALTY, INC - New
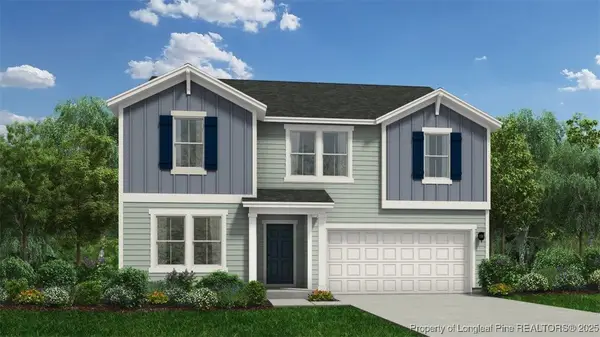 $344,100Active4 beds 3 baths2,428 sq. ft.
$344,100Active4 beds 3 baths2,428 sq. ft.75 Horse Trot Lane, Sanford, NC 27332
MLS# 748776Listed by: COLDWELL BANKER ADVANTAGE #5 (SANFORD) - New
 $339,100Active4 beds 3 baths2,266 sq. ft.
$339,100Active4 beds 3 baths2,266 sq. ft.218 Horse Trot Lane, Sanford, NC 27332
MLS# 748777Listed by: COLDWELL BANKER ADVANTAGE #5 (SANFORD) - New
 $350,000Active3 beds 2 baths1,629 sq. ft.
$350,000Active3 beds 2 baths1,629 sq. ft.6115 Pebble Beach, Sanford, NC 27332
MLS# 10115827Listed by: COMPASS -- CHAPEL HILL - DURHAM - New
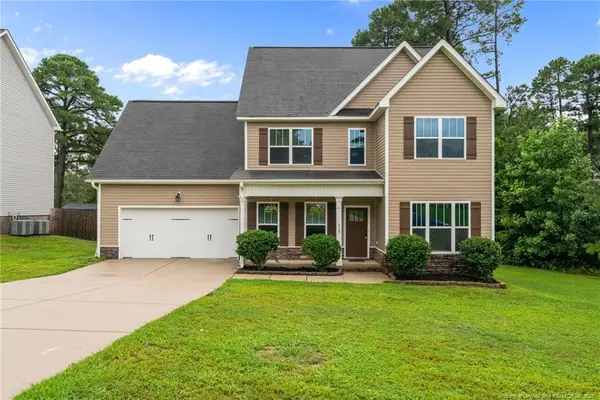 $365,000Active4 beds 3 baths2,165 sq. ft.
$365,000Active4 beds 3 baths2,165 sq. ft.514 Sea Mist Drive, Sanford, NC 27332
MLS# LP748697Listed by: RE/MAX SOUTHERN PROPERTIES LLC. - New
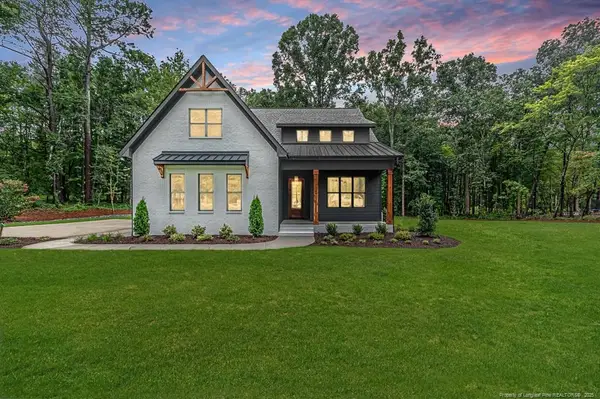 $719,900Active3 beds 3 baths3,000 sq. ft.
$719,900Active3 beds 3 baths3,000 sq. ft.204 Zion Church Road, Sanford, NC 27332
MLS# LP748704Listed by: EVOLVE REALTY - New
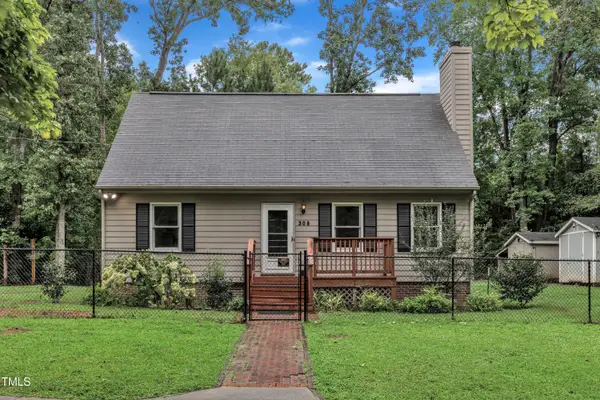 $285,000Active3 beds 2 baths1,511 sq. ft.
$285,000Active3 beds 2 baths1,511 sq. ft.308 N Currie Drive, Sanford, NC 27330
MLS# 10115293Listed by: MARK SPAIN REAL ESTATE - New
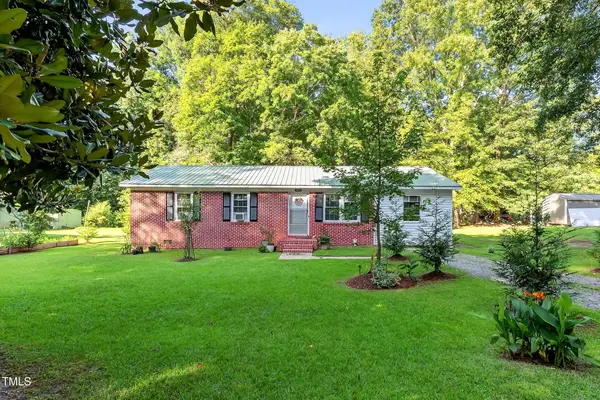 $250,000Active4 beds 2 baths1,255 sq. ft.
$250,000Active4 beds 2 baths1,255 sq. ft.3406 Renee Drive, Sanford, NC 27332
MLS# 10115199Listed by: EVERYTHING PINES PARTNERS SANF - New
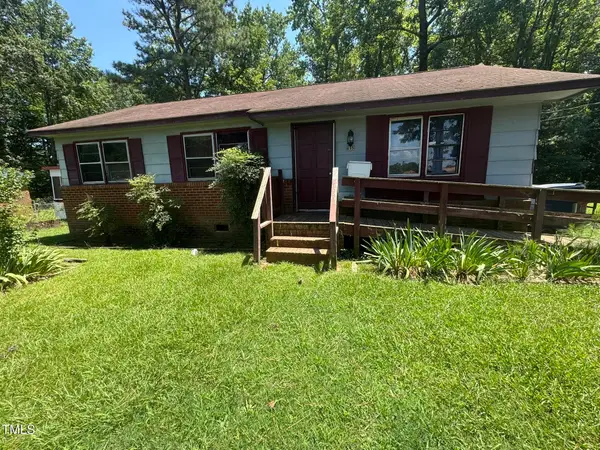 $150,000Active3 beds 1 baths1,025 sq. ft.
$150,000Active3 beds 1 baths1,025 sq. ft.815 Hillwood Street, Sanford, NC 27330
MLS# 10115170Listed by: FATHOM REALTY NC
