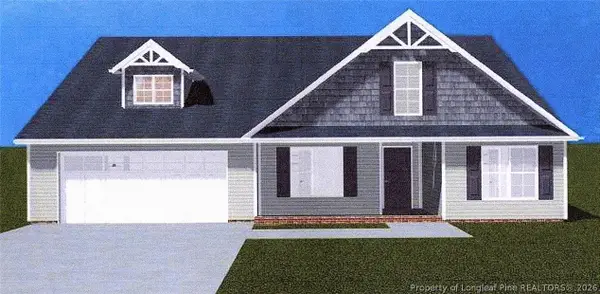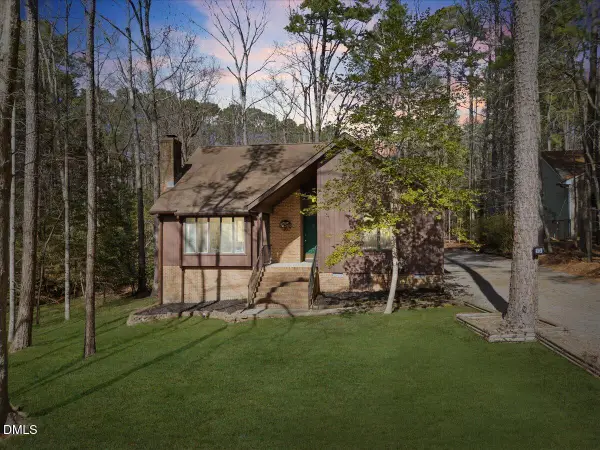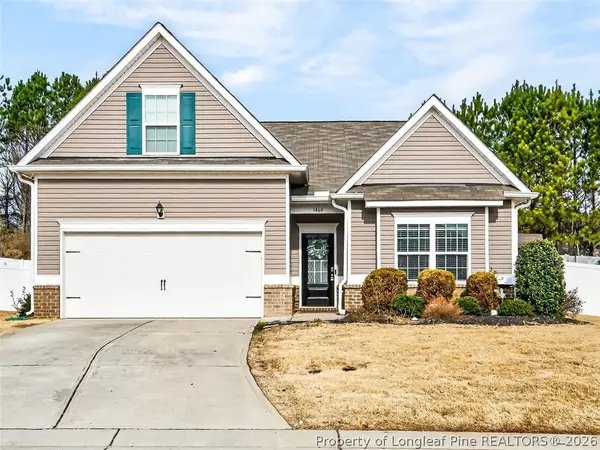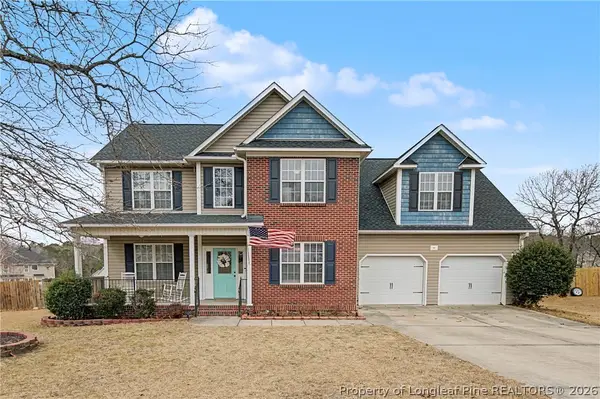114 Sutherland Road, Sanford, NC 27330
Local realty services provided by:Better Homes and Gardens Real Estate Paracle
114 Sutherland Road,Sanford, NC 27330
$390,000
- 4 Beds
- 3 Baths
- 2,450 sq. ft.
- Single family
- Active
Listed by: sandra carter
Office: new leaf properties
MLS#:751319
Source:NC_FRAR
Price summary
- Price:$390,000
- Price per sq. ft.:$159.18
- Monthly HOA dues:$50
About this home
The King floorplan has an open floorplan and lots space. The spacious kitchen features a center island and a pantry area for storage. Ggranite countertops. The kitchen opens to the dining area, family room and also leads to your rear patio which adds an great space for outdoor entertainment. There is flex space with french doors on the first floor. Could be great for a den, a home office or a play area. On the second floor you'll find 4 bedrooms with WIC and a private primary bathroom with ceramic tile shower and a double vanity. A flexible loft space and 3 additional bedrooms each with WIC closets. Located in the desirable Sanford area next to the golf course, just 30 minutes to Cary/Apex with easy highway access. Also close to shopping and downtown Sanford.
Contact an agent
Home facts
- Year built:2023
- Listing ID #:751319
- Added:145 day(s) ago
- Updated:February 10, 2026 at 04:34 PM
Rooms and interior
- Bedrooms:4
- Total bathrooms:3
- Full bathrooms:2
- Half bathrooms:1
- Rooms Total:7
- Flooring:Carpet, Ceramic Tile, Vinyl
- Bathrooms Description:Double Vanity, Walk-in Shower
- Kitchen Description:Dishwasher, Microwave
- Basement:Yes
- Living area:2,450 sq. ft.
Heating and cooling
- Cooling:Central Air
- Heating:Electric, Forced Air
Structure and exterior
- Year built:2023
- Building area:2,450 sq. ft.
- Lot area:0.17 Acres
- Lot Features:Cleared, Cul De Sac, Level, Rolling Slope
- Architectural Style:Craftsman
- Construction Materials:Vinyl Siding
- Exterior Features:Deck, Fence, Porch
Schools
- High school:Lee Co Schools
- Middle school:Lee Co Schools
Utilities
- Sewer:Public Sewer
Finances and disclosures
- Price:$390,000
- Price per sq. ft.:$159.18
Features and amenities
- Appliances:Dishwasher, Microwave
- Amenities:Attic, Granite Counters, Pull Down Attic Stairs
New listings near 114 Sutherland Road
- New
 $329,990Active4 beds 3 baths1,925 sq. ft.
$329,990Active4 beds 3 baths1,925 sq. ft.5124 Tyndall Drive, Sanford, NC 27330
MLS# 758013Listed by: COLDWELL BANKER ADVANTAGE - FAYETTEVILLE - New
 $329,900Active3 beds 2 baths1,628 sq. ft.
$329,900Active3 beds 2 baths1,628 sq. ft.1486 Kentucky Avenue, Sanford, NC 27332
MLS# 757976Listed by: MANNING REALTY - New
 $763,000Active3 beds 3 baths2,233 sq. ft.
$763,000Active3 beds 3 baths2,233 sq. ft.109 Rosemont Lane, Sanford, NC 27330
MLS# LP756589Listed by: STEWART REAL ESTATE LLC - New
 $449,999Active5 beds 4 baths3,074 sq. ft.
$449,999Active5 beds 4 baths3,074 sq. ft.186 Hickory Grove Drive, Sanford, NC 27330
MLS# 756881Listed by: TAYLOR MORRISON OF THE CAROLINAS - New
 $289,000Active4 beds 3 baths2,180 sq. ft.
$289,000Active4 beds 3 baths2,180 sq. ft.2712 Pebblebrook Drive, Sanford, NC 27330
MLS# 10148093Listed by: PIER 42 REALTY AND VACATION RE - New
 $61,000Active0.49 Acres
$61,000Active0.49 Acres3335 Carolina Way, Sanford, NC 27332
MLS# LP757747Listed by: CAROLINA LAKES LAKESIDE REALTY - New
 $350,000Active3 beds 3 baths2,351 sq. ft.
$350,000Active3 beds 3 baths2,351 sq. ft.5004 Cardinal Circle, Sanford, NC 27332
MLS# 10147979Listed by: PACE REALTY GROUP, INC. - New
 $363,500Active3 beds 2 baths2,140 sq. ft.
$363,500Active3 beds 2 baths2,140 sq. ft.1460 Abercorn Lane, Sanford, NC 27330
MLS# 757530Listed by: MANNING REALTY  $350,000Pending3 beds 3 baths2,432 sq. ft.
$350,000Pending3 beds 3 baths2,432 sq. ft.85 Old Field Loop, Sanford, NC 27332
MLS# 757703Listed by: NORTHGROUP REAL ESTATE- New
 $375,000Active3 beds 3 baths2,336 sq. ft.
$375,000Active3 beds 3 baths2,336 sq. ft.468 Doe Run Drive, Sanford, NC 27330
MLS# 757449Listed by: SANFORD REAL ESTATE

