118 Beautiful Lane, Sanford, NC 27332
Local realty services provided by:Better Homes and Gardens Real Estate Lifestyle Property Partners
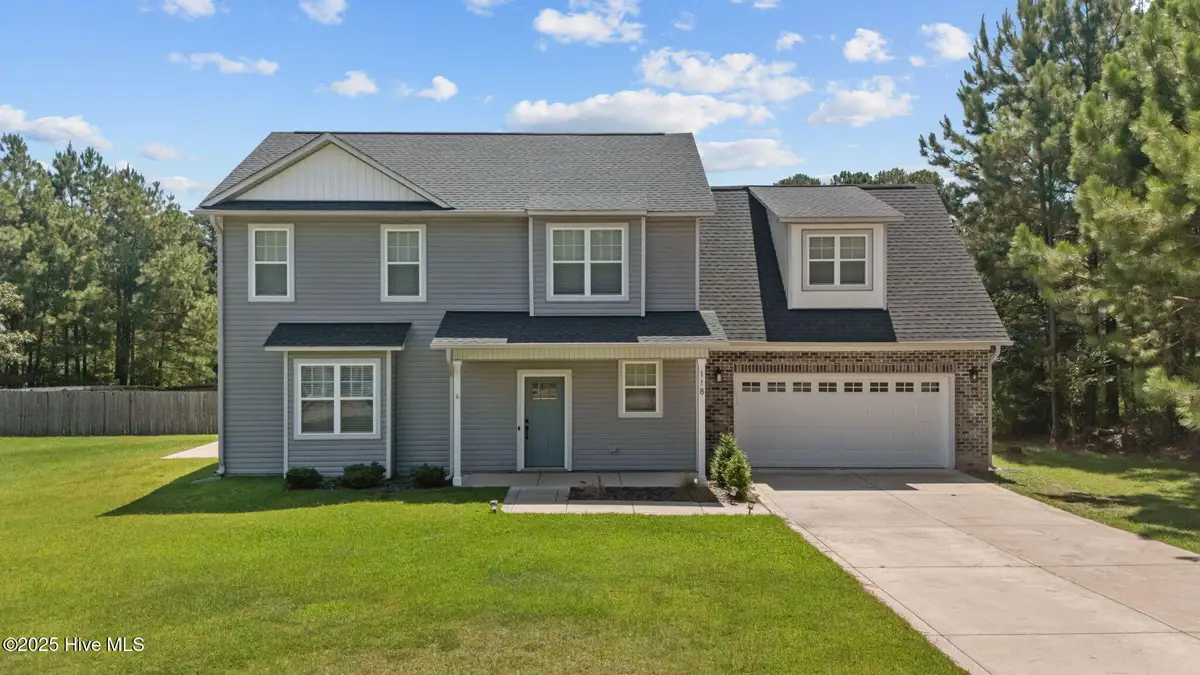
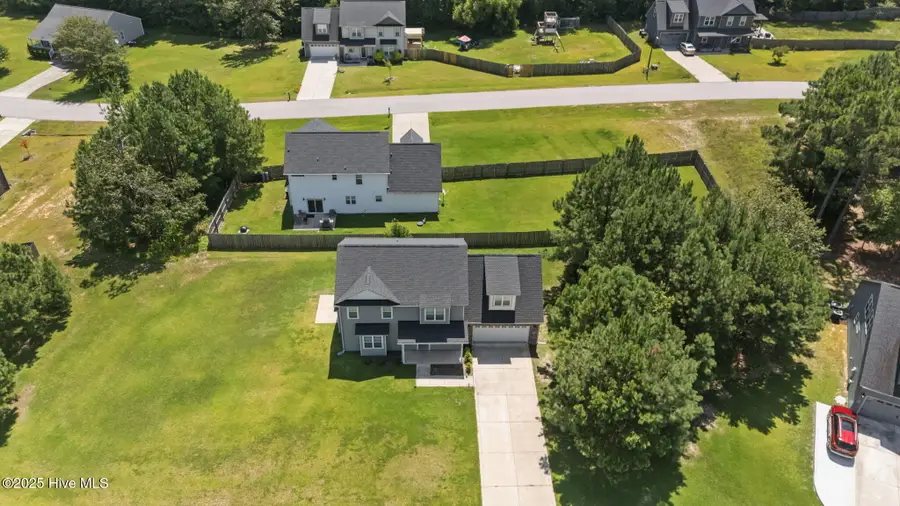
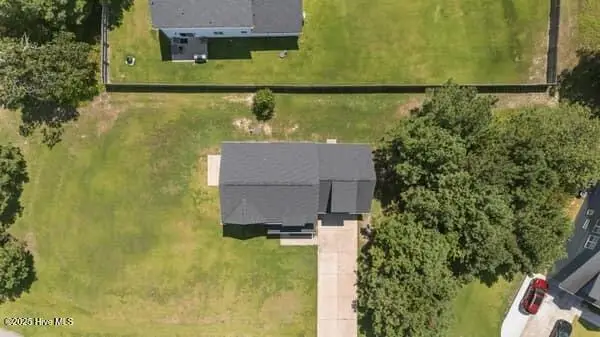
118 Beautiful Lane,Sanford, NC 27332
$371,000
- 4 Beds
- 3 Baths
- 2,143 sq. ft.
- Single family
- Active
Listed by:jenny adams
Office:carolina property sales
MLS#:100521636
Source:NC_CCAR
Price summary
- Price:$371,000
- Price per sq. ft.:$173.12
About this home
Welcome to 118 Beautiful Lane, a beautifully upgraded 4-bedroom, 2.5-bath home situated on a spacious lot in a convenient and desirable location. This move-in-ready home is packed with high-end finishes and thoughtful design details that set it apart.
The open-concept kitchen is a standout, featuring modern cabinetry, sleek countertops, a built-in wine fridge, and comes fully loaded with all kitchen appliances—including the refrigerator. Whether you're preparing meals or entertaining guests, this space is designed to impress.
Each bathroom showcases custom accent walls that add a stylish, designer touch and make the spaces truly pop. With generous living space and natural light throughout, this home offers comfort and functionality for everyday living. Outside, enjoy the large lot with room to relax, play, or entertain.
The home is currently vacant, making a quick closing easy and hassle-free for motivated buyers.
Located just minutes from Fort Bragg, 118 Beautiful Lane offers the perfect blend of quality, location, and lifestyle, with shopping, dining, and schools nearby. Don't miss your chance to make this stunning property your next home!
Contact an agent
Home facts
- Year built:2019
- Listing Id #:100521636
- Added:18 day(s) ago
- Updated:August 16, 2025 at 10:16 AM
Rooms and interior
- Bedrooms:4
- Total bathrooms:3
- Full bathrooms:2
- Half bathrooms:1
- Living area:2,143 sq. ft.
Heating and cooling
- Cooling:Central Air
- Heating:Electric, Heat Pump, Heating
Structure and exterior
- Roof:Composition
- Year built:2019
- Building area:2,143 sq. ft.
- Lot area:0.61 Acres
Schools
- High school:Western Harnett High School
- Middle school:Highland Middle School
- Elementary school:Benhaven Elementary
Utilities
- Water:Municipal Water Available
Finances and disclosures
- Price:$371,000
- Price per sq. ft.:$173.12
- Tax amount:$1,956 (2024)
New listings near 118 Beautiful Lane
- New
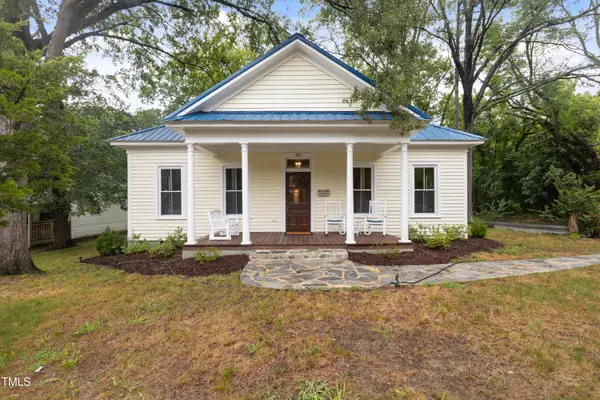 $395,000Active4 beds 2 baths1,919 sq. ft.
$395,000Active4 beds 2 baths1,919 sq. ft.915 S 3rd Street, Sanford, NC 27330
MLS# 10116272Listed by: MORTON BRADBURY REAL ESTATE GROUP - New
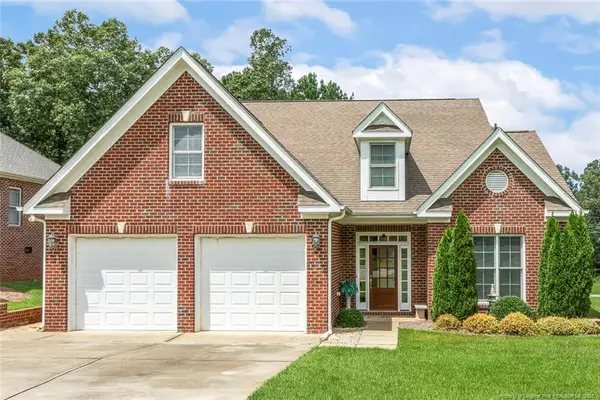 $430,000Active3 beds 3 baths2,460 sq. ft.
$430,000Active3 beds 3 baths2,460 sq. ft.224 W Oak Way, Sanford, NC 27330
MLS# LP748853Listed by: ADCOCK REAL ESTATE SERVICES - Coming Soon
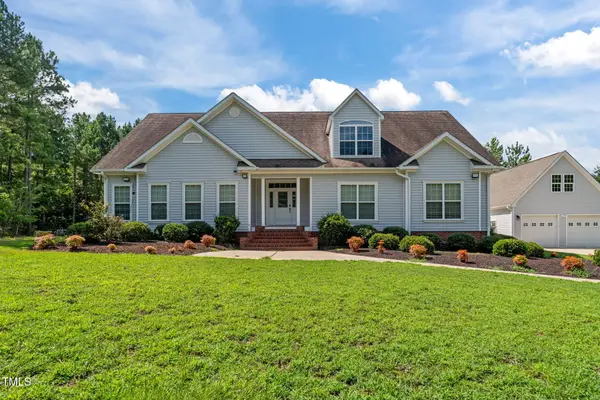 $1,100,000Coming Soon4 beds 3 baths
$1,100,000Coming Soon4 beds 3 baths515 Governors Creek Lane, Sanford, NC 27330
MLS# 10116259Listed by: BETTERSIGHTREALTY LLC - New
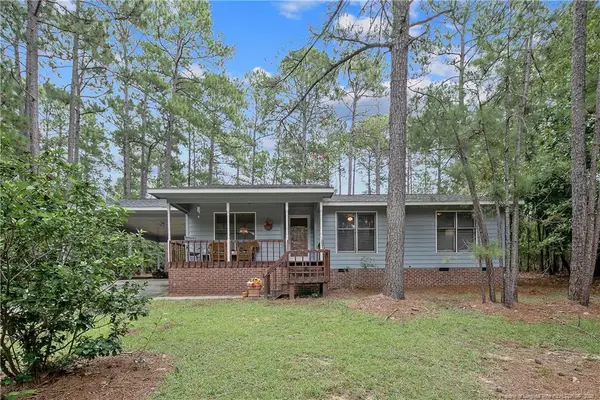 $223,000Active3 beds 2 baths1,419 sq. ft.
$223,000Active3 beds 2 baths1,419 sq. ft.71 Canterbury Road, Sanford, NC 27332
MLS# LP748242Listed by: CAROLINA LAKES LAKESIDE REALTY 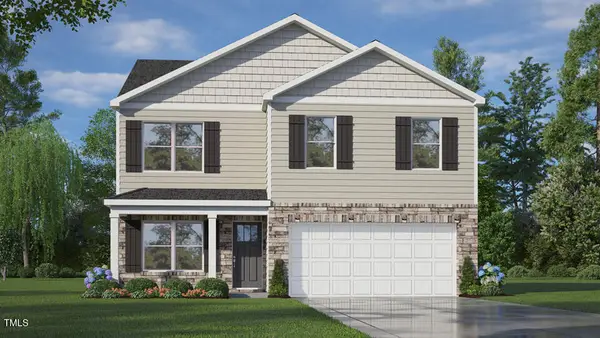 $376,590Pending4 beds 3 baths1,991 sq. ft.
$376,590Pending4 beds 3 baths1,991 sq. ft.141 Pisgah Street, Sanford, NC 27330
MLS# 10116235Listed by: D.R. HORTON, INC.- New
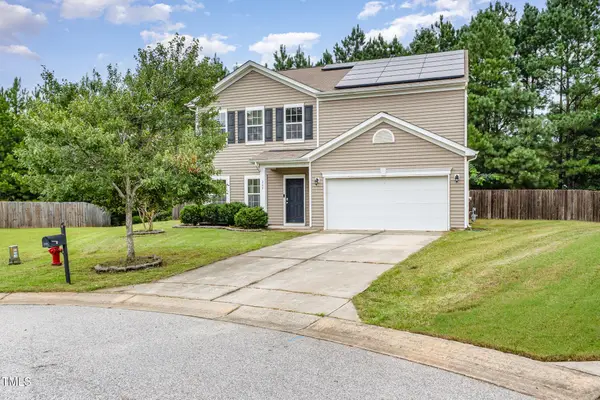 $324,000Active3 beds 3 baths2,415 sq. ft.
$324,000Active3 beds 3 baths2,415 sq. ft.208 Tucker House Lane, Sanford, NC 27330
MLS# 10116228Listed by: COLDWELL BANKER HPW - New
 $55,000Active0.51 Acres
$55,000Active0.51 Acres87 Canterbury Road, Sanford, NC 27332
MLS# LP748281Listed by: CAROLINA LAKES LAKESIDE REALTY - New
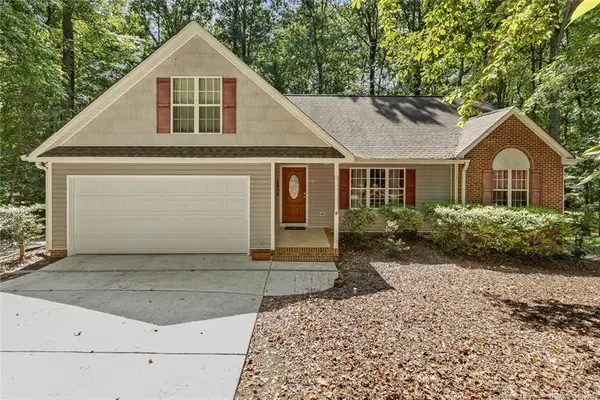 $415,000Active3 beds 2 baths1,968 sq. ft.
$415,000Active3 beds 2 baths1,968 sq. ft.6073 Jones Circle, Sanford, NC 27332
MLS# LP748775Listed by: ADCOCK REAL ESTATE SERVICES - New
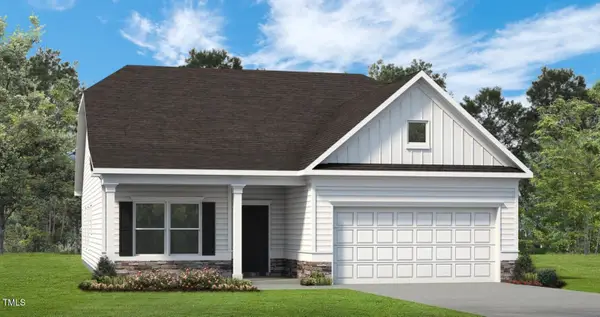 $339,365Active3 beds 2 baths1,803 sq. ft.
$339,365Active3 beds 2 baths1,803 sq. ft.98 Gray Pine Way, Sanford, NC 27332
MLS# 10116068Listed by: SDH RALEIGH LLC - Open Sun, 12 to 2pmNew
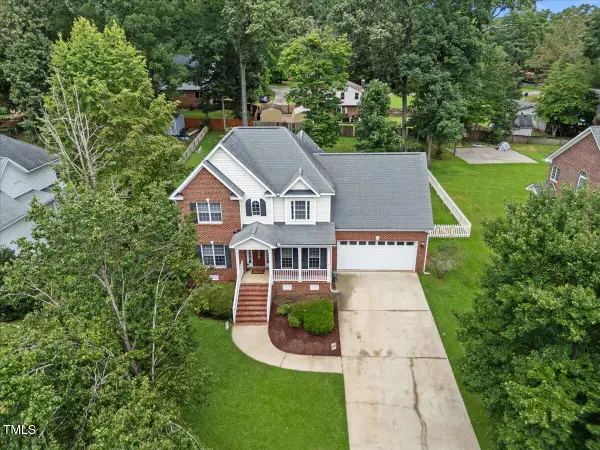 $389,900Active4 beds 3 baths2,270 sq. ft.
$389,900Active4 beds 3 baths2,270 sq. ft.1600 Winterlocken Drive, Sanford, NC 27330
MLS# 10116069Listed by: EXP REALTY LLC

