1420 Cooper Street, Sanford, NC 27330
Local realty services provided by:Better Homes and Gardens Real Estate Paracle
1420 Cooper Street,Sanford, NC 27330
$248,500
- 3 Beds
- 3 Baths
- 1,801 sq. ft.
- Townhouse
- Pending
Listed by: mahjoub chalabi, renee aquilino
Office: hhhunt homes of raleigh-durham
MLS#:10130446
Source:RD
Price summary
- Price:$248,500
- Price per sq. ft.:$137.98
- Monthly HOA dues:$115
About this home
MOVE-IN READY! SPECIAL INCENTIVE: Receive a FREE Refrigerator/Washer/Dryer and up to $5,000 towards closing costs with use of preferred lender. The Denville is an END UNIT GARAGE TOWNHOME floor plan that boasts an open layout where the kitchen is the heart of the home. Large windows in the family room allow loads of natural light into your living space. The living area flows seamlessly into the kitchen which boasts a large center island, granite counters and dedicated pantry space offering great storage. Just beyond the kitchen is your dining area. Picture yourself enjoying a peaceful morning on the covered porch just off the dining area, or retreating to the spacious primary suite upstairs, complete with a large walk-in closet and a private bath with walk-in shower. This home includes two additional bedrooms, a full bath, and a convenient laundry closet. We are excited to bring brand new GARAGE townhomes to Sanford, NC. Residents will enjoy low-maintenance living just minutes from charming downtown Sanford, NC. Sanford is the perfect place to call home, offering an ideal blend of living, working, and leisure. With its convenient location, family-friendly atmosphere, and top employers, Sanford promises a peaceful, small-town experience. Townhome is ready now - Photos are of completed home.
Contact an agent
Home facts
- Year built:2025
- Listing ID #:10130446
- Added:143 day(s) ago
- Updated:December 22, 2025 at 06:54 PM
Rooms and interior
- Bedrooms:3
- Total bathrooms:3
- Full bathrooms:2
- Half bathrooms:1
- Living area:1,801 sq. ft.
Heating and cooling
- Cooling:Central Air
- Heating:Electric, Forced Air, Heat Pump
Structure and exterior
- Roof:Shingle
- Year built:2025
- Building area:1,801 sq. ft.
- Lot area:0.06 Acres
Schools
- High school:Lee - Lee
- Middle school:Lee - East Lee
- Elementary school:Lee - Deep River
Utilities
- Water:Public
- Sewer:Public Sewer
Finances and disclosures
- Price:$248,500
- Price per sq. ft.:$137.98
- Tax amount:$2,573
New listings near 1420 Cooper Street
- New
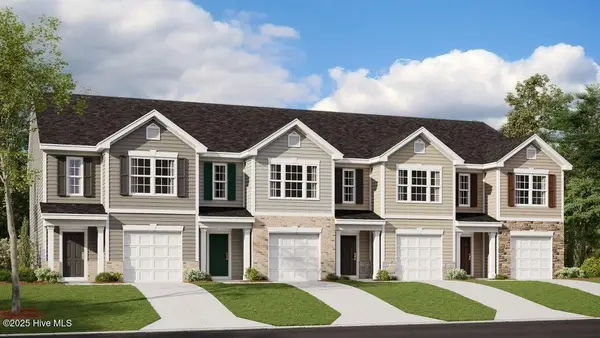 $265,490Active3 beds 3 baths1,429 sq. ft.
$265,490Active3 beds 3 baths1,429 sq. ft.264 Otter Lodge Street, Sanford, NC 27330
MLS# 100546335Listed by: D.R. HORTON, INC. 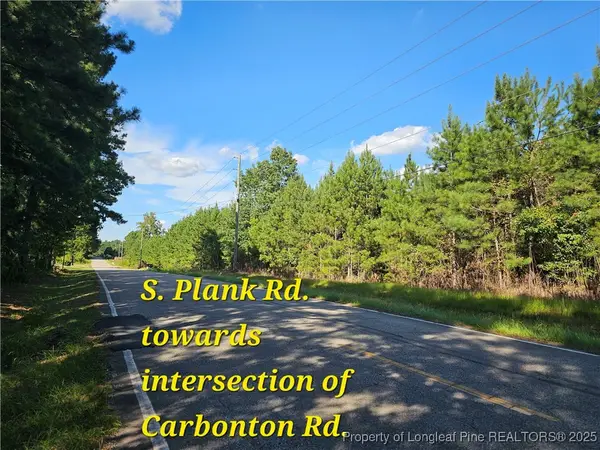 $599,000Active43.94 Acres
$599,000Active43.94 Acres0 Carbonton Road, Sanford, NC 27330
MLS# 749750Listed by: OLIVE & CO REALTY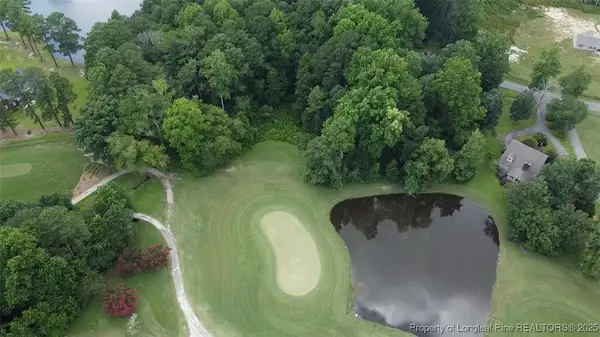 $149,000Active6.05 Acres
$149,000Active6.05 AcresLark Lane, Sanford, NC 27332
MLS# 746934Listed by: SMITH GROUP REALTY LLC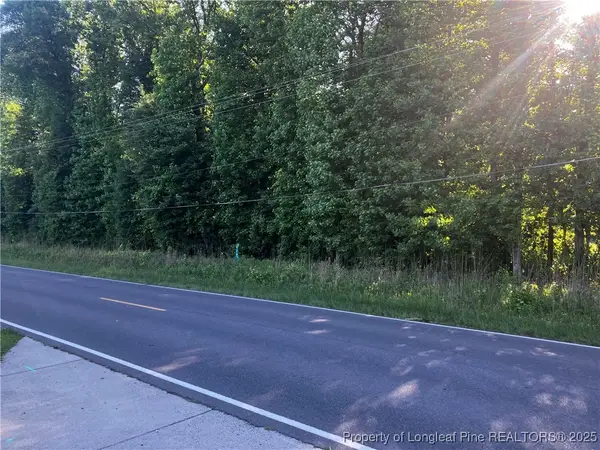 $105,000Active3.31 Acres
$105,000Active3.31 Acres0 Lemon Springs Road, Sanford, NC 27332
MLS# 744142Listed by: ADCOCK REAL ESTATE SERVICES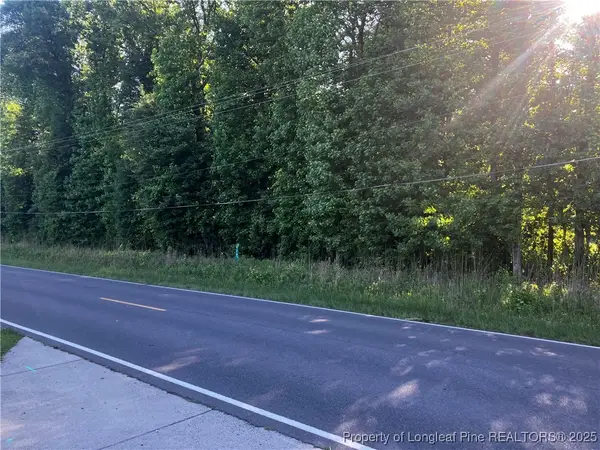 $60,000Active0.72 Acres
$60,000Active0.72 Acres0 Lemon Springs Road, Sanford, NC 27332
MLS# 744144Listed by: ADCOCK REAL ESTATE SERVICES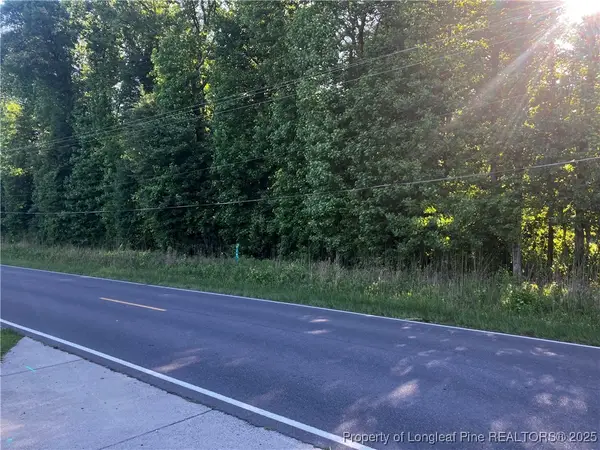 $60,000Active0.44 Acres
$60,000Active0.44 Acres0 Lemon Springs Road, Sanford, NC 27332
MLS# 744190Listed by: ADCOCK REAL ESTATE SERVICES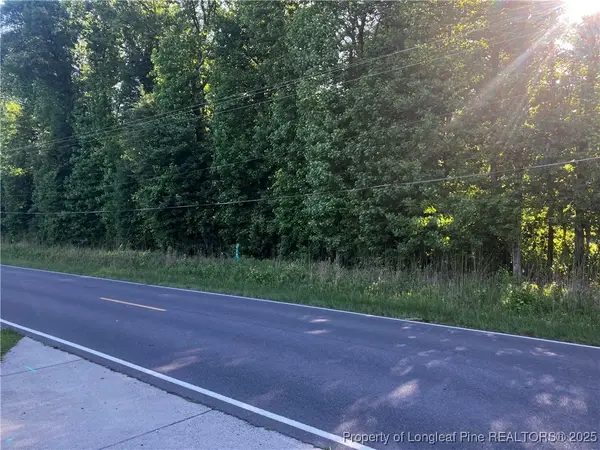 $60,000Active0.43 Acres
$60,000Active0.43 Acres0 Lemon Springs Road, Sanford, NC 27330
MLS# 744194Listed by: ADCOCK REAL ESTATE SERVICES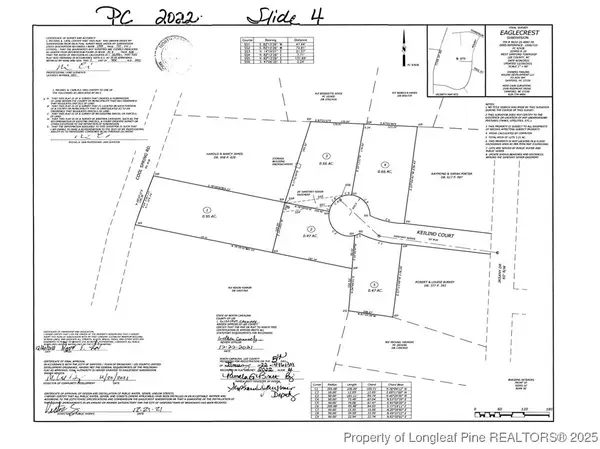 $120,000Active0.95 Acres
$120,000Active0.95 Acres0 Cool Springs Road, Sanford, NC 27330
MLS# 744558Listed by: SMITH GROUP REALTY LLC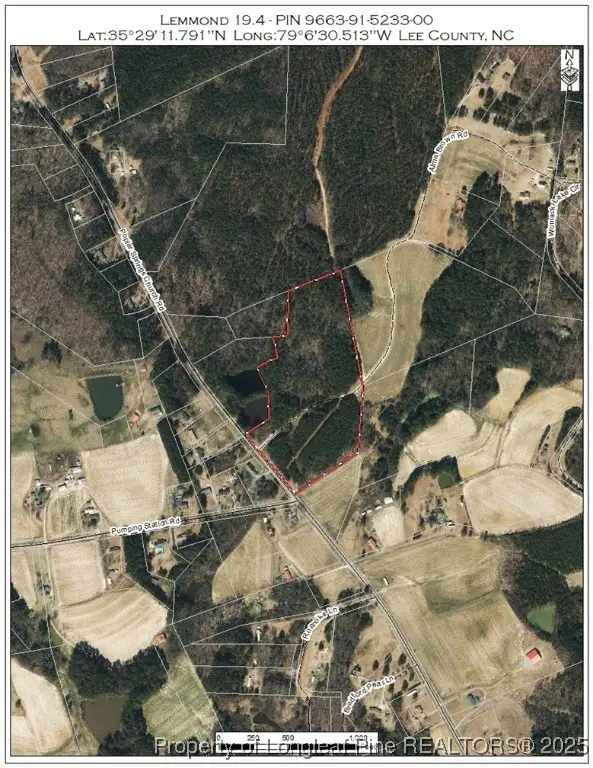 $388,000Active19 Acres
$388,000Active19 Acres0 Poplar Springs Church Road, Sanford, NC 27330
MLS# 739757Listed by: CAROLINA SUMMIT GROUP #1- New
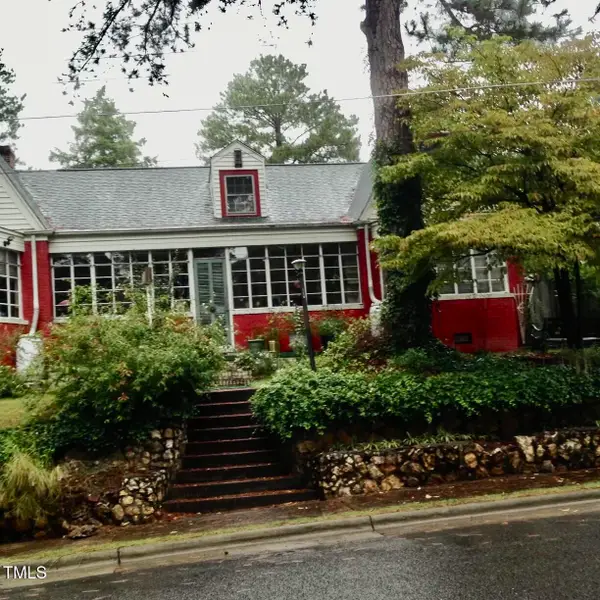 $120,000Active4 beds 5 baths3,306 sq. ft.
$120,000Active4 beds 5 baths3,306 sq. ft.500 N Gulf Street, Sanford, NC 27330
MLS# 10138160Listed by: MARILYN B. REALTY LLC
