170 Hillwood Drive, Sanford, NC 27332
Local realty services provided by:Better Homes and Gardens Real Estate Paracle
170 Hillwood Drive,Sanford, NC 27332
$376,900
- 3 Beds
- 3 Baths
- 1,853 sq. ft.
- Single family
- Active
Upcoming open houses
- Sun, Jan 0401:00 pm - 04:00 pm
Listed by: the woodman team powered by fathom realty nc llc.
Office: fathom realty nc, llc. fay.
MLS#:749804
Source:NC_FRAR
Price summary
- Price:$376,900
- Price per sq. ft.:$203.4
- Monthly HOA dues:$30
About this home
LIKE-BRAND NEW Home for Sale!!! NEW AMENDITIES are under construction including BASKETBALL & PICKLEBALL COURTS in West Pointe. This home was built in 2024 and is barely lived in. You get all the new builder features of an almost brand new home, along with all the additions the current homeowner put in. That includes the refrigerator, washer and dryer, landscaping, vinyl privacy fence, shed, and a closed in back patio/sunroom with an extended patio off to the side, shelving, plus a termite bond and security system already installed and ready to transfer to a new owner. This is a Lauren III-A floorplan, featuring 1853 sq. ft. with 3 bedrooms, 2.5 baths and a 2 car garage. Open concept family room, kitchen and dining room. Kitchen has granite counter tops with a beautiful backsplash, a kitchen island, recessed lighting, a nice-sized panty, and stainless steel appliances. You enter into the home in a beautiful, wide foyer. Separate entrance for the garage that features a beautiful and convenient built-in when you walk in for your coats and keys, plus a half bath and the laundry room. Fireplace features another built in next to it. Master bedroom has trey ceiling and recessed lighting. Master bathroom has his and her sinks, his and her closets, and a separate shower and garden tub. The front porch is spacious with new landscaping added to the front. The back features a spacious yard with the closed in patio/sunroom and the patio extended on the outside, making it great for entertaining. Great location if you want to be away from the central city, but with quick and easy access to Sanford main shopping centers and Highway 87 and 24. Come see your new home today!!!
Contact an agent
Home facts
- Year built:2024
- Listing ID #:749804
- Added:113 day(s) ago
- Updated:December 29, 2025 at 04:12 PM
Rooms and interior
- Bedrooms:3
- Total bathrooms:3
- Full bathrooms:2
- Half bathrooms:1
- Living area:1,853 sq. ft.
Heating and cooling
- Heating:Heat Pump
Structure and exterior
- Year built:2024
- Building area:1,853 sq. ft.
- Lot area:0.5 Acres
Schools
- High school:Western Harnett High School
- Middle school:Highland Middle School
Utilities
- Water:Public
- Sewer:Septic Tank
Finances and disclosures
- Price:$376,900
- Price per sq. ft.:$203.4
New listings near 170 Hillwood Drive
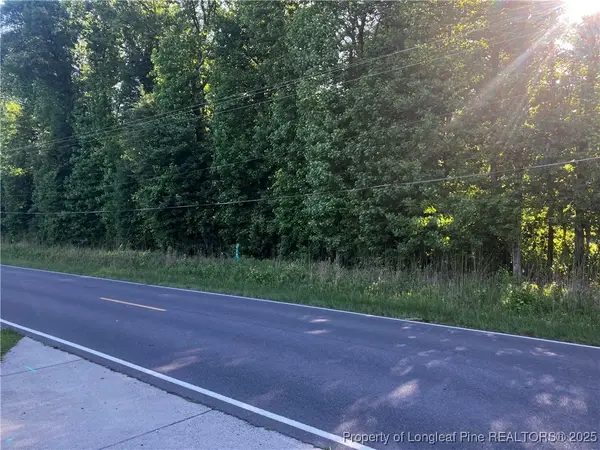 $60,000Active0.43 Acres
$60,000Active0.43 Acres0 Lemon Springs Road, Sanford, NC 27330
MLS# 744194Listed by: ADCOCK REAL ESTATE SERVICES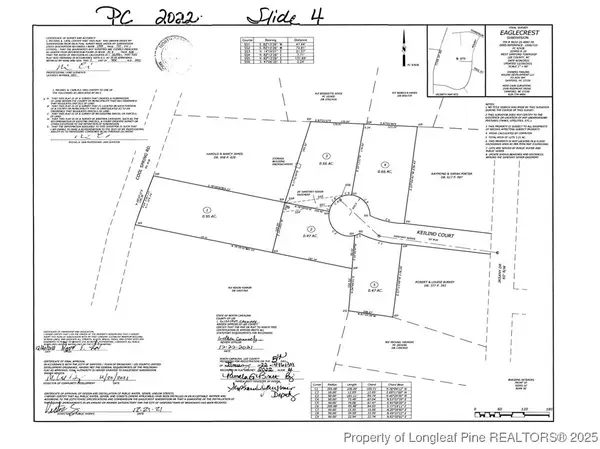 $120,000Active0.95 Acres
$120,000Active0.95 Acres0 Cool Springs Road, Sanford, NC 27330
MLS# 744558Listed by: SMITH GROUP REALTY LLC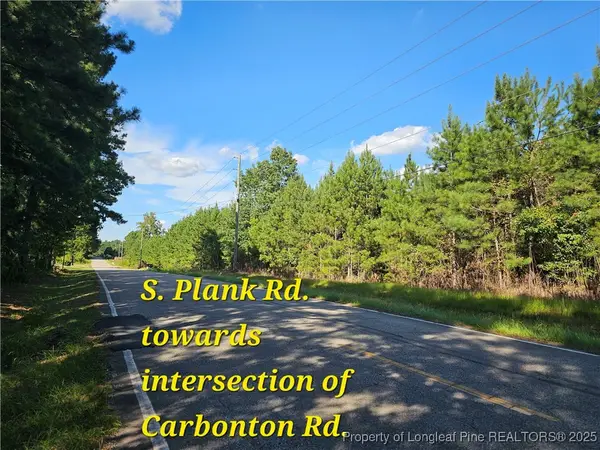 $599,000Active43.94 Acres
$599,000Active43.94 Acres0 Carbonton Road, Sanford, NC 27330
MLS# 749750Listed by: OLIVE & CO REALTY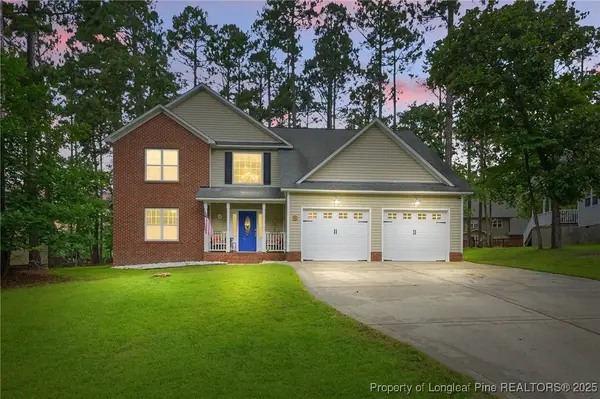 $419,000Active4 beds 4 baths2,990 sq. ft.
$419,000Active4 beds 4 baths2,990 sq. ft.46 Wateredge Lane, Sanford, NC 27332
MLS# 752661Listed by: TORCH & TRAIL, LLC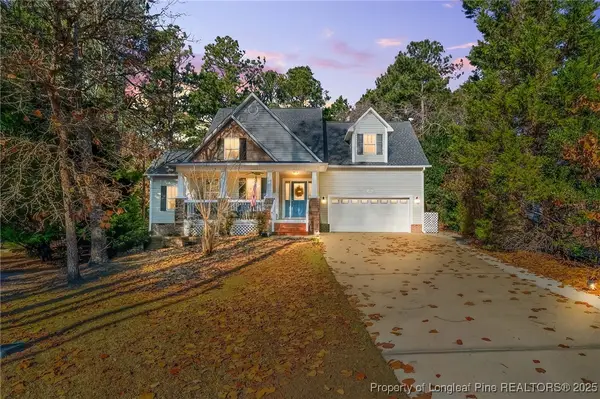 $357,500Active3 beds 3 baths2,071 sq. ft.
$357,500Active3 beds 3 baths2,071 sq. ft.124 Riviera Lane, Sanford, NC 27332
MLS# 754534Listed by: TORCH & TRAIL, LLC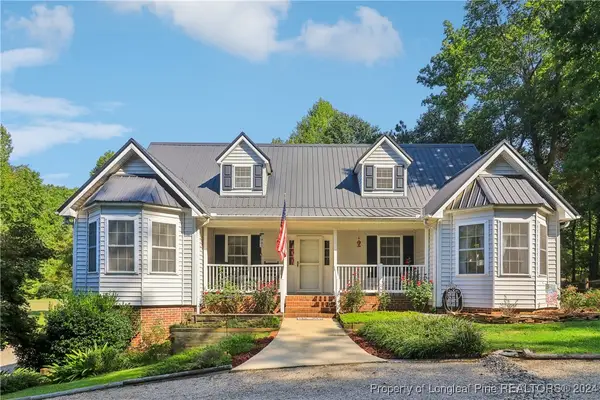 $385,000Active3 beds 3 baths2,544 sq. ft.
$385,000Active3 beds 3 baths2,544 sq. ft.609 Cashmere Court, Sanford, NC 27332
MLS# 731372Listed by: ADCOCK REAL ESTATE SERVICES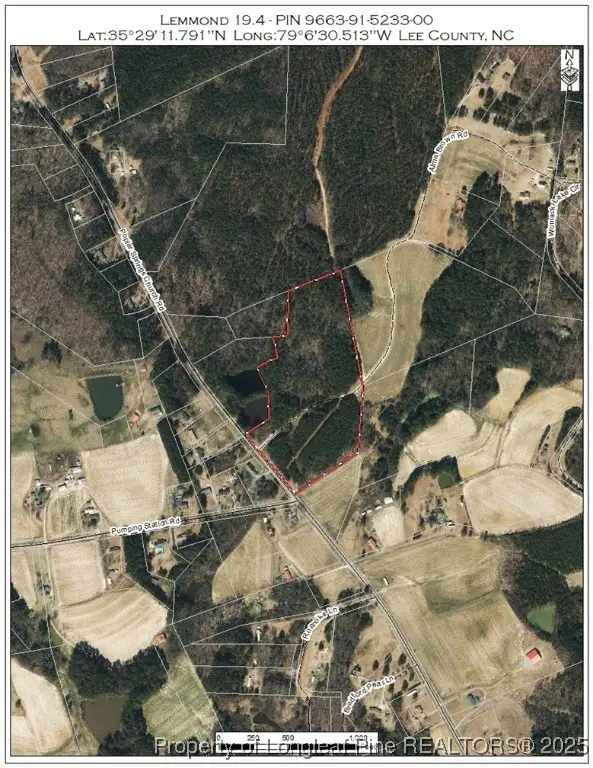 $388,000Active19 Acres
$388,000Active19 Acres0 Poplar Springs Church Road, Sanford, NC 27330
MLS# 739757Listed by: CAROLINA SUMMIT GROUP #1- New
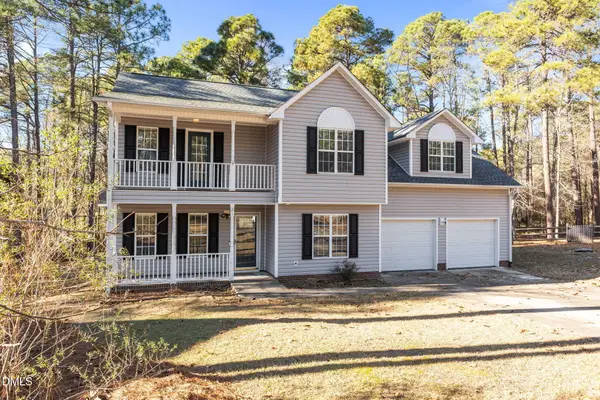 $350,000Active3 beds 3 baths2,263 sq. ft.
$350,000Active3 beds 3 baths2,263 sq. ft.21 Mill Run, Sanford, NC 27332
MLS# 10138484Listed by: CROWN & KEY REALTY LLC - Open Sat, 11am to 1pmNew
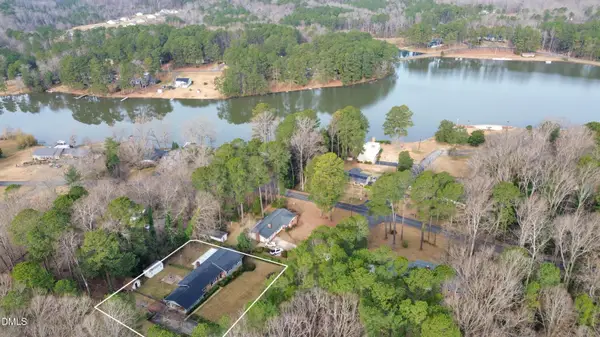 $479,900Active5 beds 2 baths2,696 sq. ft.
$479,900Active5 beds 2 baths2,696 sq. ft.1104 Oldham Lake Road, Sanford, NC 27330
MLS# 10138411Listed by: PSC REALTY LLC - New
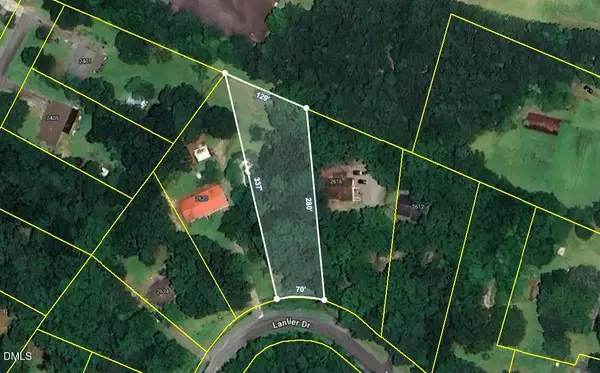 $38,250Active0.58 Acres
$38,250Active0.58 AcresTbd Lanlier, Sanford, NC 27330
MLS# 10138420Listed by: PSC REALTY LLC
