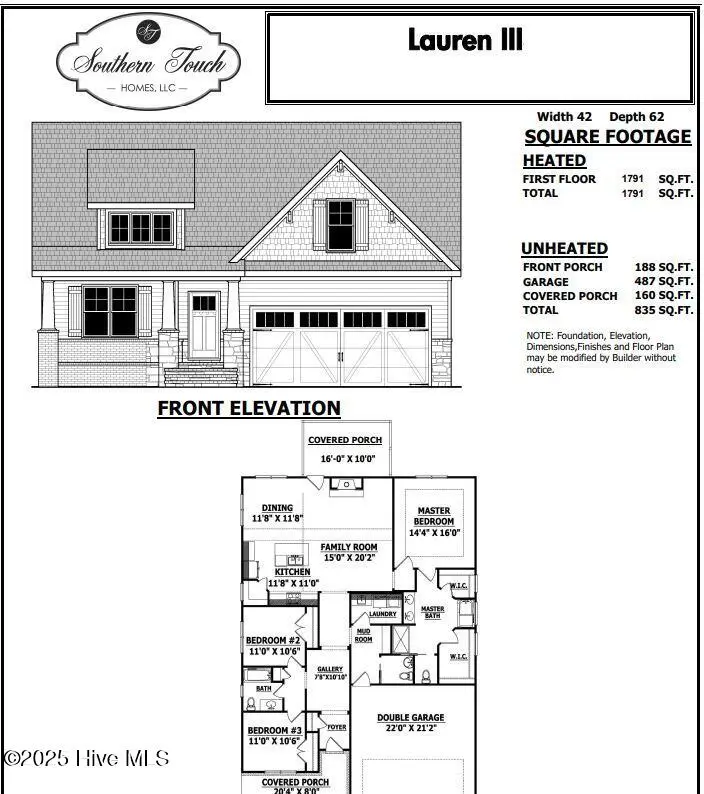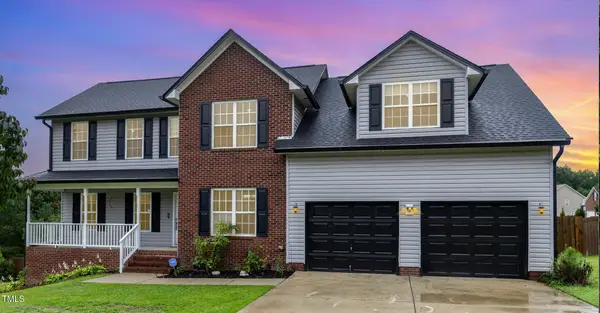173 Boyce Court, Sanford, NC 27332
Local realty services provided by:Better Homes and Gardens Real Estate Elliott Coastal Living

173 Boyce Court,Sanford, NC 27332
$359,900
- 3 Beds
- 3 Baths
- 1,791 sq. ft.
- Single family
- Active
Listed by:anthony f weaver
Office:coldwell banker advantage / cameron
MLS#:100526341
Source:NC_CCAR
Price summary
- Price:$359,900
- Price per sq. ft.:$200.95
About this home
The Lauren III offers 1,791 sq. ft. of thoughtfully designed living space featuring 3 bedrooms, 2.5 baths, and a spacious 2-car garage. Step inside to an open-concept layout where the family room, kitchen, and dining area flow seamlessly together—perfect for everyday living and entertaining. The kitchen is a true centerpiece, complete with granite countertops, a large island that doubles as both a prep
space and gathering spot, and soft-close drawers for added convenience and style. Whether you're preparing family meals or hosting guests, this kitchen is designed to meet all your cooking needs with ease. Enjoy relaxing mornings or cozy evenings on both the covered front and back porches—ideal spaces for entertaining, unwinding, or taking in the outdoors. With its convenient location and
modern design, the Lauren III combines comfort, functionality, and charm, making it the perfect place to call home.
All images are for illustrative purposes only and individual homes, amenities, features, and views may differ. Delivery dates are approximate and subject to change without notice. Images may be subject to copyright
Contact an agent
Home facts
- Year built:2025
- Listing Id #:100526341
- Added:1 day(s) ago
- Updated:August 21, 2025 at 07:49 PM
Rooms and interior
- Bedrooms:3
- Total bathrooms:3
- Full bathrooms:2
- Half bathrooms:1
- Living area:1,791 sq. ft.
Heating and cooling
- Heating:Fireplace(s), Heat Pump, Heating, Propane
Structure and exterior
- Roof:Shingle
- Year built:2025
- Building area:1,791 sq. ft.
- Lot area:0.56 Acres
Schools
- High school:Western Harnett High School
- Middle school:Western Harnett Middle School
- Elementary school:Boone Trail Elementary School
Finances and disclosures
- Price:$359,900
- Price per sq. ft.:$200.95
- Tax amount:$360 (2025)
New listings near 173 Boyce Court
- New
 $284,900Active3 beds 2 baths1,452 sq. ft.
$284,900Active3 beds 2 baths1,452 sq. ft.2142 Philadelphia Street, Sanford, NC 27332
MLS# LP749141Listed by: DOWN HOME REAL ESTATE GROUP, LLC. - New
 $380,000Active5 beds 3 baths2,959 sq. ft.
$380,000Active5 beds 3 baths2,959 sq. ft.10 Brafferton Court, Sanford, NC 27330
MLS# LP748522Listed by: SMITH GROUP REALTY LLC - Coming Soon
 $720,000Coming Soon3 beds 4 baths
$720,000Coming Soon3 beds 4 baths2215 Southern Road, Sanford, NC 27330
MLS# 10117217Listed by: MARK SPAIN REAL ESTATE - New
 $391,950Active3 beds 3 baths2,010 sq. ft.
$391,950Active3 beds 3 baths2,010 sq. ft.189 Boyce Court, Sanford, NC 27332
MLS# 100526330Listed by: COLDWELL BANKER ADVANTAGE / CAMERON - New
 $420,000Active3 beds 3 baths2,498 sq. ft.
$420,000Active3 beds 3 baths2,498 sq. ft.951 Walter Bright Road, Sanford, NC 27330
MLS# 10117170Listed by: THE INSIGHT GROUP - New
 $299,900Active3 beds 3 baths1,580 sq. ft.
$299,900Active3 beds 3 baths1,580 sq. ft.55 Honeybee Circle, Sanford, NC 27332
MLS# 748941Listed by: ADCOCK REAL ESTATE SERVICES - New
 $397,000Active3 beds 2 baths2,373 sq. ft.
$397,000Active3 beds 2 baths2,373 sq. ft.725 Pickadilly Court, Sanford, NC 27332
MLS# 10116990Listed by: CAROLINA ONE REALTY - New
 $54,900Active0.56 Acres
$54,900Active0.56 Acres3085 Fairway Woods, Sanford, NC 27332
MLS# 749081Listed by: COLDWELL BANKER ADVANTAGE #5 (SANFORD) - Open Sat, 12 to 2pmNew
 $354,000Active4 beds 4 baths2,566 sq. ft.
$354,000Active4 beds 4 baths2,566 sq. ft.208 Appleton Way, Sanford, NC 27332
MLS# 10116922Listed by: COLDWELL BANKER ADVANTAGE

