203 Hillwood Drive, Sanford, NC 27332
Local realty services provided by:Better Homes and Gardens Real Estate Elliott Coastal Living
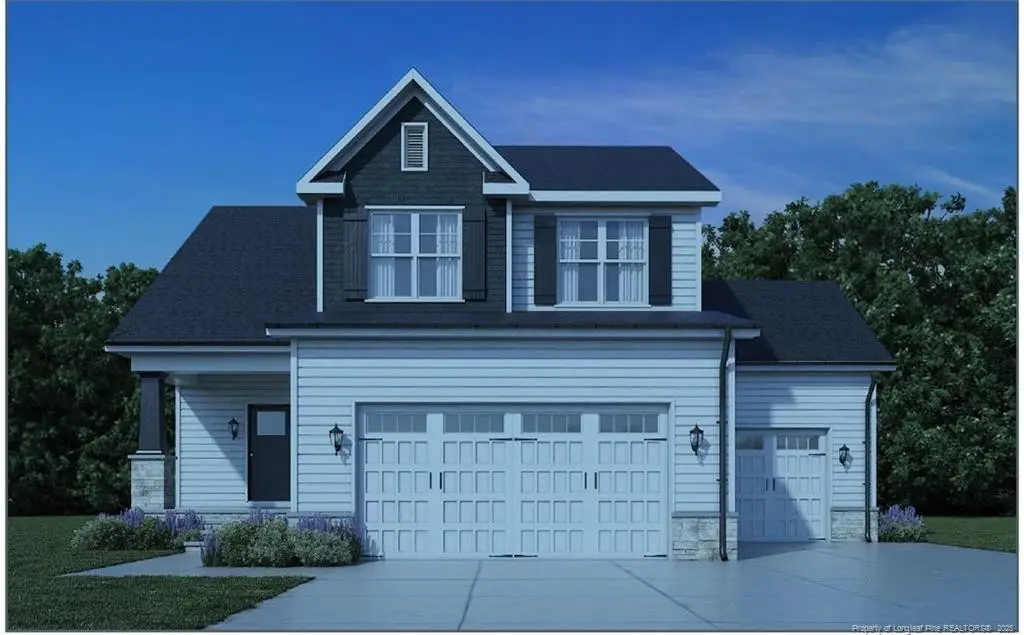
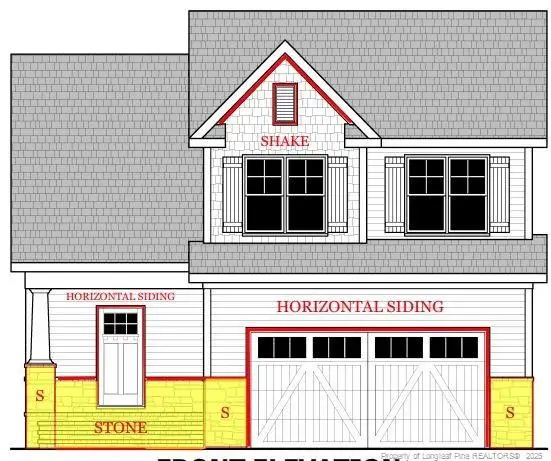
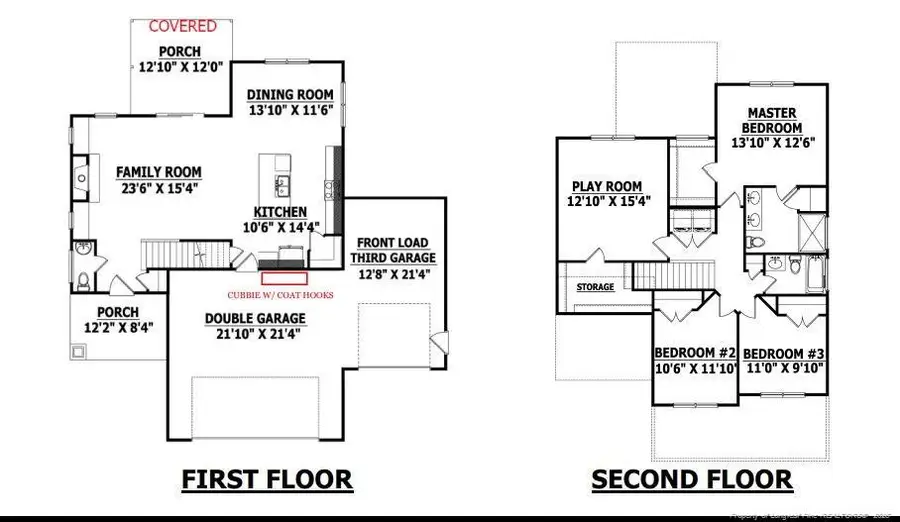
203 Hillwood Drive,Sanford, NC 27332
$369,900
- 3 Beds
- 3 Baths
- 1,960 sq. ft.
- Single family
- Active
Listed by:anthony f weaver
Office:coldwell banker advantage / cameron
MLS#:100517017
Source:NC_CCAR
Price summary
- Price:$369,900
- Price per sq. ft.:$188.72
About this home
Welcome to the Gaston-II in the desirable West Pointe subdivision! This thoughtfully designed new construction home offers 3 bedrooms, 2.5 bathrooms, and 1,960 sqft of living space. Enjoy a 3-car garage, an open layout, and a spacious .52-acre lot with covered
front and back porches—perfect for relaxing or entertaining. Conveniently located within walking distance to grocery stores and restaurants. Plus, pickleball and basketball courts are currently under construction right in the neighborhood! A great blend of comfort,
space, and community amenities—don't miss it!
All images are for illustrative purposes only and individual homes, amenities, features, and views may differ. Delivery dates are
approximate and subject to change without notice. Images may be subject to copyright
Contact an agent
Home facts
- Year built:2025
- Listing Id #:100517017
- Added:44 day(s) ago
- Updated:August 16, 2025 at 10:16 AM
Rooms and interior
- Bedrooms:3
- Total bathrooms:3
- Full bathrooms:2
- Half bathrooms:1
- Living area:1,960 sq. ft.
Heating and cooling
- Heating:Electric, Fireplace(s), Heat Pump, Heating
Structure and exterior
- Roof:Shingle
- Year built:2025
- Building area:1,960 sq. ft.
- Lot area:0.52 Acres
Schools
- High school:Western Harnett High School
- Middle school:Highland Middle School
- Elementary school:Highland Elementary School
Utilities
- Water:Municipal Water Available
Finances and disclosures
- Price:$369,900
- Price per sq. ft.:$188.72
New listings near 203 Hillwood Drive
- New
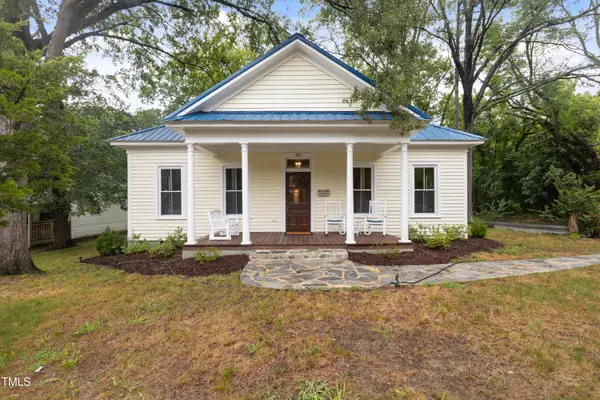 $395,000Active4 beds 2 baths1,919 sq. ft.
$395,000Active4 beds 2 baths1,919 sq. ft.915 S 3rd Street, Sanford, NC 27330
MLS# 10116272Listed by: MORTON BRADBURY REAL ESTATE GROUP - New
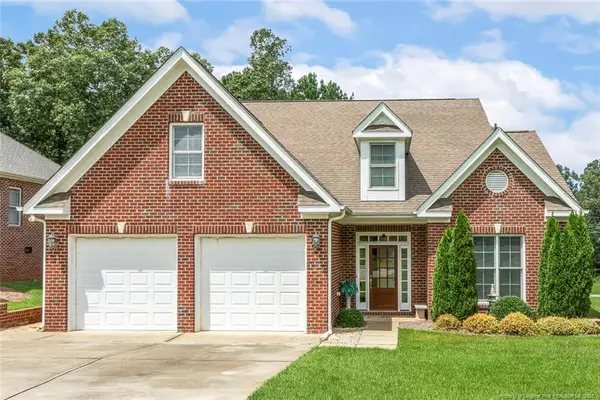 $430,000Active3 beds 3 baths2,460 sq. ft.
$430,000Active3 beds 3 baths2,460 sq. ft.224 W Oak Way, Sanford, NC 27330
MLS# LP748853Listed by: ADCOCK REAL ESTATE SERVICES - Coming Soon
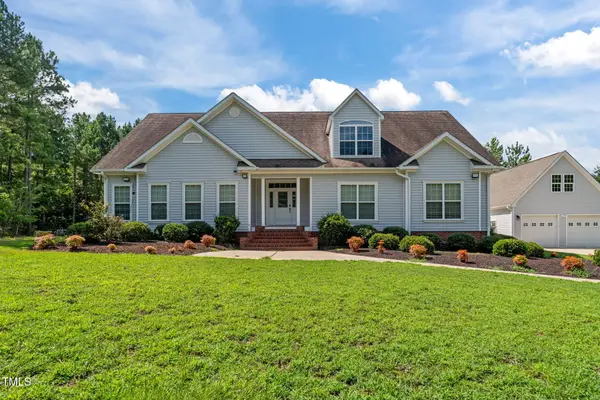 $1,100,000Coming Soon4 beds 3 baths
$1,100,000Coming Soon4 beds 3 baths515 Governors Creek Lane, Sanford, NC 27330
MLS# 10116259Listed by: BETTERSIGHTREALTY LLC - New
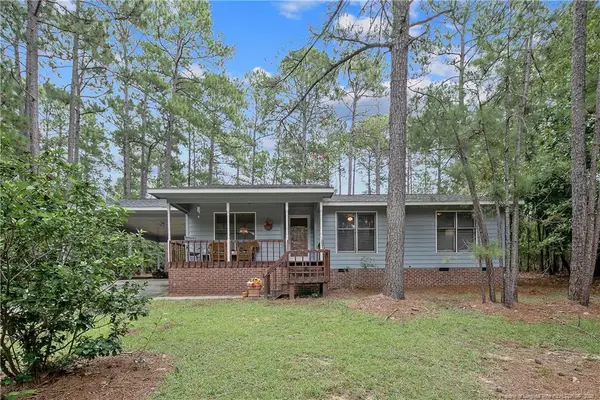 $223,000Active3 beds 2 baths1,419 sq. ft.
$223,000Active3 beds 2 baths1,419 sq. ft.71 Canterbury Road, Sanford, NC 27332
MLS# LP748242Listed by: CAROLINA LAKES LAKESIDE REALTY 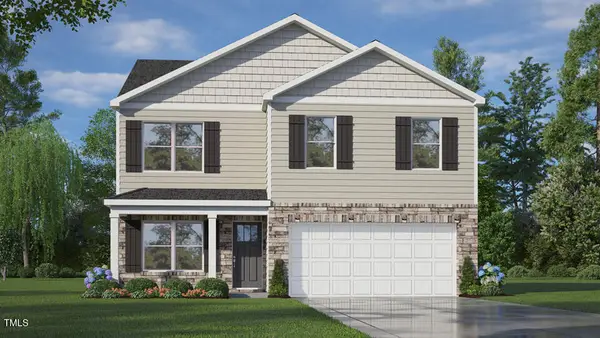 $376,590Pending4 beds 3 baths1,991 sq. ft.
$376,590Pending4 beds 3 baths1,991 sq. ft.141 Pisgah Street, Sanford, NC 27330
MLS# 10116235Listed by: D.R. HORTON, INC.- New
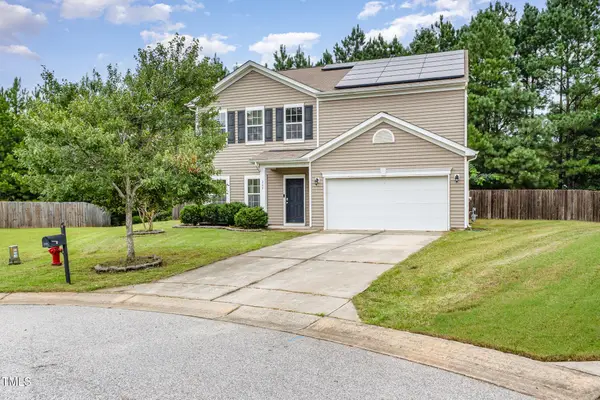 $324,000Active3 beds 3 baths2,415 sq. ft.
$324,000Active3 beds 3 baths2,415 sq. ft.208 Tucker House Lane, Sanford, NC 27330
MLS# 10116228Listed by: COLDWELL BANKER HPW - New
 $55,000Active0.51 Acres
$55,000Active0.51 Acres87 Canterbury Road, Sanford, NC 27332
MLS# LP748281Listed by: CAROLINA LAKES LAKESIDE REALTY - New
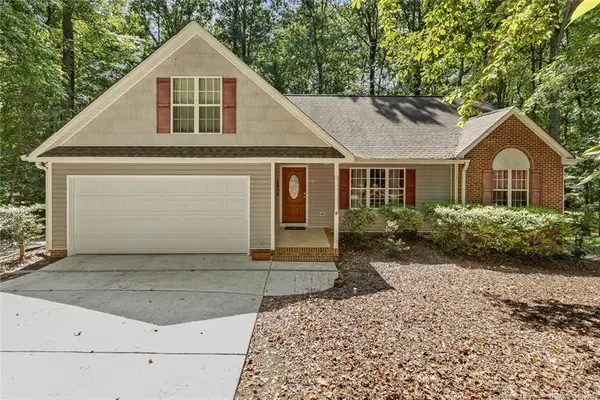 $415,000Active3 beds 2 baths1,968 sq. ft.
$415,000Active3 beds 2 baths1,968 sq. ft.6073 Jones Circle, Sanford, NC 27332
MLS# LP748775Listed by: ADCOCK REAL ESTATE SERVICES - New
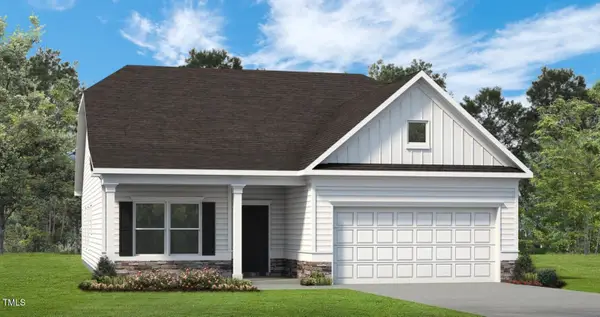 $339,365Active3 beds 2 baths1,803 sq. ft.
$339,365Active3 beds 2 baths1,803 sq. ft.98 Gray Pine Way, Sanford, NC 27332
MLS# 10116068Listed by: SDH RALEIGH LLC - Open Sun, 12 to 2pmNew
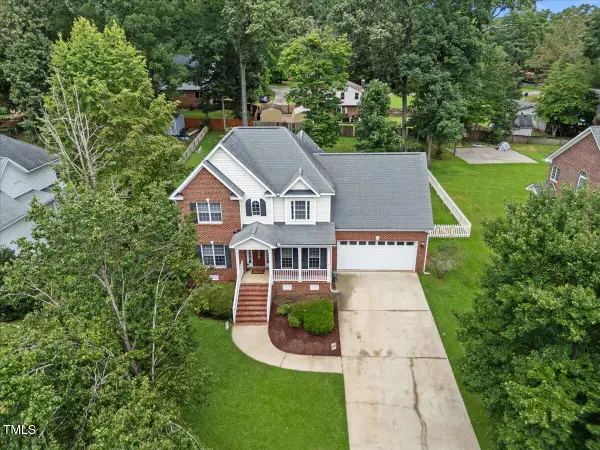 $389,900Active4 beds 3 baths2,270 sq. ft.
$389,900Active4 beds 3 baths2,270 sq. ft.1600 Winterlocken Drive, Sanford, NC 27330
MLS# 10116069Listed by: EXP REALTY LLC

