204 Marelli Drive, Sanford, NC 27332
Local realty services provided by:Better Homes and Gardens Real Estate Paracle
204 Marelli Drive,Sanford, NC 27332
$272,385
- 3 Beds
- 3 Baths
- 1,939 sq. ft.
- Townhouse
- Active
Listed by: haley allen
Office: lennar carolinas llc.
MLS#:10129315
Source:RD
Price summary
- Price:$272,385
- Price per sq. ft.:$140.48
- Monthly HOA dues:$134
About this home
The Venture Collection offers new townhomes with an included lawn care package at Marelli, an upcoming master-planned community in Sanford, NC. Homeowners can enjoy an array of exclusive recreational amenities, including a sparkling saltwater pool with a cabana, a grilling area for gatherings, expansive open spaces, a dedicated dog park and fun-filled playgrounds. Within walking distance is charming Main Street, where dining, shopping and grocery stores can be found. Marelli is near major highways for convenient commutes to Research Triangle Park, Raleigh, Fayetteville and other surrounding cities.
This two-story townhome design with a rear-load two-car garage delivers modern comfort and flow. The first-floor Great Room, dining room and kitchen are arranged in a convenient, open-concept layout to promote seamless transitions between spaces. The top level is occupied by a versatile loft that can function as another common area and all three bedrooms, including the spacious owner's suite with an adjoining full-sized bathroom.
Photos are for illustrative purposes only and may show optional features.
Contact an agent
Home facts
- Year built:2025
- Listing ID #:10129315
- Added:112 day(s) ago
- Updated:February 10, 2026 at 04:34 PM
Rooms and interior
- Bedrooms:3
- Total bathrooms:3
- Full bathrooms:2
- Half bathrooms:1
- Living area:1,939 sq. ft.
Heating and cooling
- Cooling:Zoned
- Heating:Electric, Heat Pump
Structure and exterior
- Roof:Shingle
- Year built:2025
- Building area:1,939 sq. ft.
- Lot area:0.05 Acres
Schools
- High school:Lee - Lee
- Middle school:Lee - East Lee
- Elementary school:Lee - Broadway
Utilities
- Water:Public
- Sewer:Public Sewer
Finances and disclosures
- Price:$272,385
- Price per sq. ft.:$140.48
New listings near 204 Marelli Drive
- New
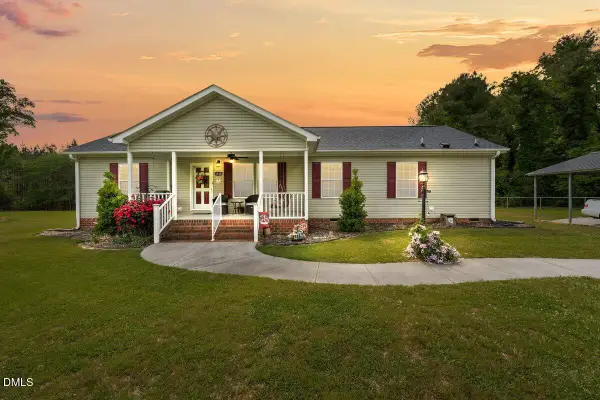 $405,000Active3 beds 2 baths1,680 sq. ft.
$405,000Active3 beds 2 baths1,680 sq. ft.1510 Asbury Church Road, Sanford, NC 27330
MLS# 10145850Listed by: CHATHAM HOMES REALTY - New
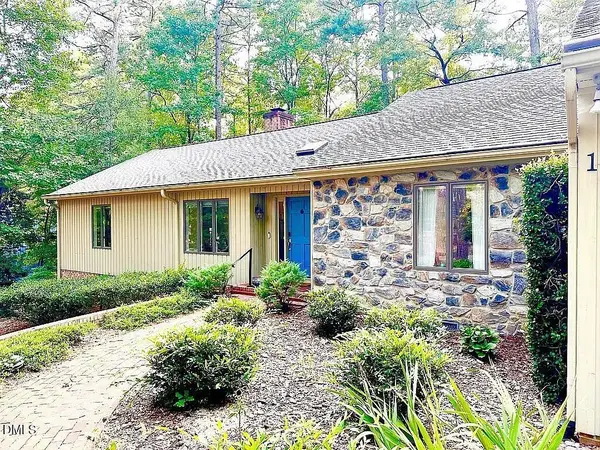 $412,000Active3 beds 2 baths2,090 sq. ft.
$412,000Active3 beds 2 baths2,090 sq. ft.1907 Wedgewood Drive, Sanford, NC 27332
MLS# 10145870Listed by: SOLD BUY ME REALTY - New
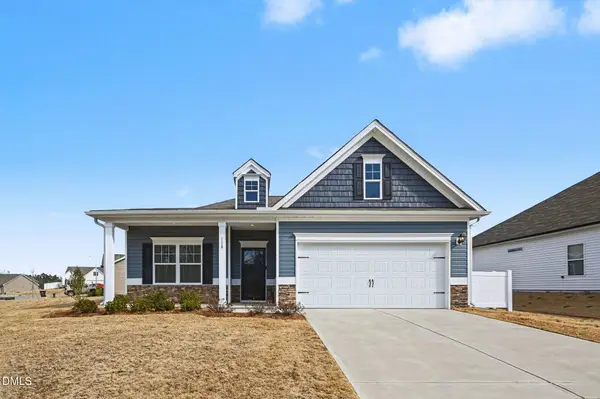 $350,000Active3 beds 2 baths1,709 sq. ft.
$350,000Active3 beds 2 baths1,709 sq. ft.118 Altair Lane, Sanford, NC 27330
MLS# 10145669Listed by: LONG & FOSTER REAL ESTATE INC/CARY - New
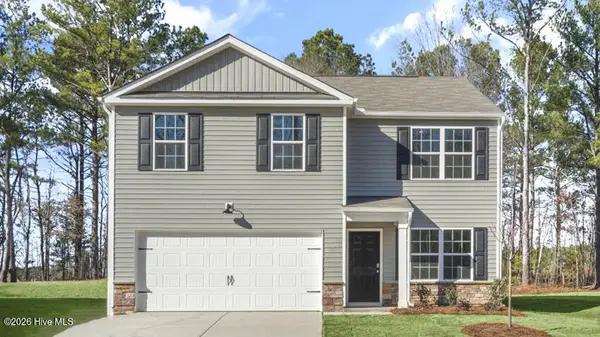 $327,990Active4 beds 3 baths1,991 sq. ft.
$327,990Active4 beds 3 baths1,991 sq. ft.221 Olive Branch Street, Sanford, NC 27332
MLS# 100553662Listed by: D.R. HORTON, INC. - New
 $318,990Active3 beds 3 baths1,749 sq. ft.
$318,990Active3 beds 3 baths1,749 sq. ft.250 Bay Laurel Drive, Sanford, NC 27332
MLS# 10145570Listed by: D.R. HORTON, INC. - New
 $249,900Active3 beds 2 baths1,460 sq. ft.
$249,900Active3 beds 2 baths1,460 sq. ft.3055 Bourbon Street, Sanford, NC 27332
MLS# 757141Listed by: COLDWELL BANKER ADVANTAGE - FAYETTEVILLE - New
 $599,000Active4 beds 3 baths2,452 sq. ft.
$599,000Active4 beds 3 baths2,452 sq. ft.17246 Nc Hwy-27, Sanford, NC 27332
MLS# LP757158Listed by: KELLER WILLIAMS REALTY (FAYETTEVILLE) - New
 $327,990Active4 beds 3 baths1,991 sq. ft.
$327,990Active4 beds 3 baths1,991 sq. ft.287 Palm Drive, Sanford, NC 27332
MLS# 10145502Listed by: D.R. HORTON, INC. - New
 $365,000Active3 beds 3 baths2,136 sq. ft.
$365,000Active3 beds 3 baths2,136 sq. ft.24 Westover Court, Sanford, NC 27332
MLS# LP756579Listed by: MOULTRIE AND MCCLOSKEY PROPERTIES - New
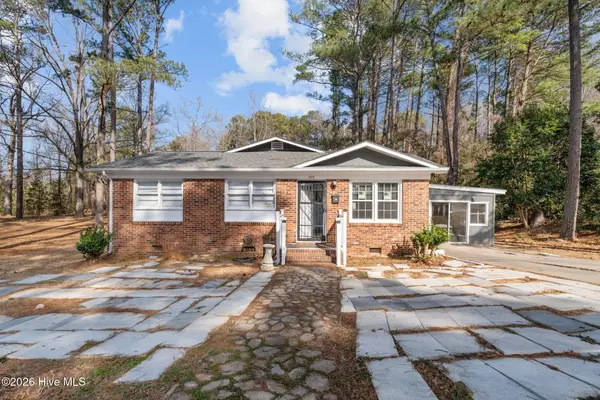 $280,000Active5 beds 2 baths1,764 sq. ft.
$280,000Active5 beds 2 baths1,764 sq. ft.715 S 3rd Street, Sanford, NC 27330
MLS# 100553427Listed by: LIME ROCK REALTY

